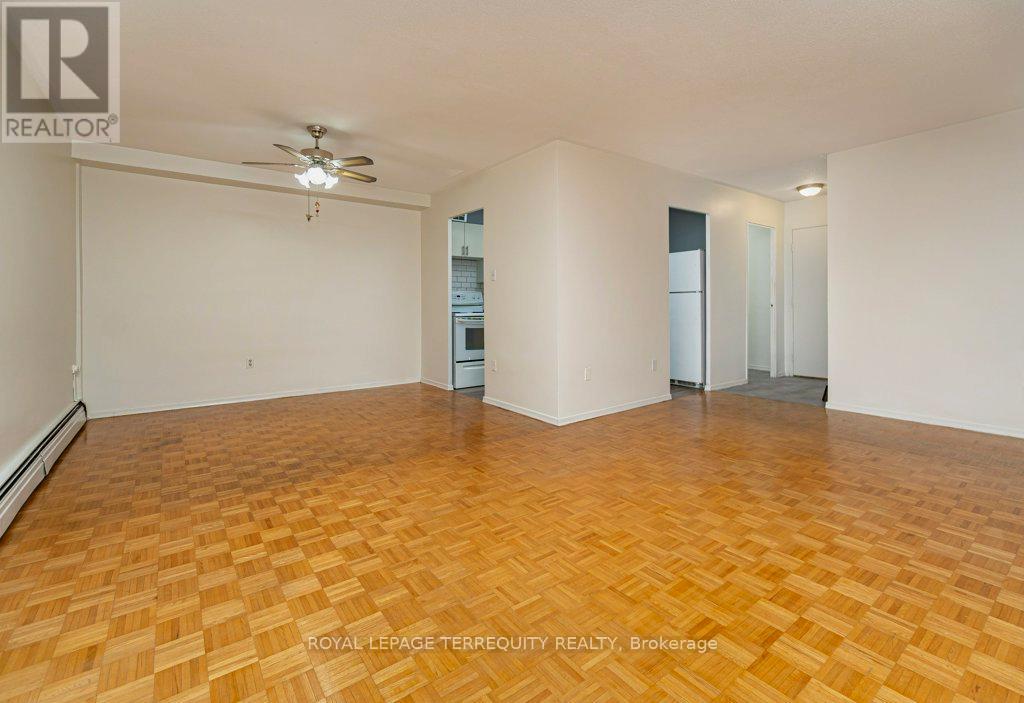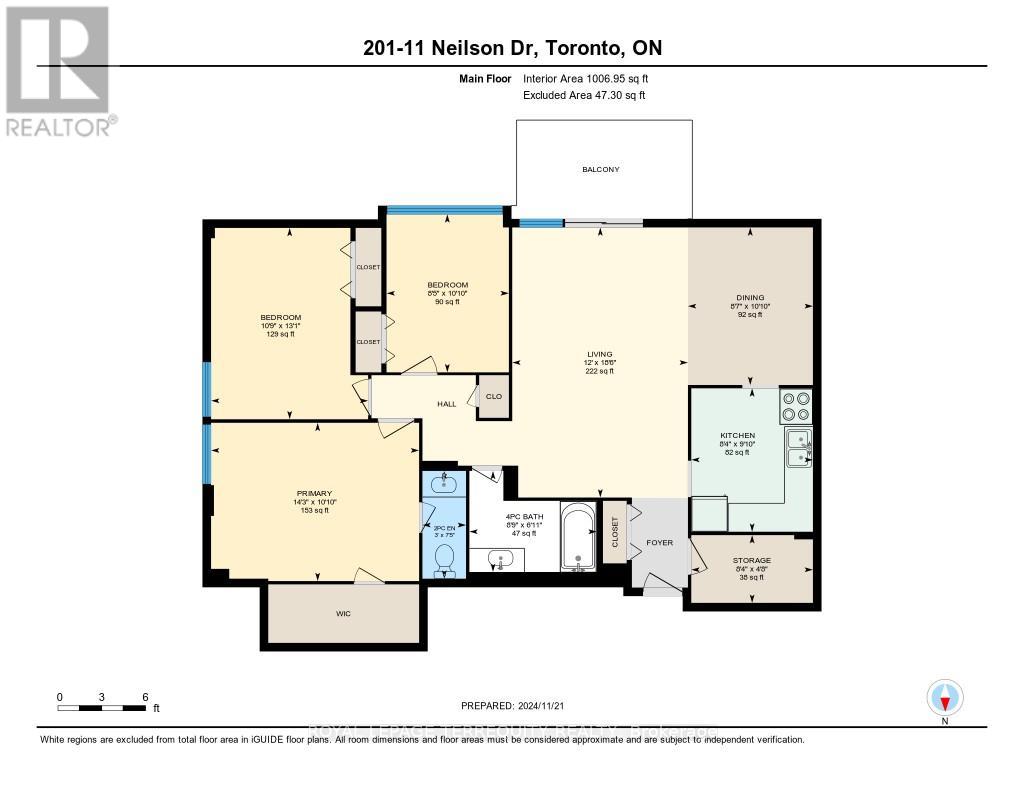201 - 11 Neilson Drive Toronto, Ontario M9C 1V4
$610,000Maintenance, Heat, Electricity, Water, Common Area Maintenance, Insurance, Parking
$719.73 Monthly
Maintenance, Heat, Electricity, Water, Common Area Maintenance, Insurance, Parking
$719.73 MonthlyBig, Bright Space In A Boutique Building - 6 Stories Only - A Perfect Combo. You Will Love This South Facing Unit Flooded With Natural Light. Over 1100 Sq Ft Boasts Three Large Bedrooms W/Tons Of Storage. Primary Bedroom with Updated 2 Piece Ensuite and Massive Walk-In Closet. Beautifully Appointed Kitchen & Baths. Great Open-Concept Living/Dining Room Layout W/Walkout To Private Balcony. Ensuite Locker/Storage. Freshly Painted Throughout. First Time Available in 21 years! (id:61445)
Property Details
| MLS® Number | W10477042 |
| Property Type | Single Family |
| Community Name | Markland Wood |
| AmenitiesNearBy | Public Transit |
| CommunityFeatures | Pet Restrictions |
| Features | Balcony |
| ParkingSpaceTotal | 1 |
Building
| BathroomTotal | 2 |
| BedroomsAboveGround | 3 |
| BedroomsTotal | 3 |
| Appliances | Refrigerator, Stove, Window Coverings |
| ExteriorFinish | Brick |
| FlooringType | Parquet, Laminate |
| HalfBathTotal | 1 |
| HeatingFuel | Natural Gas |
| HeatingType | Radiant Heat |
| SizeInterior | 999.992 - 1198.9898 Sqft |
| Type | Apartment |
Parking
| Underground |
Land
| Acreage | No |
| LandAmenities | Public Transit |
Rooms
| Level | Type | Length | Width | Dimensions |
|---|---|---|---|---|
| Main Level | Living Room | 5.64 m | 3.67 m | 5.64 m x 3.67 m |
| Main Level | Dining Room | 3.29 m | 2.61 m | 3.29 m x 2.61 m |
| Main Level | Kitchen | 3 m | 2.54 m | 3 m x 2.54 m |
| Main Level | Primary Bedroom | 3.31 m | 4.35 m | 3.31 m x 4.35 m |
| Main Level | Bedroom | 4 m | 3.28 m | 4 m x 3.28 m |
| Main Level | Bedroom | 3.3 m | 3.3 m x Measurements not available |
https://www.realtor.ca/real-estate/27678427/201-11-neilson-drive-toronto-markland-wood-markland-wood
Interested?
Contact us for more information
Nutan Brown
Salesperson
3082 Bloor St., W.
Toronto, Ontario M8X 1C8
























