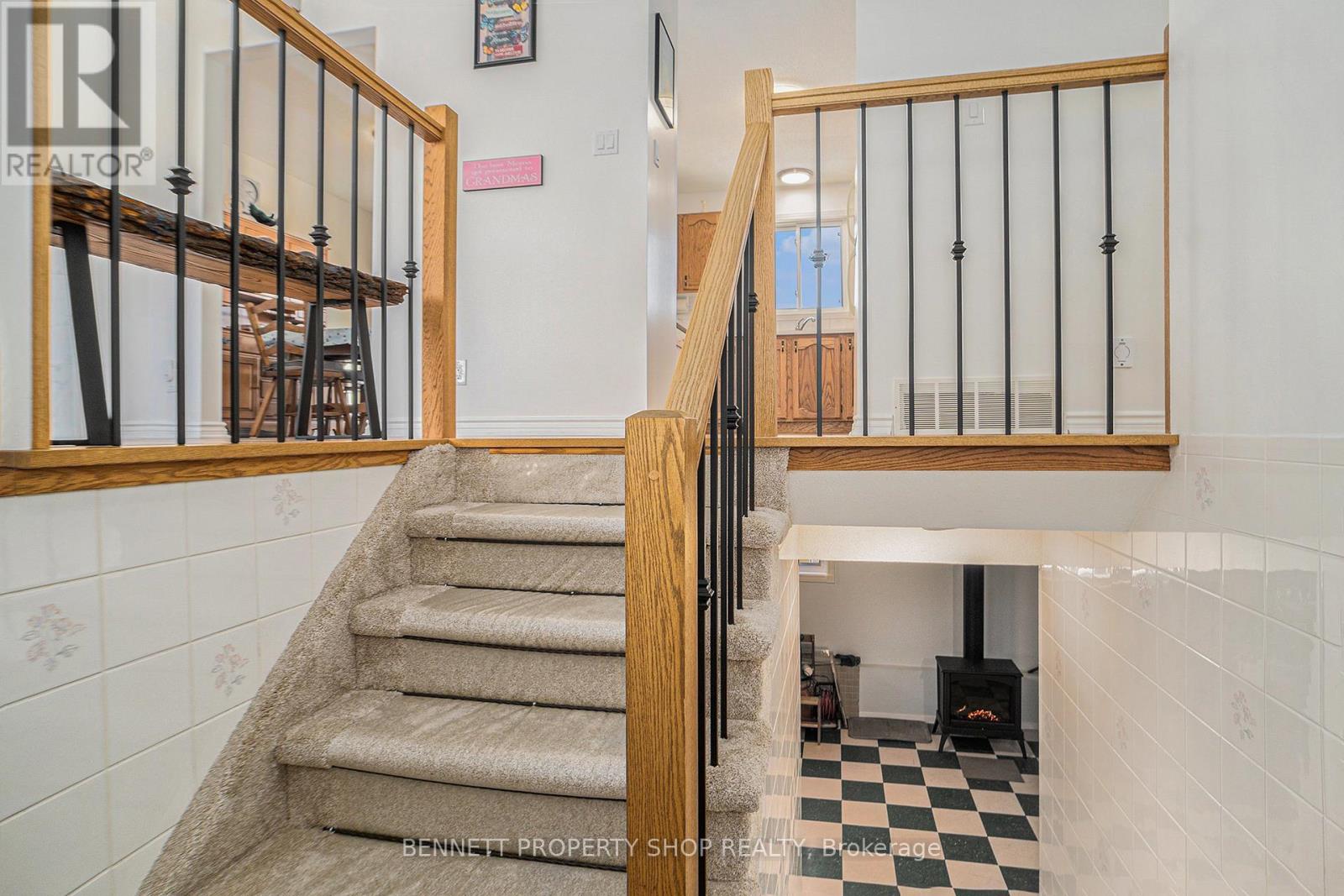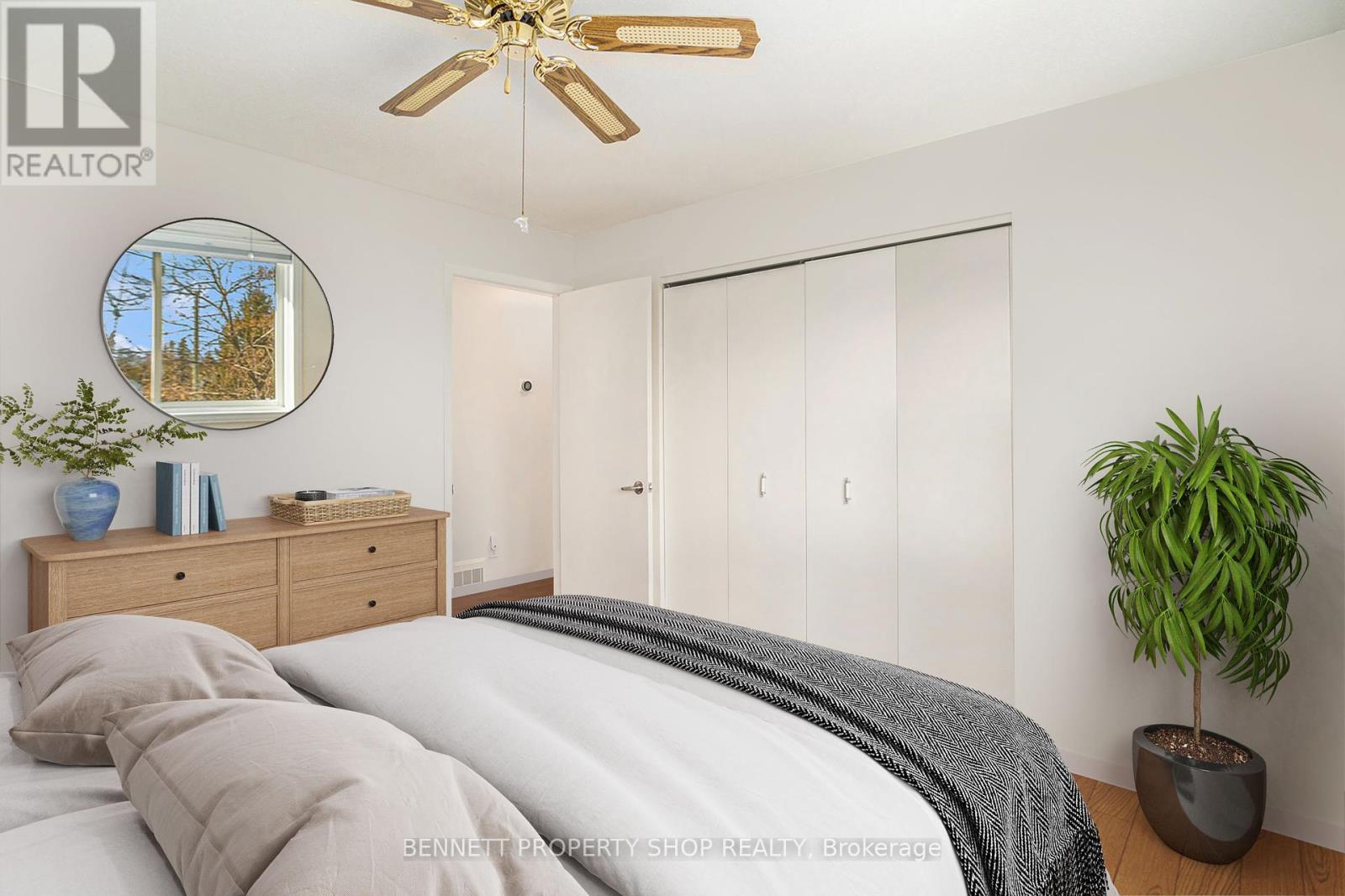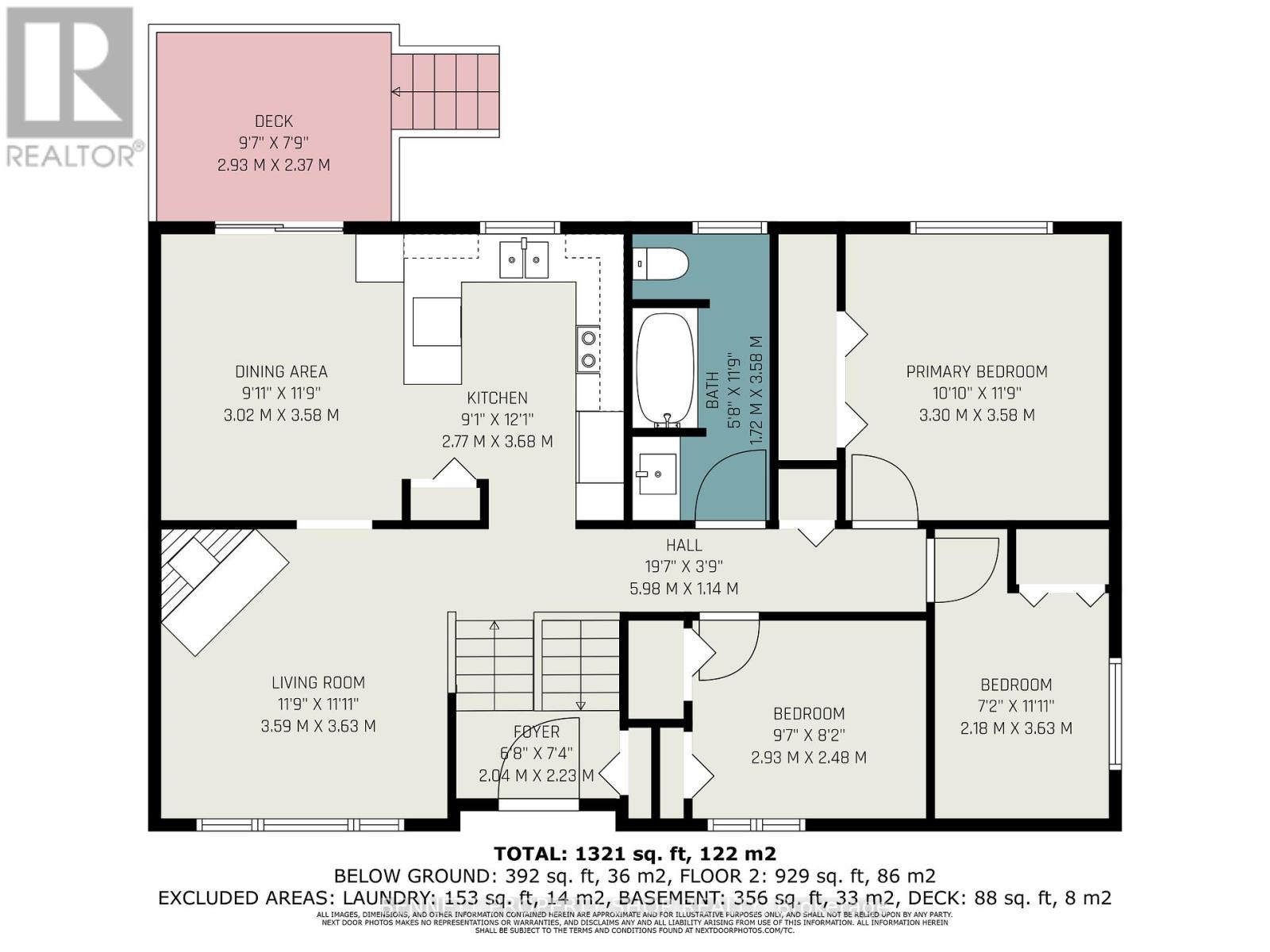187 Teskey Street Mississippi Mills, Ontario K0A 1A0
$699,000
This charming 4-bedroom raised bungalow is nestled in a quiet, family-friendly neighborhood, offering the perfect balance of comfort and convenience. With its spacious layout and well-designed features, this home is ideal for families looking for a welcoming place to grow and thrive. The main level is bright and inviting, with an open-concept living and dining area that provides plenty of space for family gatherings and entertaining. Large windows throughout flood the rooms with natural light, creating a warm and airy atmosphere. The kitchen is thoughtfully laid out with ample counter space and cabinetry, Beautiful quartz countertops making meal preparation a breeze. The three generously sized bedrooms are located on the main floor, each offering plenty of closet space and comfortable accommodations for family members or guests. The lower level hosts a bedroom, workspace and office/den . The finished lower level of the bungalow provides additional living space, perfect for a recreation room, home office, or extra storage. Outside, the property features a large backyard, offering endless possibilities for outdoor activities, gardening, or simply relaxing in a private setting. On the hot summer days have a dip in your great pool with a wrap around deck to lounge on. The homes location in a friendly and well-established neighborhood ensures youre close to parks, schools, shopping, and other amenities that make everyday life convenient. With its ideal layout, family-oriented neighborhood, and plenty of room for everyone, this raised bungalow is an exceptional place to call home. **EXTRAS** Natural gas hookup for BBQ, quartz countertops (id:61445)
Property Details
| MLS® Number | X11937592 |
| Property Type | Single Family |
| Community Name | 911 - Almonte |
| AmenitiesNearBy | Public Transit |
| CommunityFeatures | School Bus |
| ParkingSpaceTotal | 2 |
| Structure | Patio(s) |
| ViewType | City View |
Building
| BathroomTotal | 2 |
| BedroomsAboveGround | 3 |
| BedroomsBelowGround | 1 |
| BedroomsTotal | 4 |
| Amenities | Fireplace(s) |
| Appliances | Dishwasher, Dryer, Refrigerator, Stove, Washer |
| ArchitecturalStyle | Raised Bungalow |
| BasementType | Full |
| ConstructionStyleAttachment | Detached |
| CoolingType | Central Air Conditioning |
| ExteriorFinish | Brick Facing |
| FireplacePresent | Yes |
| FoundationType | Concrete |
| HeatingFuel | Natural Gas |
| HeatingType | Forced Air |
| StoriesTotal | 1 |
| Type | House |
| UtilityWater | Municipal Water |
Parking
| Attached Garage |
Land
| Acreage | No |
| FenceType | Fenced Yard |
| LandAmenities | Public Transit |
| Sewer | Sanitary Sewer |
| SizeDepth | 113 Ft ,9 In |
| SizeFrontage | 51 Ft |
| SizeIrregular | 51 X 113.8 Ft |
| SizeTotalText | 51 X 113.8 Ft |
Rooms
| Level | Type | Length | Width | Dimensions |
|---|---|---|---|---|
| Lower Level | Bedroom 4 | 3.47 m | 3.12 m | 3.47 m x 3.12 m |
| Lower Level | Other | 7.08 m | 4.83 m | 7.08 m x 4.83 m |
| Lower Level | Recreational, Games Room | 4.57 m | 3.77 m | 4.57 m x 3.77 m |
| Lower Level | Laundry Room | 5.91 m | 2.98 m | 5.91 m x 2.98 m |
| Main Level | Living Room | 3.59 m | 3.63 m | 3.59 m x 3.63 m |
| Main Level | Dining Room | 3.02 m | 3.58 m | 3.02 m x 3.58 m |
| Main Level | Kitchen | 2.77 m | 3.68 m | 2.77 m x 3.68 m |
| Main Level | Primary Bedroom | 3.3 m | 3.58 m | 3.3 m x 3.58 m |
| Main Level | Bedroom 2 | 2.18 m | 3.63 m | 2.18 m x 3.63 m |
| Main Level | Bedroom 3 | 2.93 m | 2.48 m | 2.93 m x 2.48 m |
Utilities
| Cable | Available |
https://www.realtor.ca/real-estate/27834784/187-teskey-street-mississippi-mills-911-almonte
Interested?
Contact us for more information
Marnie Bennett
Broker
1194 Carp Rd
Ottawa, Ontario K2S 1B9
Diane Tuplin
Salesperson
1194 Carp Rd
Ottawa, Ontario K2S 1B9
























