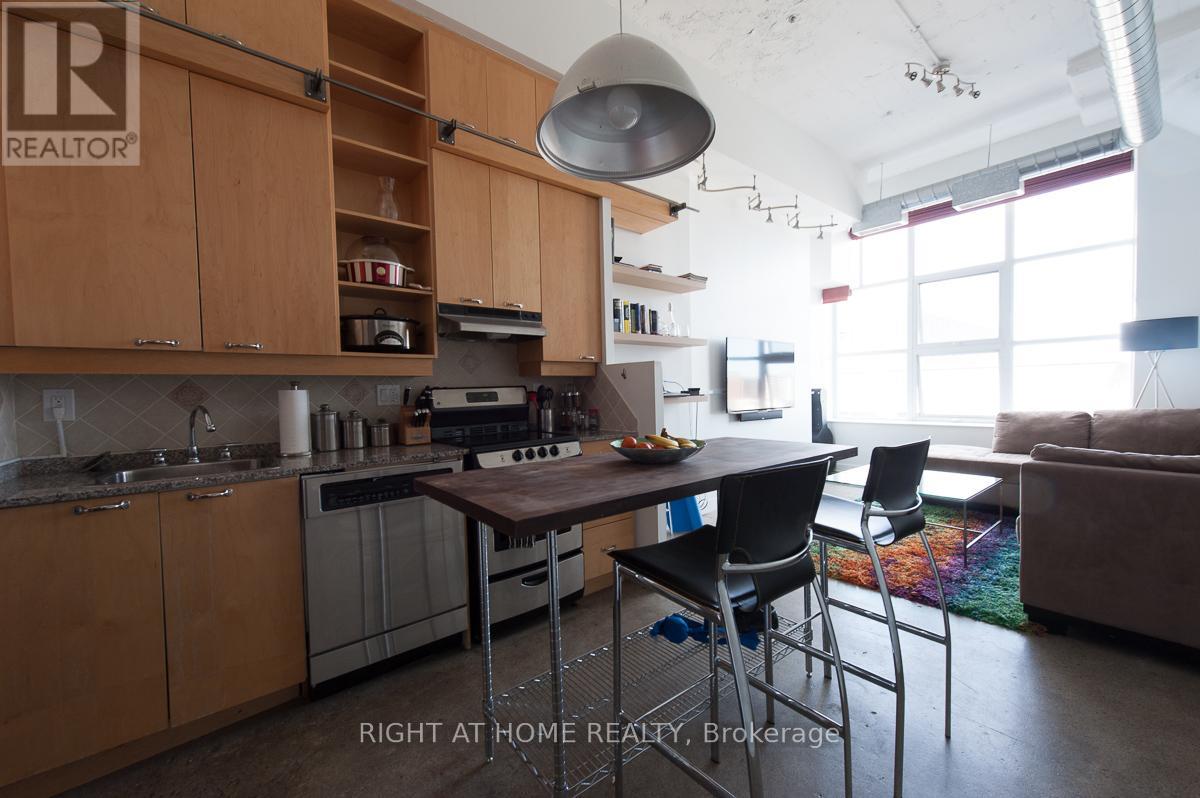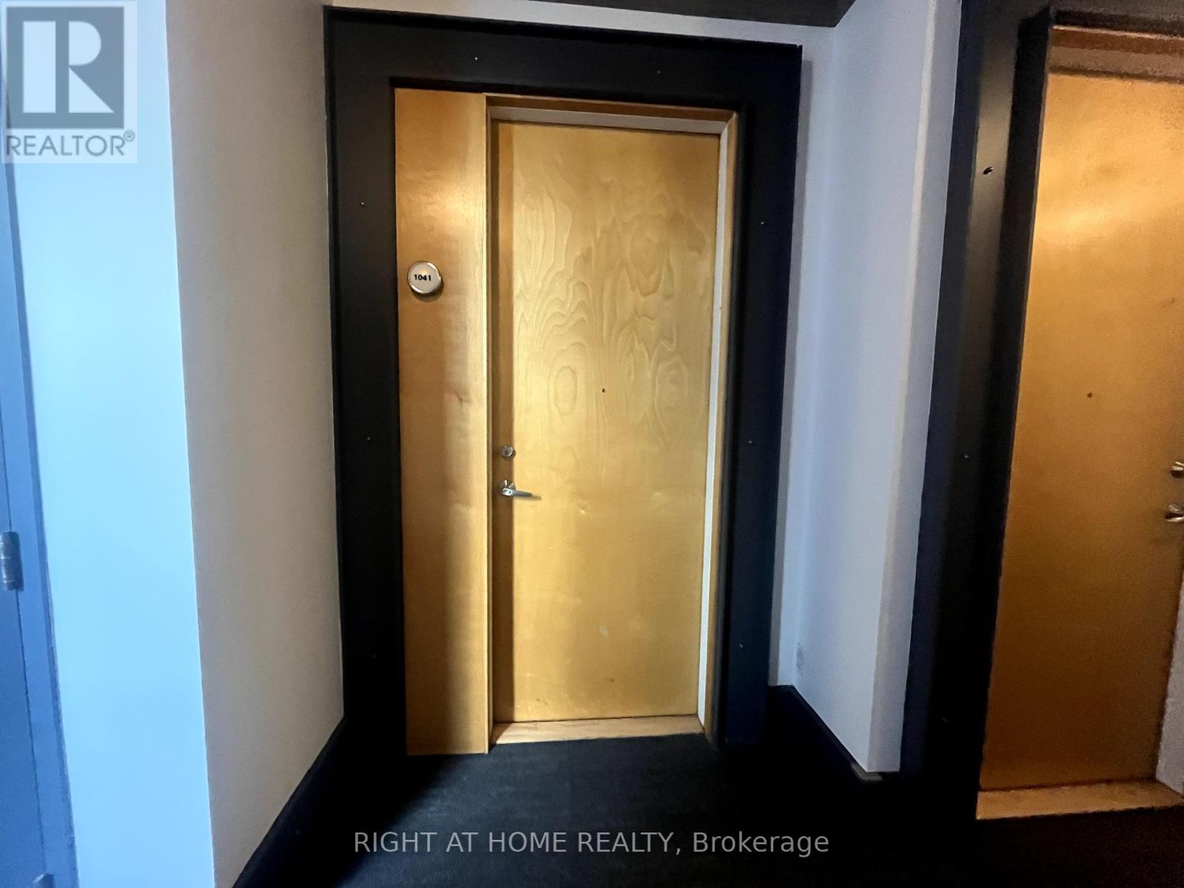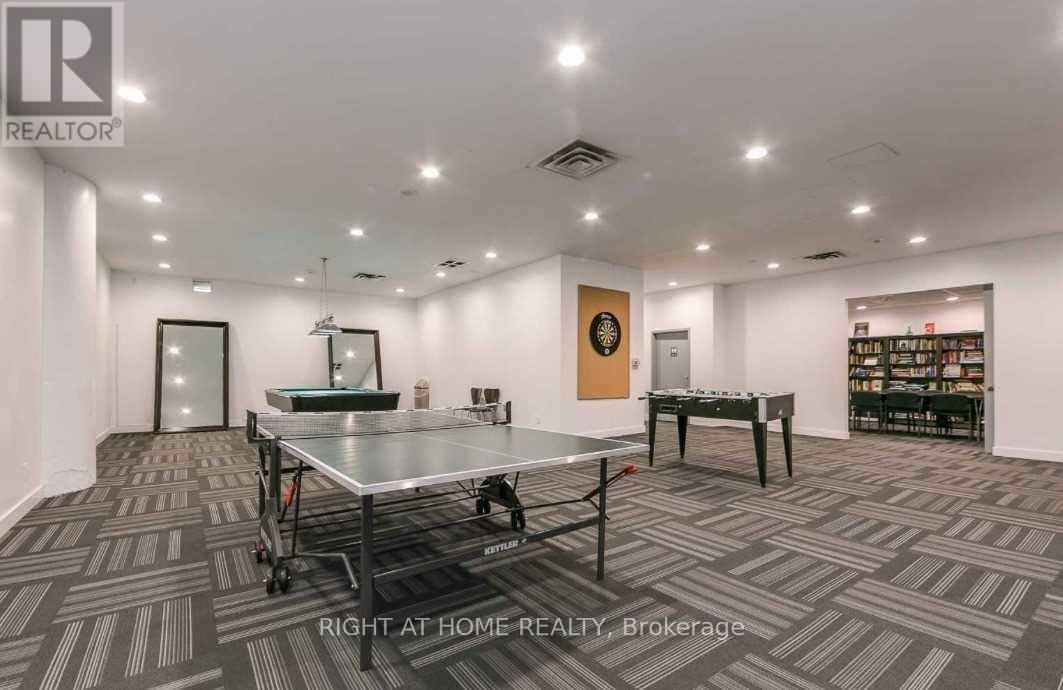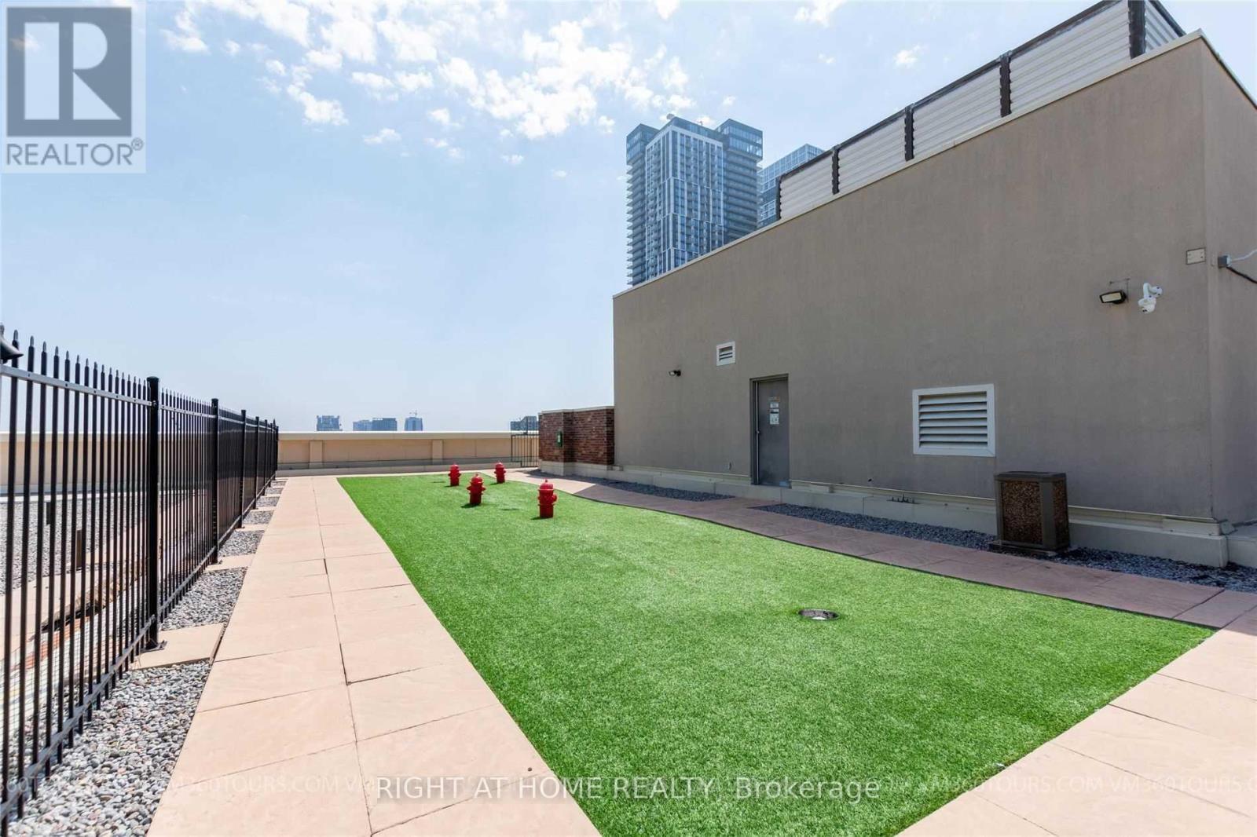1041 - 155 Dalhousie Street Toronto, Ontario M5B 2P7
$539,000Maintenance, Common Area Maintenance, Insurance, Water
$603.94 Monthly
Maintenance, Common Area Maintenance, Insurance, Water
$603.94 MonthlyAbsolutely Stunning Condo at the Iconic Merchandise Lofts! Located in the vibrant Church & Yonge corridor, this exceptional loft offers soaring 12' ceilings, oversized picture windows, and sleek exposed concrete floors. The sun-filled unit is bathed in natural light and features stainless steel appliances, extra pantry space, and a thoughtful layout designed for modern living. Situated in a full-service amenity building, this meticulously maintained loft combines style and convenience. Steps to grocery stores, top-rated restaurants, Toronto Metropolitan University, and all the best downtown has to offer. Truly a must-see that shows to perfection! (id:61445)
Property Details
| MLS® Number | C11935898 |
| Property Type | Single Family |
| Community Name | Church-Yonge Corridor |
| AmenitiesNearBy | Hospital, Place Of Worship, Schools |
| CommunityFeatures | Pet Restrictions |
| Features | In Suite Laundry |
Building
| BathroomTotal | 1 |
| BedroomsAboveGround | 1 |
| BedroomsTotal | 1 |
| Amenities | Security/concierge, Exercise Centre, Party Room |
| Appliances | Dishwasher, Dryer, Refrigerator, Stove, Washer |
| ArchitecturalStyle | Loft |
| CoolingType | Central Air Conditioning, Ventilation System |
| ExteriorFinish | Concrete |
| FlooringType | Concrete |
| HeatingFuel | Natural Gas |
| HeatingType | Forced Air |
| SizeInterior | 599.9954 - 698.9943 Sqft |
| Type | Apartment |
Land
| Acreage | No |
| LandAmenities | Hospital, Place Of Worship, Schools |
Rooms
| Level | Type | Length | Width | Dimensions |
|---|---|---|---|---|
| Main Level | Foyer | 1.41 m | 3.81 m | 1.41 m x 3.81 m |
| Main Level | Living Room | 3.19 m | 7.37 m | 3.19 m x 7.37 m |
| Main Level | Dining Room | 3.19 m | 7.37 m | 3.19 m x 7.37 m |
| Main Level | Kitchen | 3.19 m | 7.37 m | 3.19 m x 7.37 m |
| Main Level | Primary Bedroom | 2.8 m | 4.09 m | 2.8 m x 4.09 m |
Interested?
Contact us for more information
Carrie Alexander
Salesperson
1396 Don Mills Rd Unit B-121
Toronto, Ontario M3B 0A7
Ana Claudia Sampaio
Salesperson
1396 Don Mills Rd Unit B-121
Toronto, Ontario M3B 0A7



























