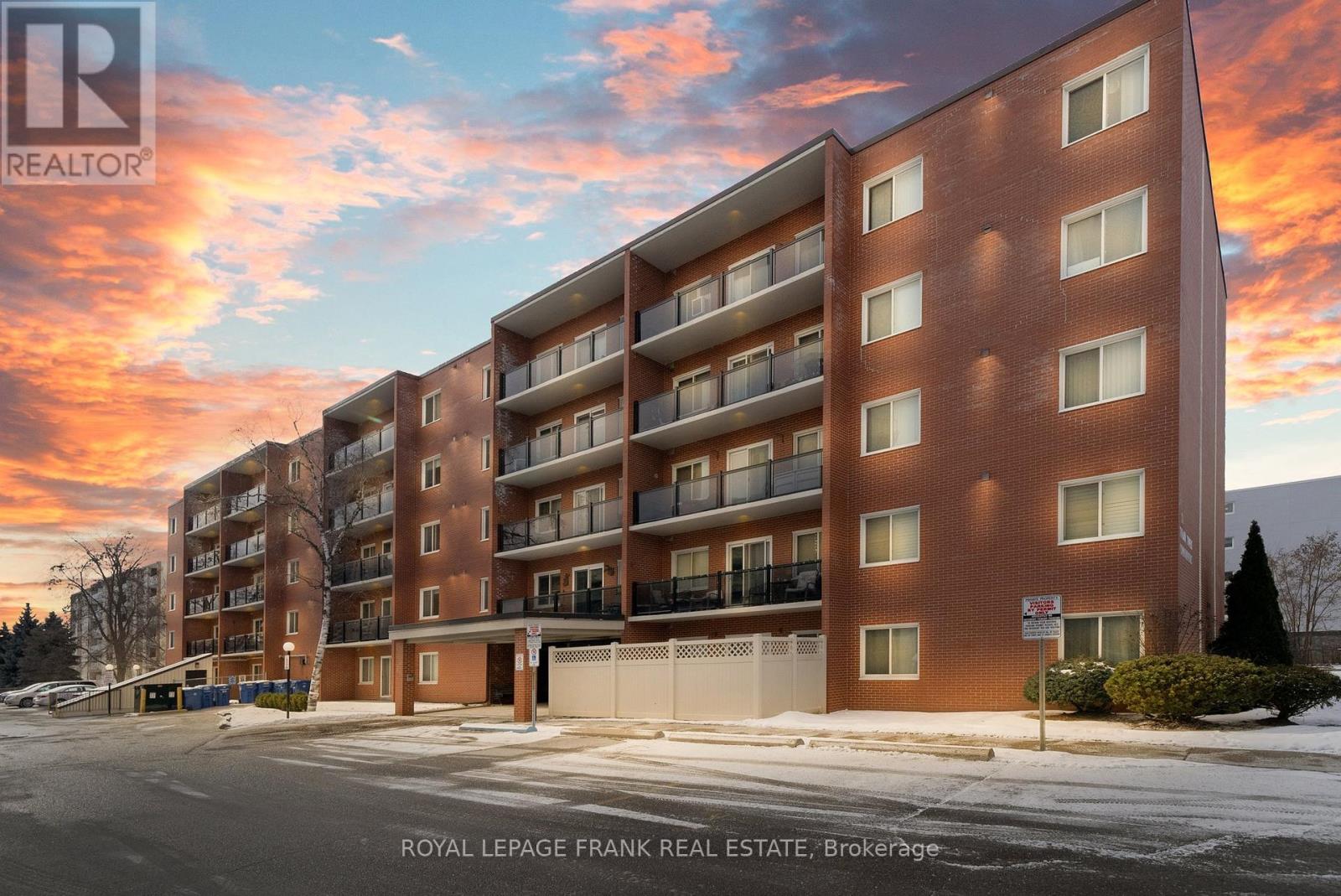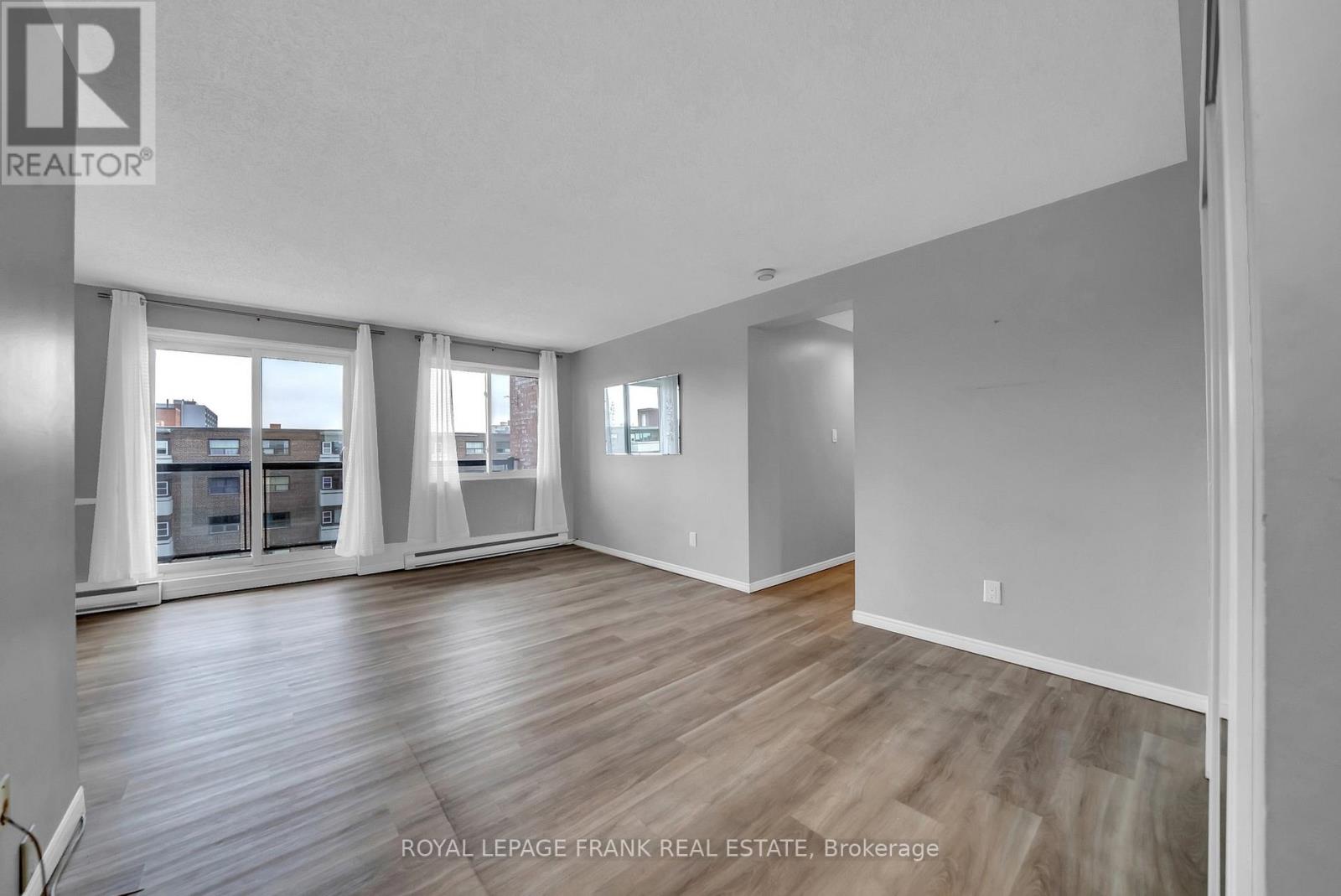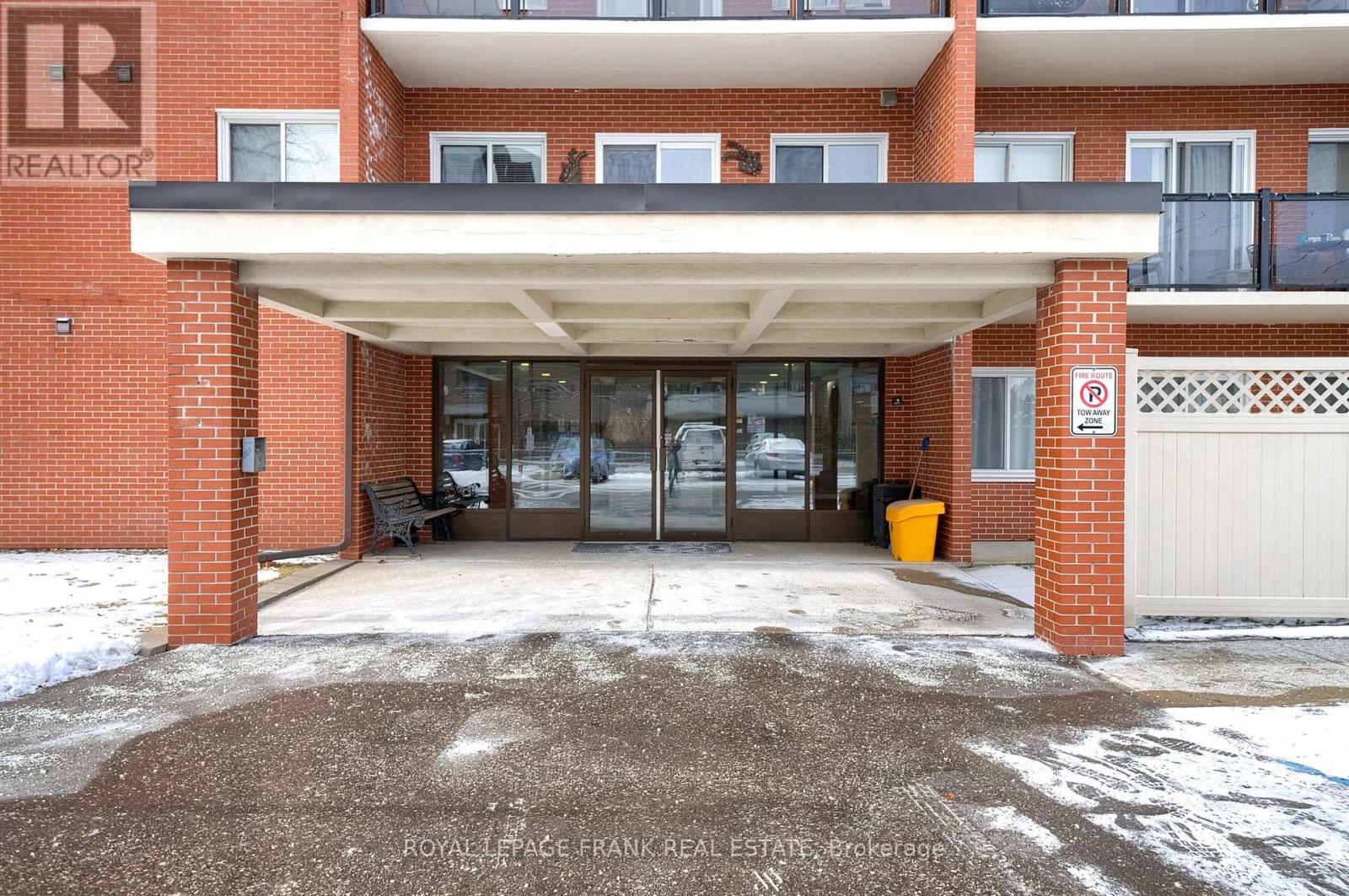505 - 131 Taunton Road Oshawa, Ontario L1G 3T8
$425,000Maintenance, Common Area Maintenance, Insurance, Water, Parking, Heat, Electricity, Cable TV
$775.45 Monthly
Maintenance, Common Area Maintenance, Insurance, Water, Parking, Heat, Electricity, Cable TV
$775.45 MonthlyThis bright and inviting 2-bedroom condo offers an open, spacious layout, enhanced by light laminate flooring and large windows that fill the space with natural light. Step out from the living area to your own private, spacious balcony, perfect for enjoying fresh air and views from the top floor of the building. The condo is designed for comfort and convenience, with ample storage space including a dedicated storage room and a massive walk-in closet in the primary bedroom. Rare underground parking adds to the appeal, making everyday life just that much easier. Located on a prime transit route to UOIT and Durham College, this home is perfect for students or commuters. Enjoy easy access to restaurants, LA Fitness, and other amenities, all within walking distance. The well-maintained building offers the ideal combination of quiet living with urban convenience. This building helps to manage the budget with water, heating, cable and more included in the maintenance fees. Welcome to turn-key condo living. **EXTRAS** Located on a prime transit route to UOIT and Durham College, this home is perfect for students or commuters. Enjoy easy access to restaurants, LA Fitness, and other amenities, all within walking distance. (id:61445)
Property Details
| MLS® Number | E11934080 |
| Property Type | Single Family |
| Community Name | Centennial |
| CommunityFeatures | Pet Restrictions |
| Features | Balcony, Carpet Free |
| ParkingSpaceTotal | 1 |
Building
| BathroomTotal | 1 |
| BedroomsAboveGround | 2 |
| BedroomsTotal | 2 |
| Appliances | Garage Door Opener Remote(s), Window Coverings |
| ArchitecturalStyle | Bungalow |
| ExteriorFinish | Brick |
| FlooringType | Laminate, Vinyl |
| HeatingFuel | Electric |
| HeatingType | Baseboard Heaters |
| StoriesTotal | 1 |
| SizeInterior | 899.9921 - 998.9921 Sqft |
| Type | Apartment |
Parking
| Underground |
Land
| Acreage | No |
Rooms
| Level | Type | Length | Width | Dimensions |
|---|---|---|---|---|
| Main Level | Primary Bedroom | 4.414 m | 2.991 m | 4.414 m x 2.991 m |
| Main Level | Bedroom 2 | 3.063 m | 3.432 m | 3.063 m x 3.432 m |
| Main Level | Storage | 1.69 m | 1.219 m | 1.69 m x 1.219 m |
| Main Level | Living Room | 5.294 m | 3.581 m | 5.294 m x 3.581 m |
| Main Level | Dining Room | 2.627 m | 2.893 m | 2.627 m x 2.893 m |
| Main Level | Kitchen | 3.041 m | 2.437 m | 3.041 m x 2.437 m |
https://www.realtor.ca/real-estate/27826683/505-131-taunton-road-oshawa-centennial-centennial
Interested?
Contact us for more information
Derek Harold Baird
Salesperson
1405 Highway 2 Unit 4
Courtice, Ontario L1E 2J6
David Baird
Broker
1405 Highway 2 Unit 4
Courtice, Ontario L1E 2J6























