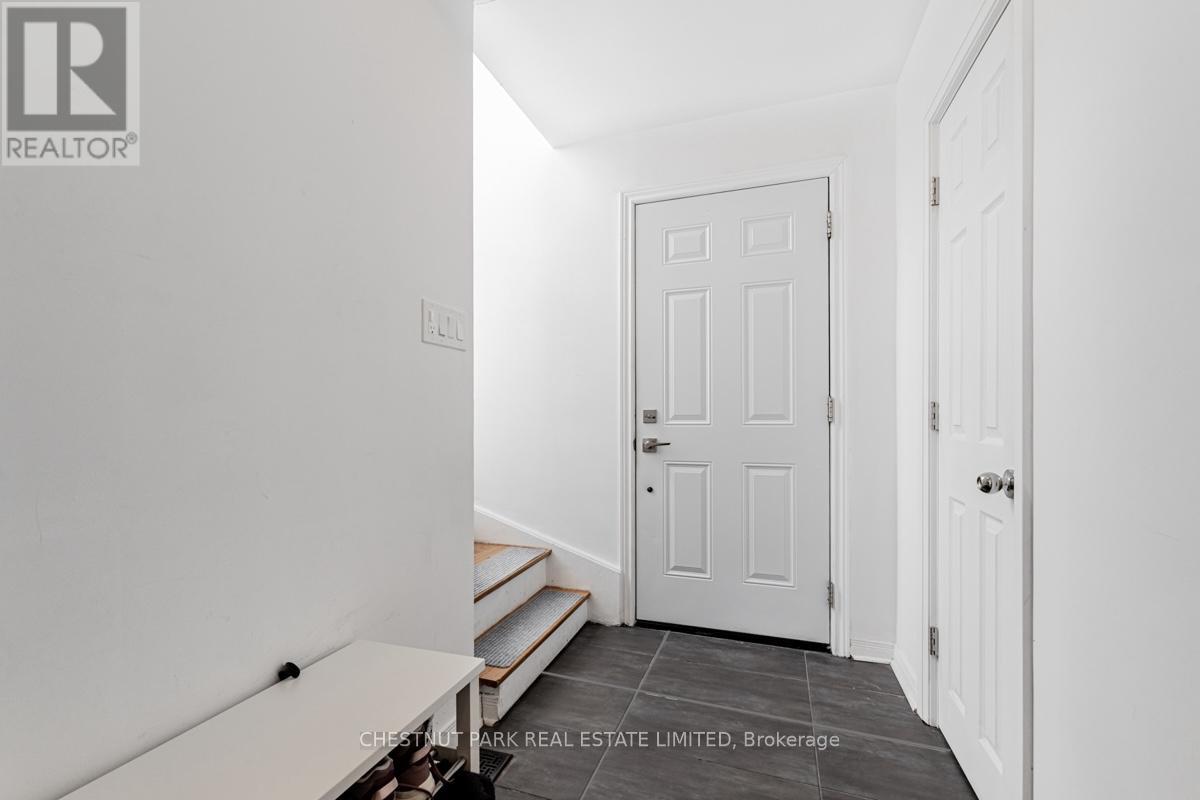52 Tefley Road Toronto, Ontario M2M 1C7
$3,500 Monthly
Located on a quiet, family-friendly cul-de-sac, 52 Tefley Road offers a rare blend of privacy and convenience. Just minutes from top-rated schools, public transit, hospital, and much more, this home is ideal for families and professionals alike. With no through traffic, the street provides a safe and peaceful environment, while its prime location places you steps from bustling Yonge Street, where shopping, dining, banks, and everyday essentials are all within easy reach. A perfect balance of comfort, accessibility, and tranquility, this home is an exceptional opportunity in a highly sought-after neighborhood. (id:61445)
Property Details
| MLS® Number | C11972961 |
| Property Type | Single Family |
| Community Name | Newtonbrook West |
| AmenitiesNearBy | Hospital, Schools |
| ParkingSpaceTotal | 1 |
| ViewType | View |
Building
| BathroomTotal | 2 |
| BedroomsAboveGround | 3 |
| BedroomsTotal | 3 |
| BasementDevelopment | Finished |
| BasementFeatures | Separate Entrance |
| BasementType | N/a (finished) |
| ConstructionStyleAttachment | Detached |
| CoolingType | Central Air Conditioning |
| ExteriorFinish | Brick |
| FlooringType | Hardwood, Ceramic |
| HalfBathTotal | 1 |
| HeatingFuel | Natural Gas |
| HeatingType | Forced Air |
| StoriesTotal | 2 |
| Type | House |
| UtilityWater | Municipal Water |
Parking
| Attached Garage |
Land
| Acreage | No |
| FenceType | Fenced Yard |
| LandAmenities | Hospital, Schools |
| Sewer | Sanitary Sewer |
Rooms
| Level | Type | Length | Width | Dimensions |
|---|---|---|---|---|
| Second Level | Primary Bedroom | 4.35 m | 2.96 m | 4.35 m x 2.96 m |
| Second Level | Bedroom 2 | 3.08 m | 2.97 m | 3.08 m x 2.97 m |
| Second Level | Bedroom 3 | 3.28 m | 3.25 m | 3.28 m x 3.25 m |
| Main Level | Living Room | 4.65 m | 3.73 m | 4.65 m x 3.73 m |
| Main Level | Dining Room | 3.43 m | 2.5 m | 3.43 m x 2.5 m |
| Main Level | Kitchen | 4.48 m | 2.41 m | 4.48 m x 2.41 m |
| Main Level | Foyer | 3.72 m | 1.43 m | 3.72 m x 1.43 m |
https://www.realtor.ca/real-estate/27915988/52-tefley-road-toronto-newtonbrook-west-newtonbrook-west
Interested?
Contact us for more information
Sina Movahedi
Broker
1300 Yonge St Ground Flr
Toronto, Ontario M4T 1X3



















