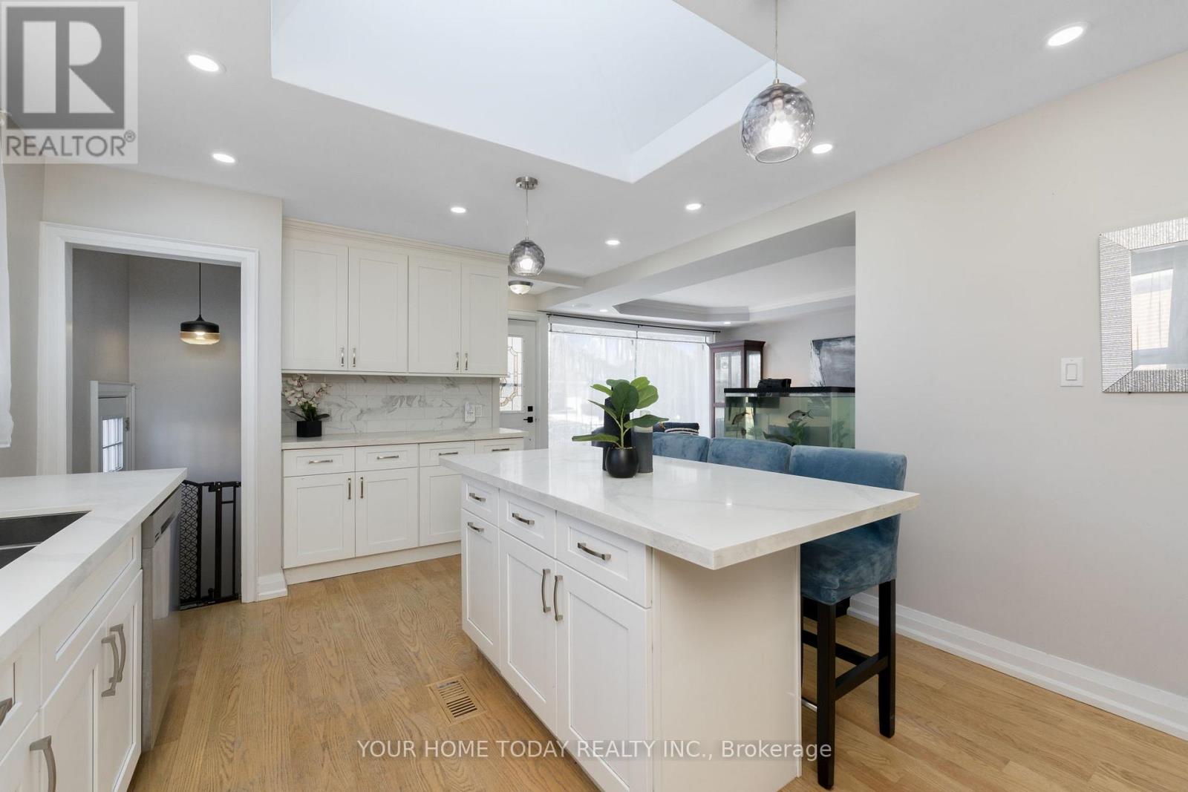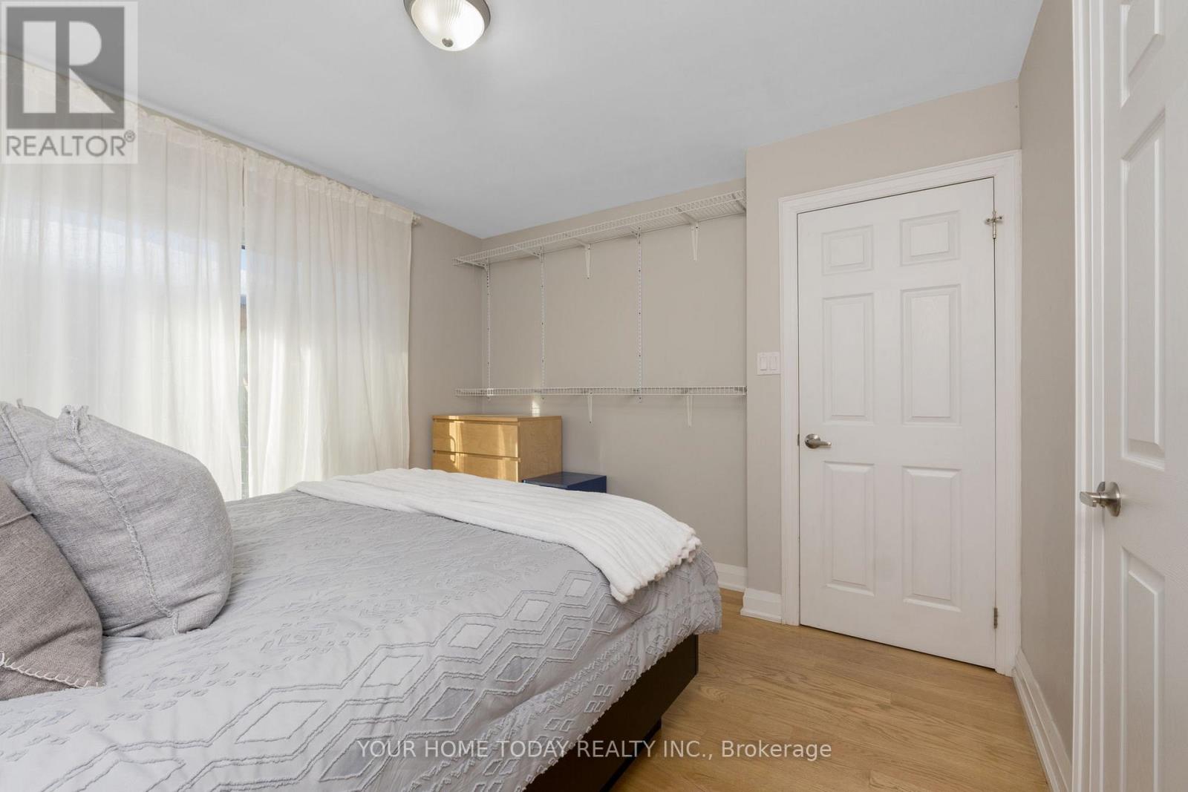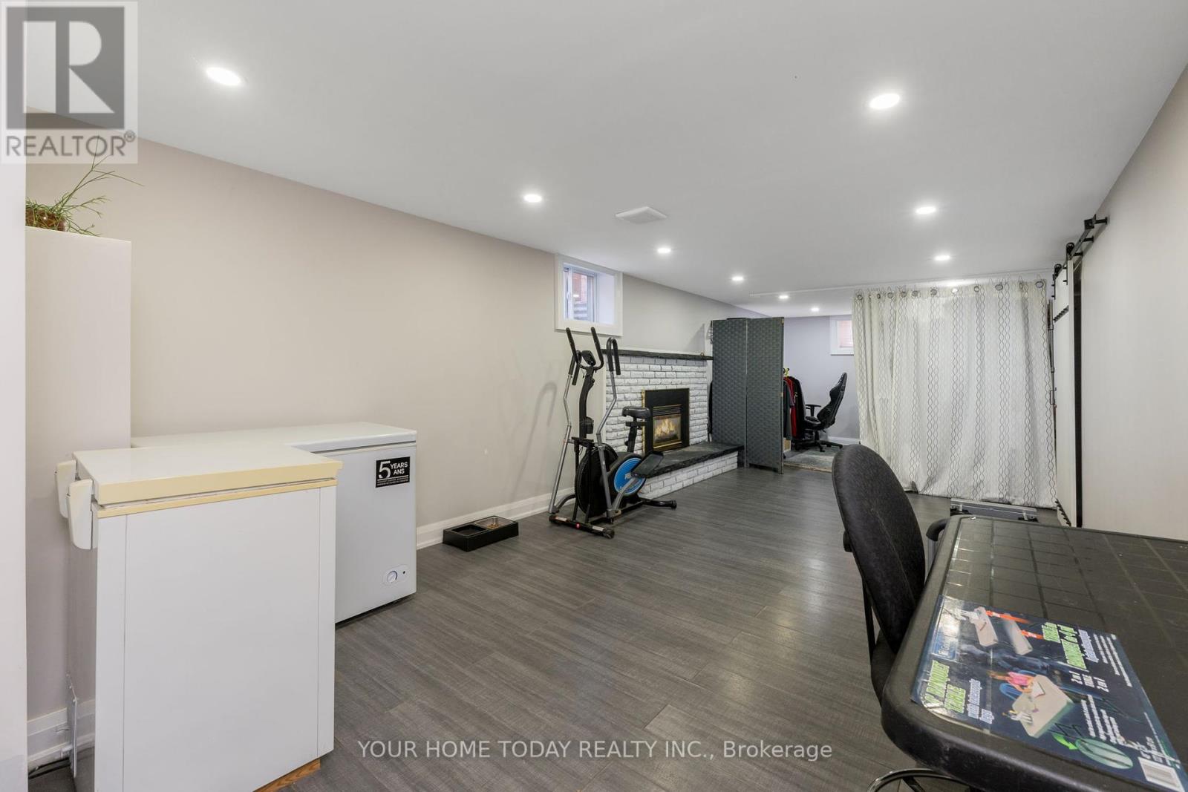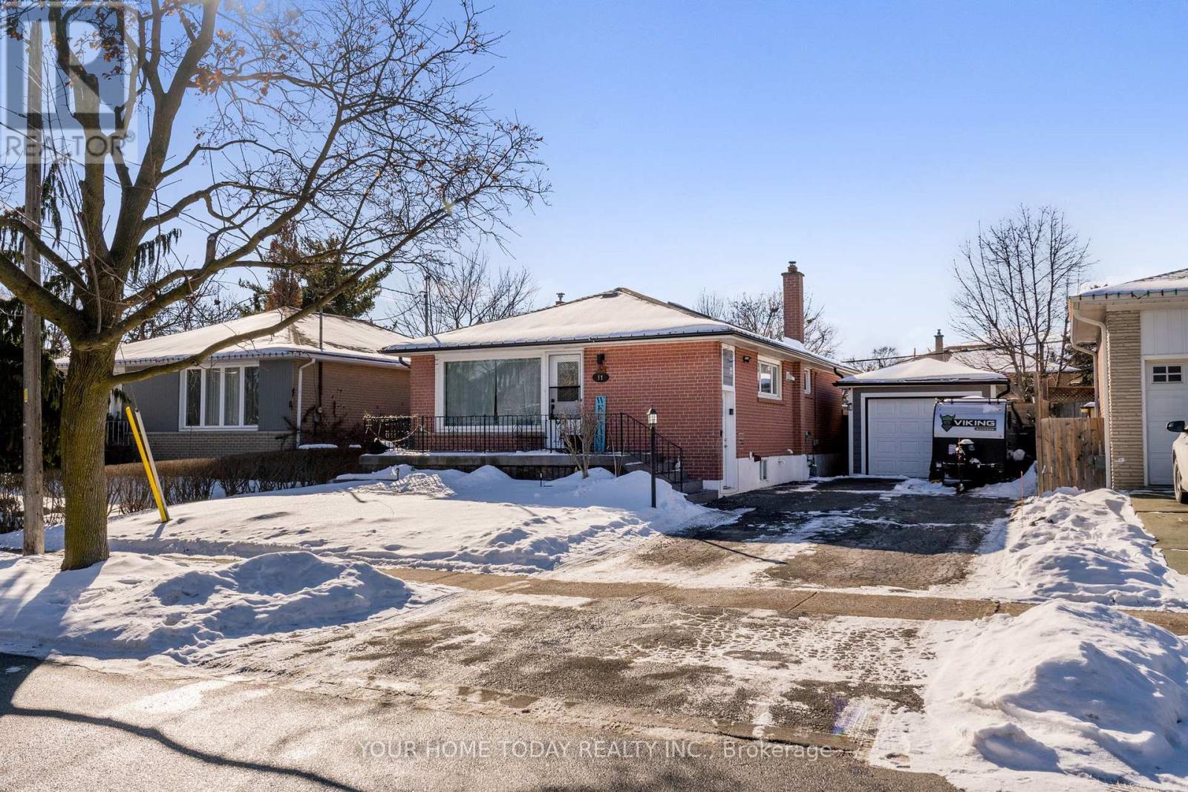11 Weber Drive Halton Hills, Ontario L7G 1C1
$910,000
Finished from top to bottom to perfection! A large and inviting front porch welcomes you into this stunning 3+1-bedroom, 2-bathroom home that has been beautifully renovated with a designer flair and attention to detail. The sun-filled main level features a fabulous open concept floor plan with lots of pot lights and classy hardwood and ceramic flooring. The living room enjoys a toasty electric fireplace with attractive granite mantle bordered by lovely built-in shelving, crown molding and a picture window with views to the street. The kitchen enjoys shaker style cabinetry, quartz counter, moveable island with seating for 6, skylight and stainless-steel appliances. Three bedrooms, the primary with walkout to deck and gazebo and a luxurious 4-piece bathroom with heated floor and skylight complete the level. Separate entrance (in-law potential) to the beautifully finished basement adds to the living space, offering a rec room with electric fireplace (as is - never used by current owner), 4th bedroom and chic 3-piece bathroom. Laundry and storage/utility space complete the package. A large mature yard, single detached garage/storage and parking for 6 cars add to the appeal. **EXTRAS** Super location. Short walk to public school and park. Close to shops, restaurants, trails and more. Move in and enjoy, all the work has been done!! (id:61445)
Property Details
| MLS® Number | W11938951 |
| Property Type | Single Family |
| Community Name | Georgetown |
| AmenitiesNearBy | Hospital, Park, Schools |
| ParkingSpaceTotal | 6 |
Building
| BathroomTotal | 2 |
| BedroomsAboveGround | 3 |
| BedroomsBelowGround | 1 |
| BedroomsTotal | 4 |
| Appliances | Water Heater, Dishwasher, Dryer, Microwave, Refrigerator, Stove, Washer, Window Coverings |
| ArchitecturalStyle | Bungalow |
| BasementDevelopment | Finished |
| BasementFeatures | Separate Entrance |
| BasementType | N/a (finished) |
| ConstructionStyleAttachment | Detached |
| CoolingType | Central Air Conditioning |
| ExteriorFinish | Brick |
| FireplacePresent | Yes |
| FlooringType | Hardwood, Laminate, Ceramic |
| FoundationType | Unknown |
| HeatingFuel | Natural Gas |
| HeatingType | Forced Air |
| StoriesTotal | 1 |
| SizeInterior | 699.9943 - 1099.9909 Sqft |
| Type | House |
| UtilityWater | Municipal Water |
Parking
| Detached Garage |
Land
| Acreage | No |
| LandAmenities | Hospital, Park, Schools |
| Sewer | Sanitary Sewer |
| SizeDepth | 110 Ft |
| SizeFrontage | 50 Ft |
| SizeIrregular | 50 X 110 Ft |
| SizeTotalText | 50 X 110 Ft |
| ZoningDescription | Ldr1-2 (mn) |
Rooms
| Level | Type | Length | Width | Dimensions |
|---|---|---|---|---|
| Basement | Recreational, Games Room | 11.7 m | 3.36 m | 11.7 m x 3.36 m |
| Basement | Bedroom 4 | 3.42 m | 3.01 m | 3.42 m x 3.01 m |
| Basement | Laundry Room | 11.51 m | 3.36 m | 11.51 m x 3.36 m |
| Ground Level | Living Room | 4.51 m | 3.25 m | 4.51 m x 3.25 m |
| Ground Level | Kitchen | 5.45 m | 3.67 m | 5.45 m x 3.67 m |
| Ground Level | Primary Bedroom | 3.34 m | 3.33 m | 3.34 m x 3.33 m |
| Ground Level | Bedroom 2 | 3.32 m | 2.7 m | 3.32 m x 2.7 m |
| Ground Level | Bedroom 3 | 3.33 m | 2.64 m | 3.33 m x 2.64 m |
https://www.realtor.ca/real-estate/27838664/11-weber-drive-halton-hills-georgetown-georgetown
Interested?
Contact us for more information
Karen Hickling
Salesperson
13394 Highway 7
Halton Hills, Ontario L7G 4S4





































