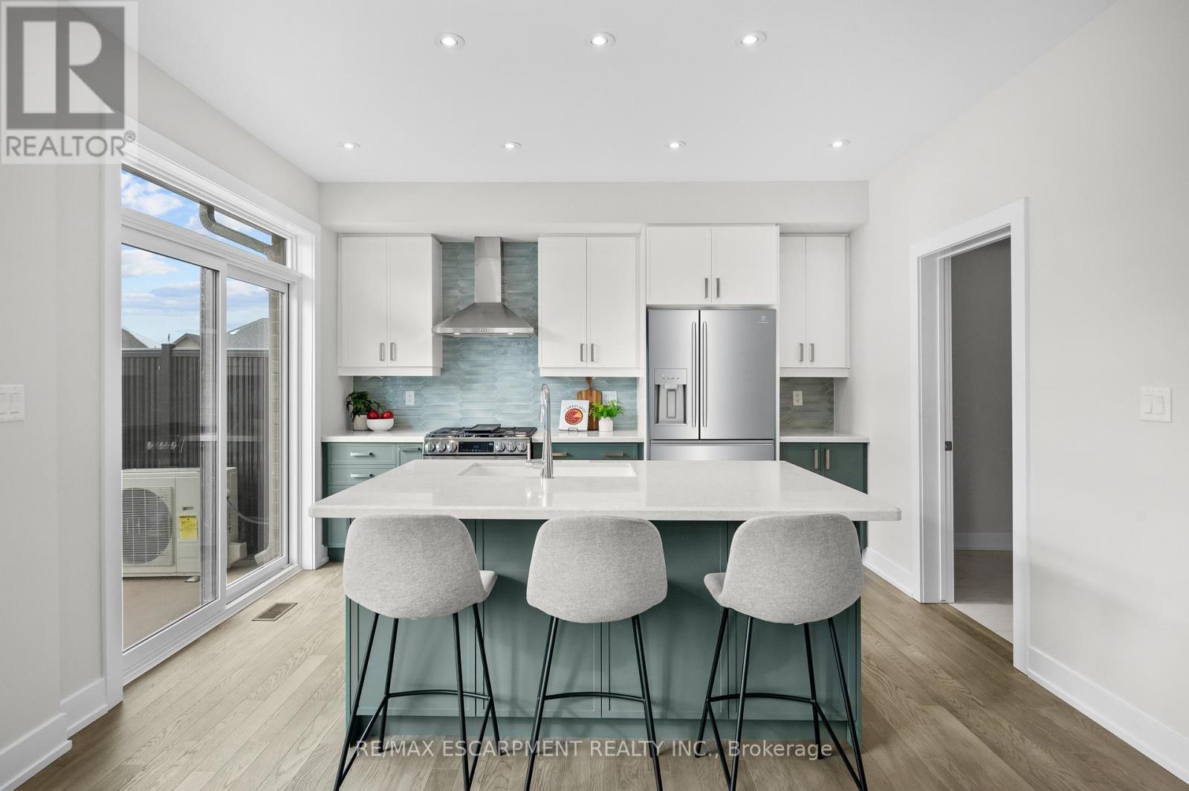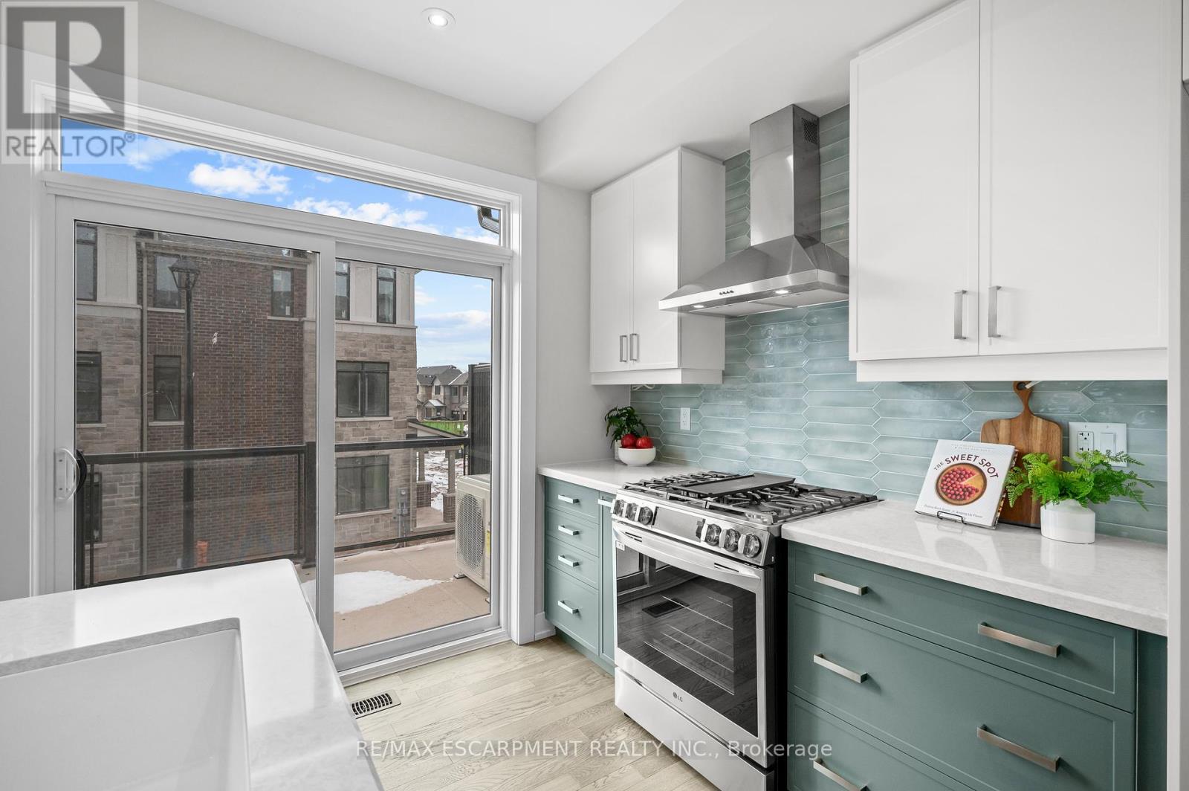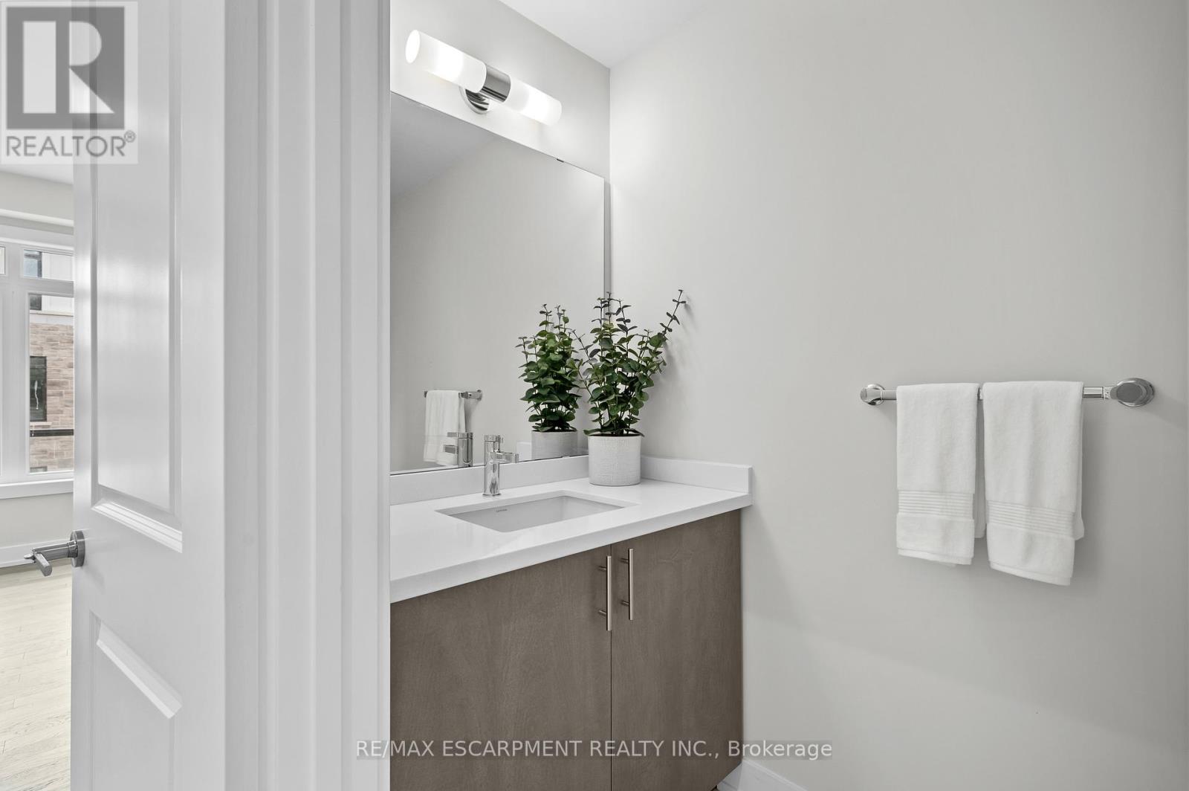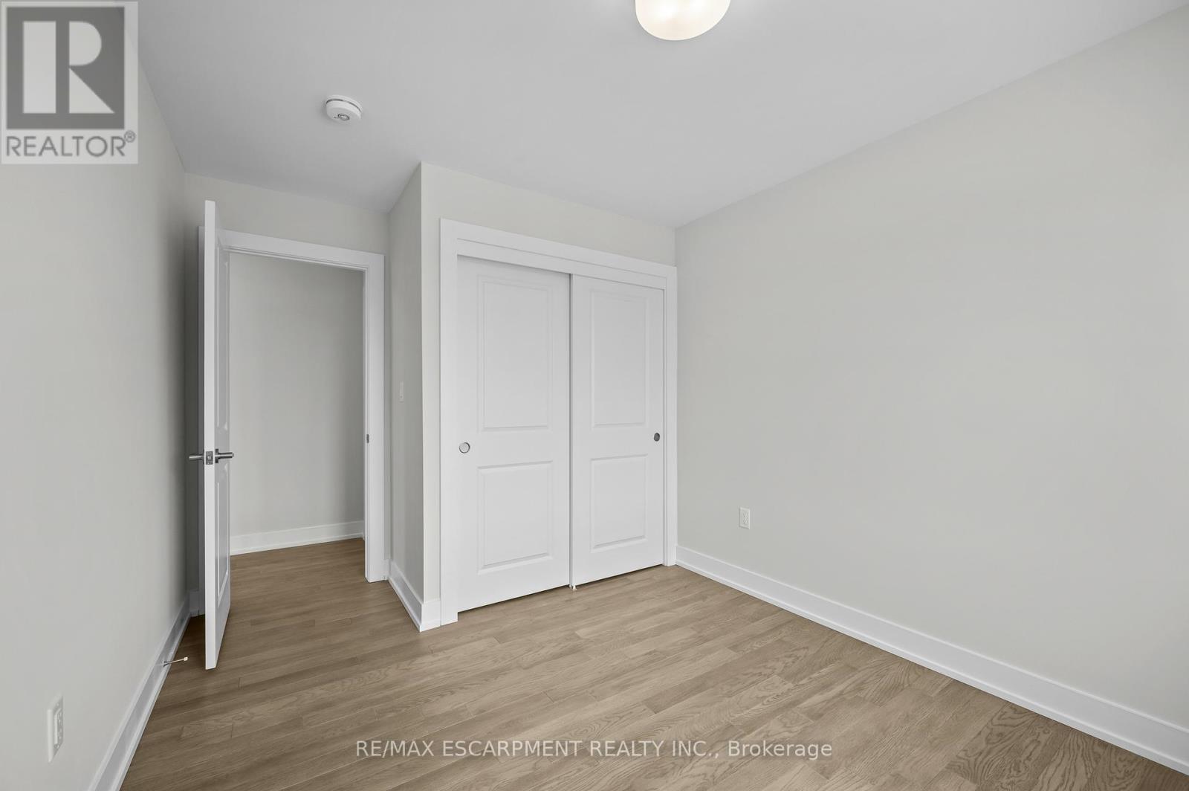2174 Postmaster Drive Oakville, Ontario L6M 4E6
$1,389,888Maintenance, Parcel of Tied Land
$169.48 Monthly
Maintenance, Parcel of Tied Land
$169.48 MonthlyDiscover your dream home in the vibrant heart of Oakville's, Westoak Trails neighbourhood. This sleek and modern, new build by Branthaven, offers 3 storeys of luxury and with an open concept layout, and $100,000 in upgrades. This end-unit townhome is perfect for young professionals and families alike, with a ground floor family room, and den space, as well as a huge main floor living room. You'll enjoy 9-foot ceilings and hardwood flooring throughout, a chef's kitchen with elegant granite countertops, plus a large island with storage beneath, high-end appliances, and a pantry/laundry room just off this area. Walkout from the kitchen to relax on the spacious balcony, perfect for enjoying this summer. Cozy up in the living room with its stunning glass ember, electric fireplace, and floor to ceiling windows. Head up to the top floor to find 3 generously sized bedrooms; the double door entry into your primary, featuring a walk-in closet with spa-like ensuite privileges too. Plus 2 more well appointed bedrooms and an additional 4 piece bathroom, perfect for new or growing families. This home is situated close to top schools, all needed amenities, hospital, public transit, with easy highway access. This is a prime location for those seeking luxury and convenience in their daily lives. (id:61445)
Property Details
| MLS® Number | W11938594 |
| Property Type | Single Family |
| Community Name | 1022 - WT West Oak Trails |
| AmenitiesNearBy | Schools, Park, Public Transit, Hospital |
| Features | Irregular Lot Size, Sump Pump |
| ParkingSpaceTotal | 2 |
Building
| BathroomTotal | 3 |
| BedroomsAboveGround | 3 |
| BedroomsTotal | 3 |
| Amenities | Fireplace(s) |
| Appliances | Dishwasher, Dryer, Range, Refrigerator, Stove, Washer |
| BasementDevelopment | Unfinished |
| BasementType | N/a (unfinished) |
| ConstructionStyleAttachment | Attached |
| CoolingType | Central Air Conditioning |
| ExteriorFinish | Stone, Brick |
| FireplacePresent | Yes |
| FireplaceTotal | 1 |
| FoundationType | Poured Concrete |
| HalfBathTotal | 1 |
| HeatingFuel | Natural Gas |
| HeatingType | Forced Air |
| StoriesTotal | 3 |
| SizeInterior | 1499.9875 - 1999.983 Sqft |
| Type | Row / Townhouse |
| UtilityWater | Municipal Water |
Parking
| Attached Garage |
Land
| Acreage | No |
| LandAmenities | Schools, Park, Public Transit, Hospital |
| Sewer | Sanitary Sewer |
| ZoningDescription | Res |
Rooms
| Level | Type | Length | Width | Dimensions |
|---|---|---|---|---|
| Second Level | Kitchen | 3.28 m | 3.96 m | 3.28 m x 3.96 m |
| Second Level | Dining Room | 2.84 m | 4.11 m | 2.84 m x 4.11 m |
| Second Level | Bathroom | 1.12 m | 2.16 m | 1.12 m x 2.16 m |
| Second Level | Living Room | 6.15 m | 4.19 m | 6.15 m x 4.19 m |
| Third Level | Primary Bedroom | 4.34 m | 3.58 m | 4.34 m x 3.58 m |
| Third Level | Bathroom | 1.52 m | 3.45 m | 1.52 m x 3.45 m |
| Third Level | Bedroom 2 | 2.87 m | 3.89 m | 2.87 m x 3.89 m |
| Third Level | Bedroom 3 | 3.17 m | 4.19 m | 3.17 m x 4.19 m |
| Third Level | Bathroom | 1.5 m | 2.72 m | 1.5 m x 2.72 m |
| Ground Level | Family Room | 3.48 m | 5.31 m | 3.48 m x 5.31 m |
Interested?
Contact us for more information
Lindsay Thomas
Salesperson
502 Brant St #1a
Burlington, Ontario L7R 2G4









































