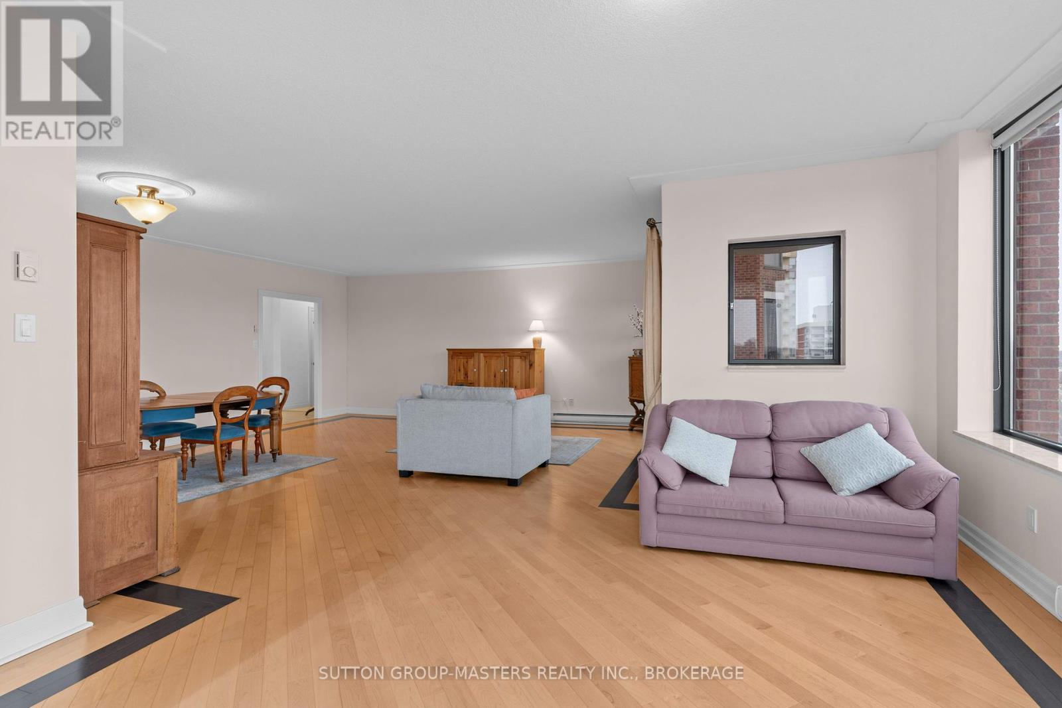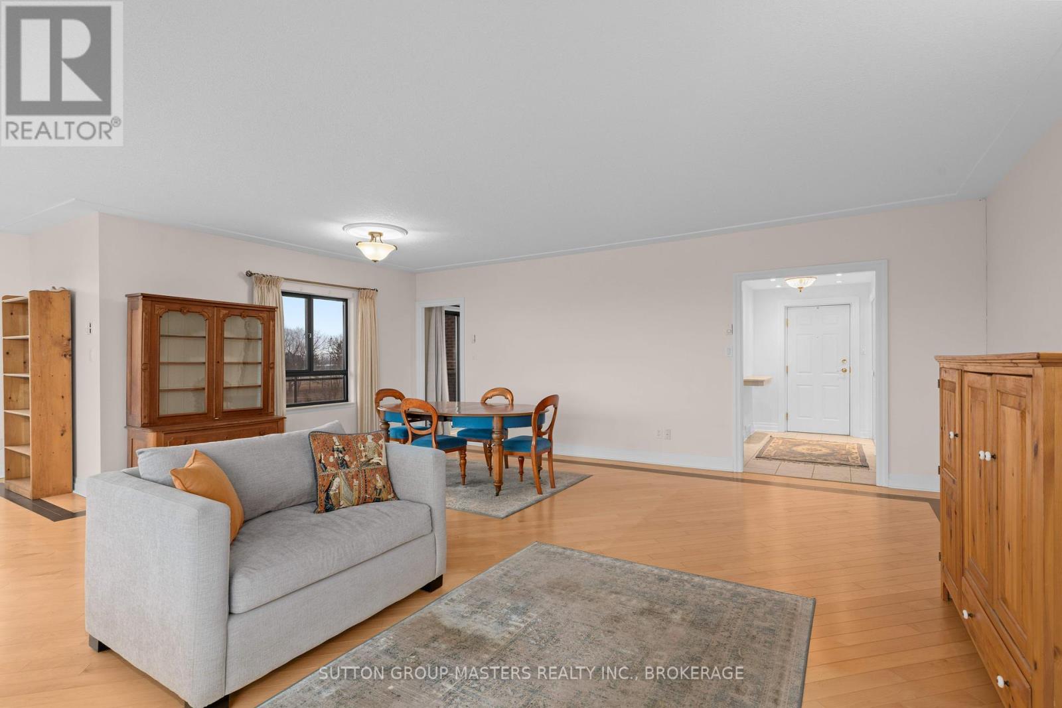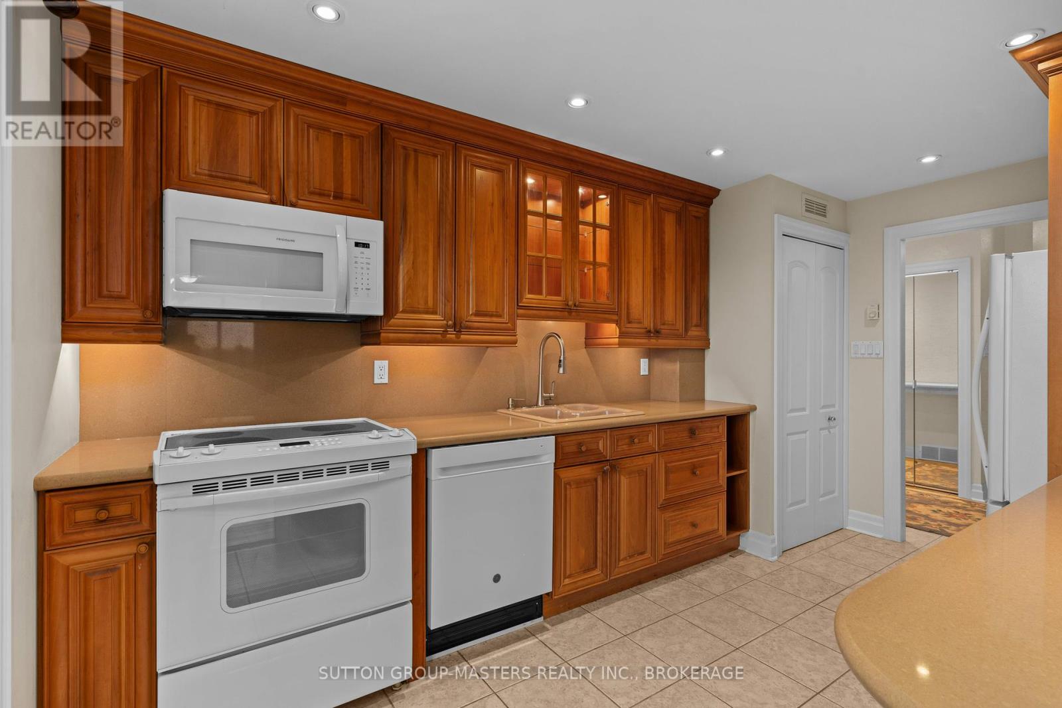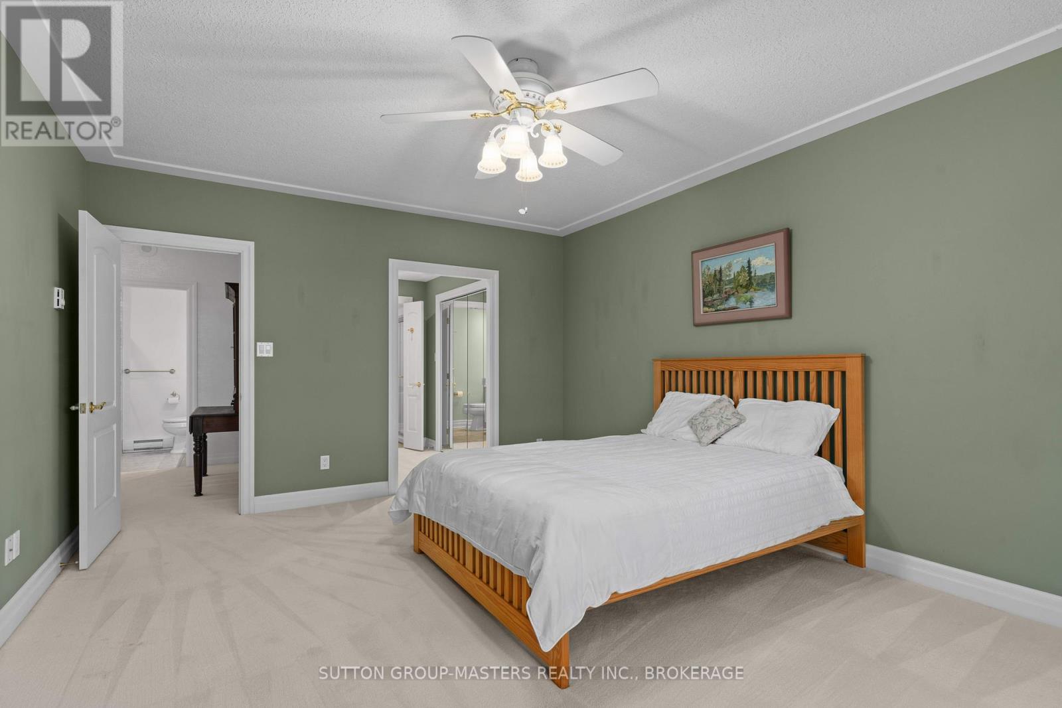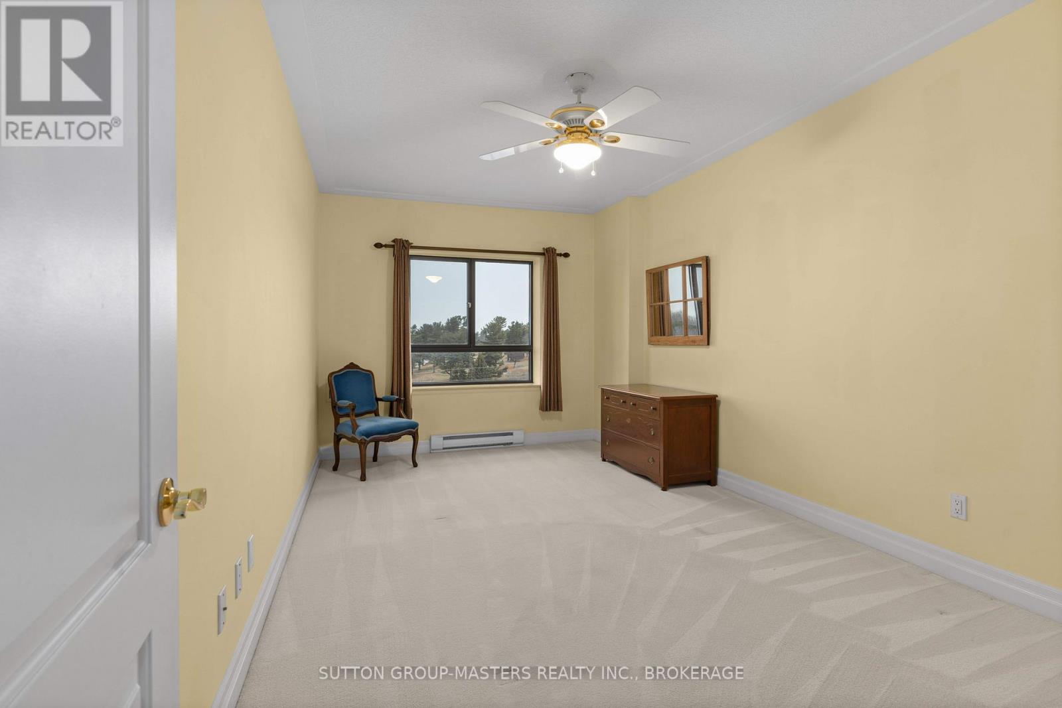703 - 1000 King Street W Kingston, Ontario K7M 8H3
$795,000Maintenance, Common Area Maintenance, Insurance
$1,234.35 Monthly
Maintenance, Common Area Maintenance, Insurance
$1,234.35 MonthlyWelcome to 1000 King St West, definitely one of the most sought after and prestigious Condominiums in Kingston. With enviable corner positioning, the 1500+ Sq.Ft.expansive living area has wrap around windows letting in plenty of light with spectacular views over the fairways of Cataraqui Golf and Country Club and beautiful sunsets. Featuring an elegant and spacious open concept, Living, Dining, Solarium area with access to one of two generously sized tiled balconies. Beautifully appointed Kitchen with lots of custom solid cherry wood cupboards, quartz counters and pot lighting. A separate 2nd balcony overlooking the Tennis/ Pickle ball courts and the woods of Lake Ontario Park.The master bedroom has a mirrored dressing area with plenty of closet space, updated ensuite bathroom with a spacious walk-in shower and linen closet. The second bedroom is roomy enough for a king bed and more. Second bathroom is 4pc. with tub and shower. This unit has In-suite Laundry, as well as a separate storage /utility room owned hot water heater replaced in 2022. Take advantage of some of the additional perks: Indoor Pool and Hot tub, Sauna, Equipped Exercise facilities, Games room, Tennis/ Pickle Ball courts, Party/Meeting room with patio, Guest suite, Indoor parking (your indoor space is included with the unit) Car wash area, Wood working shop, Rooftop Greenhouse area, and the Library/ Lounge is an amazing space with view from the top of the building. Walk the adjacent lakeside trails or enjoy a picnic in Lake Ontario Park. Enjoy the gardens leading across the private bridge behind the building to access the lake and park. This the prime location is very close to historic downtown Kingston, Dining, Shopping, Queens University, St. Lawrence College, Hospitals, and just a stones throw from the Cataraqui Golf and Country Club. (id:61445)
Property Details
| MLS® Number | X11937883 |
| Property Type | Single Family |
| Neigbourhood | Sydenham |
| Community Name | Central City West |
| AmenitiesNearBy | Public Transit, Hospital |
| CommunityFeatures | Pet Restrictions |
| Features | Irregular Lot Size, Backs On Greenbelt, Flat Site, Conservation/green Belt, Balcony, Level, In Suite Laundry |
| ParkingSpaceTotal | 1 |
| Structure | Tennis Court |
| ViewType | View |
| WaterFrontType | Waterfront |
Building
| BathroomTotal | 2 |
| BedroomsAboveGround | 2 |
| BedroomsTotal | 2 |
| Amenities | Exercise Centre, Recreation Centre, Party Room |
| Appliances | Water Heater, Dishwasher, Dryer, Refrigerator, Stove, Washer |
| CoolingType | Wall Unit |
| ExteriorFinish | Brick |
| FireProtection | Controlled Entry, Security System |
| FoundationType | Poured Concrete |
| HeatingFuel | Electric |
| HeatingType | Baseboard Heaters |
| SizeInterior | 1399.9886 - 1598.9864 Sqft |
| Type | Apartment |
Parking
| Underground | |
| Inside Entry |
Land
| AccessType | Year-round Access |
| Acreage | No |
| LandAmenities | Public Transit, Hospital |
| LandscapeFeatures | Landscaped |
| ZoningDescription | P1.126, B1.234 |
Rooms
| Level | Type | Length | Width | Dimensions |
|---|---|---|---|---|
| Main Level | Living Room | 6.09 m | 3.71 m | 6.09 m x 3.71 m |
| Main Level | Solarium | 4.81 m | 4.05 m | 4.81 m x 4.05 m |
| Main Level | Dining Room | 3.92 m | 3.47 m | 3.92 m x 3.47 m |
| Main Level | Kitchen | 4.29 m | 2.76 m | 4.29 m x 2.76 m |
| Main Level | Foyer | 3.26 m | 2.27 m | 3.26 m x 2.27 m |
| Main Level | Bedroom 2 | 5.07 m | 3.05 m | 5.07 m x 3.05 m |
| Main Level | Bathroom | 2.05 m | 1.7 m | 2.05 m x 1.7 m |
| Main Level | Primary Bedroom | 5.06 m | 3.92 m | 5.06 m x 3.92 m |
| Main Level | Bathroom | 2.67 m | 1.79 m | 2.67 m x 1.79 m |
| Main Level | Utility Room | 1.84 m | 1.68 m | 1.84 m x 1.68 m |
Interested?
Contact us for more information
Catherine Arnold
Salesperson
1050 Gardiners Road
Kingston, Ontario K7P 1R7
Ted Custance
Salesperson
1050 Gardiners Road
Kingston, Ontario K7P 1R7










