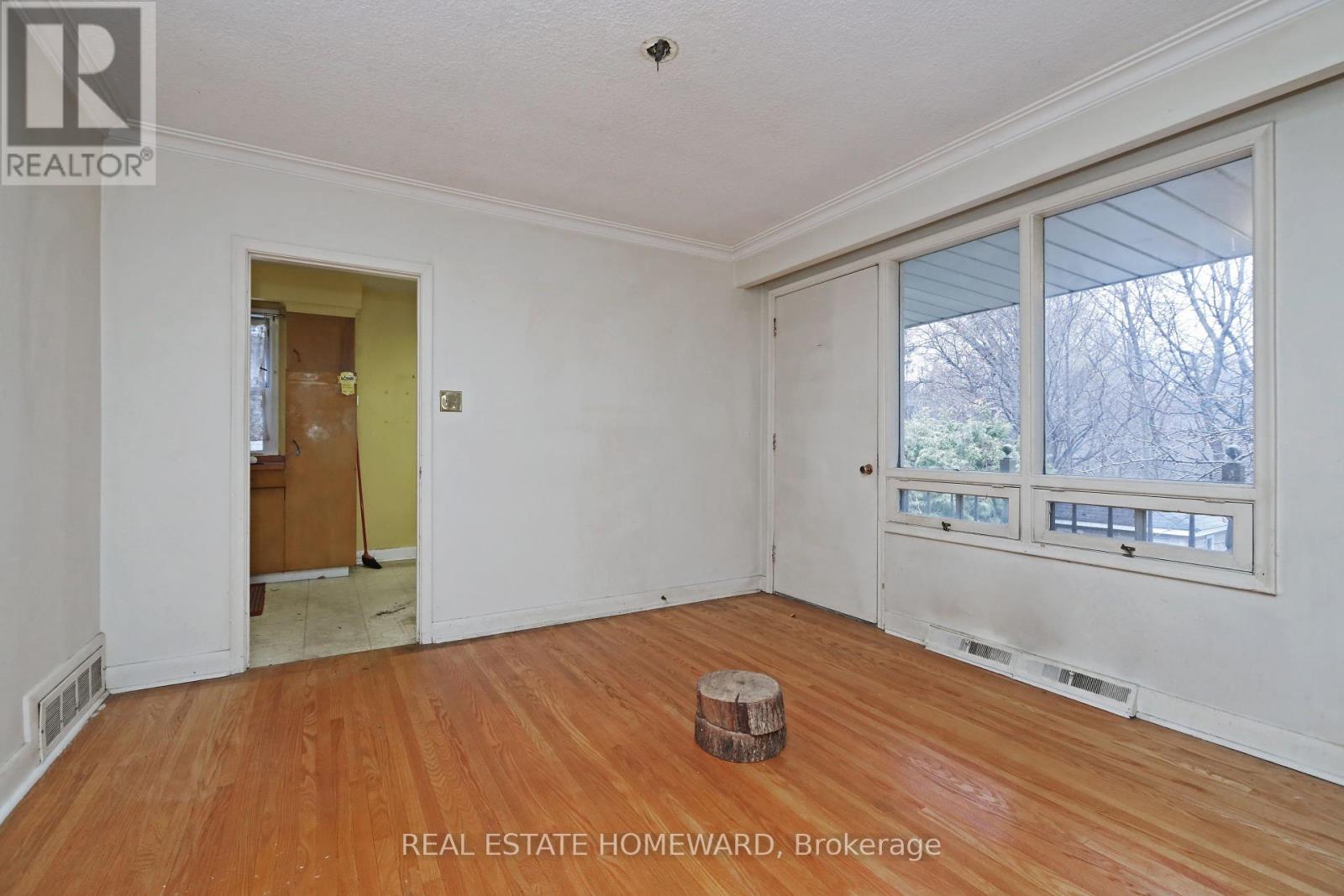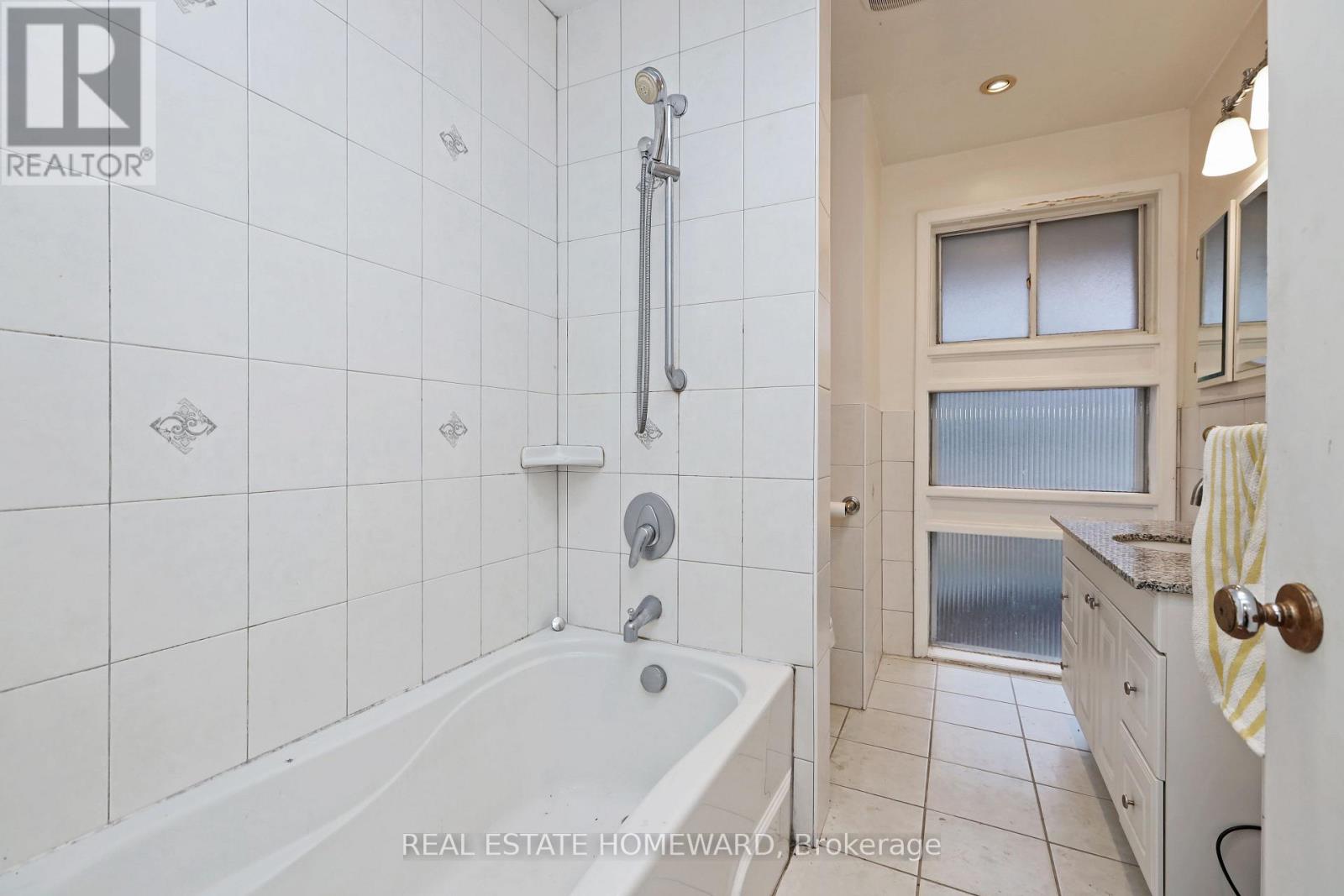129 Burbank Drive Toronto, Ontario M2K 1N6
4 Bedroom
3 Bathroom
Raised Bungalow
Fireplace
Central Air Conditioning
Forced Air
$2,288,800
Attention Builders, renovators, investors, Stunning rarely offered ravine lot over 17,000 Sq/Ft as per Geowarehouse in the highly desired Bayview Village. This opportunity is not to be missed. Home inspection available upon request. **EXTRAS** Dishwasher, Washer, Dryer, Fridge, Stove (id:61445)
Property Details
| MLS® Number | C11940799 |
| Property Type | Single Family |
| Community Name | Bayview Village |
| Features | Irregular Lot Size |
| ParkingSpaceTotal | 6 |
Building
| BathroomTotal | 3 |
| BedroomsAboveGround | 3 |
| BedroomsBelowGround | 1 |
| BedroomsTotal | 4 |
| ArchitecturalStyle | Raised Bungalow |
| BasementDevelopment | Finished |
| BasementFeatures | Walk Out |
| BasementType | N/a (finished) |
| ConstructionStyleAttachment | Detached |
| CoolingType | Central Air Conditioning |
| ExteriorFinish | Brick |
| FireplacePresent | Yes |
| FireplaceTotal | 2 |
| FoundationType | Block |
| HalfBathTotal | 1 |
| HeatingFuel | Oil |
| HeatingType | Forced Air |
| StoriesTotal | 1 |
| Type | House |
| UtilityWater | Municipal Water |
Parking
| Attached Garage |
Land
| Acreage | No |
| Sewer | Sanitary Sewer |
| SizeDepth | 262 Ft ,5 In |
| SizeFrontage | 70 Ft ,1 In |
| SizeIrregular | 70.11 X 262.44 Ft ; Ravine |
| SizeTotalText | 70.11 X 262.44 Ft ; Ravine |
| ZoningDescription | Rd(f21;a975*70) |
Rooms
| Level | Type | Length | Width | Dimensions |
|---|---|---|---|---|
| Basement | Recreational, Games Room | 10.4 m | 4.75 m | 10.4 m x 4.75 m |
| Basement | Bedroom | 3.3 m | 3.2 m | 3.3 m x 3.2 m |
| Main Level | Living Room | 6 m | 4.7 m | 6 m x 4.7 m |
| Main Level | Dining Room | 3.45 m | 3.4 m | 3.45 m x 3.4 m |
| Main Level | Kitchen | 4.5 m | 3.4 m | 4.5 m x 3.4 m |
| Main Level | Bedroom | 3.7 m | 2.9 m | 3.7 m x 2.9 m |
| Main Level | Bedroom 2 | 3.7 m | 3.45 m | 3.7 m x 3.45 m |
| Main Level | Primary Bedroom | 4.5 m | 3.6 m | 4.5 m x 3.6 m |
Interested?
Contact us for more information
Al Cyrklaff
Salesperson
Real Estate Homeward
1858 Queen Street E.
Toronto, Ontario M4L 1H1
1858 Queen Street E.
Toronto, Ontario M4L 1H1
















