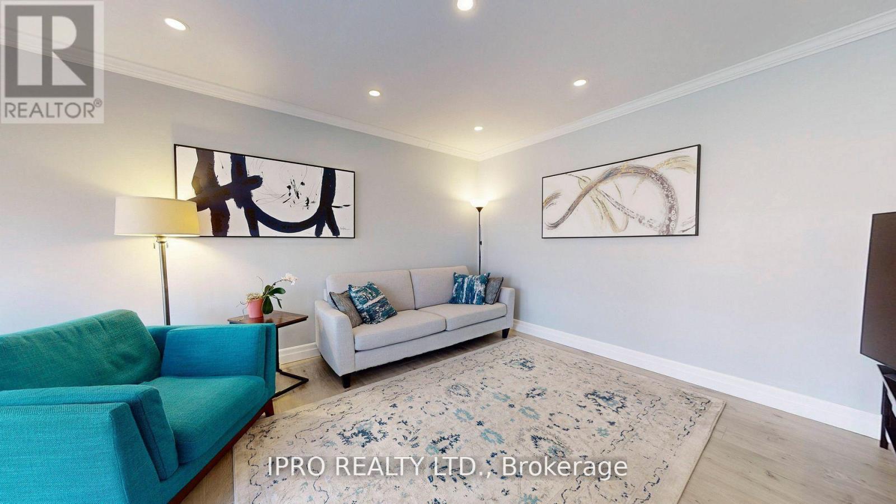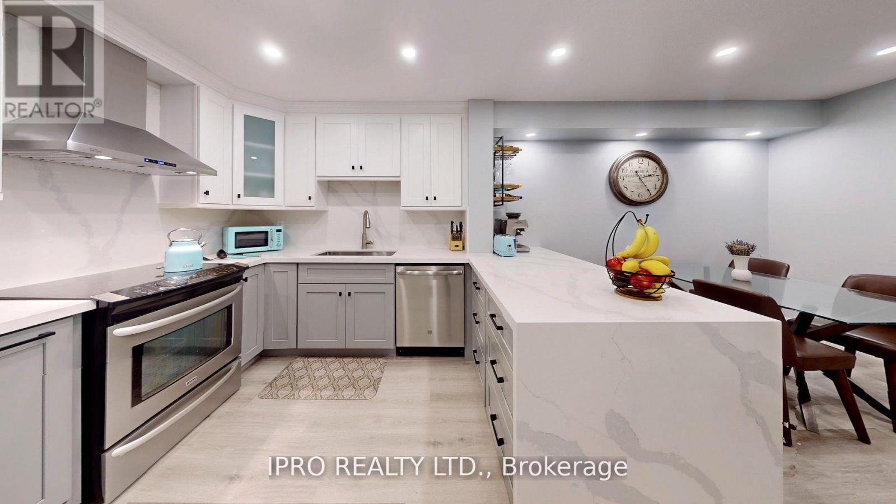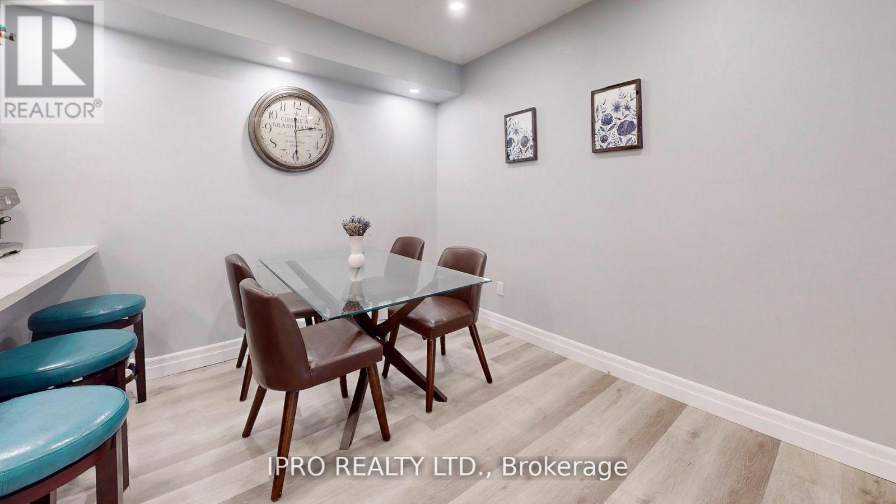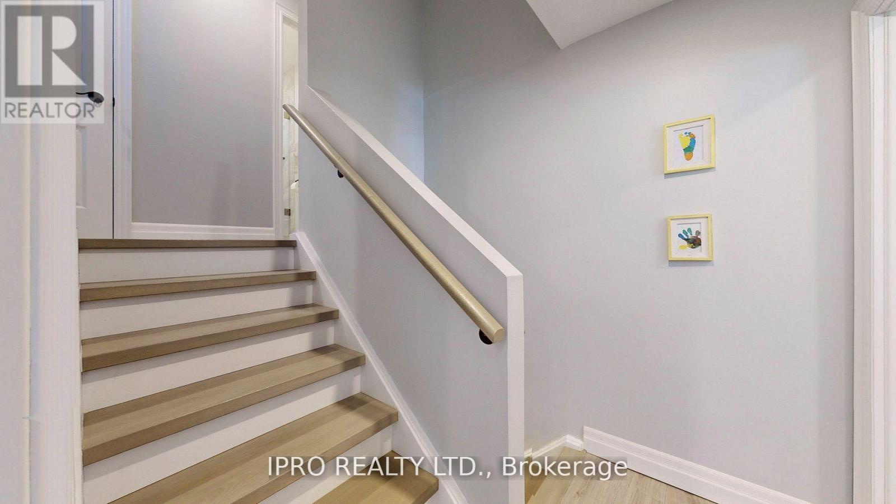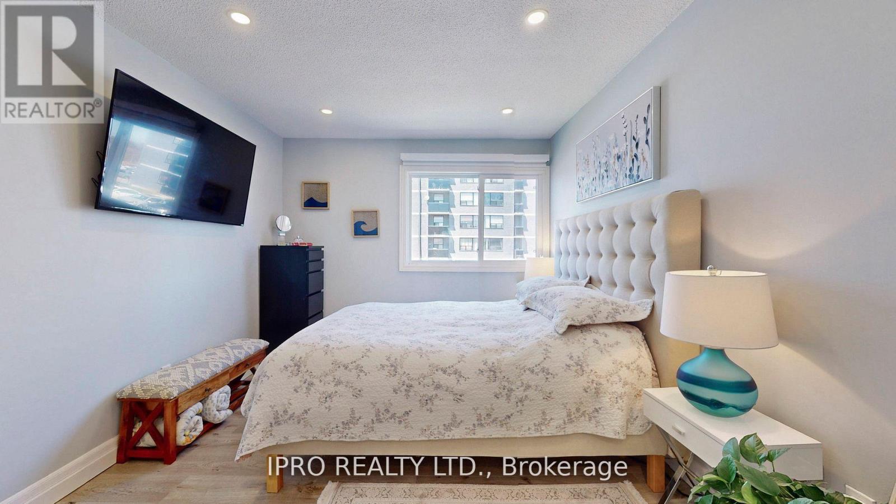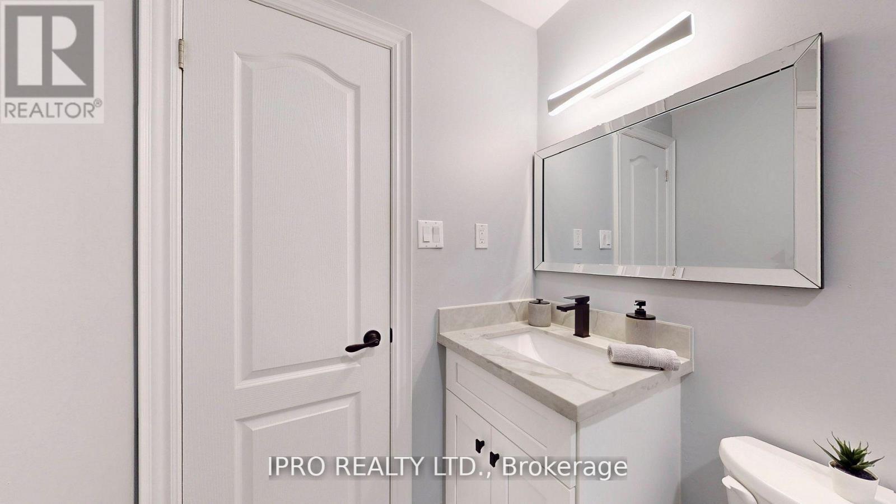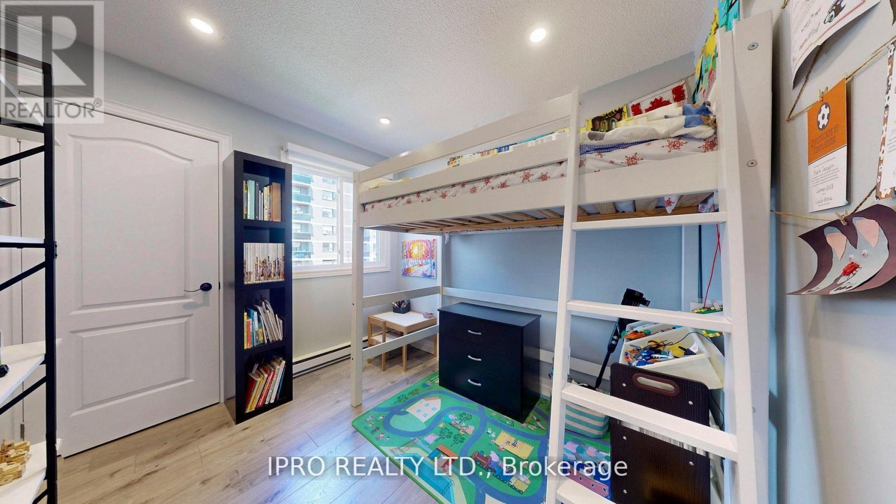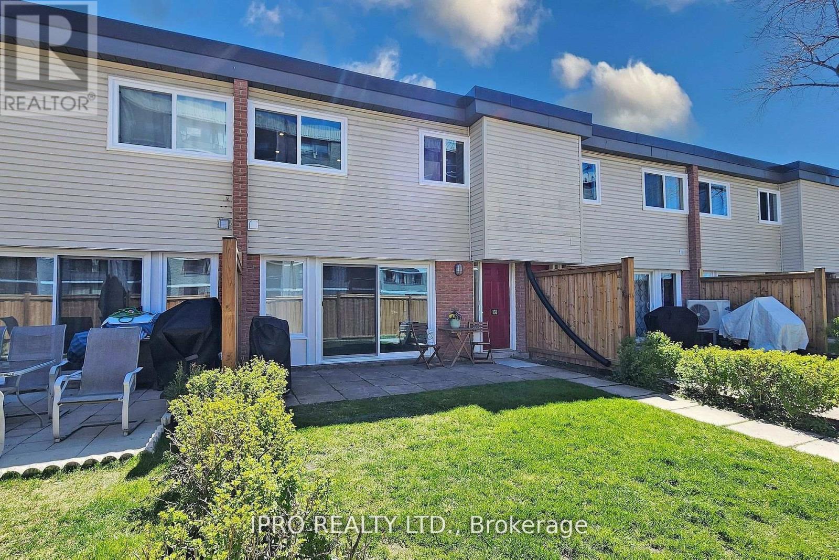131 Milestone Crescent Aurora, Ontario L4G 3M2
$680,000Maintenance, Water, Common Area Maintenance, Insurance, Parking
$708.69 Monthly
Maintenance, Water, Common Area Maintenance, Insurance, Parking
$708.69 MonthlyWelcome to this bright, impeccably renovated three-bedroom townhouse in the heart of Aurora Village. Featuring a versatile multi-level layout, the spacious living room offers a seamless walkout to your private outdoor garden. Enjoy modern touches throughout, including pot lights and sleek laminate flooring. The gourmet kitchen is a chef's dream, complete with granite countertops, a breakfast bar, and a copy eating area. The primary bedroom comes with its own ensuite bath for added convenience. Located on a family-friendly, well managed complex, this home offers a peaceful retreat on a quiet street, with amenities like an outdoor pool and visitor parking. The neighborhood is safe, with top-rated schools just a 3 minute walk away. Easy access to public transit, nearby shops, and a playground just 5 minutes away on foot. For nature lovers, Sheppard's Bush Conservation Area is a 5 minute drive. The direct bus to the GO Train Station. Downtown Aurora is a leisurely 15 minute walk away. Pet friendly (with up to 2 pets allowed) and BBQ's permitted, the property also boasts recent updates, including new doors, windows, and a roof (installed in 2016). This is truly a wonderful place to call home! (id:61445)
Property Details
| MLS® Number | N12011381 |
| Property Type | Single Family |
| Community Name | Aurora Village |
| AmenitiesNearBy | Park, Public Transit, Schools |
| CommunityFeatures | Pet Restrictions, Community Centre |
| ParkingSpaceTotal | 2 |
| ViewType | View |
Building
| BathroomTotal | 3 |
| BedroomsAboveGround | 3 |
| BedroomsTotal | 3 |
| Amenities | Visitor Parking |
| Appliances | Dishwasher, Dryer, Stove, Washer, Window Coverings, Refrigerator |
| ArchitecturalStyle | Multi-level |
| BasementDevelopment | Finished |
| BasementType | N/a (finished) |
| ExteriorFinish | Aluminum Siding |
| FlooringType | Laminate |
| HalfBathTotal | 1 |
| HeatingFuel | Electric |
| HeatingType | Baseboard Heaters |
| SizeInterior | 1000 - 1199 Sqft |
| Type | Row / Townhouse |
Parking
| Carport | |
| Garage |
Land
| Acreage | No |
| LandAmenities | Park, Public Transit, Schools |
Rooms
| Level | Type | Length | Width | Dimensions |
|---|---|---|---|---|
| Second Level | Kitchen | 5.87 m | 3.18 m | 5.87 m x 3.18 m |
| Third Level | Primary Bedroom | 4.52 m | 3.81 m | 4.52 m x 3.81 m |
| Third Level | Bedroom 2 | 2.82 m | 2.59 m | 2.82 m x 2.59 m |
| Lower Level | Utility Room | 3.18 m | 3.05 m | 3.18 m x 3.05 m |
| Main Level | Family Room | 5.87 m | 5.18 m | 5.87 m x 5.18 m |
| Upper Level | Bedroom 3 | 3.48 m | 3.18 m | 3.48 m x 3.18 m |
| Upper Level | Bathroom | Measurements not available |
Interested?
Contact us for more information
Alla Poltavski
Salesperson
3079b Dundas St West
Toronto, Ontario M6P 1Z9






