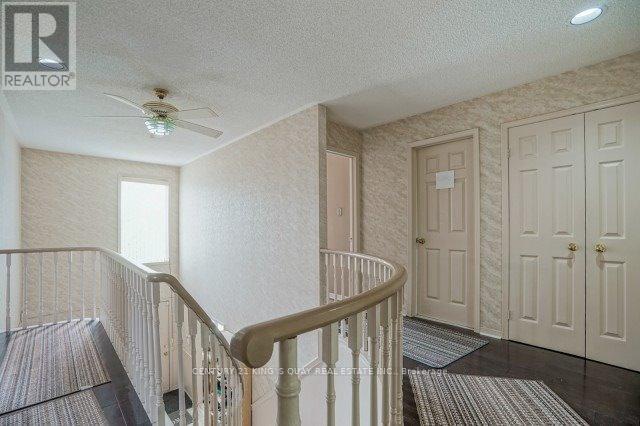18 Brookshire Circle Markham, Ontario L3T 7B1
$5,000 Monthly
Good Location! Good School! Good Neighborhood! This 4+2 Bedroom Double Car Garage Detached Home Offers Large Foyer W 18 Ft Ceilings, Living & Dining Room, Family Room And Office. Both Family Room And Office can be used as bedroom . It has its own window and door. Eat-in Kitchen Walk To Deck & Beautiful Back Yard. Spacious Layout With Generous Principle Rooms And Bedrooms. Finished Basement With 2 Bedroom, Huge Great Rm With kitchen. Best Schools, Bayview Glen P.S. St Roberts High School, And Thornlea Secondary School! Close To Restaurant, Community Center. A Beautiful Quiet In Sought After Greenlane Neighborhood. Kids Attend Prestigious Schools, Easy Access To 404/407, Parks & Shopping. Ready To Move In! (id:61445)
Property Details
| MLS® Number | N11972950 |
| Property Type | Single Family |
| Community Name | Thornlea |
| AmenitiesNearBy | Park, Public Transit, Schools |
| CommunityFeatures | Community Centre |
| ParkingSpaceTotal | 6 |
Building
| BathroomTotal | 4 |
| BedroomsAboveGround | 4 |
| BedroomsBelowGround | 2 |
| BedroomsTotal | 6 |
| BasementDevelopment | Finished |
| BasementFeatures | Apartment In Basement |
| BasementType | N/a (finished) |
| ConstructionStyleAttachment | Detached |
| CoolingType | Central Air Conditioning |
| ExteriorFinish | Brick |
| FireplacePresent | Yes |
| FlooringType | Hardwood, Vinyl |
| FoundationType | Concrete |
| HalfBathTotal | 1 |
| HeatingFuel | Natural Gas |
| HeatingType | Forced Air |
| StoriesTotal | 2 |
| SizeInterior | 2499.9795 - 2999.975 Sqft |
| Type | House |
| UtilityWater | Municipal Water |
Parking
| Attached Garage |
Land
| Acreage | No |
| LandAmenities | Park, Public Transit, Schools |
| Sewer | Sanitary Sewer |
| SizeDepth | 114 Ft ,9 In |
| SizeFrontage | 44 Ft ,3 In |
| SizeIrregular | 44.3 X 114.8 Ft |
| SizeTotalText | 44.3 X 114.8 Ft |
Rooms
| Level | Type | Length | Width | Dimensions |
|---|---|---|---|---|
| Second Level | Primary Bedroom | 5.8 m | 3.62 m | 5.8 m x 3.62 m |
| Second Level | Bedroom 2 | 4.05 m | 3.25 m | 4.05 m x 3.25 m |
| Second Level | Bedroom 3 | 4.1 m | 3.15 m | 4.1 m x 3.15 m |
| Second Level | Bedroom 4 | 3.23 m | 3.15 m | 3.23 m x 3.15 m |
| Basement | Bedroom | 3.23 m | 3.1 m | 3.23 m x 3.1 m |
| Basement | Great Room | 9.1 m | 5.35 m | 9.1 m x 5.35 m |
| Basement | Bedroom 5 | 3.23 m | 3.23 m | 3.23 m x 3.23 m |
| Ground Level | Living Room | 9.07 m | 3.2 m | 9.07 m x 3.2 m |
| Ground Level | Dining Room | 9.07 m | 3.2 m | 9.07 m x 3.2 m |
| Ground Level | Kitchen | 5.98 m | 4.8 m | 5.98 m x 4.8 m |
| Ground Level | Family Room | 5.2 m | 3.8 m | 5.2 m x 3.8 m |
| Ground Level | Library | 4.03 m | 3.8 m | 4.03 m x 3.8 m |
https://www.realtor.ca/real-estate/27916040/18-brookshire-circle-markham-thornlea-thornlea
Interested?
Contact us for more information
Cameron Duan
Salesperson
7303 Warden Ave #101
Markham, Ontario L3R 5Y6









