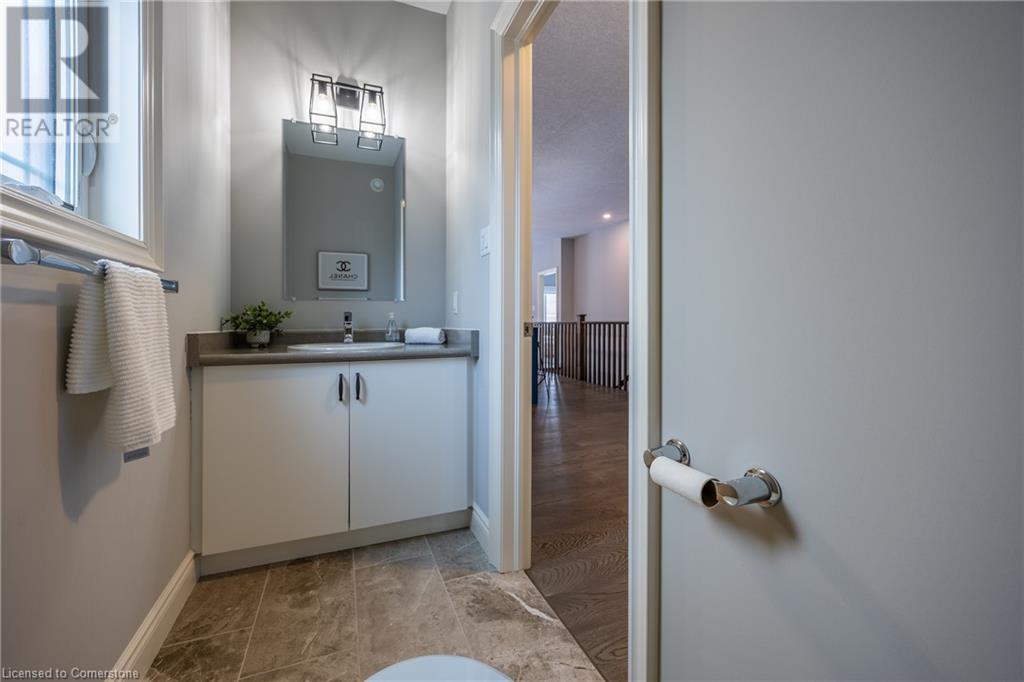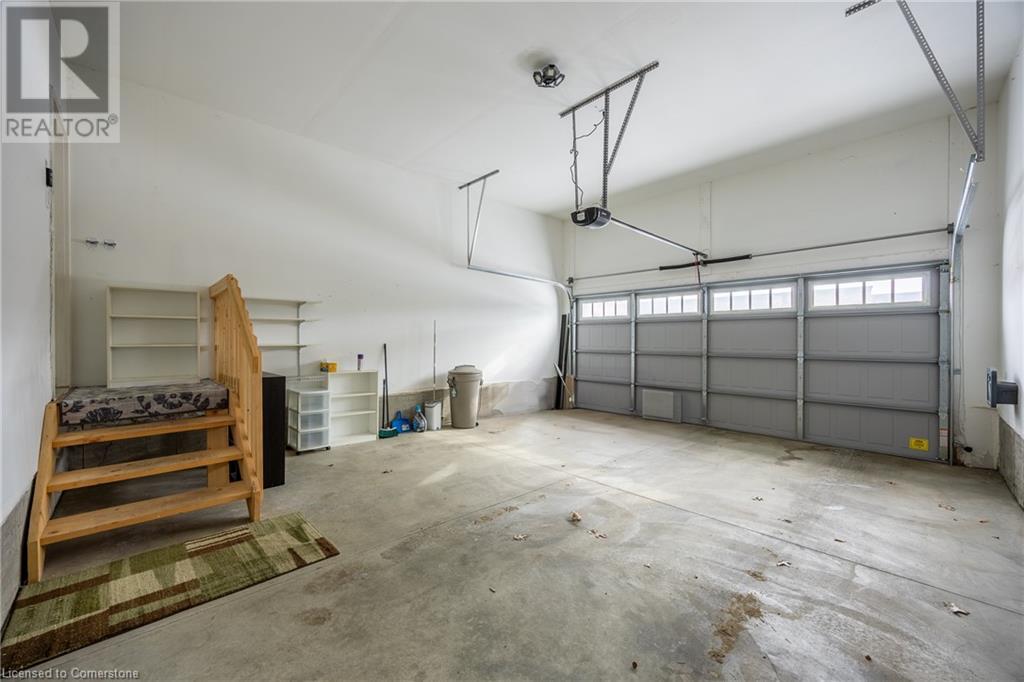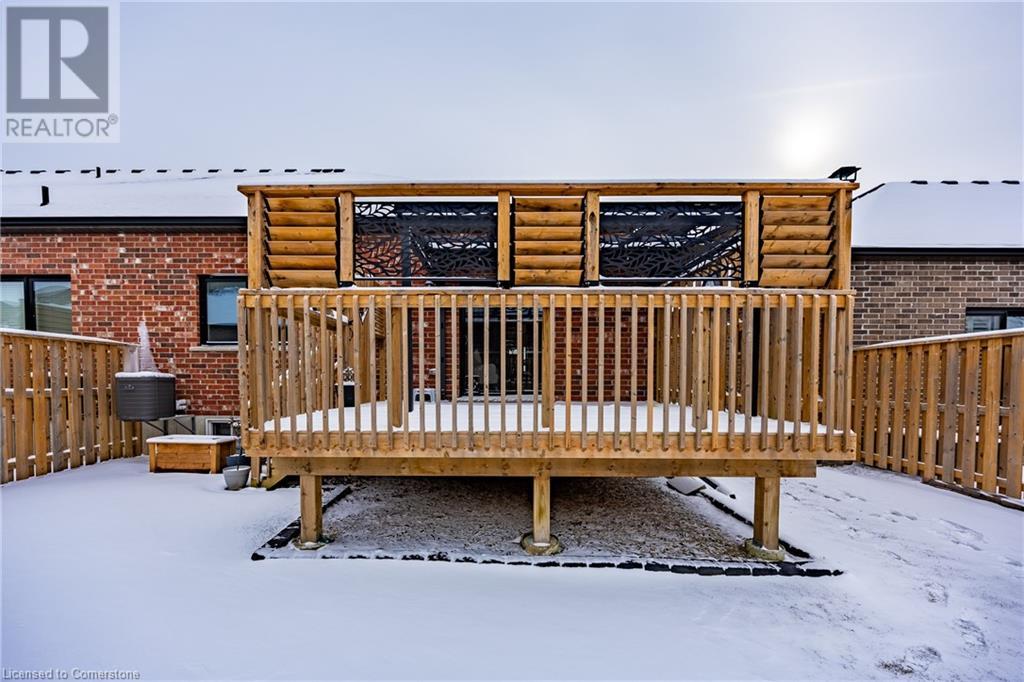24 Serviceberry Lane Simcoe, Ontario N3Y 0E7
$629,900Maintenance, Landscaping, Other, See Remarks
$145 Monthly
Maintenance, Landscaping, Other, See Remarks
$145 MonthlyDiscover 24 Serviceberry Lane, a charming and energy-efficient bungalow in the tranquil Westwood Trails community of West Simcoe. This beautifully crafted home offers a thoughtful design, blending modern comforts with effortless style. Step inside to find 9-foot ceilings and an open-concept layout that feels both spacious and inviting. The kitchen is a standout, equipped with a large center island, pantry, soft-close cabinetry, and a tasteful backsplash, all complemented by premium KitchenAid appliances. The primary bedroom is your personal retreat, complete with a walk-in closet and a private ensuite featuring a quartz-topped vanity, a linen closet, and a fully tiled, walk-in shower with coordinated floor tiles. Gorgeous engineered hardwood floors flow throughout the main living spaces, adding warmth and character. From the dining area, step out to a 12’x16’ deck with a retractable sunshade, perfect for relaxing with a book or hosting friends on a sunny afternoon. The main-floor laundry room is as practical as it is stylish, offering a large stainless steel sink, custom-built storage, and an LG washer/dryer tower. It also connects directly to the spacious two-car garage, adding convenience to your daily routine. The fully finished basement provides even more living space, including a cozy family room, an additional bedroom, and a full four-piece bathroom. With lawn care included in the affordable $145 monthly condo fee, you’ll have more time to enjoy the things you love. Don’t miss the chance to call this low-maintenance, move-in-ready home your own. Experience the perfect blend of comfort and convenience at 24 Serviceberry Lane in West Simcoe! (id:61445)
Property Details
| MLS® Number | 40691695 |
| Property Type | Single Family |
| AmenitiesNearBy | Golf Nearby, Hospital, Park, Place Of Worship, Schools, Shopping |
| CommunityFeatures | Quiet Area, Community Centre |
| EquipmentType | Water Heater |
| Features | Paved Driveway, Automatic Garage Door Opener |
| ParkingSpaceTotal | 4 |
| RentalEquipmentType | Water Heater |
| Structure | Porch |
Building
| BathroomTotal | 3 |
| BedroomsAboveGround | 1 |
| BedroomsBelowGround | 1 |
| BedroomsTotal | 2 |
| Appliances | Central Vacuum - Roughed In, Dishwasher, Dryer, Refrigerator, Stove, Water Softener, Washer, Microwave Built-in, Window Coverings, Garage Door Opener |
| ArchitecturalStyle | Bungalow |
| BasementDevelopment | Finished |
| BasementType | Full (finished) |
| ConstructionStyleAttachment | Attached |
| CoolingType | Central Air Conditioning |
| ExteriorFinish | Brick |
| FireplaceFuel | Electric |
| FireplacePresent | Yes |
| FireplaceTotal | 1 |
| FireplaceType | Other - See Remarks |
| Fixture | Ceiling Fans |
| FoundationType | Poured Concrete |
| HalfBathTotal | 1 |
| HeatingFuel | Natural Gas |
| HeatingType | Forced Air |
| StoriesTotal | 1 |
| SizeInterior | 1755 Sqft |
| Type | Row / Townhouse |
| UtilityWater | Municipal Water |
Parking
| Attached Garage | |
| Visitor Parking |
Land
| Acreage | No |
| LandAmenities | Golf Nearby, Hospital, Park, Place Of Worship, Schools, Shopping |
| Sewer | Municipal Sewage System |
| SizeDepth | 98 Ft |
| SizeFrontage | 34 Ft |
| SizeTotalText | Under 1/2 Acre |
| ZoningDescription | R4 |
Rooms
| Level | Type | Length | Width | Dimensions |
|---|---|---|---|---|
| Basement | Other | 13'3'' x 24'7'' | ||
| Basement | Utility Room | 14'9'' x 11'10'' | ||
| Basement | 4pc Bathroom | 11'1'' x 7'9'' | ||
| Basement | Bedroom | 11'1'' x 12'0'' | ||
| Basement | Family Room | 16'7'' x 23'7'' | ||
| Main Level | Foyer | 9'7'' x 17'9'' | ||
| Main Level | Laundry Room | 7'4'' x 11'1'' | ||
| Main Level | 2pc Bathroom | 3'6'' x 7'8'' | ||
| Main Level | 3pc Bathroom | 11'1'' x 9'2'' | ||
| Main Level | Primary Bedroom | 11'11'' x 13'7'' | ||
| Main Level | Kitchen | 16'7'' x 17'2'' | ||
| Main Level | Living Room | 15'9'' x 13'7'' |
Utilities
| Electricity | Available |
| Natural Gas | Available |
https://www.realtor.ca/real-estate/27838867/24-serviceberry-lane-simcoe
Interested?
Contact us for more information
Sue Descheemaeker
Salesperson
274 James St
Delhi, Ontario N4B 2Z6
Jeff Descheemaeker
Salesperson
274 James St
Delhi, Ontario N4B 2Z6
































