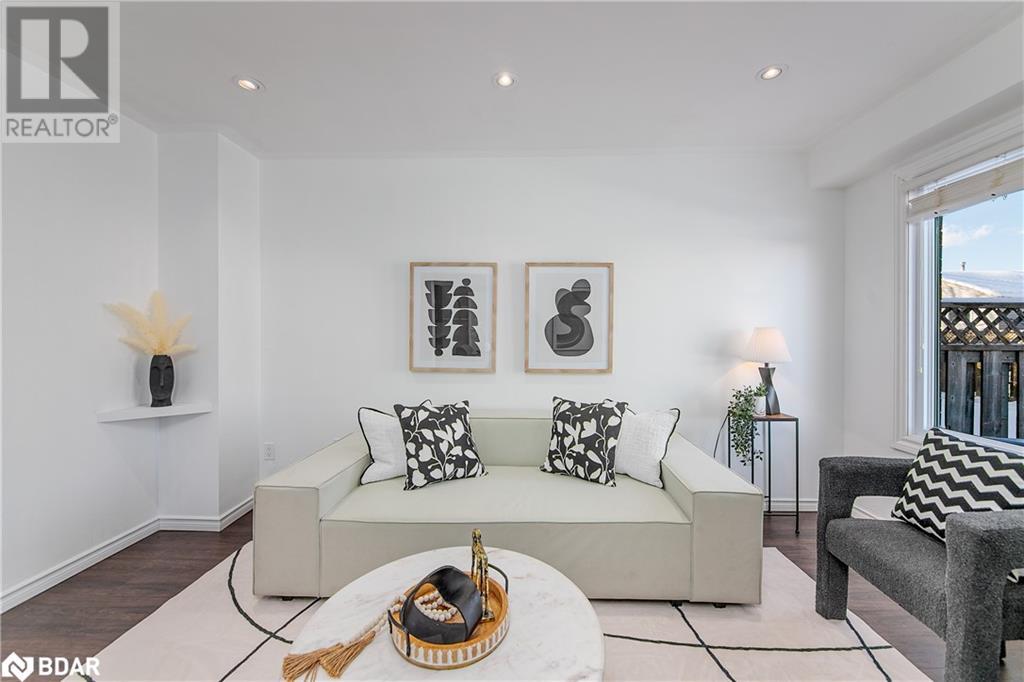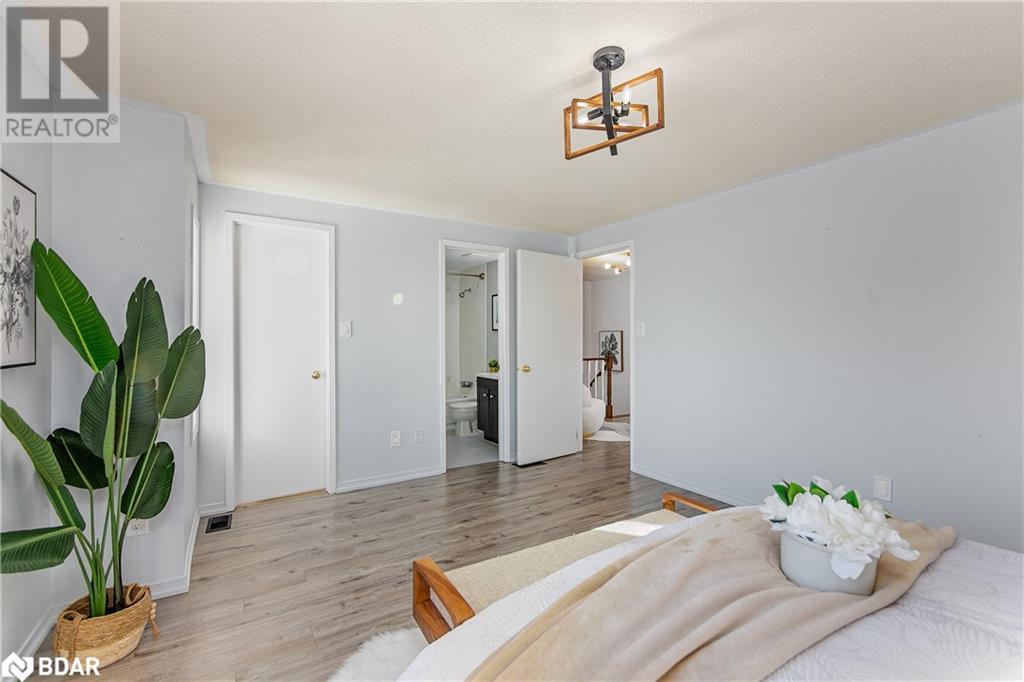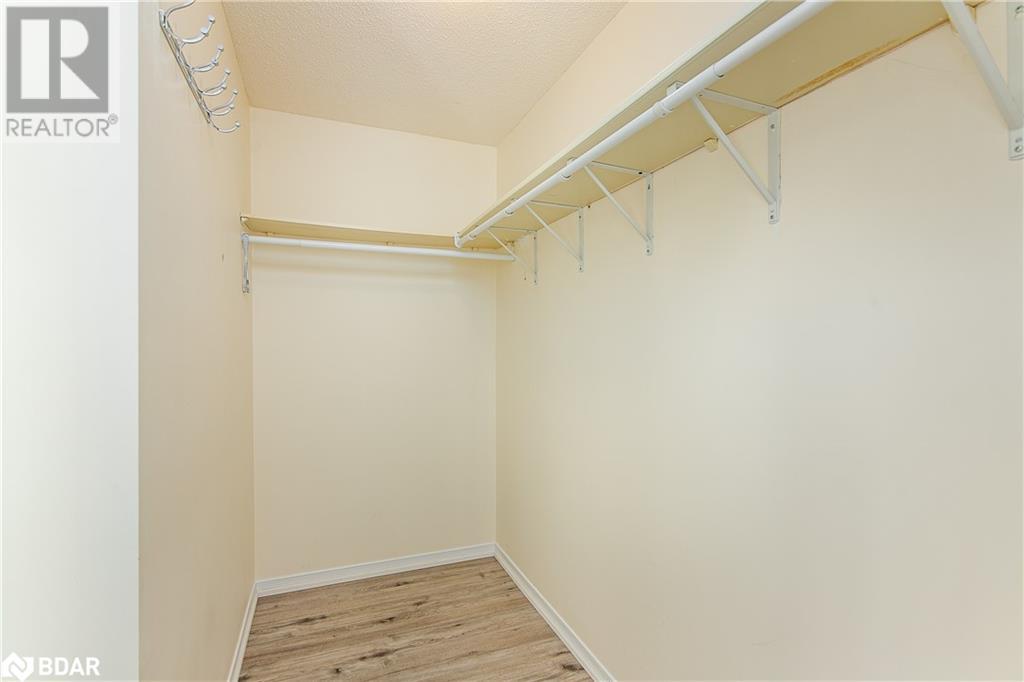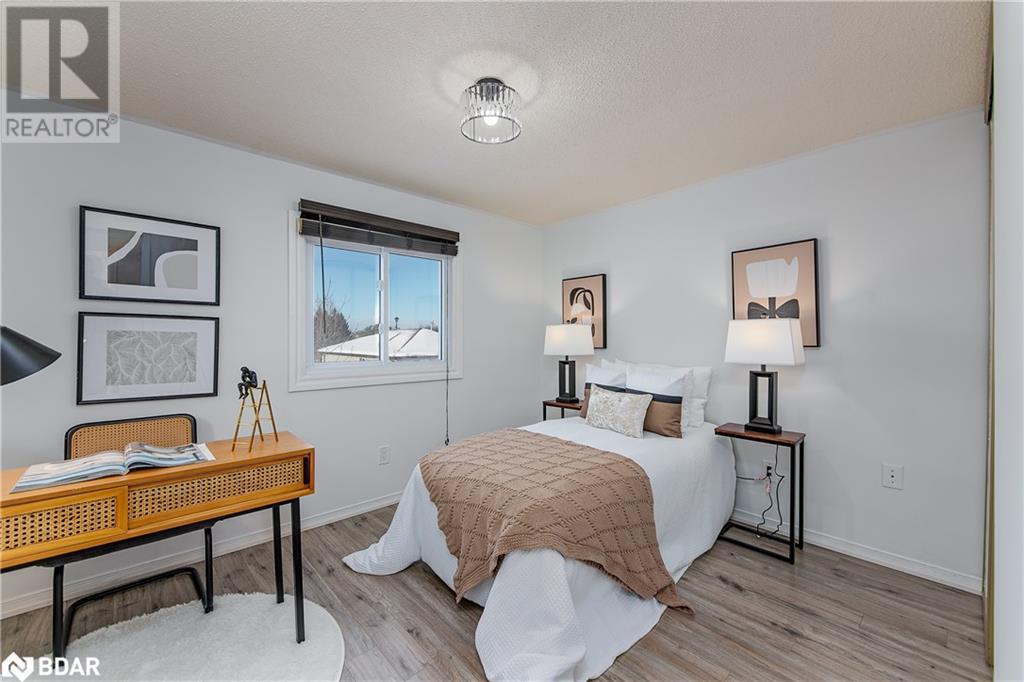34 Quance Street Barrie, Ontario L4N 7M3
$745,000
Affordable and spacious living! Welcome to the family friendly Holly neighbourhood in south Barrie, where you can find community centres, great schools, Ardagh Bluffs hiking trails, parks and HWY 400 exit just around the corner! Minutes drive to the lake, Costco, Georgian Mall, Park Place plaza, easy access to Friday Harbour, Georgian College and RVH hospital. This updated beautiful home features 1643 above ground sq ft with finished basement, comfortable and sensible layout, 3+1 bedrooms, 3 bathrooms. It is one of the largest semi-detached home available in the area. Driveway is priviate and wide, not shared with next door semi. Formal dining room, spacious eat-in kitchen. Primary bedroom with walk-in closet and 4 piece ensuite. Wide hallway second floor, enough space for a home office area. Lots of upgrades: Furnace and A/C 2021, upstairs flooring 2021, Entrance interlock 2023, Shingles 2020, Driveway/Front Door 2020, Kitchen and SS Appliances 2017 (id:61445)
Property Details
| MLS® Number | 40691955 |
| Property Type | Single Family |
| CommunityFeatures | Community Centre |
| ParkingSpaceTotal | 3 |
Building
| BathroomTotal | 3 |
| BedroomsAboveGround | 3 |
| BedroomsBelowGround | 1 |
| BedroomsTotal | 4 |
| Appliances | Window Coverings |
| ArchitecturalStyle | 2 Level |
| BasementDevelopment | Finished |
| BasementType | Full (finished) |
| ConstructedDate | 1990 |
| ConstructionStyleAttachment | Semi-detached |
| CoolingType | Central Air Conditioning |
| ExteriorFinish | Brick, Other |
| FoundationType | Unknown |
| HalfBathTotal | 1 |
| HeatingType | Forced Air |
| StoriesTotal | 2 |
| SizeInterior | 1643 Sqft |
| Type | House |
| UtilityWater | Municipal Water |
Parking
| Attached Garage |
Land
| Acreage | No |
| Sewer | Municipal Sewage System |
| SizeDepth | 109 Ft |
| SizeFrontage | 32 Ft |
| SizeTotalText | Under 1/2 Acre |
| ZoningDescription | Rm1 |
Rooms
| Level | Type | Length | Width | Dimensions |
|---|---|---|---|---|
| Second Level | Den | 7'8'' x 7'8'' | ||
| Second Level | 4pc Bathroom | Measurements not available | ||
| Second Level | Bedroom | 11'7'' x 10'2'' | ||
| Second Level | Bedroom | 11'8'' x 9'4'' | ||
| Second Level | 4pc Bathroom | Measurements not available | ||
| Second Level | Primary Bedroom | 15'10'' x 12'2'' | ||
| Basement | Laundry Room | 12'10'' x 8'6'' | ||
| Basement | Recreation Room | 27'3'' x 24'8'' | ||
| Basement | Bedroom | 10'1'' x 9'3'' | ||
| Main Level | 2pc Bathroom | Measurements not available | ||
| Main Level | Living Room | 14'6'' x 10'8'' | ||
| Main Level | Dining Room | 12'10'' x 8'10'' | ||
| Main Level | Breakfast | Measurements not available | ||
| Main Level | Kitchen | 18'7'' x 9'4'' |
https://www.realtor.ca/real-estate/27831883/34-quance-street-barrie
Interested?
Contact us for more information
Aileen Chen
Broker
7240 Woodbine Ave Unit 103
Markham, Ontario L3R 1A4






































