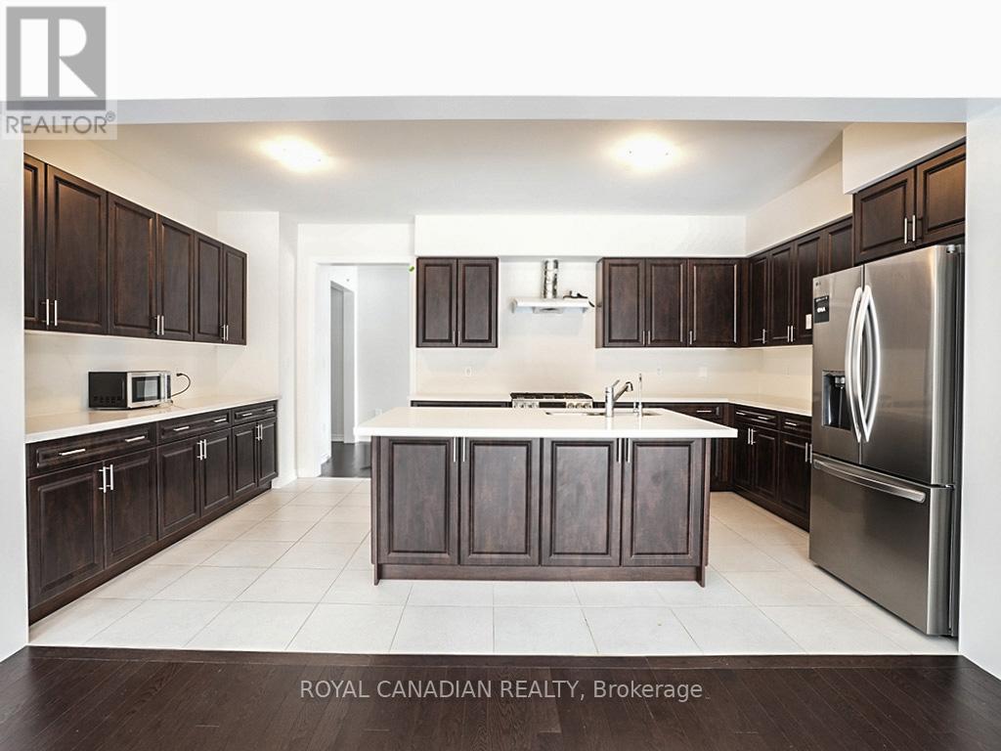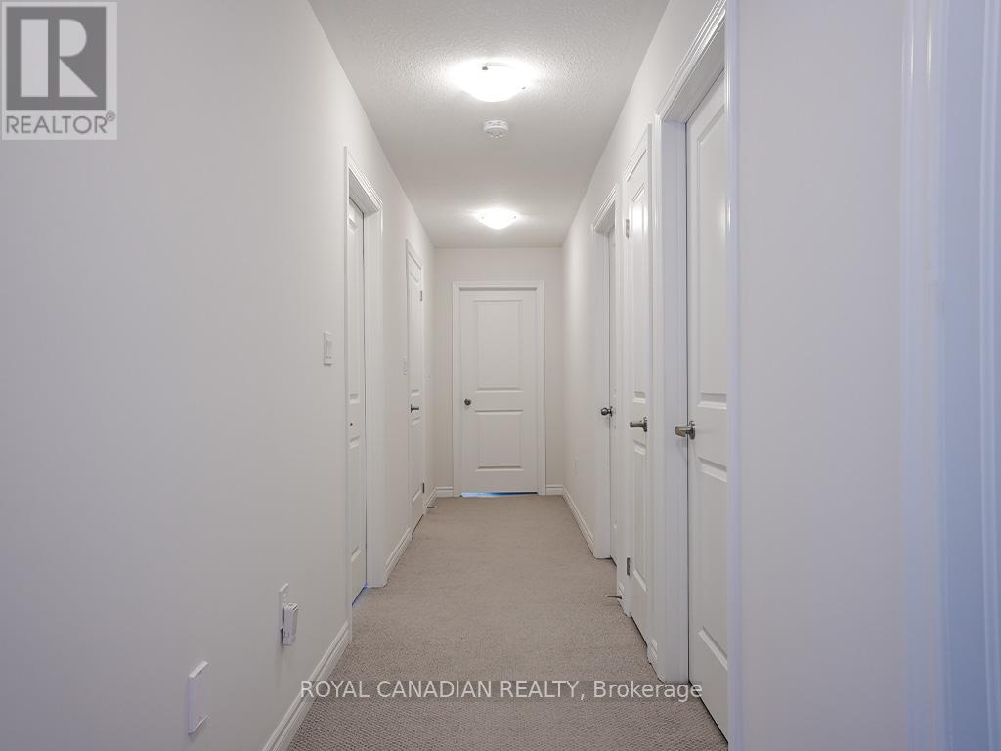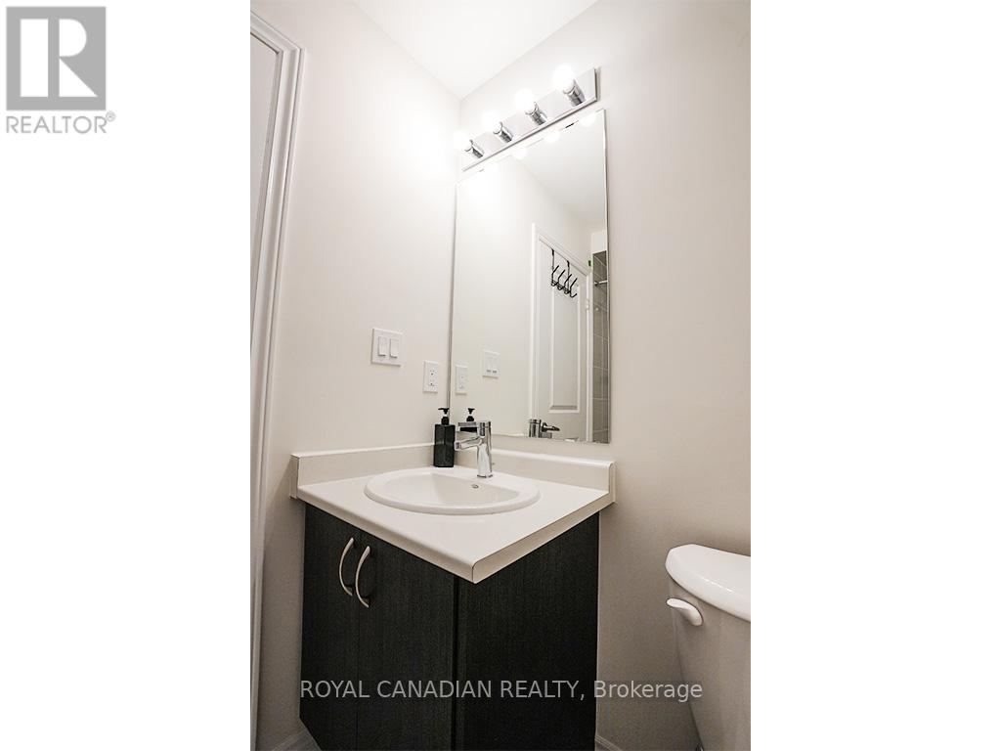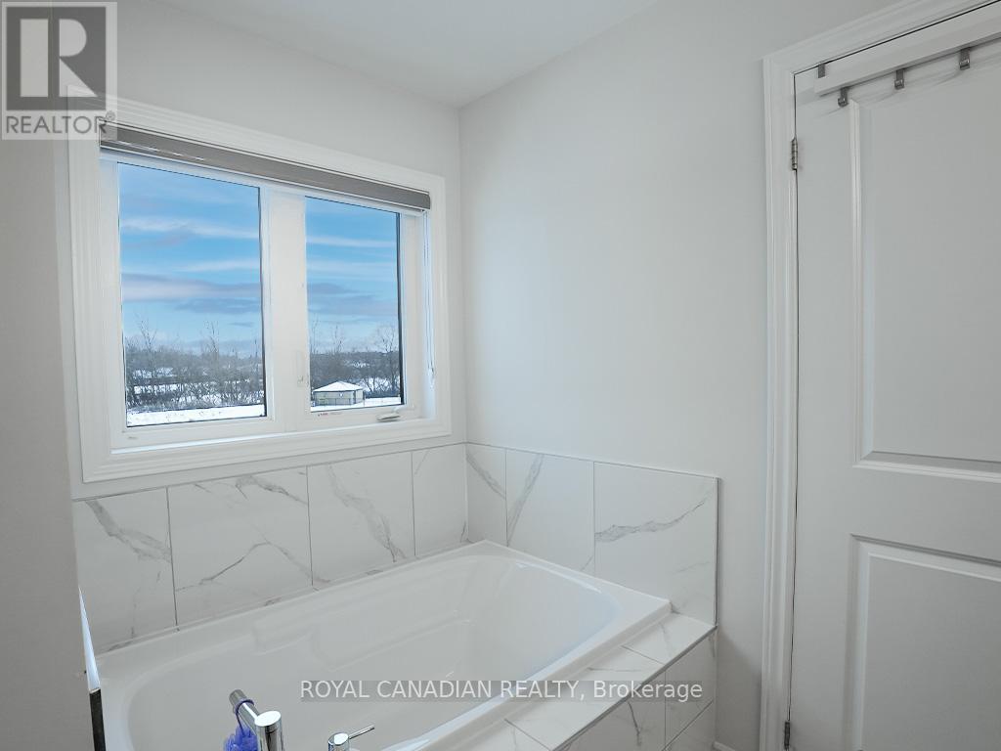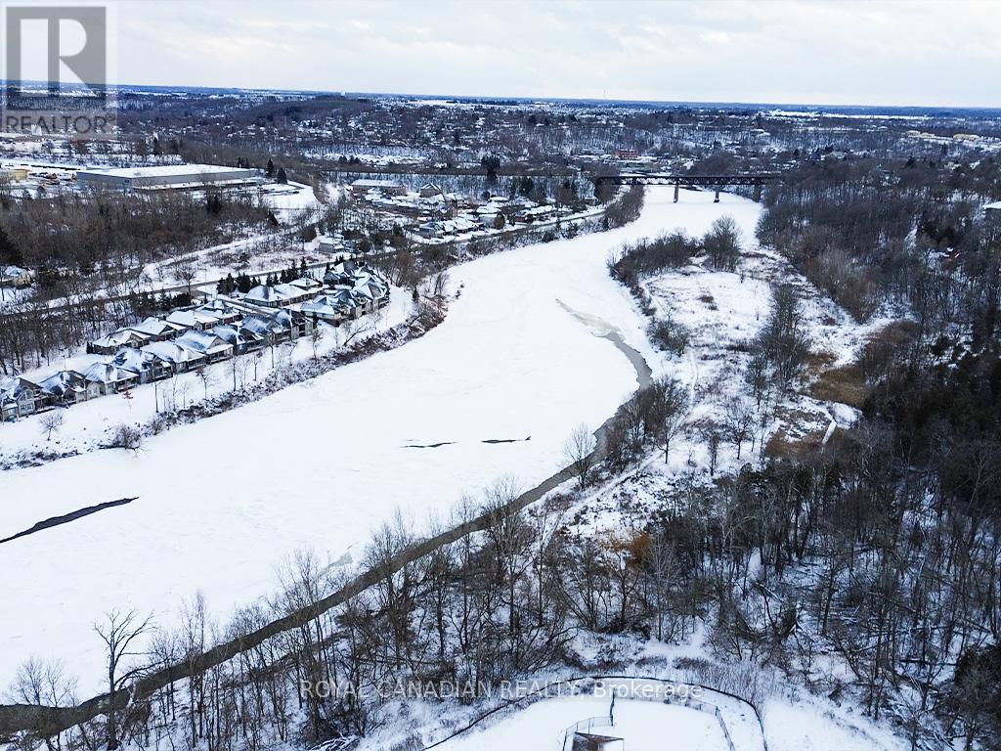37 Gilham Way N Brant, Ontario N3L 0M9
$1,124,999
Here are 11 reasons to buy this brand new turn key property with brand new s/s appliances: 1) Biggest Lot on the Block. 2) Over 3000 sq ft of living space that is bright and spacious. 3) 4 bedrooms plus 1 huge room on the main floor for office space. 4) Loft on the 2nd floor. 5) Hardwood floors on the main floor. 6) washer/Dryer located on the second floor for convenience. 7) upgraded kitchen with course countertops. 8) Location!!! One minute walk the grand river and 2 minute drive to downtown Paris. 9) rough installed for security system and internet.10) Irrigation system in the front yard that can be controlled from anywhere in the world. 11) A graciously spacious basement good enough to build 3 bedrooms for rental income or a lavish home theatre for personal use. (id:61445)
Property Details
| MLS® Number | X11960451 |
| Property Type | Single Family |
| Community Name | Paris |
| AmenitiesNearBy | Hospital, Schools |
| EquipmentType | Water Heater |
| Features | Irregular Lot Size, Ravine, Conservation/green Belt, Sump Pump |
| ParkingSpaceTotal | 6 |
| RentalEquipmentType | Water Heater |
| ViewType | City View, Lake View, View Of Water, River View |
Building
| BathroomTotal | 4 |
| BedroomsAboveGround | 4 |
| BedroomsBelowGround | 1 |
| BedroomsTotal | 5 |
| Amenities | Fireplace(s), Separate Electricity Meters |
| Appliances | Water Heater, Water Heater - Tankless, Oven - Built-in, Dishwasher, Dryer, Refrigerator, Stove, Washer |
| BasementDevelopment | Unfinished |
| BasementType | N/a (unfinished) |
| ConstructionStatus | Insulation Upgraded |
| ConstructionStyleAttachment | Detached |
| CoolingType | Central Air Conditioning, Ventilation System |
| ExteriorFinish | Brick, Vinyl Siding |
| FireplacePresent | Yes |
| FireplaceTotal | 1 |
| FlooringType | Hardwood, Tile |
| FoundationType | Concrete, Poured Concrete |
| HalfBathTotal | 1 |
| HeatingFuel | Natural Gas |
| HeatingType | Forced Air |
| StoriesTotal | 2 |
| SizeInterior | 2999.975 - 3499.9705 Sqft |
| Type | House |
| UtilityWater | Municipal Water, Unknown |
Parking
| Garage |
Land
| Acreage | No |
| LandAmenities | Hospital, Schools |
| LandscapeFeatures | Landscaped, Lawn Sprinkler |
| Sewer | Sanitary Sewer |
| SizeDepth | 110 Ft ,3 In |
| SizeFrontage | 77 Ft ,9 In |
| SizeIrregular | 77.8 X 110.3 Ft ; Irregular |
| SizeTotalText | 77.8 X 110.3 Ft ; Irregular|under 1/2 Acre |
| SurfaceWater | Lake/pond |
| ZoningDescription | R1-35 |
Rooms
| Level | Type | Length | Width | Dimensions |
|---|---|---|---|---|
| Second Level | Laundry Room | 1.651 m | 2.562 m | 1.651 m x 2.562 m |
| Second Level | Bedroom | 4.078 m | 4.417 m | 4.078 m x 4.417 m |
| Second Level | Bedroom 2 | 3.34 m | 4.217 m | 3.34 m x 4.217 m |
| Second Level | Bedroom 3 | 3.334 m | 3.66 m | 3.334 m x 3.66 m |
| Second Level | Primary Bedroom | 4.62 m | 4.61 m | 4.62 m x 4.61 m |
| Main Level | Office | 3.987 m | 4.276 m | 3.987 m x 4.276 m |
| Main Level | Living Room | 9.167 m | 4.901 m | 9.167 m x 4.901 m |
| Main Level | Dining Room | 9.167 m | 4.901 m | 9.167 m x 4.901 m |
| Main Level | Kitchen | 5.621 m | 3.563 m | 5.621 m x 3.563 m |
| Main Level | Bathroom | 2.013 m | 1.646 m | 2.013 m x 1.646 m |
| Main Level | Dining Room | 4.265 m | 3.948 m | 4.265 m x 3.948 m |
Utilities
| Sewer | Installed |
https://www.realtor.ca/real-estate/27887011/37-gilham-way-n-brant-paris-paris
Interested?
Contact us for more information
Singh Jawanda
Salesperson
2896 Slough St Unit #1
Mississauga, Ontario L4T 1G3










