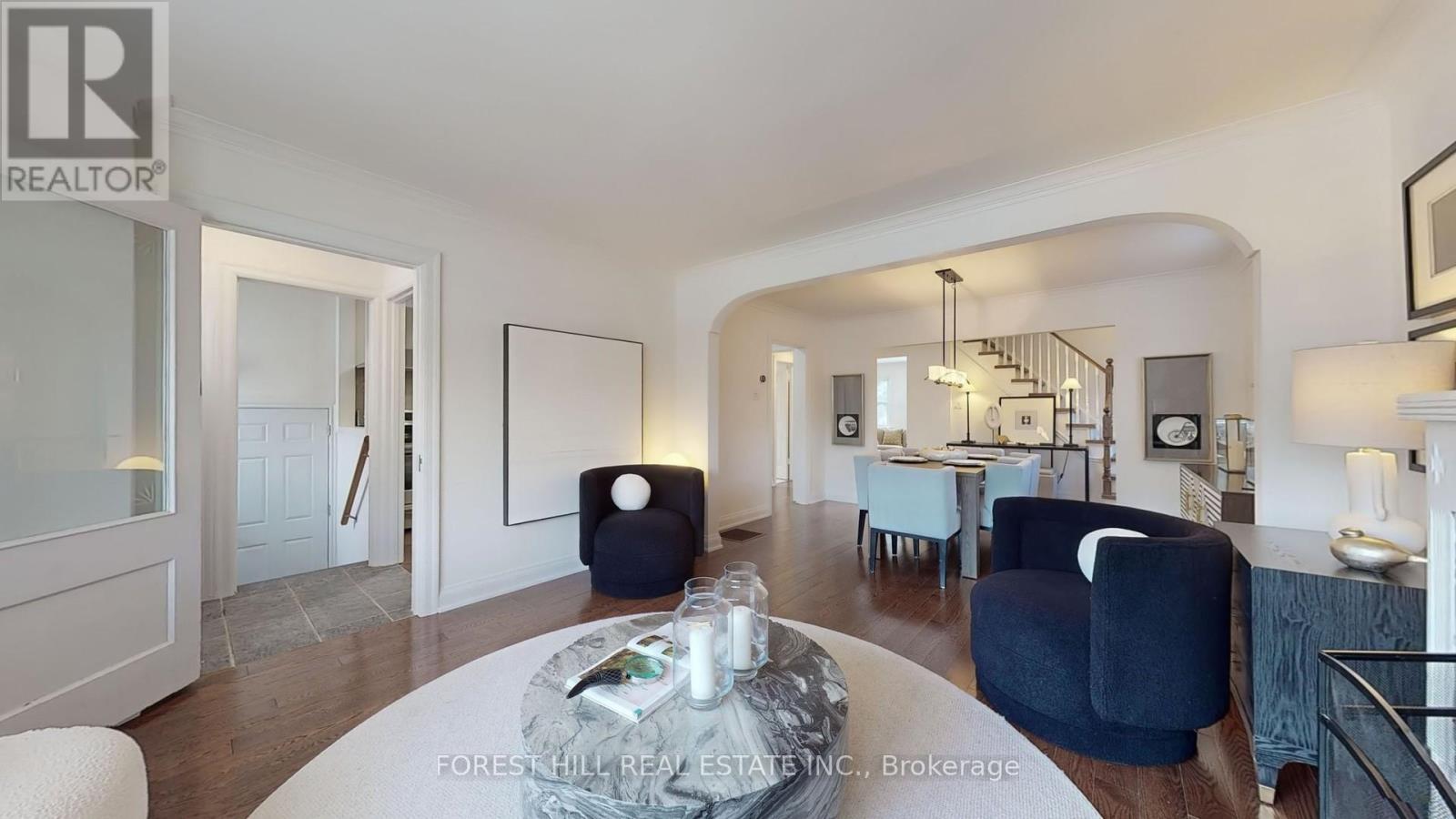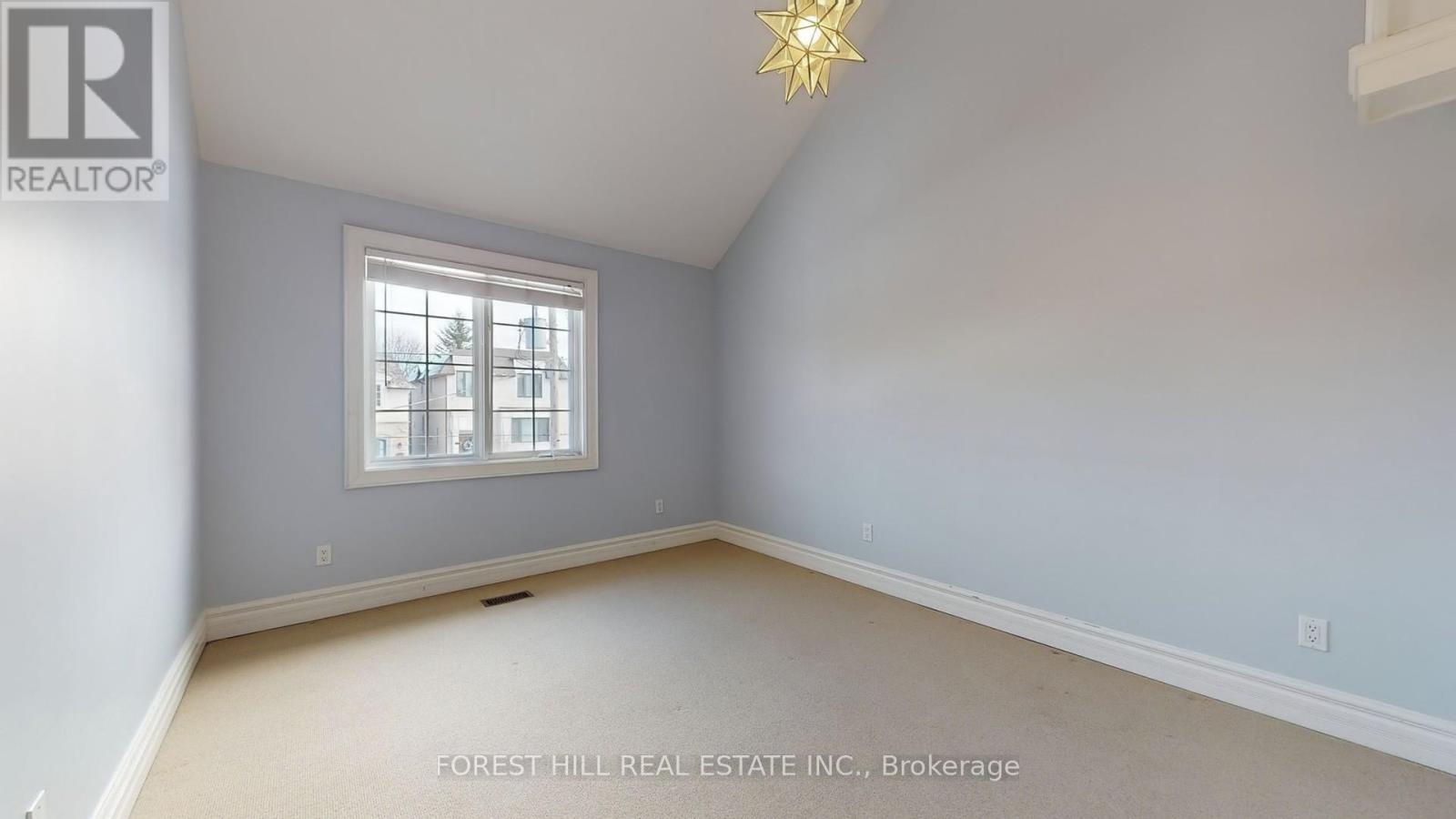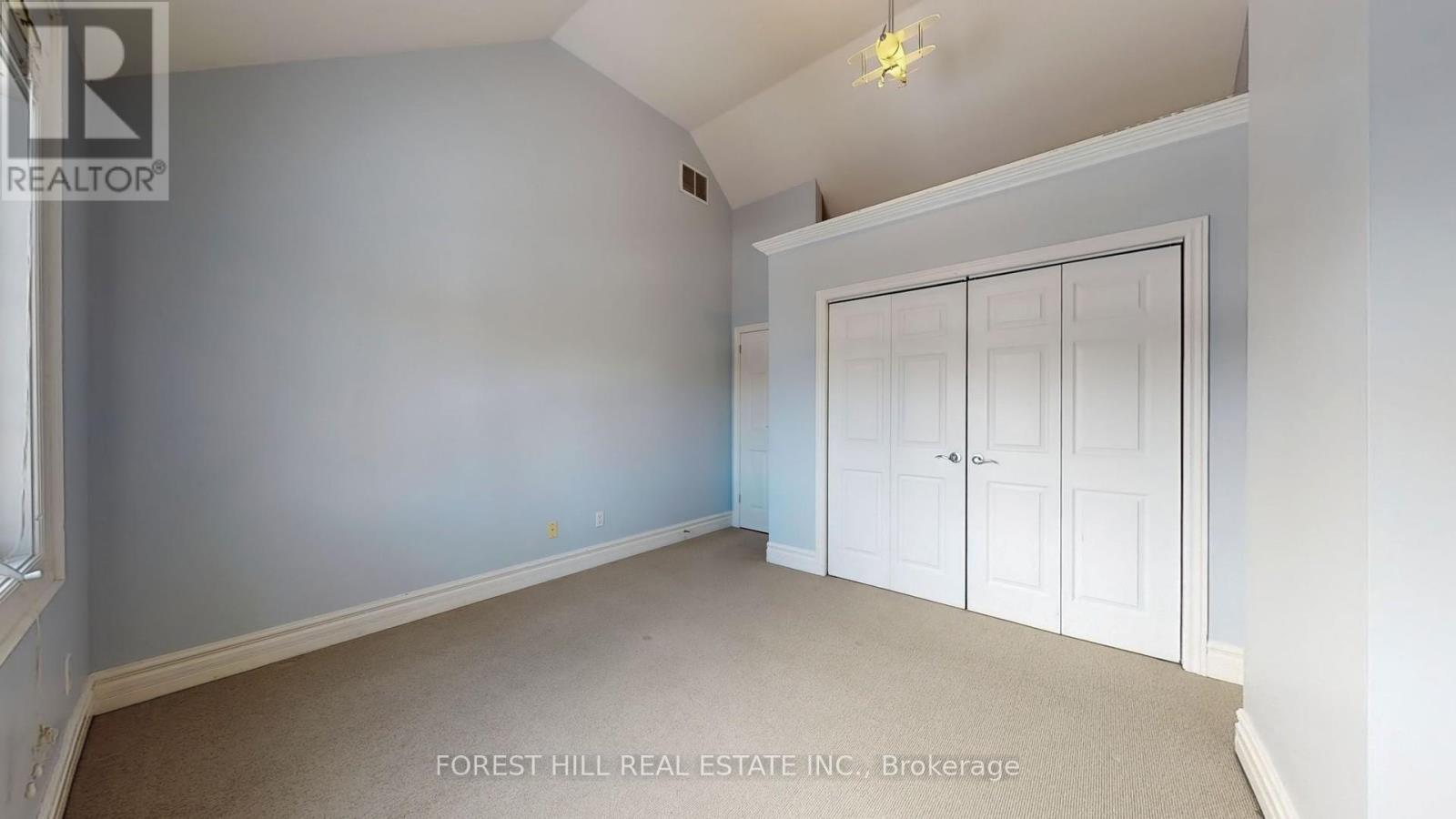430 Elm Road Toronto, Ontario M5M 3W7
$2,488,000
Fall In Love With This Charming Family Home Nestled In Prestigious Cricket Club Neighborhood * 35x125 Ft Wide Table Lot On East Of Avenue Rd * Approx. 2,200 Sqft Plus Finished Basement * 4+1 Bedrooms + 4 Bathrooms * Main Floor Balances a Bright Formal Living Room, Open Concept Dining Room, Modern Kitchen W/Ample Cabinet Storage/Brand New Countertop, S/S Backsplash & Spacious Family Room W/O to Backyard Birdwatching Garden * Heated Floor Foyer * Gas Fireplace * Pot Lights * Brand New Hardwood Staircase & Brand New Hardwood Floor On Main Floor * 2nd Floor Comes w/Newer Washrooms & Newer Hardwood Floor * Large Primary Bedroom w/Walk In Closet & Spa Like Ensuite, Plus Other 3 Bedrooms & Their Large Closets w/Built-in Organizer, Ensure Plenty Of Space For The Whole Family * Spacious Rec/Entertainment Room, Bedroom & 2Pc Washroom In Separate Entrance Basement * Large Wood Deck, Kids Playground in Fully Fenced Backyard * Long Private Driveway Can Fit 3 Cars * Close To Top Private (UCC, BSS, Havergal College, TFS & Crescent School) & Top Ranking Public Schools (Armour Heights PS, Lawrence Park Cl) * Steps Away From Avenue Rd & All Its Amenities * Minutes to TTC/Subway & Highways * Rarely Offered * Best Value For 35 Ft Lot in Highly Sought-after Cricket Club ! **EXTRAS** $$$ Spent In New Reno: Brand New Main Floor Hardwood Floor, Brand New Hardwood Staircase * Brand New Kitchen Countertops * Newer Roof(2018), Newer Appliances, No Survey Available, Home Sweet Home ! (id:61445)
Property Details
| MLS® Number | C11940722 |
| Property Type | Single Family |
| Community Name | Bedford Park-Nortown |
| AmenitiesNearBy | Schools, Public Transit, Hospital |
| ParkingSpaceTotal | 3 |
| Structure | Deck, Porch, Shed |
Building
| BathroomTotal | 4 |
| BedroomsAboveGround | 4 |
| BedroomsBelowGround | 1 |
| BedroomsTotal | 5 |
| Appliances | Dishwasher, Microwave, Range, Refrigerator, Stove, Window Coverings |
| BasementDevelopment | Finished |
| BasementType | N/a (finished) |
| ConstructionStyleAttachment | Detached |
| CoolingType | Central Air Conditioning |
| ExteriorFinish | Stone, Stucco |
| FireplacePresent | Yes |
| FireplaceTotal | 1 |
| FlooringType | Carpeted, Hardwood, Laminate |
| FoundationType | Concrete |
| HalfBathTotal | 2 |
| HeatingFuel | Natural Gas |
| HeatingType | Forced Air |
| StoriesTotal | 2 |
| SizeInterior | 1999.983 - 2499.9795 Sqft |
| Type | House |
| UtilityWater | Municipal Water |
Land
| Acreage | No |
| FenceType | Fenced Yard |
| LandAmenities | Schools, Public Transit, Hospital |
| LandscapeFeatures | Landscaped |
| Sewer | Sanitary Sewer |
| SizeDepth | 125 Ft ,2 In |
| SizeFrontage | 35 Ft ,1 In |
| SizeIrregular | 35.1 X 125.2 Ft ; Regular Table Lot |
| SizeTotalText | 35.1 X 125.2 Ft ; Regular Table Lot |
| ZoningDescription | East Of Avenue Rd, Top Ranking Schools |
Rooms
| Level | Type | Length | Width | Dimensions |
|---|---|---|---|---|
| Second Level | Primary Bedroom | 5.36 m | 3.85 m | 5.36 m x 3.85 m |
| Second Level | Bedroom 2 | 4.04 m | 3.34 m | 4.04 m x 3.34 m |
| Second Level | Bedroom 3 | 4.05 m | 3.58 m | 4.05 m x 3.58 m |
| Second Level | Bedroom 4 | 3.17 m | 3.08 m | 3.17 m x 3.08 m |
| Basement | Bedroom | 4.95 m | 3.52 m | 4.95 m x 3.52 m |
| Basement | Great Room | 6.58 m | 3.85 m | 6.58 m x 3.85 m |
| Ground Level | Living Room | 4.4 m | 3.82 m | 4.4 m x 3.82 m |
| Ground Level | Dining Room | 3.89 m | 2.68 m | 3.89 m x 2.68 m |
| Ground Level | Kitchen | 4.16 m | 2.74 m | 4.16 m x 2.74 m |
| Ground Level | Family Room | 6.75 m | 4.06 m | 6.75 m x 4.06 m |
Interested?
Contact us for more information
Baimin Xia
Broker
15 Lesmill Rd Unit 1
Toronto, Ontario M3B 2T3
Feng Wang
Salesperson
15 Lesmill Rd Unit 1
Toronto, Ontario M3B 2T3




































