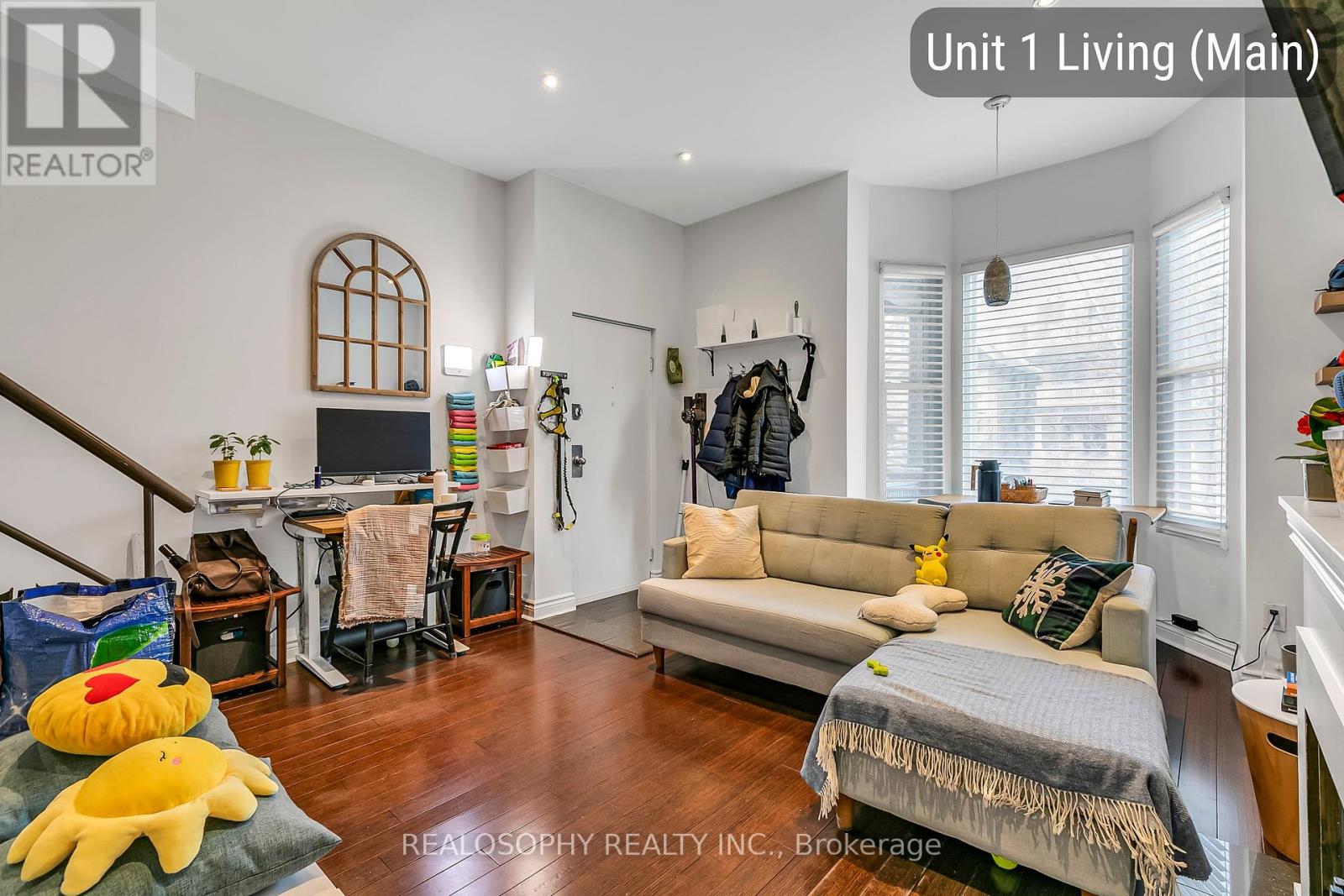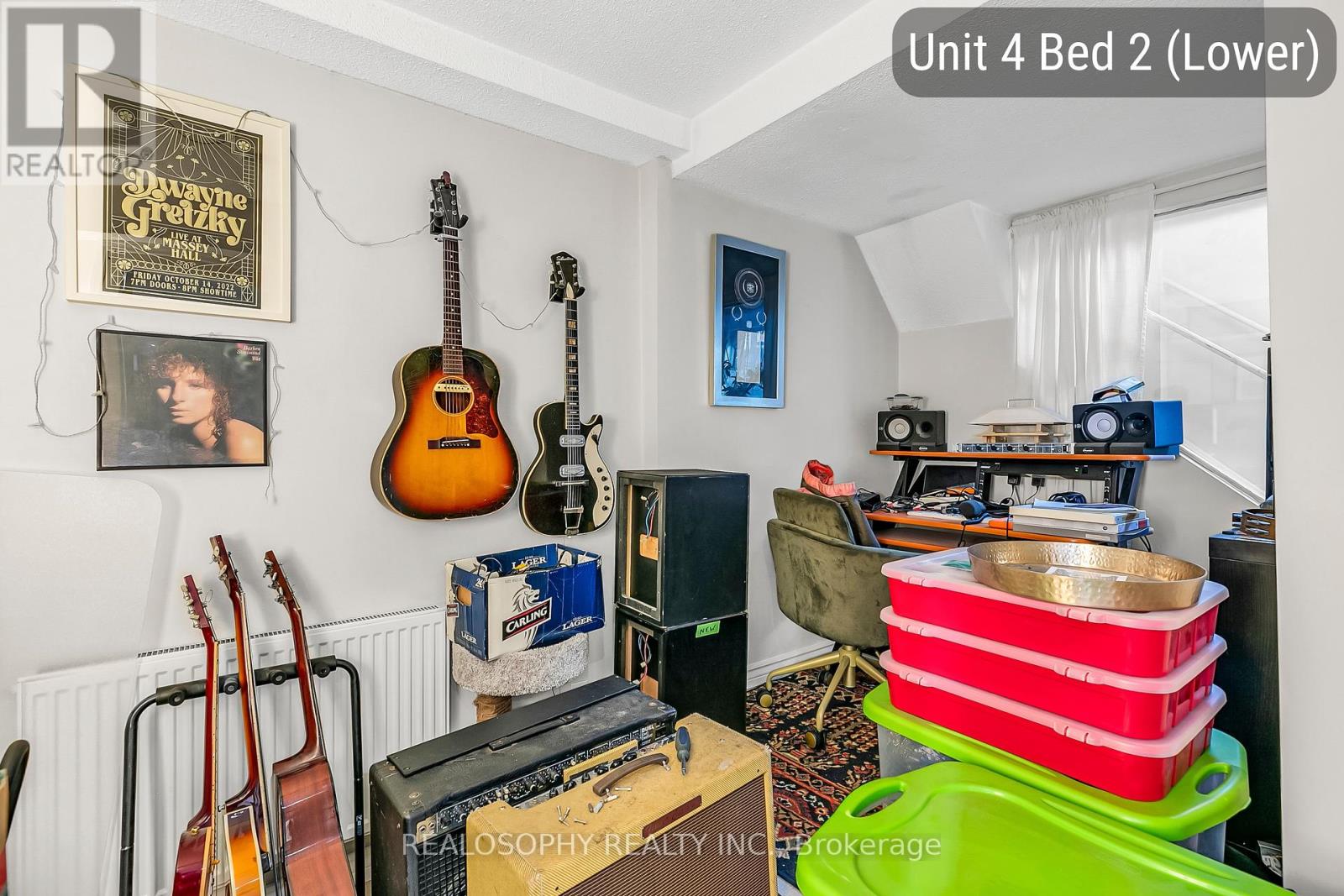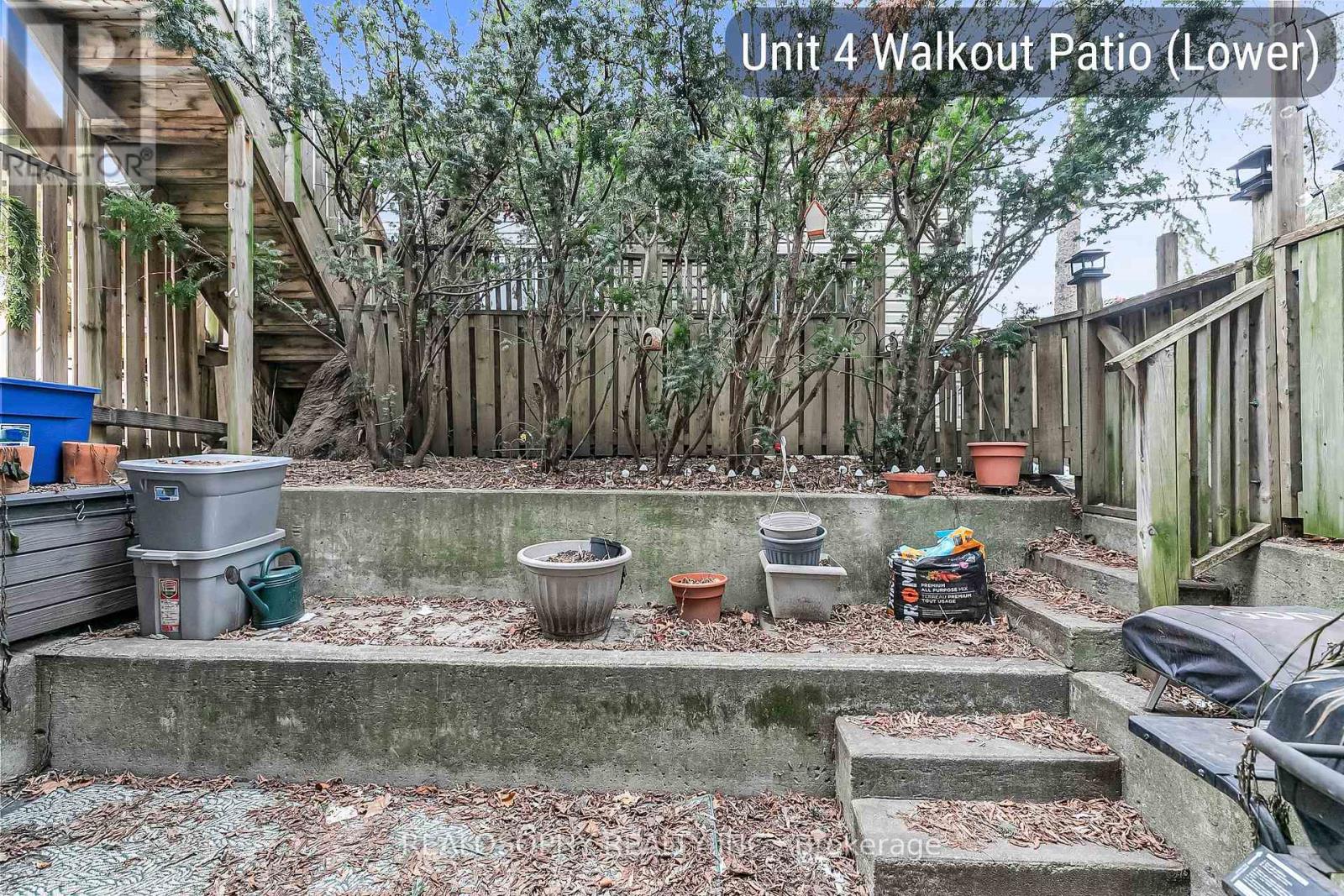626 Huron Street Toronto, Ontario M5R 2R9
$2,999,000
Investment opportunity for a luxury multiplex in Toronto's Annex -- Steps from Dupont and Spadina Stations, this well maintained 4-unit property contains renovated units across over 4,000 square feet with clever design, efficient use of space, modern upgrades, and additional income potential ---- Unit 1 spans 3 levels, blending character with modern living. Features include a spacious bedroom with ensuite bath, laundry, office space, and a walkout to a private deck ---- Unit 2 is a bi-level, 2nd-storey layout with modern and practical living, dining, and kitchen walking out to a private deck. Down to the extra large main floor bedroom finds an ensuite bath, laundry, and office nook ---- Unit 3 is a true owner's suite. A top-floor, beautifully designed space with glass rail, custom kitchen cabs, Quarts counters, Miele cooktop + oven, Sub-Zero fridge, skylights, laundry, and a 260 sq ft rooftop deck. This unit holds one of the two detached garage parking spaces ---- Unit 4, the lower level 2 bedroom unit with private entry, features a renovated, eat-in kitchen, laundry, patio walk-out, and a bright, additional live + work space with floor-to-ceiling windows that leads upstairs to the primary bedroom ---- A newer detached garage holds two parking spaces for units 1 + 3, and raised storage racks for all four units. Laneway potential here and report is available. Systems include roof (2009), Boiler (2011) and three ductless AC/ Heat Pump Units (2019-2021) All apartments are currently tenanted. Three separate hydro meters. Financials available. **EXTRAS** #1- Fridge, Stove, DW, W+D, Blinds, Light Fixtures (ELFs)...#2- Fridge, Stove, DW, W+D, Blinds, ELFs...Unit #3- Fridge, Cooktop, Oven, DW, W+D, Microwave, Blinds, ELFs...Unit #4 Inc; Fridge, Stove, DW, W+D, Blinds, ELFs. 3 Ductless Units. (id:61445)
Property Details
| MLS® Number | C11941478 |
| Property Type | Single Family |
| Community Name | Annex |
| AmenitiesNearBy | Public Transit |
| Features | Lane, Carpet Free |
| ParkingSpaceTotal | 2 |
| Structure | Deck |
Building
| BathroomTotal | 4 |
| BedroomsAboveGround | 4 |
| BedroomsBelowGround | 1 |
| BedroomsTotal | 5 |
| Amenities | Separate Electricity Meters |
| BasementFeatures | Apartment In Basement, Walk Out |
| BasementType | N/a |
| CoolingType | Wall Unit |
| ExteriorFinish | Brick |
| FlooringType | Hardwood, Tile |
| FoundationType | Brick |
| HeatingFuel | Natural Gas |
| HeatingType | Radiant Heat |
| StoriesTotal | 3 |
| SizeInterior | 3499.9705 - 4999.958 Sqft |
| Type | Fourplex |
| UtilityWater | Municipal Water |
Parking
| Detached Garage |
Land
| Acreage | No |
| LandAmenities | Public Transit |
| Sewer | Sanitary Sewer |
| SizeDepth | 125 Ft |
| SizeFrontage | 23 Ft |
| SizeIrregular | 23 X 125 Ft |
| SizeTotalText | 23 X 125 Ft |
| ZoningDescription | R(d1*900) |
Rooms
| Level | Type | Length | Width | Dimensions |
|---|---|---|---|---|
| Second Level | Bedroom | 6.17 m | 3.51 m | 6.17 m x 3.51 m |
| Second Level | Kitchen | 3.81 m | 2.79 m | 3.81 m x 2.79 m |
| Second Level | Living Room | 7.62 m | 5.53 m | 7.62 m x 5.53 m |
| Third Level | Kitchen | 7.62 m | 5.51 m | 7.62 m x 5.51 m |
| Third Level | Living Room | 5.54 m | 3.25 m | 5.54 m x 3.25 m |
| Third Level | Bedroom | 3.53 m | 2.97 m | 3.53 m x 2.97 m |
| Lower Level | Bedroom 2 | 3.91 m | 1.93 m | 3.91 m x 1.93 m |
| Lower Level | Kitchen | 3.76 m | 3 m | 3.76 m x 3 m |
| Lower Level | Kitchen | 5.18 m | 4.06 m | 5.18 m x 4.06 m |
| Main Level | Living Room | 4.65 m | 4.09 m | 4.65 m x 4.09 m |
| Main Level | Bedroom | 5.36 m | 4.29 m | 5.36 m x 4.29 m |
| Upper Level | Bedroom | 4.72 m | 2.34 m | 4.72 m x 2.34 m |
Utilities
| Cable | Available |
| Sewer | Installed |
https://www.realtor.ca/real-estate/27844428/626-huron-street-toronto-annex-annex
Interested?
Contact us for more information
John Pasalis
Broker of Record
1152 Queen Street East
Toronto, Ontario M4M 1L2
Davin Mcmahon
Salesperson
1152 Queen Street East
Toronto, Ontario M4M 1L2










































