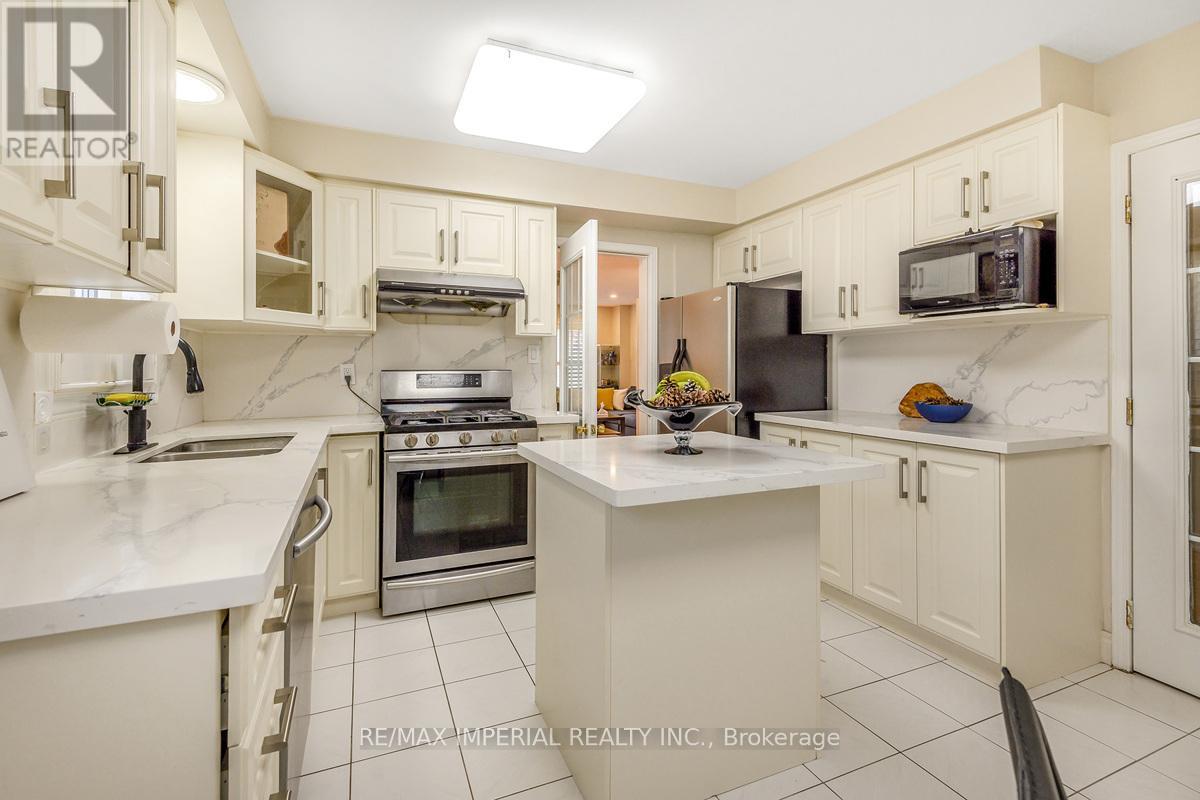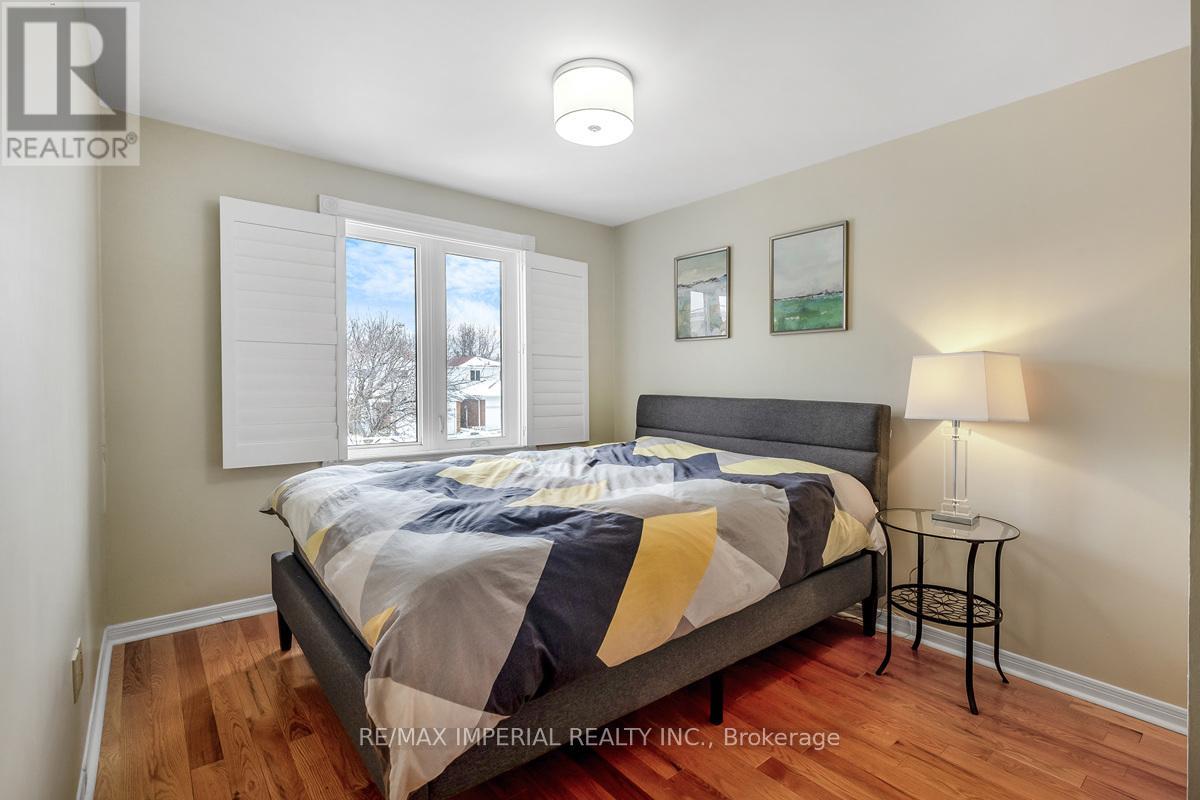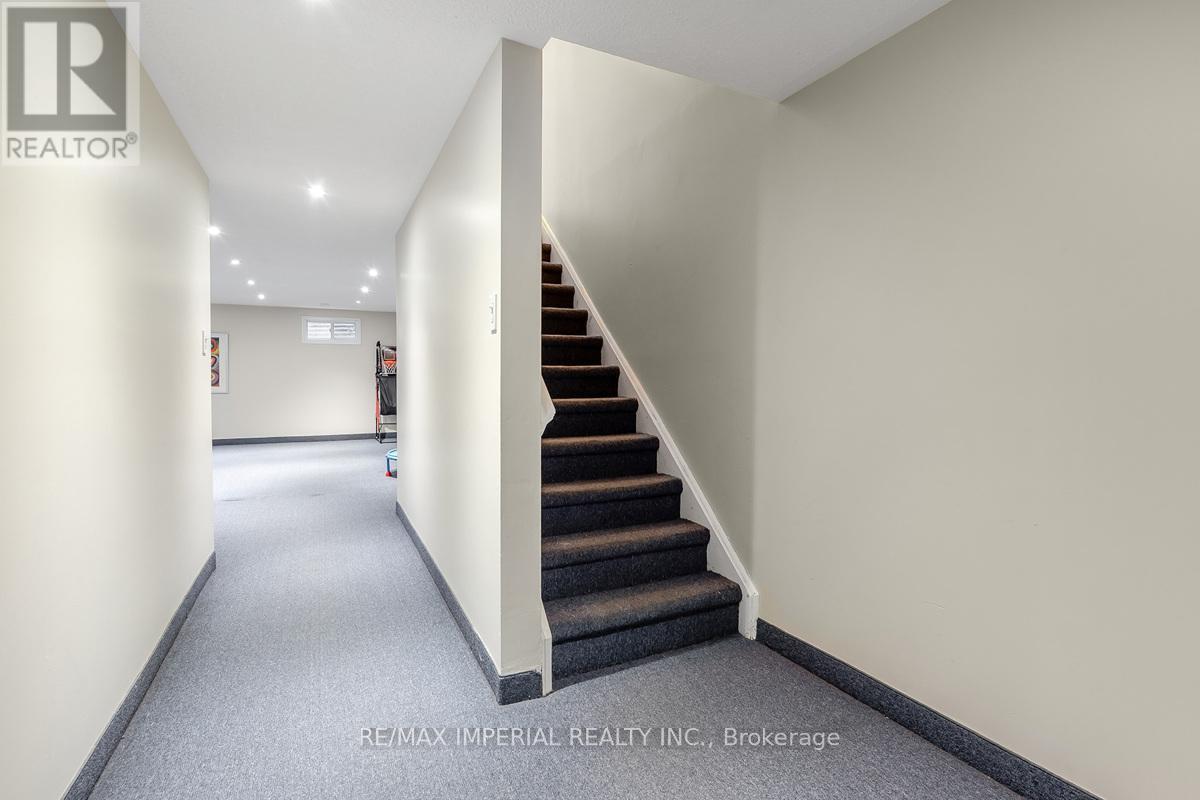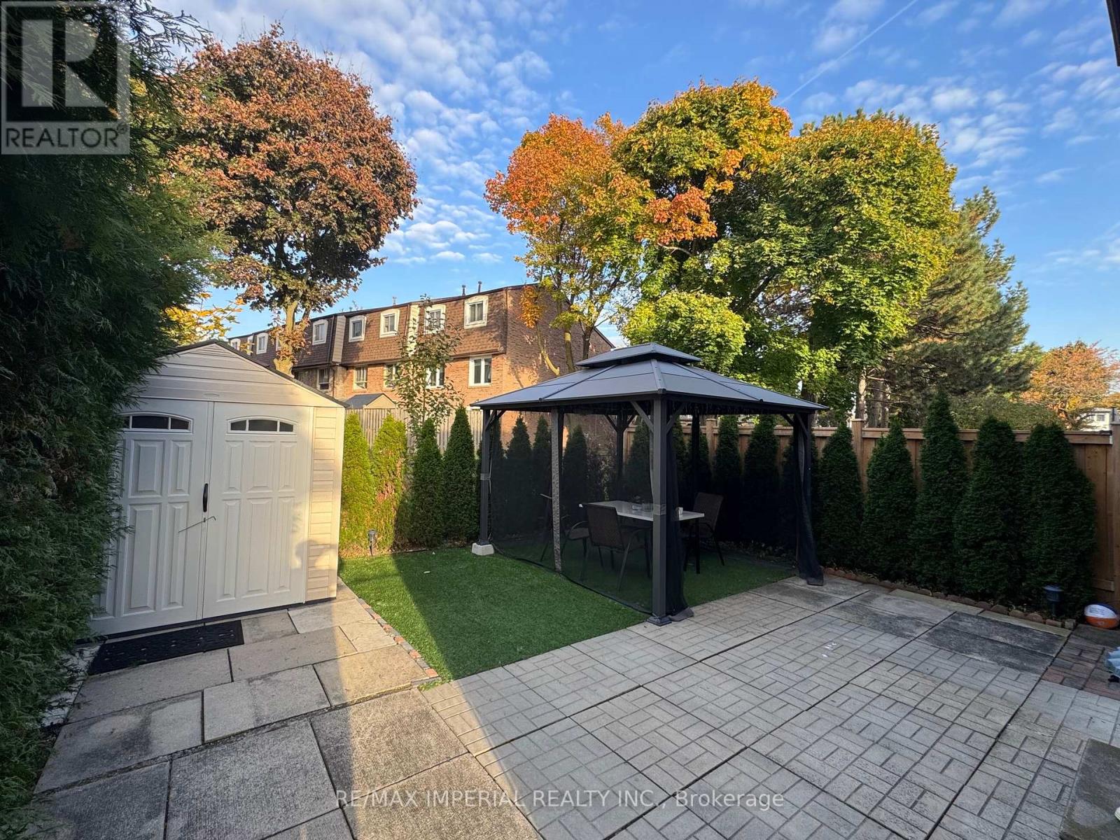65 Hartleywood Drive Toronto, Ontario M1S 3N1
$1,129,000
Rarely Offered Family Home in High-Demand Top-Ranking Iroquois Junior PS Neighbourhood @Finch/McCowan. Bright House With 4 Bdrm+3.5 Bathroom. Hardwood Floor throughout Main and Upper Level. Up-to-Date Renovated Kitchen featuring Gas Stove, Quartz Counter-Top, Central Island and Eat-in Area. Upgraded Main Entrance Door. Finished basement with full bathroom and large entertainment area brings lots of potentials. And enjoy Maintenance-Free interlock backyard with Shed and Gazebo All Seasons. Close To All Amenities Including Schools, Shopping, Park, & TTC. (id:61445)
Property Details
| MLS® Number | E11938903 |
| Property Type | Single Family |
| Community Name | Agincourt North |
| ParkingSpaceTotal | 4 |
Building
| BathroomTotal | 4 |
| BedroomsAboveGround | 4 |
| BedroomsBelowGround | 1 |
| BedroomsTotal | 5 |
| Appliances | Garage Door Opener Remote(s), Dishwasher, Dryer, Garage Door Opener, Refrigerator, Stove, Washer, Window Coverings |
| BasementDevelopment | Finished |
| BasementType | N/a (finished) |
| ConstructionStyleAttachment | Semi-detached |
| CoolingType | Central Air Conditioning |
| ExteriorFinish | Brick |
| FireplacePresent | Yes |
| FlooringType | Hardwood, Ceramic, Carpeted |
| FoundationType | Concrete |
| HalfBathTotal | 1 |
| HeatingFuel | Natural Gas |
| HeatingType | Forced Air |
| StoriesTotal | 2 |
| SizeInterior | 1499.9875 - 1999.983 Sqft |
| Type | House |
| UtilityWater | Municipal Water |
Parking
| Attached Garage | |
| Garage |
Land
| Acreage | No |
| Sewer | Sanitary Sewer |
| SizeDepth | 110 Ft |
| SizeFrontage | 27 Ft |
| SizeIrregular | 27 X 110 Ft |
| SizeTotalText | 27 X 110 Ft |
Rooms
| Level | Type | Length | Width | Dimensions |
|---|---|---|---|---|
| Second Level | Primary Bedroom | 4.47 m | 3.09 m | 4.47 m x 3.09 m |
| Second Level | Bedroom 2 | 3.38 m | 2.45 m | 3.38 m x 2.45 m |
| Second Level | Bedroom 3 | 2.77 m | 2.75 m | 2.77 m x 2.75 m |
| Second Level | Bedroom 4 | 3.85 m | 2.85 m | 3.85 m x 2.85 m |
| Basement | Recreational, Games Room | 6.27 m | 5.75 m | 6.27 m x 5.75 m |
| Basement | Laundry Room | 3.89 m | 3.38 m | 3.89 m x 3.38 m |
| Main Level | Living Room | 5.79 m | 3.71 m | 5.79 m x 3.71 m |
| Main Level | Dining Room | 4.67 m | 3.11 m | 4.67 m x 3.11 m |
| Main Level | Kitchen | 4.82 m | 3.56 m | 4.82 m x 3.56 m |
Interested?
Contact us for more information
Lily Ren
Broker
3000 Steeles Ave E Ste 101
Markham, Ontario L3R 4T9
David Jiang
Broker
3000 Steeles Ave E Ste 101
Markham, Ontario L3R 4T9





























