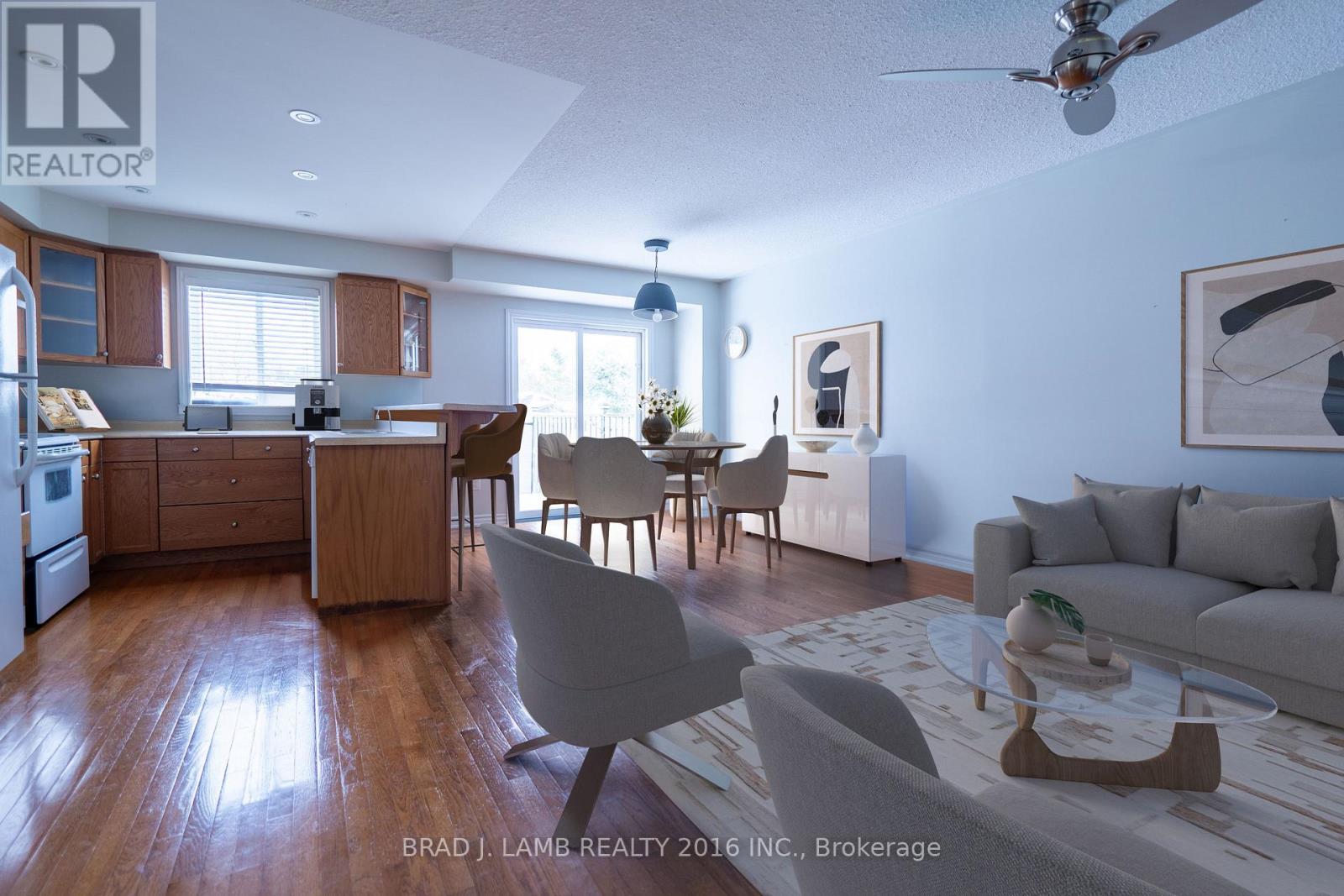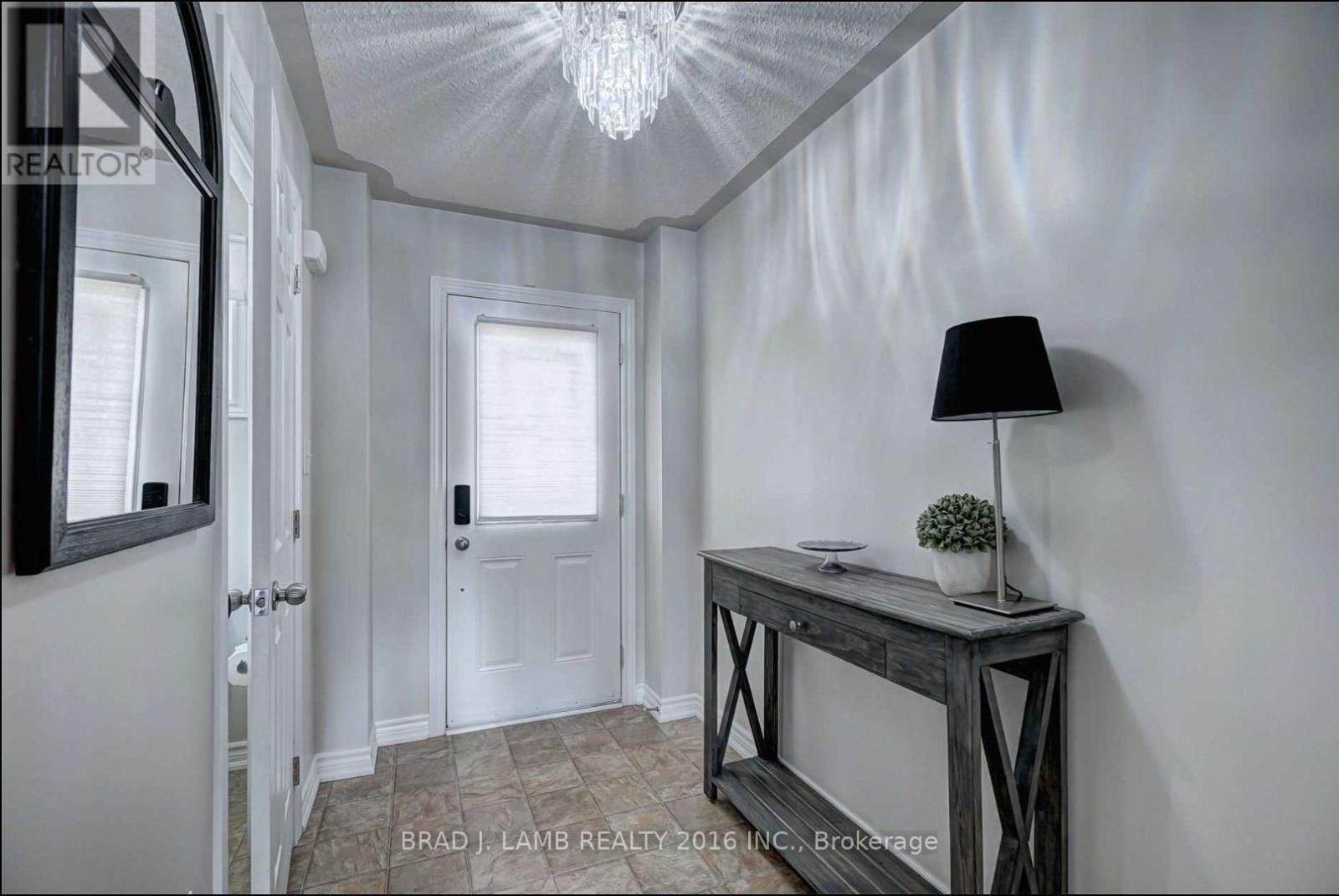68 Michelle Drive Orillia, Ontario L3V 0B4
$639,000
Amazing Opportunity for First-Time Homebuyers or Savvy Investors!Step into this incredible deal that offers both comfort and potential! This spacious home features 1,500 sq. ft. of seamless living space, perfect for family living or entertaining guests. The open-concept kitchen and living room flow effortlessly into the backyard, where youll find a deck, with a BBQ grill and a cozy fire pitideal for gatherings and relaxation. The home boasts three generously sized bedrooms, offering endless possibilities. Whether you're a young couple in need of a home office or a growing family looking to create the perfect nursery, these versatile spaces are ready to adapt to your lifestyle. The unfinished basement is a hidden gem, complete with a rough-in for a 3rd bathroom. Its your blank canvas to design additional rooms, a custom in-law suite, or anything else your imagination inspires. Located just a short walk from a state-of-the-art Recreation Center with world class amenities and the breathtaking shores of Lake Simcoe, this property offers stunning waterfront views year-round. Imagine hosting friends, enjoying family gatherings, or simply unwinding while embracing the peaceful lakeside lifestyle. Conveniently situated, this home is only minutes to downtown, 7 minutes from Lakehead University, and close to shopping including Costco & Walmart Supercenter, bus routes, and many restaurants. Easy access to Lake Simcoe and Highway 11 makes it a perfect spot for commuters or those who love to explore. With the real estate market heating up, now is the time to secure this freehold gem before competition intensifies. Don't miss out make this amazing property yours today! (id:61445)
Property Details
| MLS® Number | S11942039 |
| Property Type | Single Family |
| Community Name | Orillia |
| AmenitiesNearBy | Beach, Park, Place Of Worship |
| Features | Flat Site |
| ParkingSpaceTotal | 3 |
| Structure | Deck, Patio(s), Porch |
Building
| BathroomTotal | 2 |
| BedroomsAboveGround | 3 |
| BedroomsTotal | 3 |
| Appliances | Barbeque, Garage Door Opener Remote(s) |
| BasementDevelopment | Partially Finished |
| BasementType | N/a (partially Finished) |
| ConstructionStyleAttachment | Attached |
| CoolingType | Central Air Conditioning |
| ExteriorFinish | Brick |
| FireProtection | Security System, Smoke Detectors |
| FlooringType | Hardwood, Carpeted |
| HalfBathTotal | 1 |
| HeatingFuel | Natural Gas |
| HeatingType | Forced Air |
| StoriesTotal | 2 |
| SizeInterior | 1099.9909 - 1499.9875 Sqft |
| Type | Row / Townhouse |
| UtilityWater | Municipal Water |
Parking
| Attached Garage |
Land
| Acreage | No |
| FenceType | Fenced Yard |
| LandAmenities | Beach, Park, Place Of Worship |
| Sewer | Sanitary Sewer |
| SizeDepth | 123 Ft ,9 In |
| SizeFrontage | 19 Ft |
| SizeIrregular | 19 X 123.8 Ft |
| SizeTotalText | 19 X 123.8 Ft|under 1/2 Acre |
| ZoningDescription | R2 |
Rooms
| Level | Type | Length | Width | Dimensions |
|---|---|---|---|---|
| Main Level | Primary Bedroom | 18.14 m | 10.56 m | 18.14 m x 10.56 m |
| Main Level | Bedroom 2 | 15.94 m | 8.86 m | 15.94 m x 8.86 m |
| Main Level | Bedroom 3 | 12.86 m | 8.92 m | 12.86 m x 8.92 m |
| Main Level | Bathroom | Measurements not available | ||
| Ground Level | Kitchen | 18.17 m | 10.76 m | 18.17 m x 10.76 m |
| Ground Level | Living Room | 15.25 m | 12.53 m | 15.25 m x 12.53 m |
| Ground Level | Dining Room | 18.17 m | 10.76 m | 18.17 m x 10.76 m |
https://www.realtor.ca/real-estate/27845649/68-michelle-drive-orillia-orillia
Interested?
Contact us for more information
Marley Patterson
Salesperson
778 King Street West
Toronto, Ontario M5V 1N6























