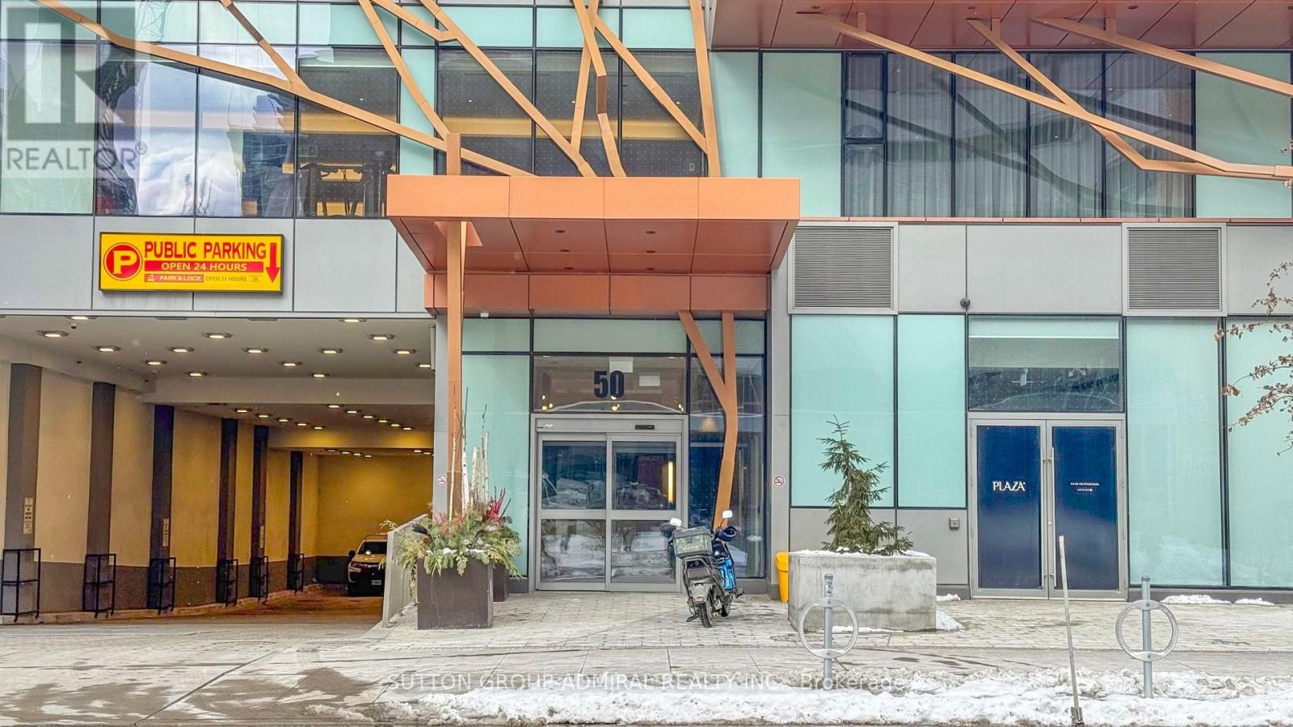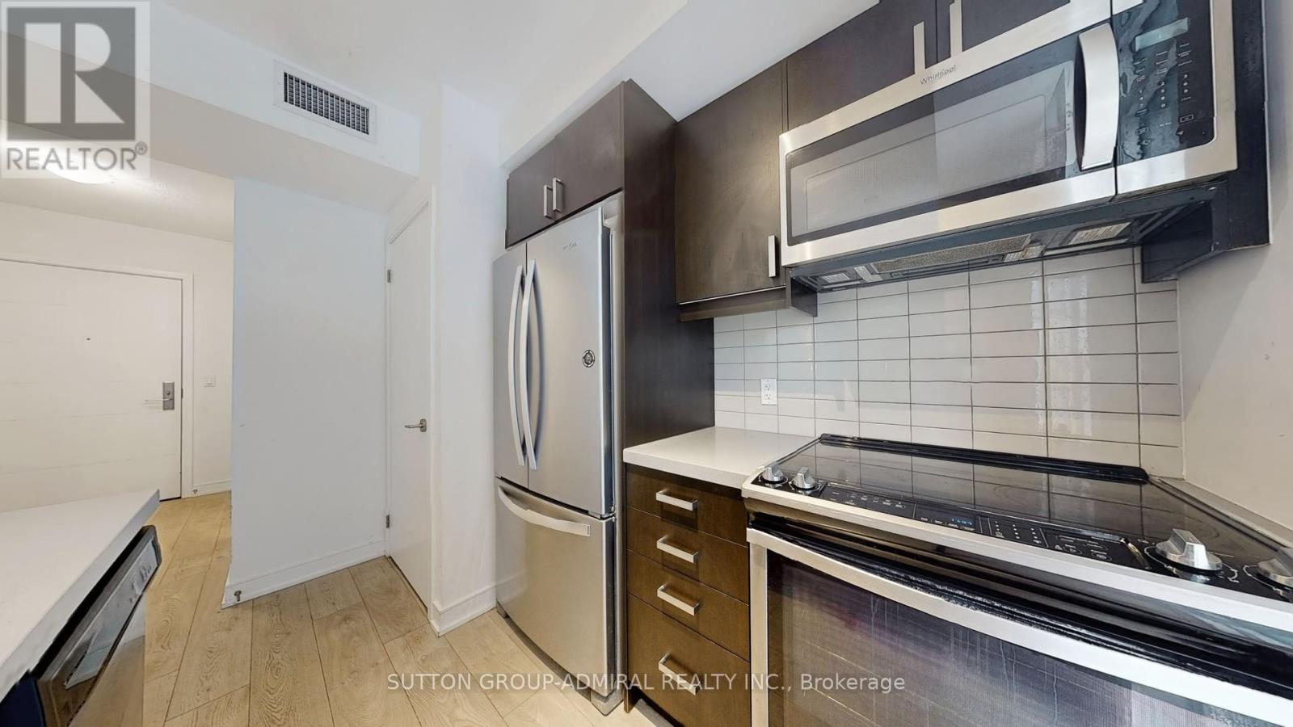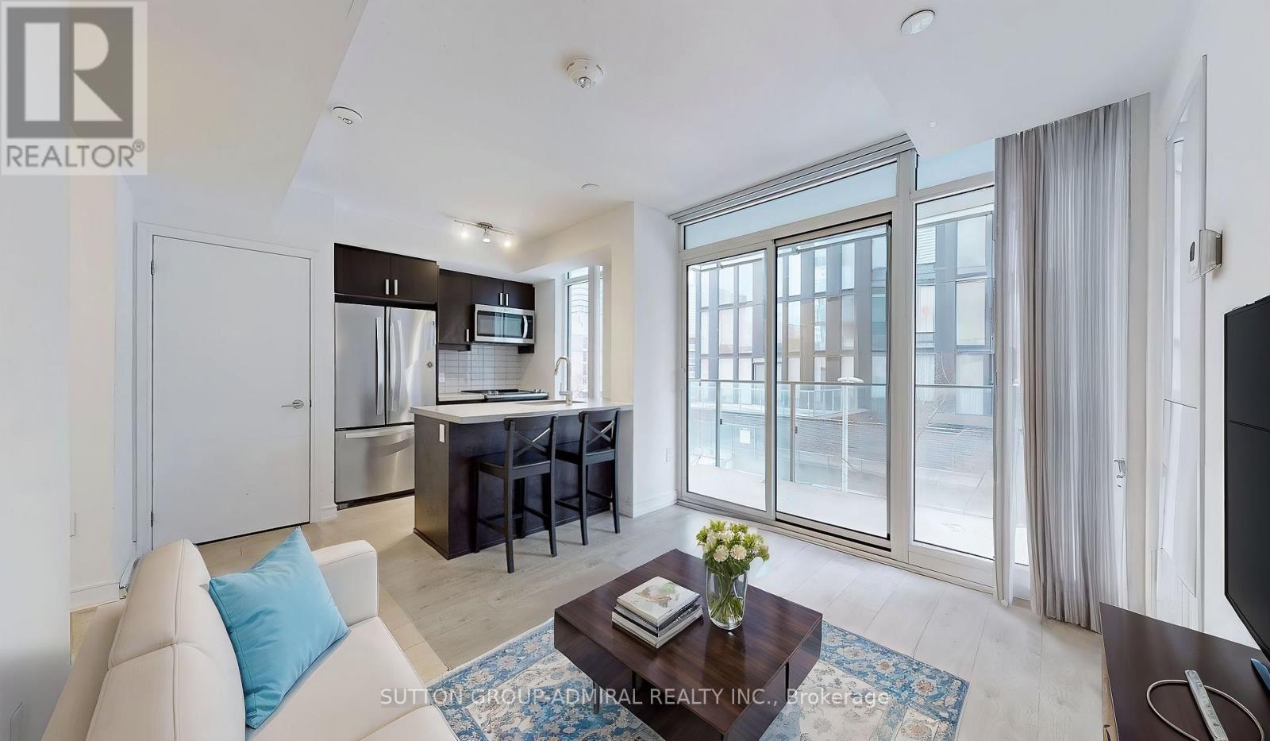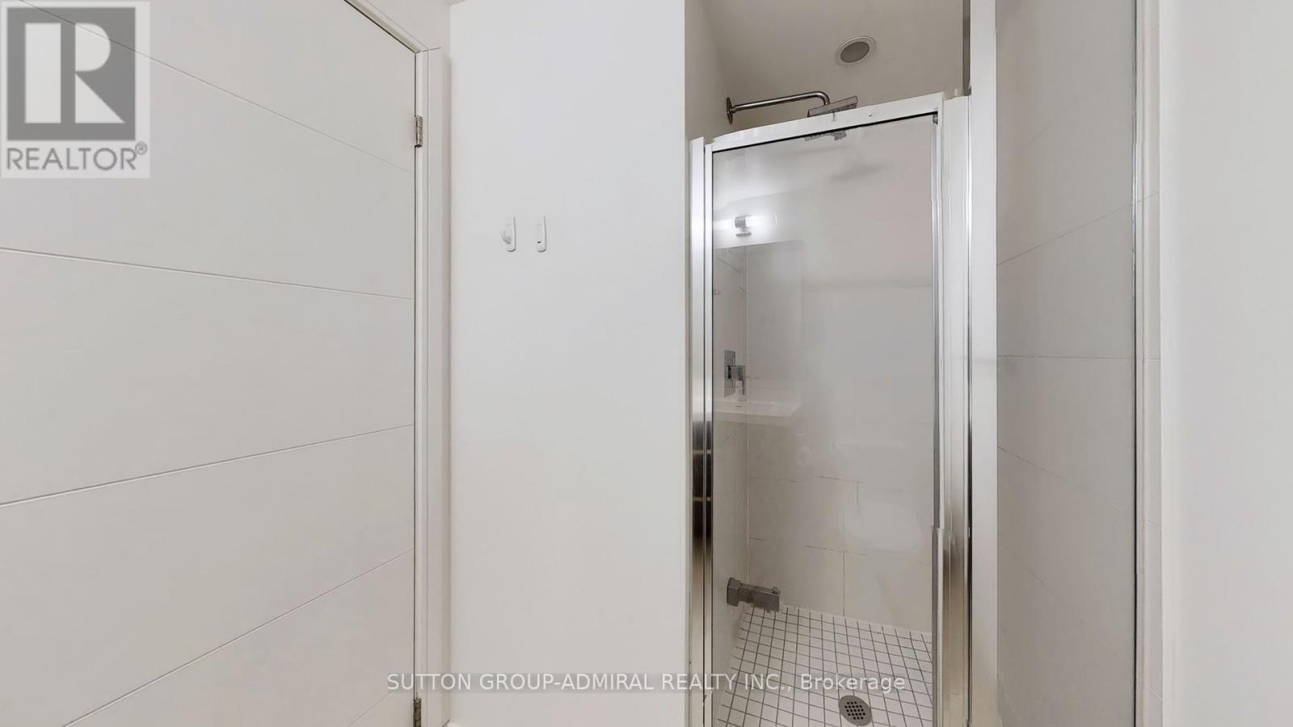711 - 50 Wellesley Street E Toronto, Ontario M4Y 0C8
$549,000Maintenance, Common Area Maintenance, Insurance
$339.17 Monthly
Maintenance, Common Area Maintenance, Insurance
$339.17 MonthlyWelcome to 50 Wellesley Street East, a stylish 1-bed, 1-bath condo with a convenient locker, offering the ultimate in urban living. With a 2-minute walk to Wellesley TTC Subway Station, commuting is a breeze, with quick access to both Toronto Metropolitan University (TMU) and the University of Toronto - St. George campus. Everything you need is within walking distance shops, dining, and entertainment, making this the perfect spot for those seeking a vibrant city lifestyle. With low maintenance fees, this is a great investment opportunity! Whether you're a student, professional, or urban explorer, this home offers the perfect blend of convenience and comfort. Relax after a long day with top tier amenities such as a gym/fitness centre, rooftop pool & hot tub, rooftop patio, steam rooms, lounge, library, wet bar, billiards, games room, media room. For convenience of your guests, guest suites and for your safety, an on-site 24/7 concierge and security. **EXTRAS** *Listing contains virtually staged photos.* (id:61445)
Property Details
| MLS® Number | C11954764 |
| Property Type | Single Family |
| Community Name | Church-Yonge Corridor |
| AmenitiesNearBy | Hospital, Park, Place Of Worship, Public Transit, Schools |
| CommunityFeatures | Pet Restrictions |
| Features | Balcony, Carpet Free |
| ViewType | City View |
Building
| BathroomTotal | 1 |
| BedroomsAboveGround | 1 |
| BedroomsTotal | 1 |
| Amenities | Security/concierge, Exercise Centre, Party Room, Storage - Locker |
| Appliances | Dishwasher, Dryer, Microwave, Refrigerator, Stove, Washer, Window Coverings |
| CoolingType | Central Air Conditioning |
| ExteriorFinish | Concrete |
| FlooringType | Laminate, Tile |
| HeatingFuel | Natural Gas |
| HeatingType | Forced Air |
| Type | Apartment |
Parking
| Underground |
Land
| Acreage | No |
| LandAmenities | Hospital, Park, Place Of Worship, Public Transit, Schools |
Rooms
| Level | Type | Length | Width | Dimensions |
|---|---|---|---|---|
| Flat | Foyer | 1.47 m | 2.74 m | 1.47 m x 2.74 m |
| Flat | Living Room | 2.69 m | 3.12 m | 2.69 m x 3.12 m |
| Flat | Dining Room | 2.69 m | 3.12 m | 2.69 m x 3.12 m |
| Flat | Kitchen | 2.61 m | 3.22 m | 2.61 m x 3.22 m |
| Flat | Primary Bedroom | 3.3 m | 3.12 m | 3.3 m x 3.12 m |
| Flat | Bathroom | 1.55 m | 2.39 m | 1.55 m x 2.39 m |
Interested?
Contact us for more information
David Elfassy
Broker
1206 Centre Street
Thornhill, Ontario L4J 3M9
Sean Millar
Salesperson
1206 Centre Street
Thornhill, Ontario L4J 3M9







































