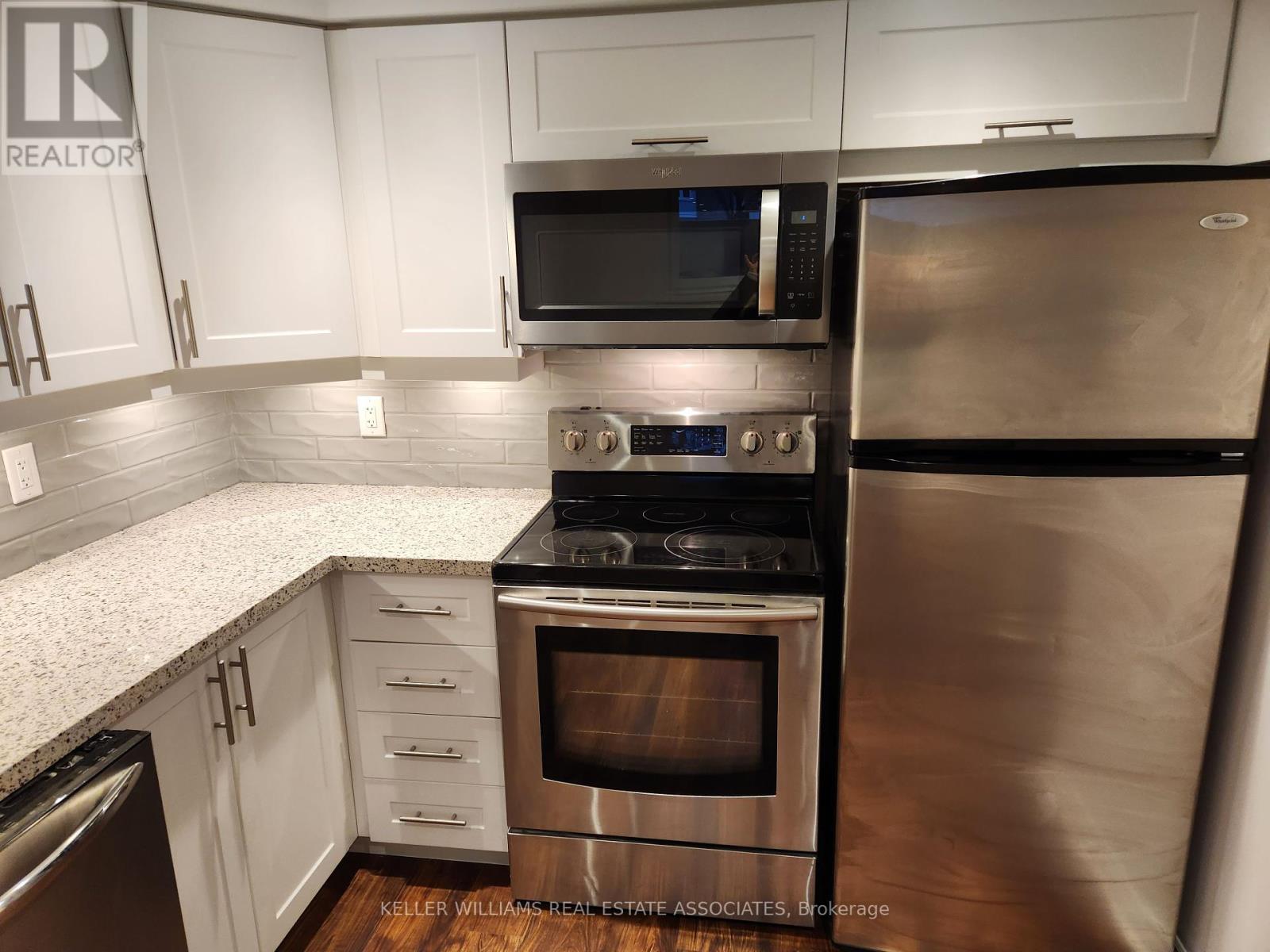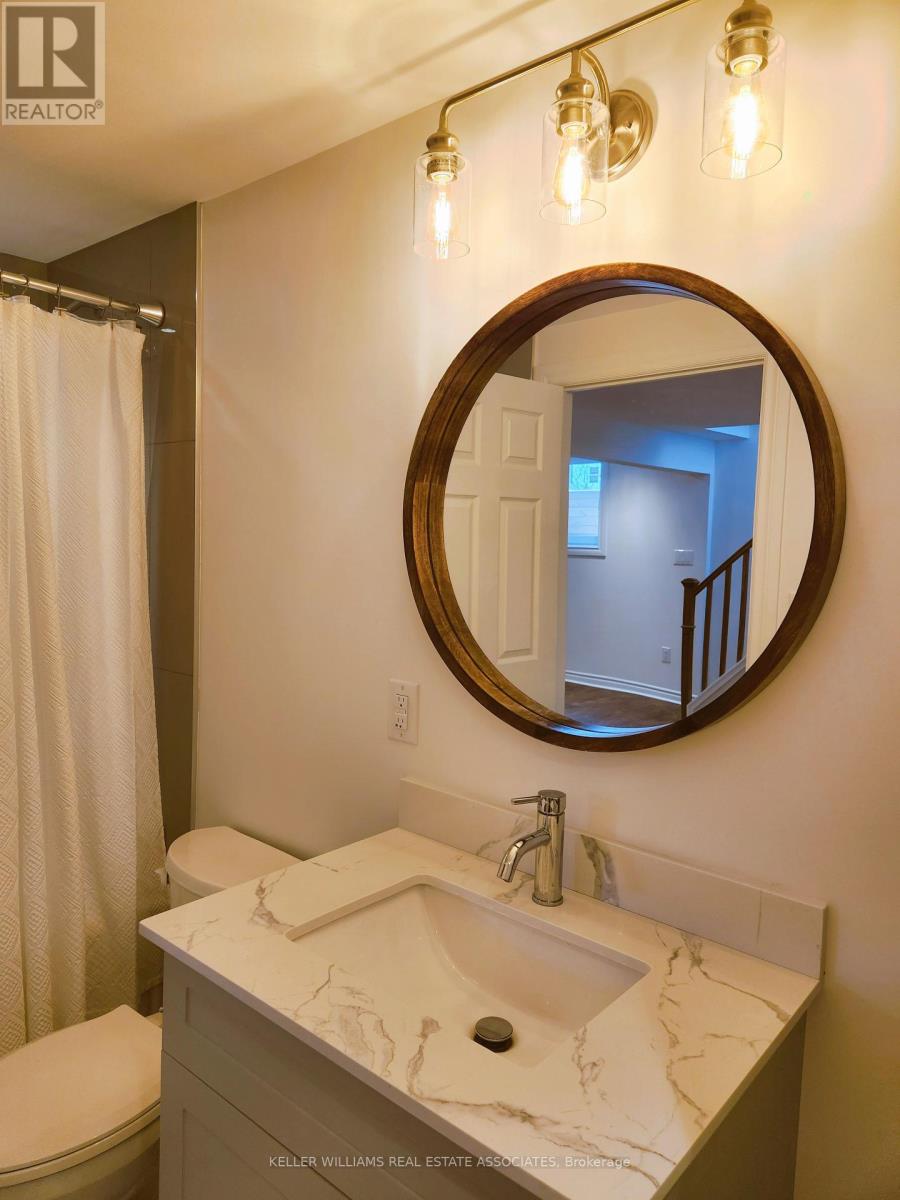Lower Level - 2407 Mainroyal Street Mississauga, Ontario L5L 1E1
$1,800 Monthly
Beautifully renovated 1 bedroom, 1 bath legal basement unit with a separate entrance, ensuite laundry, and 1 car parking! Open concept kitchen and living area features large & bright egress windows, pot lights & stainless steel appliances. Carpet free throughout. Tenant responsible for 25% of the utilities. Steps to King's Masting Park, trails & transit. Close to Credit Valley Hospital, Erin Mills Town Centre, Erindale & Clarkson Go Stations, UTM Campus. Easy access to highways 403, 407 & QEW. (id:61445)
Property Details
| MLS® Number | W11973037 |
| Property Type | Single Family |
| Community Name | Erin Mills |
| AmenitiesNearBy | Park, Public Transit, Schools, Hospital |
| CommunityFeatures | Community Centre |
| Features | In Suite Laundry |
| ParkingSpaceTotal | 1 |
Building
| BathroomTotal | 1 |
| BedroomsAboveGround | 1 |
| BedroomsTotal | 1 |
| Appliances | Blinds, Dishwasher, Dryer, Refrigerator, Stove, Washer |
| ConstructionStyleAttachment | Semi-detached |
| CoolingType | Central Air Conditioning |
| ExteriorFinish | Brick, Aluminum Siding |
| FlooringType | Laminate |
| FoundationType | Concrete |
| HeatingFuel | Natural Gas |
| HeatingType | Forced Air |
| StoriesTotal | 2 |
| Type | House |
| UtilityWater | Municipal Water |
Land
| Acreage | No |
| LandAmenities | Park, Public Transit, Schools, Hospital |
| Sewer | Sanitary Sewer |
Rooms
| Level | Type | Length | Width | Dimensions |
|---|---|---|---|---|
| Basement | Kitchen | 2.37 m | 2.07 m | 2.37 m x 2.07 m |
| Basement | Living Room | 2.92 m | 2.59 m | 2.92 m x 2.59 m |
| Basement | Dining Room | 1.61 m | 1.24 m | 1.61 m x 1.24 m |
| Basement | Bedroom | 4.47 m | 3.1 m | 4.47 m x 3.1 m |
Interested?
Contact us for more information
Sean Hanlon
Broker
7145 West Credit Ave B1 #100
Mississauga, Ontario L5N 6J7

























