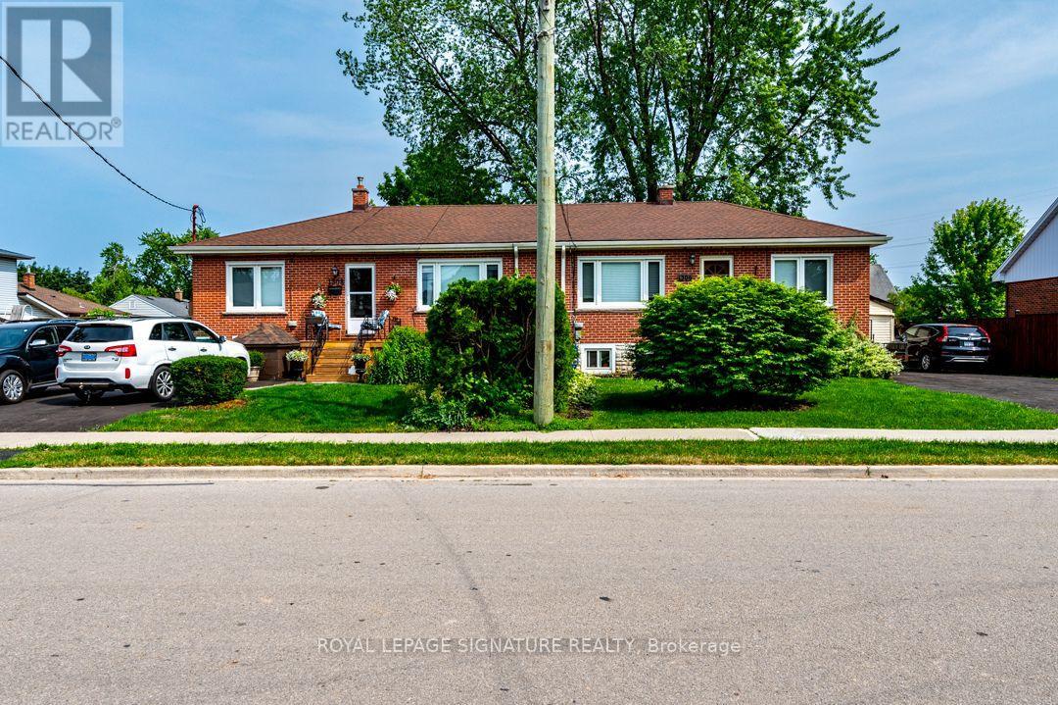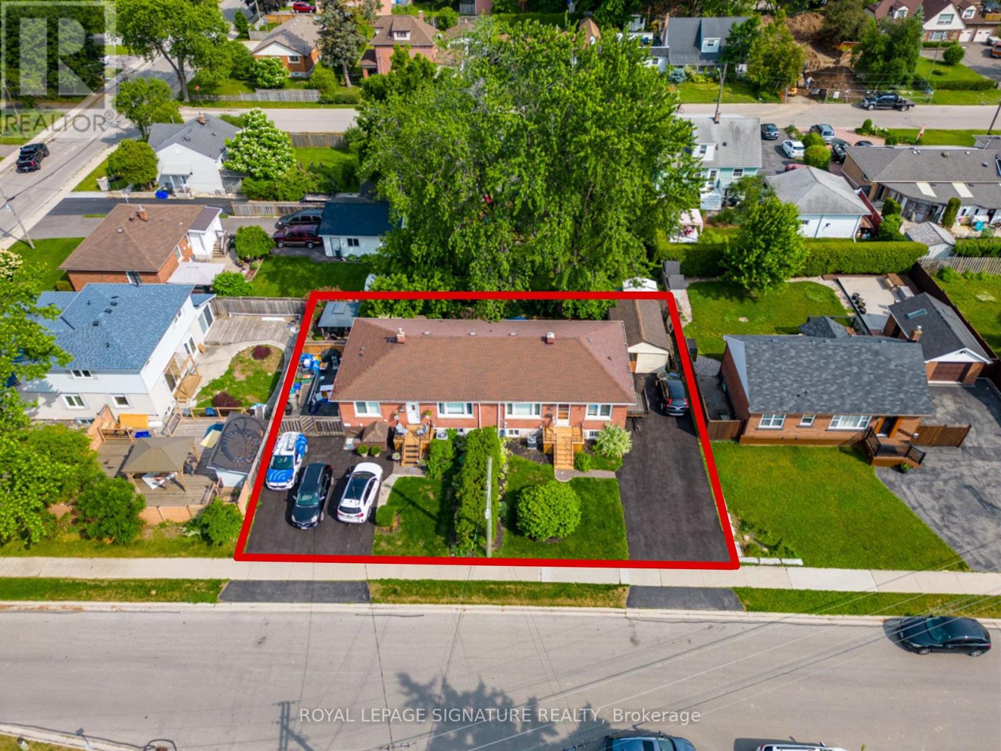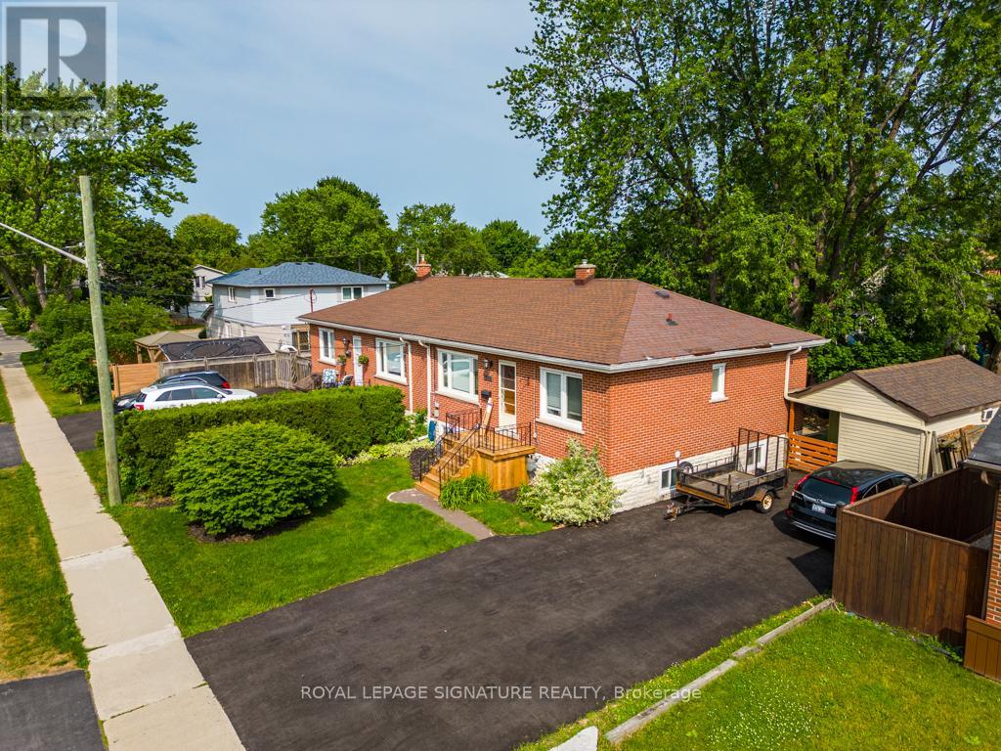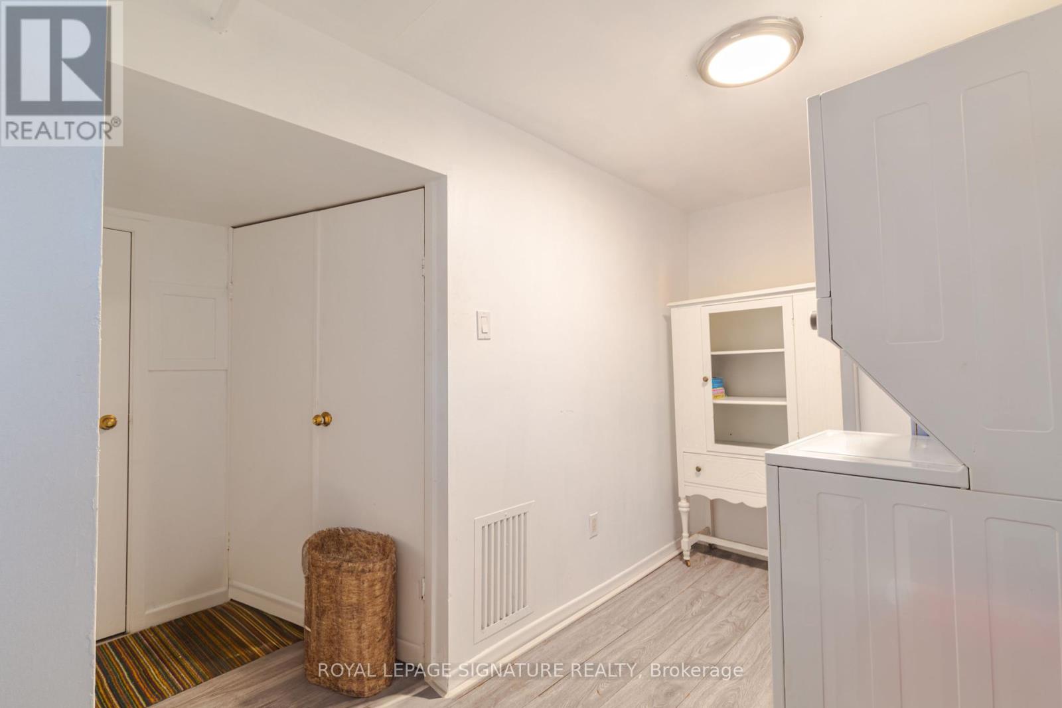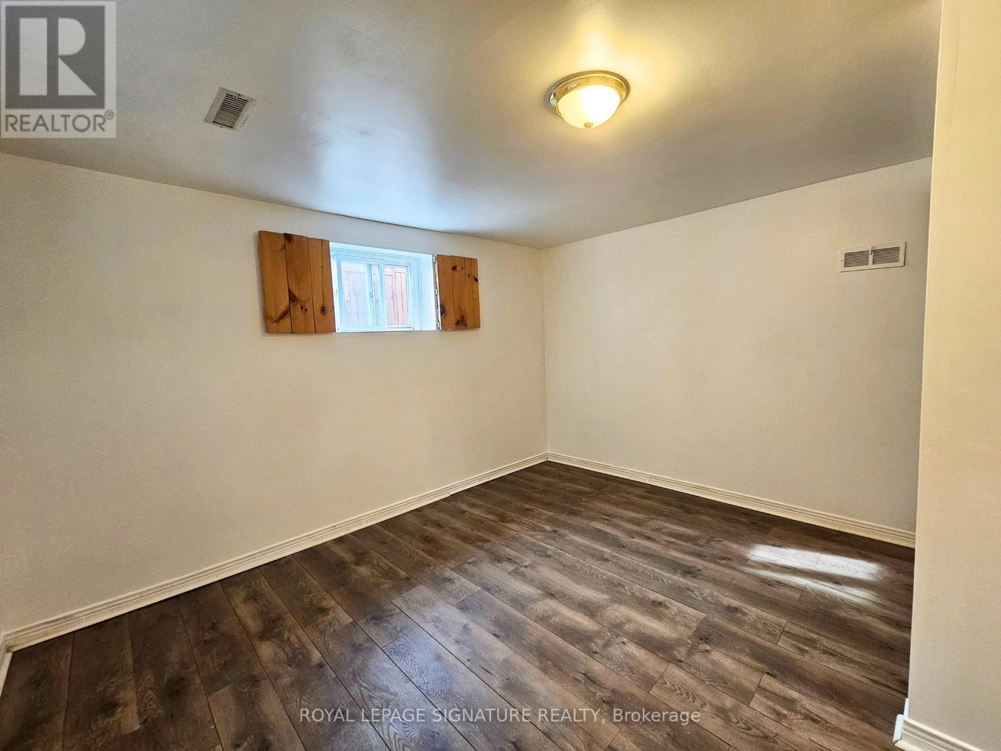1306 Leighland Road Burlington, Ontario L7R 3S5
$1,699,000
Two Semi-Detached properties for sale in this rare investment opportunity. This exceptional property offers the rare chance to purchase both sides of a semi-detached home in Burlington, totaling approximately 3,150 sq ft of finished living space across four updated units. Perfect for investors or multi-family living, the property combines modern updates with a prime location. On one side, 1306 features two units: Main level is approximately 850 sq ft with 2 bedrooms, a 4-piece bathroom, own laundry, and 2 parking spots. The lower level, approximately 800 sq ft, offers 1 bedroom, a refreshed 3-piece bathroom, shared laundry facility, 1 parking spot, and a spacious recreational room. On the other side, 1308 mirrors this layout with approx 850 sq ft main level unit featuring 2 bedrooms, a 4-piece bathroom, and 2 parking spots. Significant updates were made in 2019, including kitchen and flooring renovations. The lower level, approximately 650 sq ft, includes 1 + Den bedroom, an updated 3-piece bathroom, 2 parking spots. The property includes a fully fenced backyard shaded by mature trees. The property is ideally located just minutes from the Burlington GO Station, making it perfect for commuters and located minutes from highways, shopping, grocery stores, Mapleview Mall, and beautiful green spaces. This property is a rare find in Burlington, offering both flexibility and strong income potential. (id:61445)
Property Details
| MLS® Number | W12008419 |
| Property Type | Single Family |
| Community Name | Freeman |
| AmenitiesNearBy | Park, Public Transit, Schools |
| CommunityFeatures | Community Centre |
| ParkingSpaceTotal | 7 |
| Structure | Deck, Porch, Shed |
Building
| BathroomTotal | 4 |
| BedroomsAboveGround | 4 |
| BedroomsBelowGround | 2 |
| BedroomsTotal | 6 |
| Amenities | Separate Electricity Meters |
| Appliances | Dryer, Refrigerator, Stove, Two Washers |
| ArchitecturalStyle | Raised Bungalow |
| BasementDevelopment | Finished |
| BasementFeatures | Separate Entrance, Walk Out |
| BasementType | N/a (finished) |
| CoolingType | Central Air Conditioning |
| ExteriorFinish | Brick |
| FoundationType | Unknown |
| HeatingFuel | Natural Gas |
| HeatingType | Forced Air |
| StoriesTotal | 1 |
| SizeInterior | 1499.9875 - 1999.983 Sqft |
| Type | Duplex |
| UtilityWater | Municipal Water |
Parking
| Garage |
Land
| Acreage | No |
| FenceType | Fenced Yard |
| LandAmenities | Park, Public Transit, Schools |
| Sewer | Sanitary Sewer |
| SizeDepth | 75 Ft ,4 In |
| SizeFrontage | 100 Ft ,1 In |
| SizeIrregular | 100.1 X 75.4 Ft |
| SizeTotalText | 100.1 X 75.4 Ft |
Rooms
| Level | Type | Length | Width | Dimensions |
|---|---|---|---|---|
| Basement | Kitchen | 5.77 m | 2.69 m | 5.77 m x 2.69 m |
| Basement | Bedroom | 1 m | 1 m | 1 m x 1 m |
| Basement | Living Room | 1 m | 1 m | 1 m x 1 m |
| Basement | Living Room | 5.41 m | 3.81 m | 5.41 m x 3.81 m |
| Basement | Kitchen | 3.56 m | 2.97 m | 3.56 m x 2.97 m |
| Basement | Bedroom | 3.99 m | 3.35 m | 3.99 m x 3.35 m |
| Main Level | Living Room | 4.47 m | 3.86 m | 4.47 m x 3.86 m |
| Main Level | Kitchen | 4.32 m | 4.04 m | 4.32 m x 4.04 m |
| Main Level | Bedroom | 3.33 m | 2.97 m | 3.33 m x 2.97 m |
| Main Level | Bedroom | 3.3 m | 3.28 m | 3.3 m x 3.28 m |
| Main Level | Living Room | 4.39 m | 4.01 m | 4.39 m x 4.01 m |
| Main Level | Bedroom | 3.35 m | 2.97 m | 3.35 m x 2.97 m |
| Main Level | Bedroom | 3.35 m | 3.23 m | 3.35 m x 3.23 m |
https://www.realtor.ca/real-estate/27999049/1306-leighland-road-burlington-freeman-freeman
Interested?
Contact us for more information
Quynh Tran
Broker
495 Wellington St W #100
Toronto, Ontario M5V 1G1
Dominika Sliwinska
Salesperson
495 Wellington St W #100
Toronto, Ontario M5V 1G1

