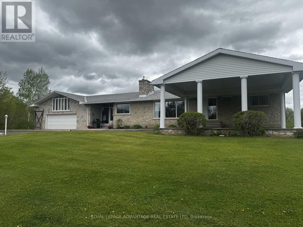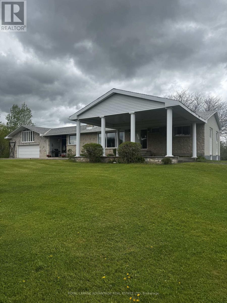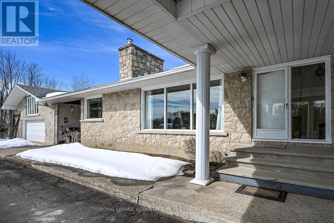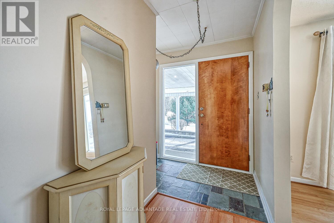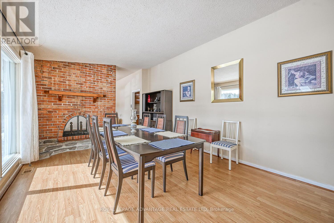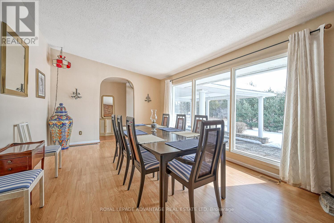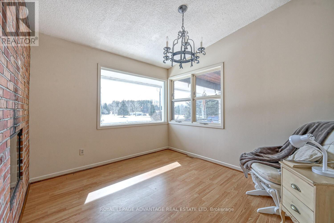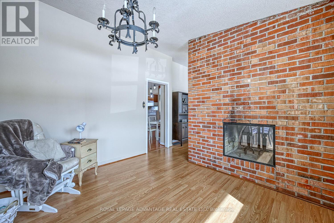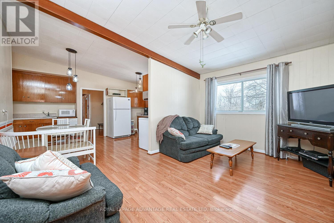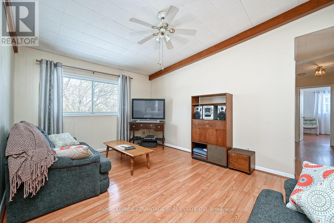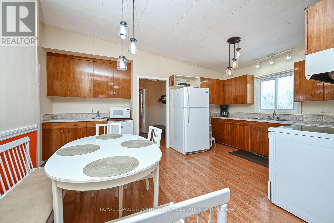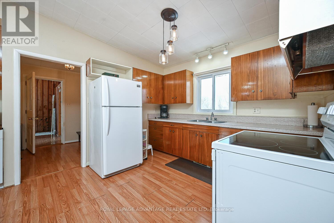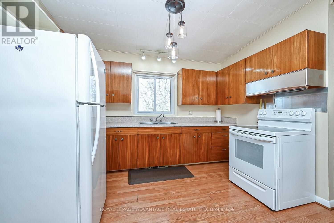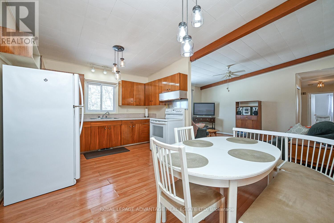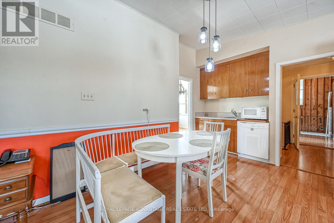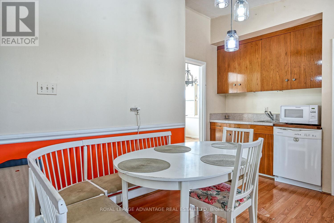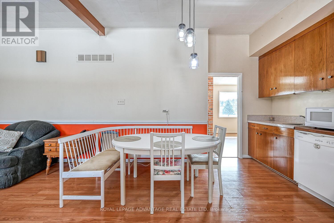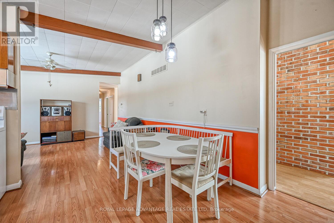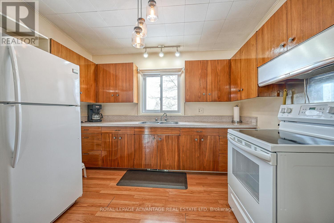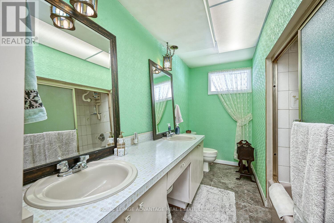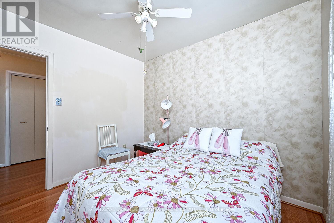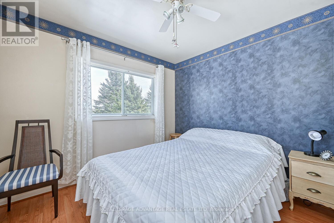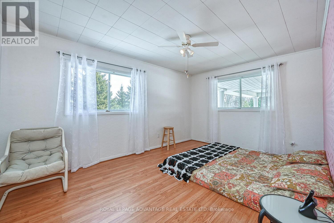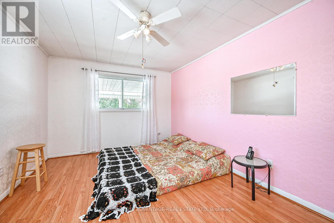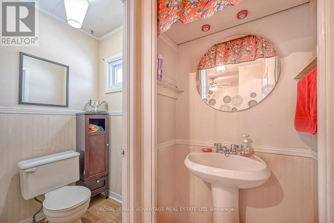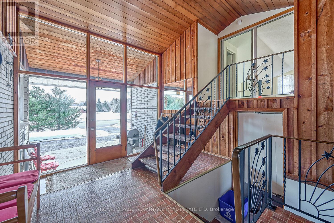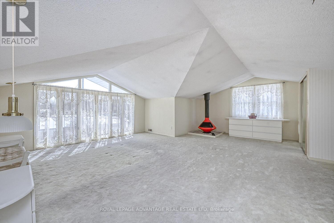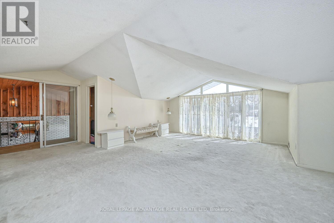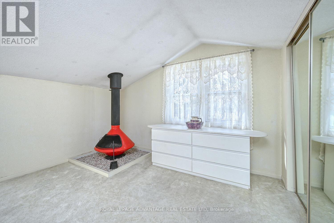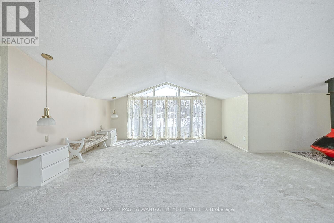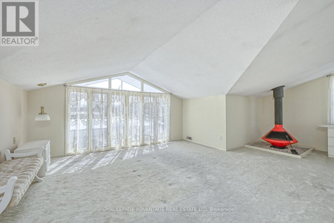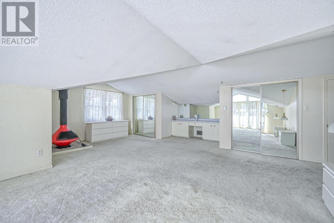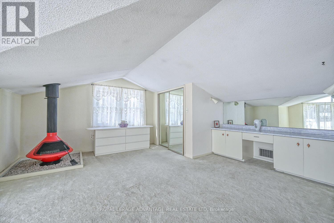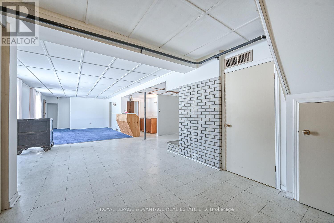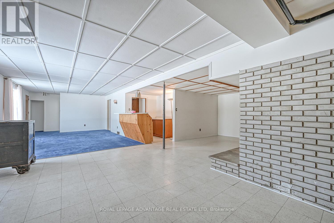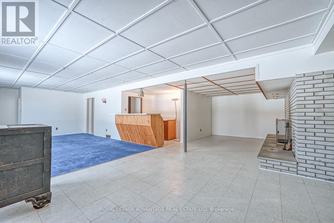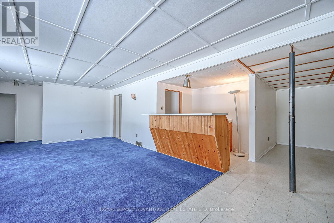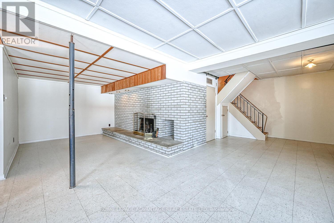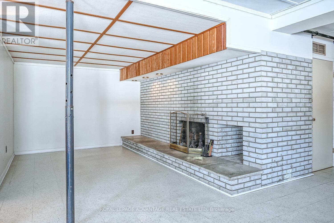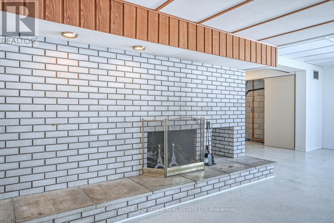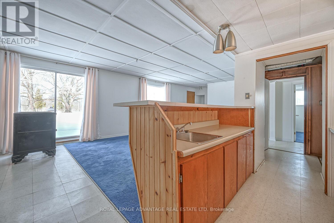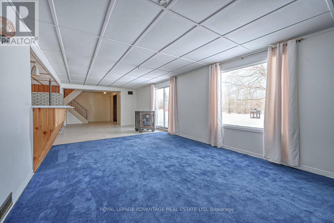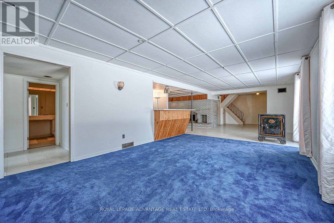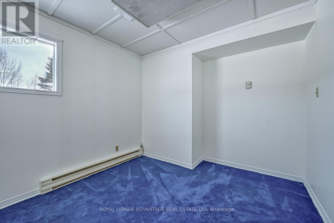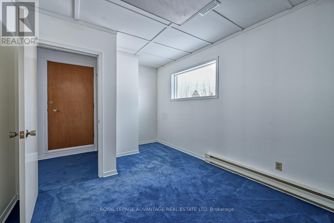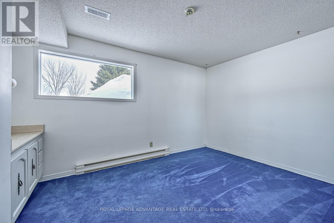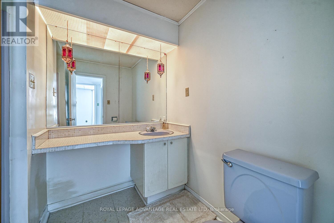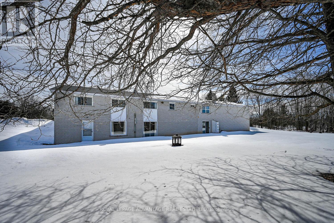650 Christie Lake Road Tay Valley, Ontario K7H 3C6
$599,500
Discover the possibilities with this expansive home, just 2.5 km from Perth, offering plenty of space for multi-family living or those looking for room to grow. Featuring 6 bedrooms and 3.5 bathrooms, this home provides a functional layout with great potential for updates to match your personal style. Inside, you'll find three wood-burning fireplaces, including a double-sided fireplace that adds warmth and character. The main floor offers three generous bedrooms, while a large upper-floor bedroom above the garage provides additional space and flexibility. The lower level features two more bedrooms, a 3-piece bathroom, a family room with a wet bar, and plenty of storage, making it ideal for extended family, guests, or entertainment. The home includes a 5-piece main floor bath, a 2-piece powder room off the kitchen, and a 3-piece bath in the lower level. The attached 2-car garage, walkout basement, circular driveway, and covered carport add convenience and functionality. With a solid layout and great features, this home is ready for a new owner to add their personal touch. Enjoy the perfect blend of country living with easy access to town amenities. If you're looking for a spacious home with room to grow this is the one! No conveyance without 24 hour irrevocable. (id:61445)
Property Details
| MLS® Number | X12007491 |
| Property Type | Single Family |
| Community Name | 906 - Bathurst/Burgess & Sherbrooke (Bathurst) Twp |
| EquipmentType | Water Heater |
| ParkingSpaceTotal | 8 |
| RentalEquipmentType | Water Heater |
Building
| BathroomTotal | 3 |
| BedroomsAboveGround | 4 |
| BedroomsBelowGround | 2 |
| BedroomsTotal | 6 |
| ArchitecturalStyle | Bungalow |
| BasementDevelopment | Finished |
| BasementType | N/a (finished) |
| ConstructionStyleAttachment | Detached |
| CoolingType | Central Air Conditioning |
| ExteriorFinish | Brick Veneer |
| FireplacePresent | Yes |
| FireplaceTotal | 3 |
| FireplaceType | Woodstove |
| FoundationType | Block |
| HalfBathTotal | 1 |
| HeatingFuel | Oil |
| HeatingType | Forced Air |
| StoriesTotal | 1 |
| Type | House |
Parking
| Attached Garage | |
| Garage |
Land
| Acreage | No |
| Sewer | Septic System |
| SizeDepth | 228 Ft ,10 In |
| SizeFrontage | 224 Ft ,8 In |
| SizeIrregular | 224.7 X 228.89 Ft |
| SizeTotalText | 224.7 X 228.89 Ft |
| ZoningDescription | Residential |
Rooms
| Level | Type | Length | Width | Dimensions |
|---|---|---|---|---|
| Lower Level | Family Room | 8.313 m | 13.28 m | 8.313 m x 13.28 m |
| Lower Level | Bathroom | 2.082 m | 1.532 m | 2.082 m x 1.532 m |
| Lower Level | Bedroom | 3.658 m | 3.039 m | 3.658 m x 3.039 m |
| Lower Level | Bedroom | 3.814 m | 2.919 m | 3.814 m x 2.919 m |
| Main Level | Dining Room | 3.614 m | 5.503 m | 3.614 m x 5.503 m |
| Main Level | Sitting Room | 3.327 m | 2.896 m | 3.327 m x 2.896 m |
| Main Level | Kitchen | 4.7 m | 3.269 m | 4.7 m x 3.269 m |
| Main Level | Living Room | 4.731 m | 3.322 m | 4.731 m x 3.322 m |
| Main Level | Primary Bedroom | 4.642 m | 3.247 m | 4.642 m x 3.247 m |
| Main Level | Bedroom 2 | 3.024 m | 4.257 m | 3.024 m x 4.257 m |
| Main Level | Bedroom 3 | 3.036 m | 2.74 m | 3.036 m x 2.74 m |
| Main Level | Bathroom | 3.544 m | 1.354 m | 3.544 m x 1.354 m |
| Main Level | Bathroom | 1.249 m | 1.26 m | 1.249 m x 1.26 m |
| Main Level | Laundry Room | 2.001 m | 2.64 m | 2.001 m x 2.64 m |
| Upper Level | Bedroom | 6.934 m | 8.09 m | 6.934 m x 8.09 m |
Interested?
Contact us for more information
Jennifer Aunger-Ritchie
Broker
22 Beckwith Street South
Smiths Falls, Ontario K7A 2A8
Pauline Aunger
Broker of Record
22 Beckwith Street South
Smiths Falls, Ontario K7A 2A8

