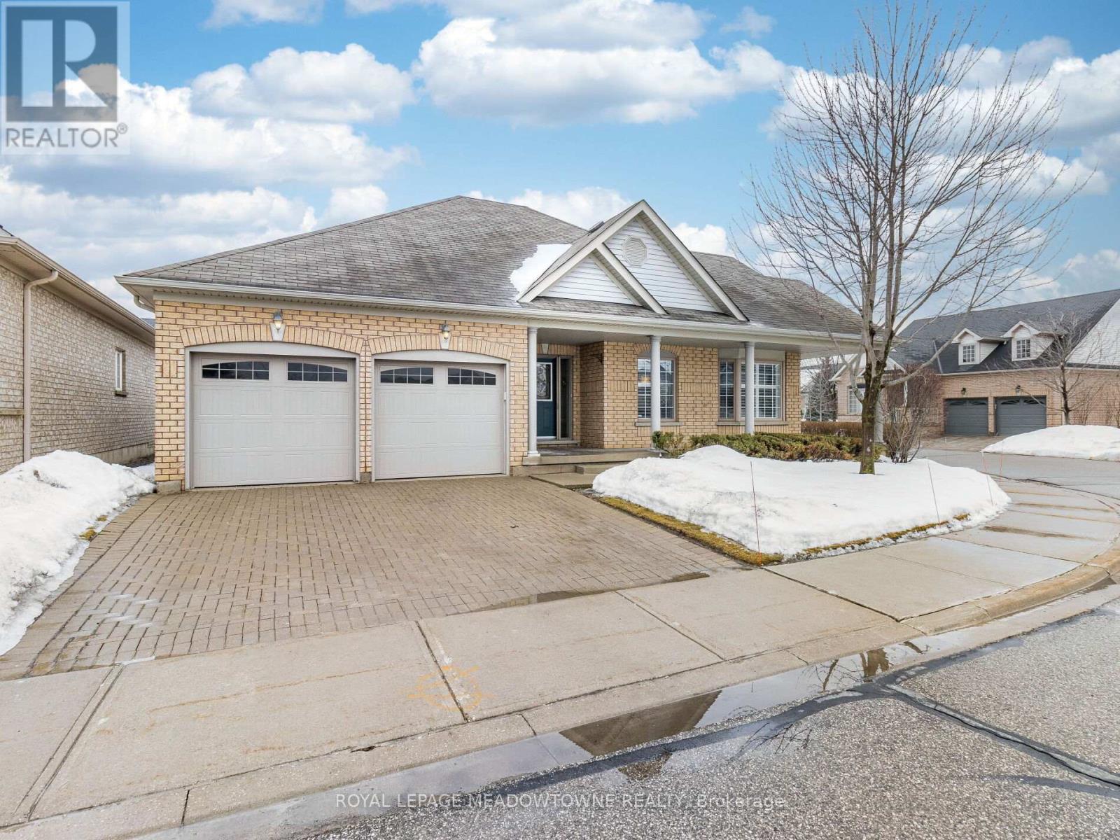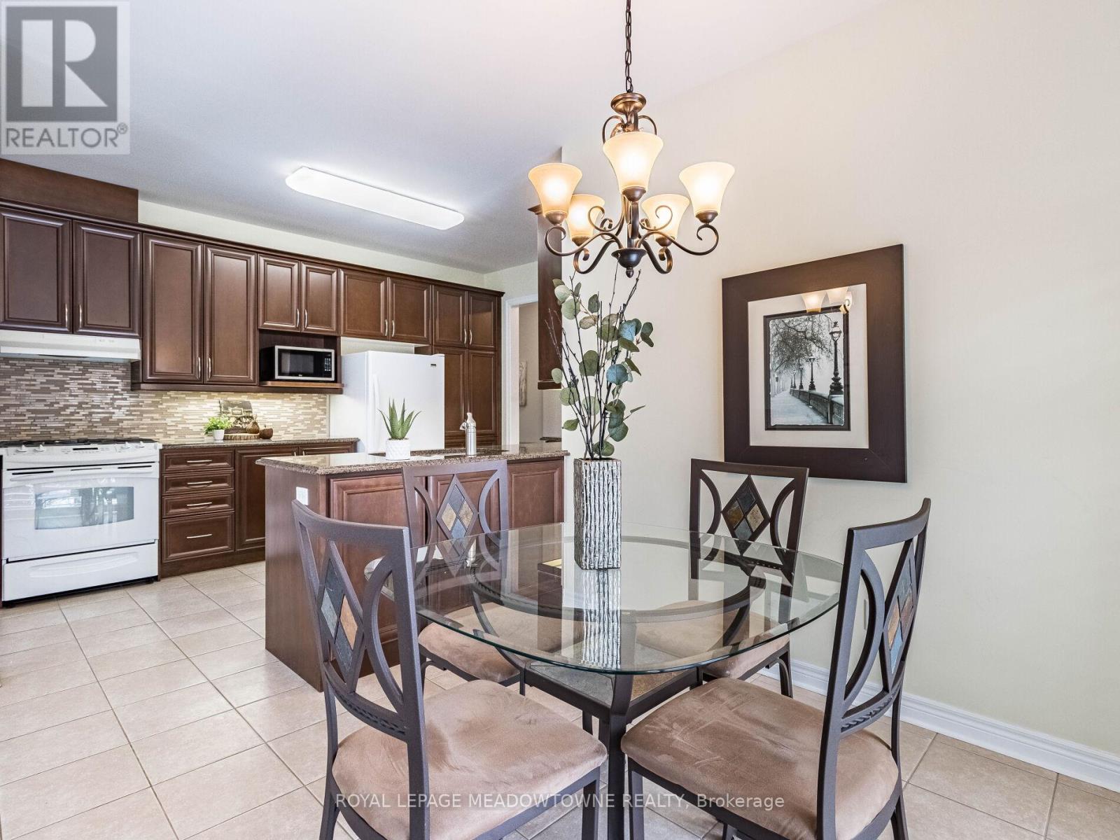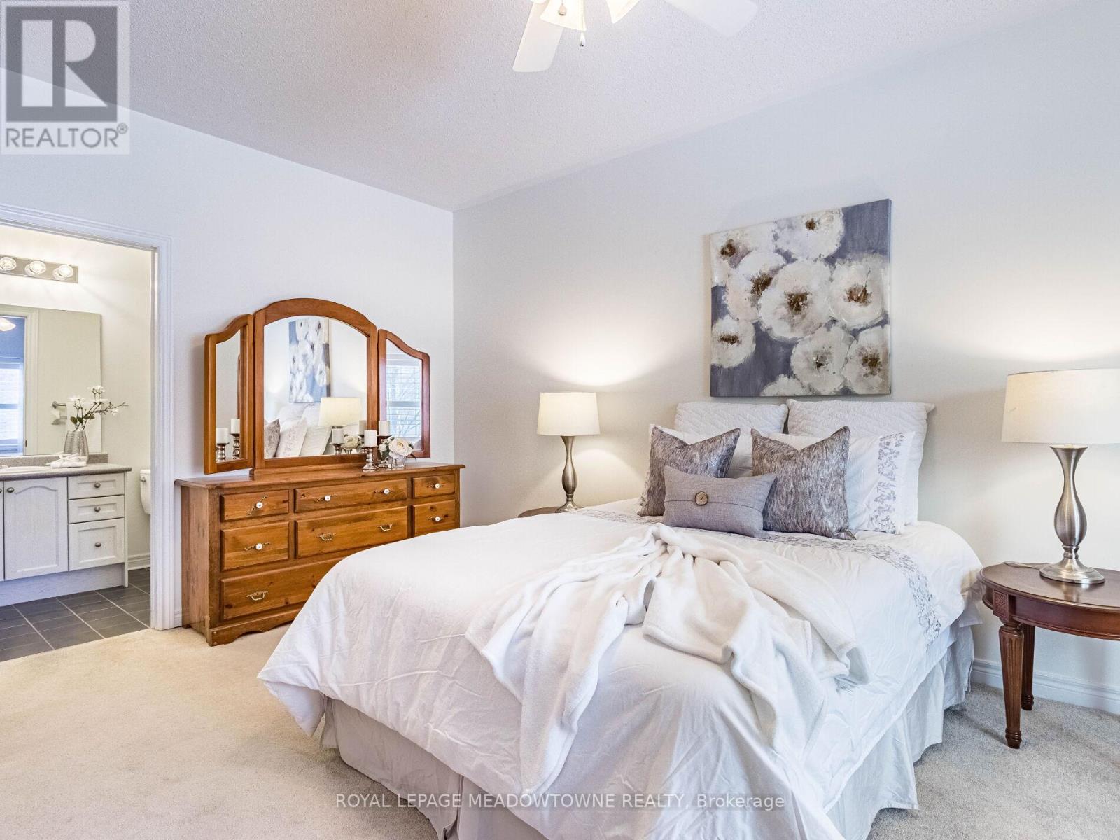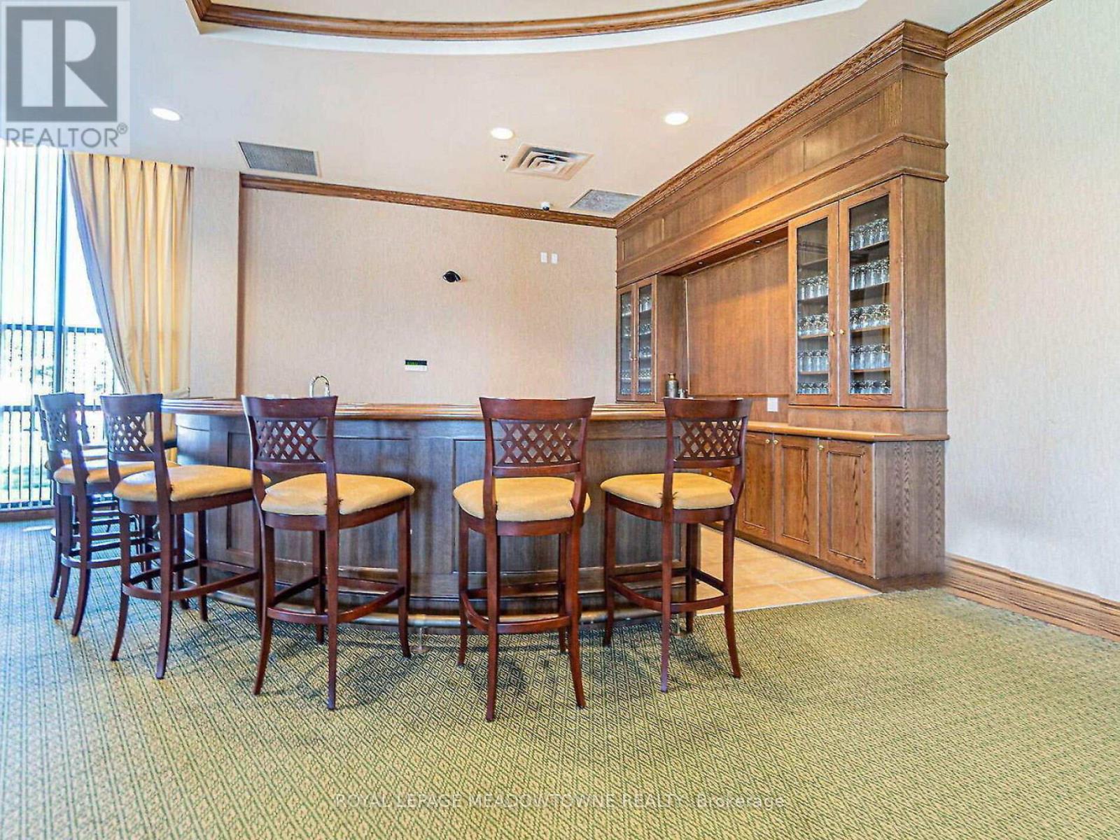34 - 54 Locust Drive Brampton, Ontario L6R 0W2
$1,099,000Maintenance, Common Area Maintenance, Parking
$674.75 Monthly
Maintenance, Common Area Maintenance, Parking
$674.75 MonthlyWelcome to 54 Locust Drive, a beautifully maintained bungalow in the prestigious Rosedale Village, a gated adult-living community offering unparalleled amenities and a worry-free lifestyle. This home boasts a thoughtfully designed layout with elegant touches throughout. The kitchen features granite countertops, pot drawers, and a pantry, perfect for all your culinary needs. The separate family room offers a cozy retreat with a walkout to a private patio, complete with a motorized awning for year-round comfort. The open-concept living and dining area showcases hardwood floors, California shutters, and a gas fireplace, creating a warm and inviting space. The primary suite includes a 3-piece ensuite and a walk-in closet, while the main floor laundry adds convenience. Downstairs, the finished basement provides extra living space with a large rec room, a bedroom/office with a walk-in closet, and a 3-piece bath ideal for guests or a private retreat. Living in Rosedale Village means enjoying 24/7 gated security, a 9-hole golf course, a clubhouse, an indoor pool, fitness facilities, tennis courts, and numerous social activities all included in your maintenance fees. Say goodbye to snow removal and lawn care and embrace an active, maintenance-free lifestyle. Don't miss this incredible opportunity schedule your private viewing today (id:61445)
Property Details
| MLS® Number | W12006928 |
| Property Type | Single Family |
| Community Name | Sandringham-Wellington |
| CommunityFeatures | Pet Restrictions |
| Features | In Suite Laundry |
| ParkingSpaceTotal | 4 |
| Structure | Tennis Court |
Building
| BathroomTotal | 3 |
| BedroomsAboveGround | 2 |
| BedroomsTotal | 2 |
| ArchitecturalStyle | Bungalow |
| BasementDevelopment | Finished |
| BasementType | N/a (finished) |
| ExteriorFinish | Brick |
| FlooringType | Hardwood, Carpeted |
| StoriesTotal | 1 |
| SizeInterior | 1399.9886 - 1598.9864 Sqft |
| Type | Other |
Parking
| Attached Garage | |
| Garage |
Land
| Acreage | No |
Rooms
| Level | Type | Length | Width | Dimensions |
|---|---|---|---|---|
| Lower Level | Recreational, Games Room | 6.98 m | 9.88 m | 6.98 m x 9.88 m |
| Lower Level | Den | 3.51 m | 5.58 m | 3.51 m x 5.58 m |
| Lower Level | Office | 3.43 m | 2.91 m | 3.43 m x 2.91 m |
| Main Level | Living Room | 4.09 m | 5.78 m | 4.09 m x 5.78 m |
| Main Level | Dining Room | 3.05 m | 3.51 m | 3.05 m x 3.51 m |
| Main Level | Family Room | 3.91 m | 2.86 m | 3.91 m x 2.86 m |
| Main Level | Eating Area | 2.88 m | 2.76 m | 2.88 m x 2.76 m |
| Main Level | Kitchen | 2.95 m | 4.48 m | 2.95 m x 4.48 m |
| Main Level | Primary Bedroom | 5.52 m | 3.74 m | 5.52 m x 3.74 m |
| Main Level | Bedroom 2 | 3.35 m | 3.14 m | 3.35 m x 3.14 m |
Interested?
Contact us for more information
Krystle Mitchell-Bryson
Broker
324 Guelph Street Suite 12
Georgetown, Ontario L7G 4B5
Jeff Saldanha
Salesperson
324 Guelph Street Suite 12
Georgetown, Ontario L7G 4B5




















































