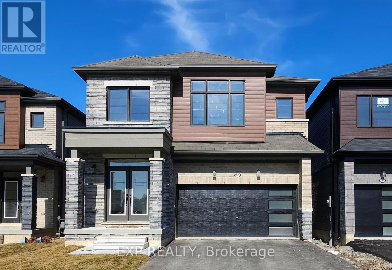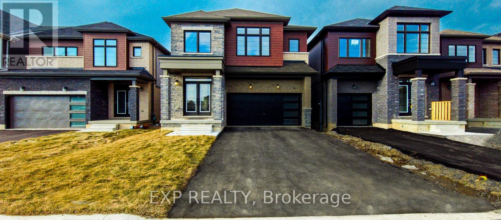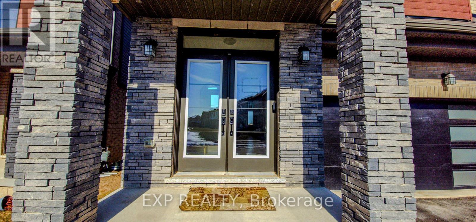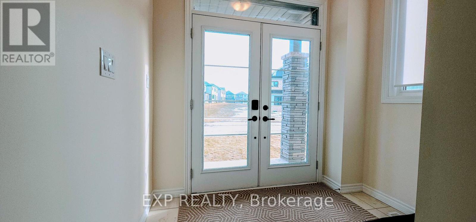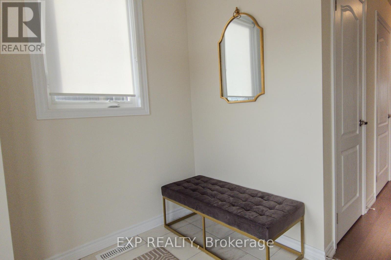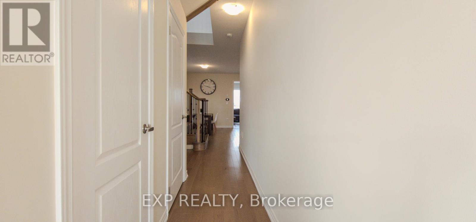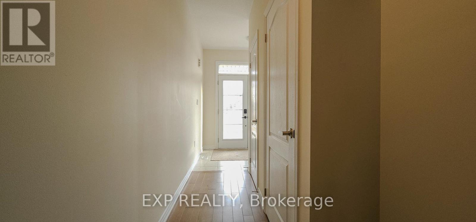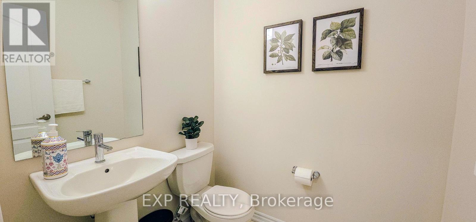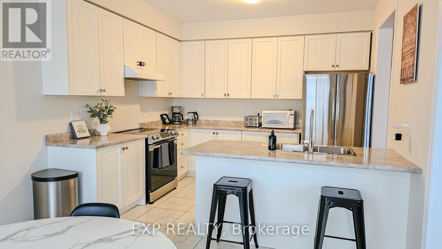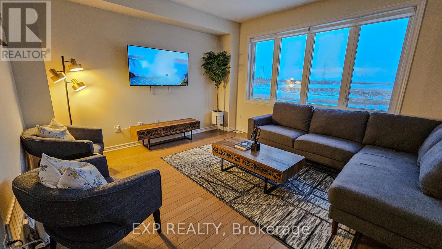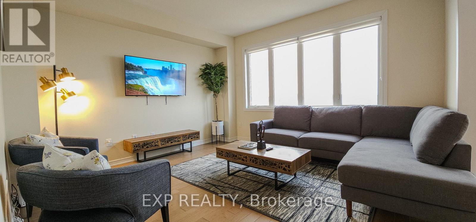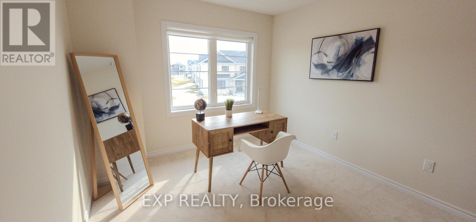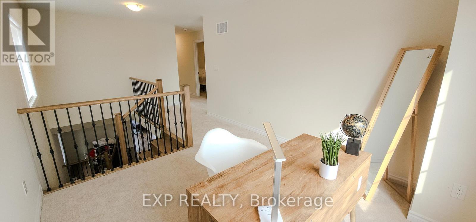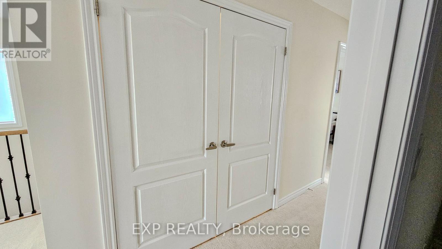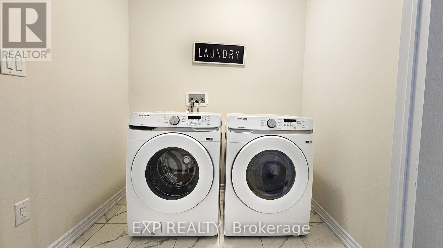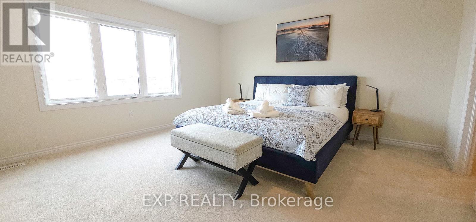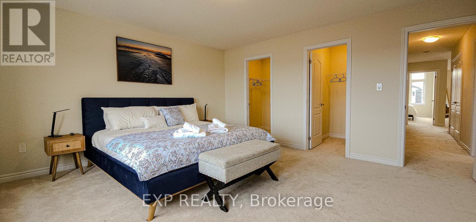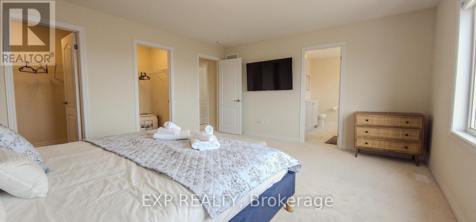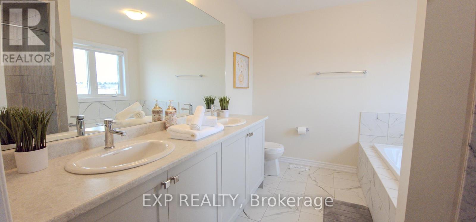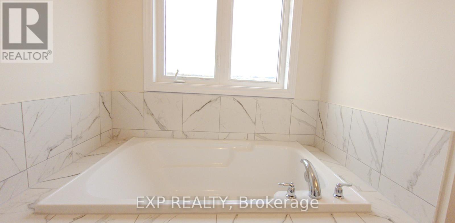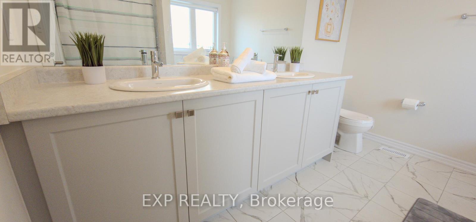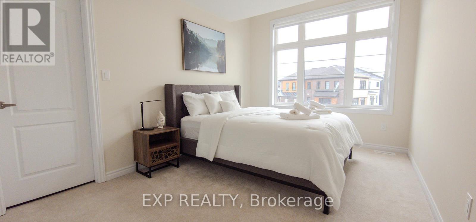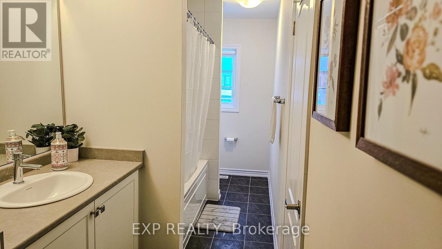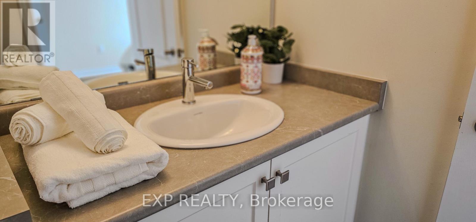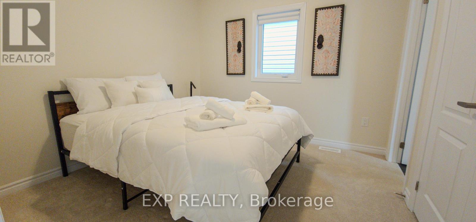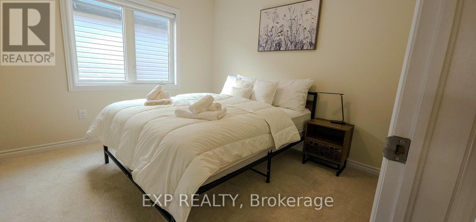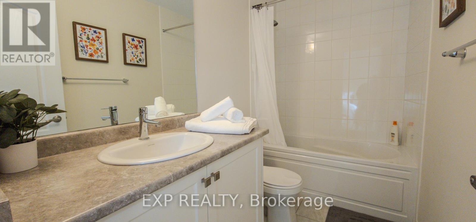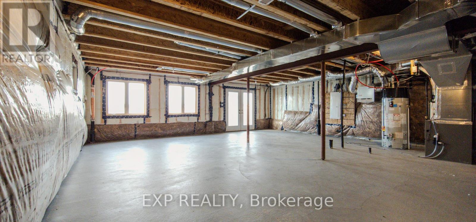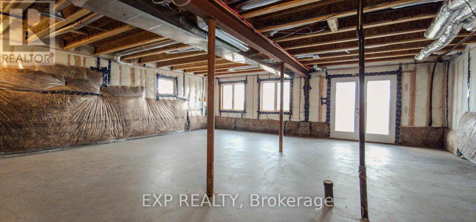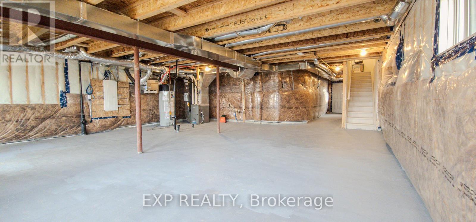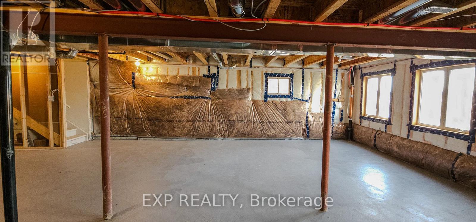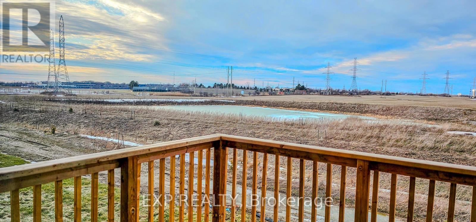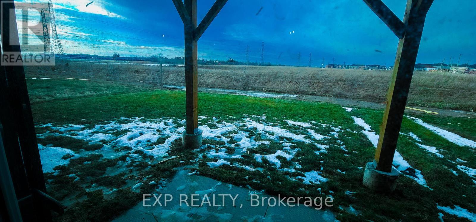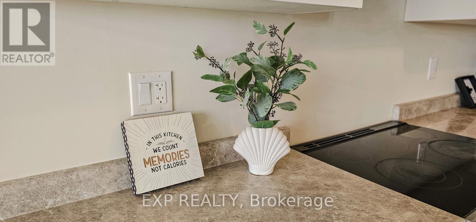185 Vanilla Trail Thorold, Ontario L2V 0L2
$969,900
Discover 185 Vanilla Trail in Thorold's Rolling Meadows! This captivating 4-bedroom, 4-bathroom detached home features a harmonious blend of luxury and comfort. Spread over approximately 2,500 sqft, the property was constructed in 2022 and boasts a charming brick and stone exterior, a deck overlooking a tranquil pond, and a long driveway with no sidewalks, enhancing its curb appeal.The interior offers bright and spacious rooms with a welcoming open-concept great room on the ground floor, perfect for entertaining. All appliances are included, complementing the well-appointed kitchen with elegant cabinetry and ample counter space.Each bedroom upstairs is bathed in natural light, with the master suite featuring a luxurious en-suite bathroom. The property also includes an upper-level laundry and a large unfinished walk-out basement that presents endless possibilities for customization.Situated in a desirable community close to schools, parks, and shopping, with easy access to main roads, this home combines serene living with convenience. This Is a Must-See Home! (id:61445)
Property Details
| MLS® Number | X12005295 |
| Property Type | Single Family |
| Community Name | 560 - Rolling Meadows |
| ParkingSpaceTotal | 6 |
| Structure | Deck |
Building
| BathroomTotal | 4 |
| BedroomsAboveGround | 4 |
| BedroomsTotal | 4 |
| Appliances | Garage Door Opener Remote(s), Water Heater, Dishwasher, Dryer, Hood Fan, Stove, Washer, Window Coverings, Refrigerator |
| BasementDevelopment | Unfinished |
| BasementFeatures | Walk Out |
| BasementType | N/a (unfinished) |
| ConstructionStyleAttachment | Detached |
| CoolingType | Central Air Conditioning |
| ExteriorFinish | Brick, Stone |
| FoundationType | Concrete |
| HalfBathTotal | 1 |
| HeatingFuel | Natural Gas |
| HeatingType | Forced Air |
| StoriesTotal | 2 |
| SizeInterior | 2499.9795 - 2999.975 Sqft |
| Type | House |
| UtilityWater | Municipal Water |
Parking
| Attached Garage | |
| Garage |
Land
| Acreage | No |
| Sewer | Sanitary Sewer |
| SizeDepth | 95 Ft ,4 In |
| SizeFrontage | 34 Ft ,2 In |
| SizeIrregular | 34.2 X 95.4 Ft |
| SizeTotalText | 34.2 X 95.4 Ft |
Rooms
| Level | Type | Length | Width | Dimensions |
|---|---|---|---|---|
| Second Level | Bedroom | 4.8768 m | 4.4196 m | 4.8768 m x 4.4196 m |
| Second Level | Bedroom 2 | 3.048 m | 3.048 m | 3.048 m x 3.048 m |
| Second Level | Bedroom 3 | 3.048 m | 4.1148 m | 3.048 m x 4.1148 m |
| Second Level | Bedroom 4 | 3.2004 m | 3.048 m | 3.2004 m x 3.048 m |
| Second Level | Media | 3.0988 m | 3.2004 m | 3.0988 m x 3.2004 m |
| Main Level | Great Room | 4.2672 m | 3.9624 m | 4.2672 m x 3.9624 m |
| Main Level | Dining Room | 4.2672 m | 3.6576 m | 4.2672 m x 3.6576 m |
| Main Level | Eating Area | 3.4544 m | 3.2004 m | 3.4544 m x 3.2004 m |
| Main Level | Kitchen | 3.4544 m | 2.8956 m | 3.4544 m x 2.8956 m |
Interested?
Contact us for more information
Jay Nagpal
Salesperson
4711 Yonge St 10th Flr, 106430
Toronto, Ontario M2N 6K8

