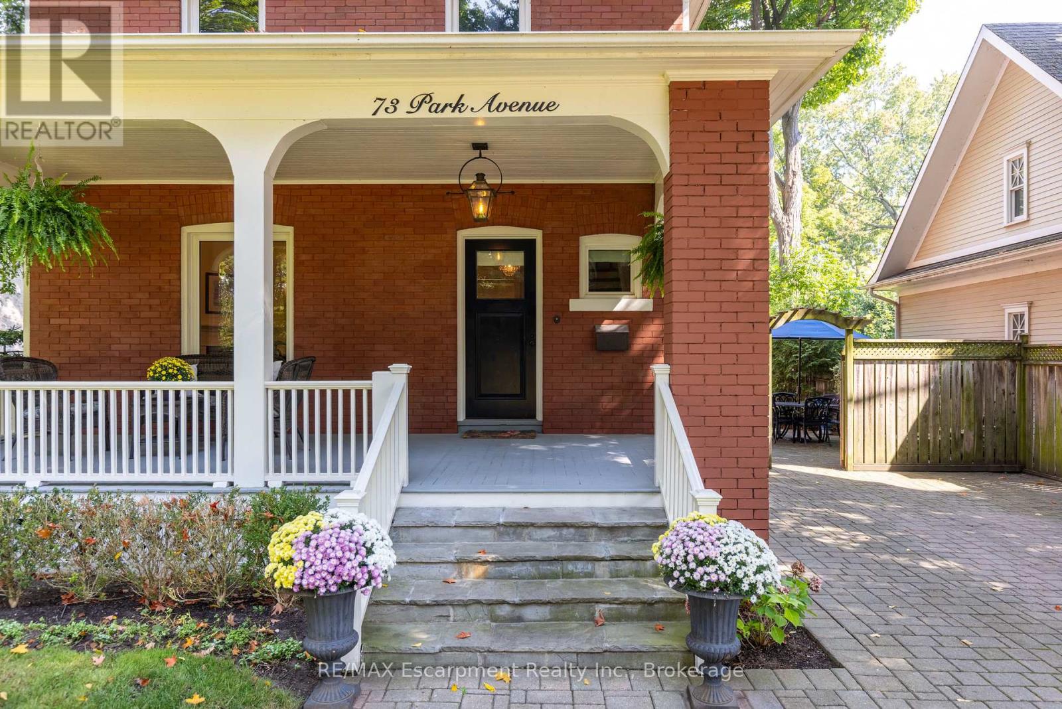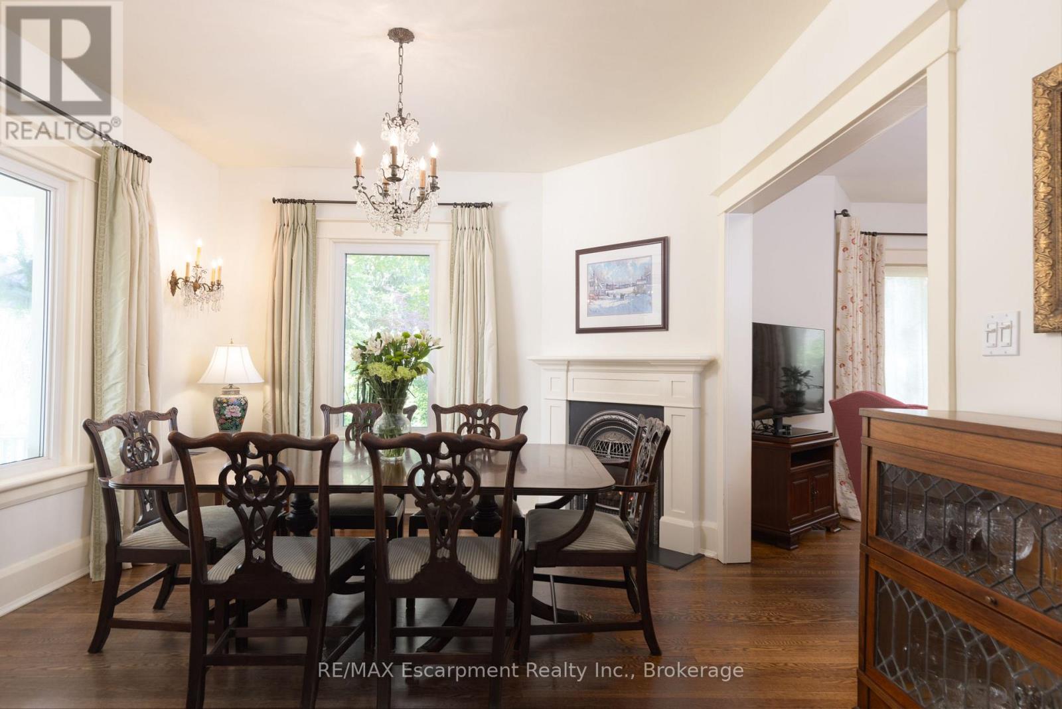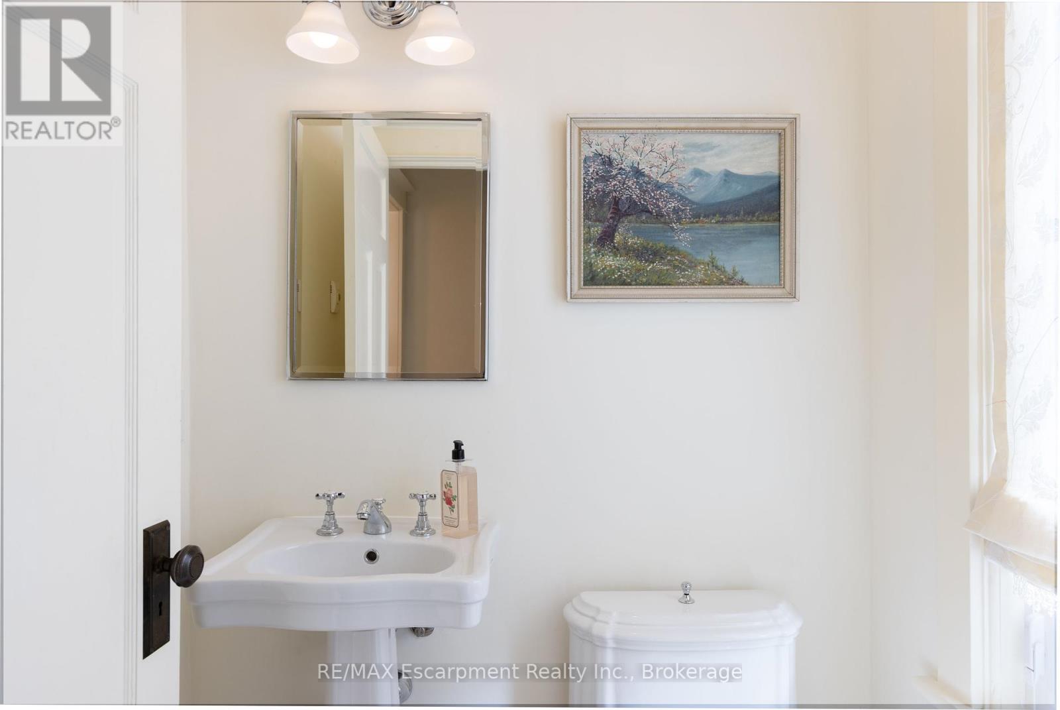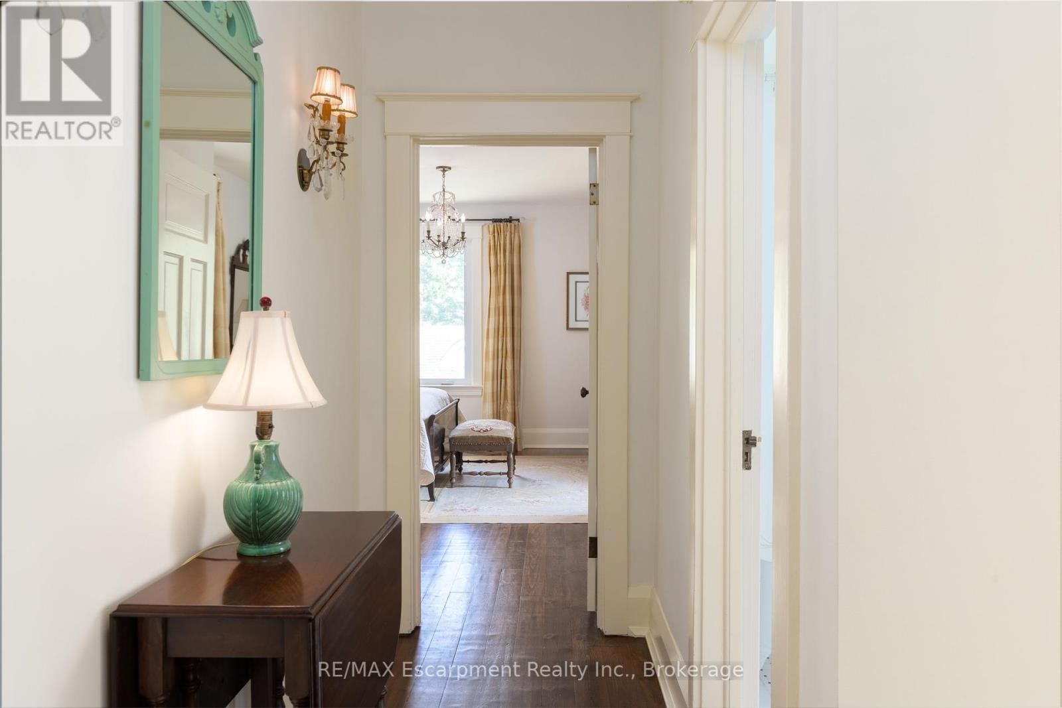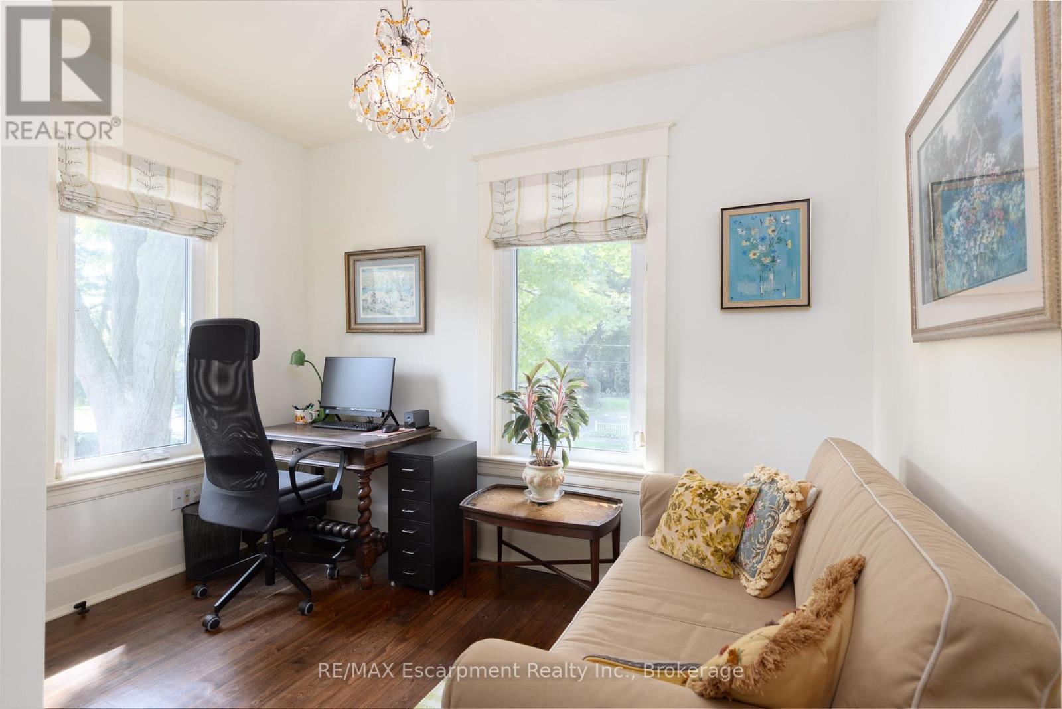73 Park Avenue Oakville, Ontario L6J 3Y1
$3,350,000
Located South of Lakeshore Road in the exclusive Orchard Beach neighborhood with steps to the lake and walking distance to downtown. A classic and well-maintained 2 1/2 storey Edwardian-style residence with modern updates. Includes over 3000 SF of living space and finished lower level on a private 50' x 150' lot. Exceptional opportunity in Old Oakville. Upper level loft could be office/playroom/guest Bedroom. Upgraded water & sewer line from main to property by Halton Region 2024; basement fireplace rough-in. (id:61445)
Property Details
| MLS® Number | W12004773 |
| Property Type | Single Family |
| Community Name | 1013 - OO Old Oakville |
| AmenitiesNearBy | Marina, Park, Place Of Worship |
| EquipmentType | Water Heater |
| Features | Carpet Free |
| ParkingSpaceTotal | 4 |
| RentalEquipmentType | Water Heater |
| Structure | Deck, Patio(s), Porch |
Building
| BathroomTotal | 3 |
| BedroomsAboveGround | 3 |
| BedroomsTotal | 3 |
| Amenities | Fireplace(s) |
| Appliances | Stove, Refrigerator |
| BasementDevelopment | Partially Finished |
| BasementType | Full (partially Finished) |
| ConstructionStyleAttachment | Detached |
| CoolingType | Central Air Conditioning |
| ExteriorFinish | Brick |
| FireProtection | Smoke Detectors |
| FireplacePresent | Yes |
| FireplaceTotal | 1 |
| FoundationType | Block |
| HalfBathTotal | 1 |
| HeatingFuel | Natural Gas |
| HeatingType | Forced Air |
| StoriesTotal | 3 |
| SizeInterior | 1999.983 - 2499.9795 Sqft |
| Type | House |
| UtilityWater | Municipal Water |
Parking
| No Garage |
Land
| Acreage | No |
| FenceType | Fenced Yard |
| LandAmenities | Marina, Park, Place Of Worship |
| Sewer | Sanitary Sewer |
| SizeDepth | 150 Ft |
| SizeFrontage | 50 Ft |
| SizeIrregular | 50 X 150 Ft |
| SizeTotalText | 50 X 150 Ft|under 1/2 Acre |
| SurfaceWater | Lake/pond |
Rooms
| Level | Type | Length | Width | Dimensions |
|---|---|---|---|---|
| Second Level | Bathroom | Measurements not available | ||
| Second Level | Bathroom | Measurements not available | ||
| Second Level | Primary Bedroom | 5 m | 4.34 m | 5 m x 4.34 m |
| Second Level | Bedroom | 3.99 m | 3.3 m | 3.99 m x 3.3 m |
| Second Level | Bedroom | 3.28 m | 2.77 m | 3.28 m x 2.77 m |
| Third Level | Loft | 6.05 m | 4.83 m | 6.05 m x 4.83 m |
| Lower Level | Utility Room | 4.09 m | 3.89 m | 4.09 m x 3.89 m |
| Lower Level | Other | 4.8 m | 2.13 m | 4.8 m x 2.13 m |
| Lower Level | Laundry Room | 2.36 m | 1.57 m | 2.36 m x 1.57 m |
| Lower Level | Recreational, Games Room | 4.11 m | 3.56 m | 4.11 m x 3.56 m |
| Main Level | Dining Room | 4.04 m | 3.66 m | 4.04 m x 3.66 m |
| Main Level | Bathroom | Measurements not available | ||
| Main Level | Living Room | 5.79 m | 4.22 m | 5.79 m x 4.22 m |
| Main Level | Kitchen | 4.22 m | 3.76 m | 4.22 m x 3.76 m |
Interested?
Contact us for more information
Alexandra Irish
Salesperson
1320 Cornwall Rd - Unit 103b
Oakville, Ontario L6J 7W5
Matthew Regan
Broker
1320 Cornwall Rd - Unit 103b
Oakville, Ontario L6J 7W5




