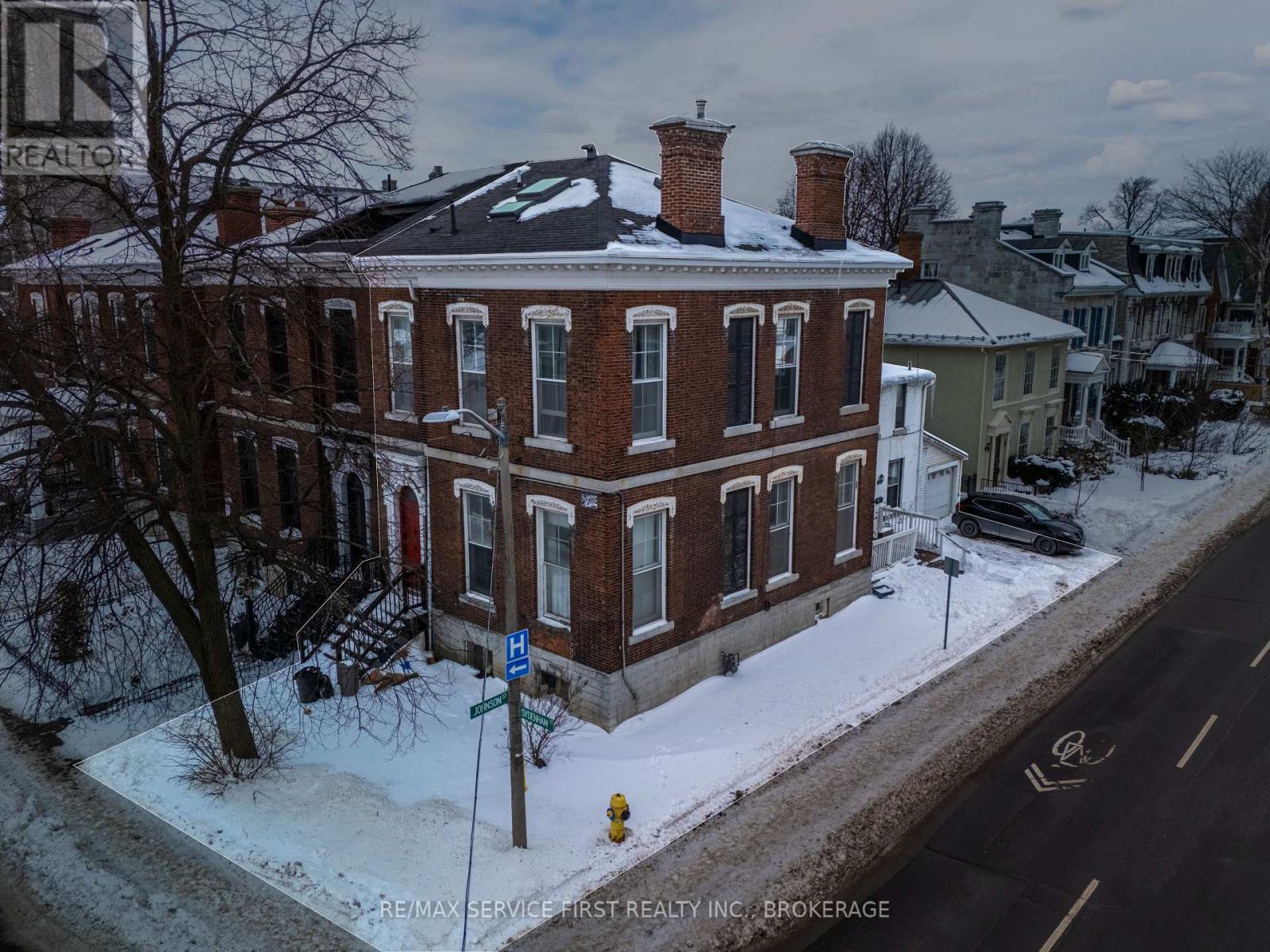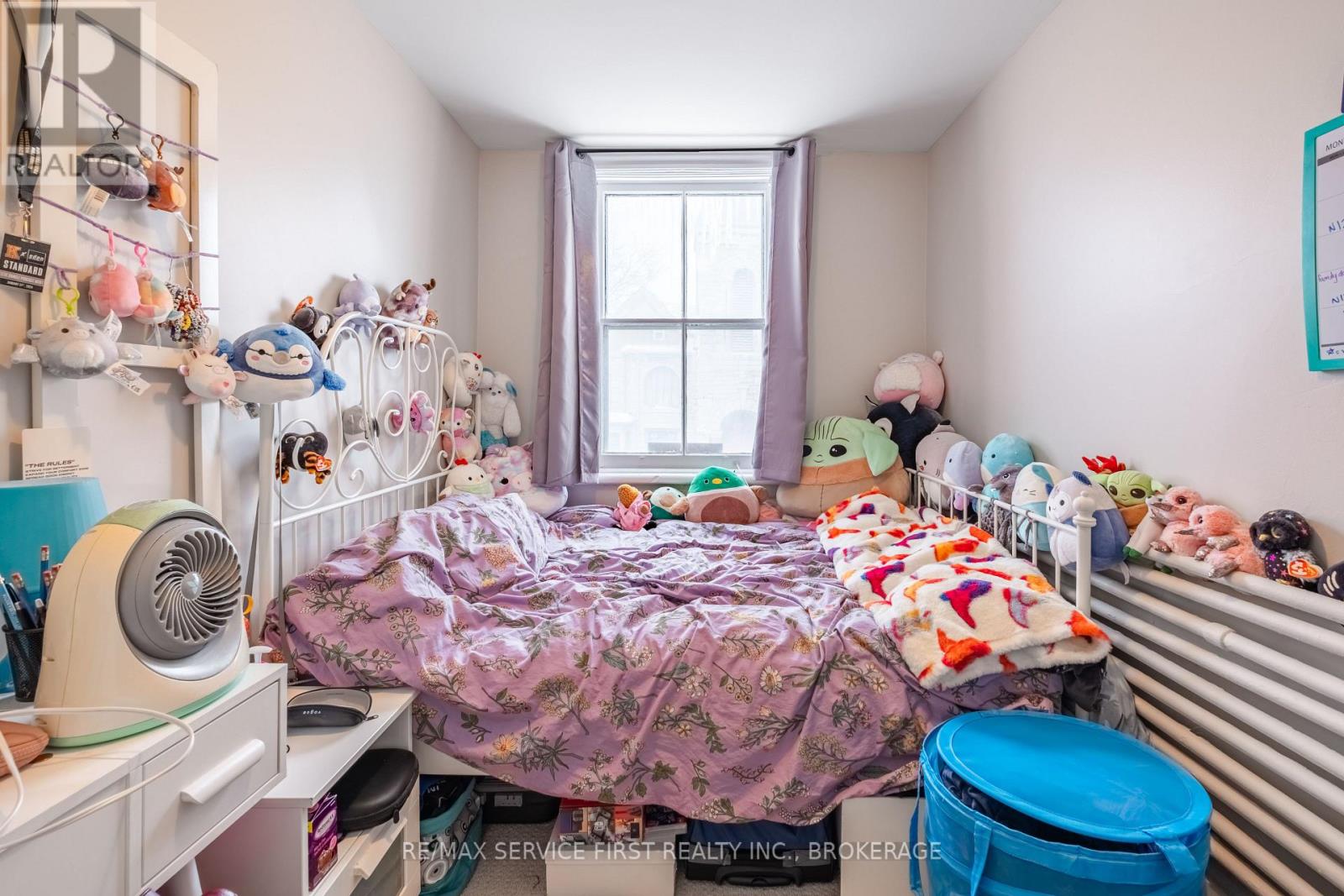94 Sydenham Street Kingston, Ontario K7L 3H4
$1,499,900
Heritage Downtown Investment Opportunity! Built in 1857, this stunning red-brick heritage property offers a rare chance to own two separate buildings under one title in the heart of downtown. 94 Sydenham is a grand 3-storey Victorian home featuring soaring 12-ft ceilings, 5 bedrooms, 2 full baths, and expansive living and dining areas. 214 Johnson is a charming 2-storey brick home with 2 bedrooms, 1 full bath, a spacious kitchen and living room, plus an attached garage with automatic doors. Professionally managed and thoughtfully upgraded: New Boiler (2018), Kitchens/Bathrooms remodel (2018), Paint (2018), Roof (2022), this unique property presents incredible potential whether for income generation, multi-generational living, or a prime downtown investment. (id:61445)
Property Details
| MLS® Number | X12003809 |
| Property Type | Multi-family |
| Neigbourhood | Sydenham |
| Community Name | Central City East |
| AmenitiesNearBy | Public Transit, Schools, Hospital |
| CommunityFeatures | School Bus |
| ParkingSpaceTotal | 1 |
Building
| BathroomTotal | 4 |
| BedroomsAboveGround | 8 |
| BedroomsTotal | 8 |
| Appliances | Dishwasher, Dryer, Stove, Washer, Refrigerator |
| BasementType | Full |
| ExteriorFinish | Brick |
| FireProtection | Smoke Detectors |
| FoundationType | Block |
| HalfBathTotal | 1 |
| HeatingFuel | Electric |
| HeatingType | Baseboard Heaters |
| StoriesTotal | 3 |
| Type | Duplex |
| UtilityWater | Municipal Water |
Parking
| No Garage |
Land
| Acreage | No |
| LandAmenities | Public Transit, Schools, Hospital |
| Sewer | Sanitary Sewer |
| SizeDepth | 81 Ft ,3 In |
| SizeFrontage | 28 Ft ,9 In |
| SizeIrregular | 28.75 X 81.26 Ft |
| SizeTotalText | 28.75 X 81.26 Ft|under 1/2 Acre |
| ZoningDescription | Hcd3 |
Rooms
| Level | Type | Length | Width | Dimensions |
|---|---|---|---|---|
| Second Level | Bathroom | 2.1 m | 3.58 m | 2.1 m x 3.58 m |
| Second Level | Bedroom | 2.57 m | 3.21 m | 2.57 m x 3.21 m |
| Second Level | Living Room | 5.65 m | 4.56 m | 5.65 m x 4.56 m |
| Second Level | Primary Bedroom | 3.37 m | 5.17 m | 3.37 m x 5.17 m |
| Second Level | Bathroom | 3.86 m | 1.89 m | 3.86 m x 1.89 m |
| Second Level | Bedroom | 4.8 m | 2.18 m | 4.8 m x 2.18 m |
| Second Level | Bedroom | 4.74 m | 2.56 m | 4.74 m x 2.56 m |
| Third Level | Bathroom | 2.27 m | 3.91 m | 2.27 m x 3.91 m |
| Third Level | Bedroom | 4.32 m | 4.45 m | 4.32 m x 4.45 m |
| Third Level | Bedroom | 8.27 m | 2.83 m | 8.27 m x 2.83 m |
| Main Level | Kitchen | 3.79 m | 2.78 m | 3.79 m x 2.78 m |
| Main Level | Living Room | 4.36 m | 4.19 m | 4.36 m x 4.19 m |
| Main Level | Bathroom | 2.01 m | 0.91 m | 2.01 m x 0.91 m |
| Main Level | Bedroom | 3.15 m | 4.08 m | 3.15 m x 4.08 m |
| Main Level | Bedroom | 3.14 m | 4.65 m | 3.14 m x 4.65 m |
| Main Level | Dining Room | 2.34 m | 5.14 m | 2.34 m x 5.14 m |
| Main Level | Kitchen | 2.34 m | 4.65 m | 2.34 m x 4.65 m |
Utilities
| Cable | Available |
| Sewer | Installed |
Interested?
Contact us for more information
Drew Mayhew
Salesperson
821 Blackburn Mews
Kingston, Ontario K7P 2N6
Nick Kirkpatrick
Salesperson
821 Blackburn Mews
Kingston, Ontario K7P 2N6
Luca Andolfatto
Broker
821 Blackburn Mews
Kingston, Ontario K7P 2N6











































