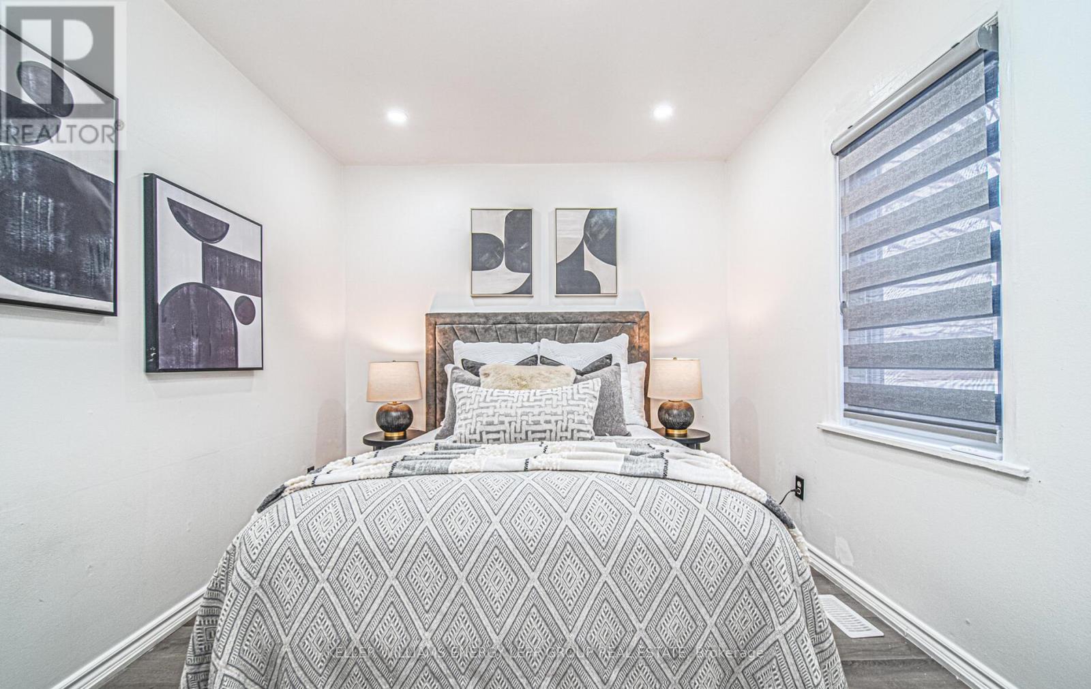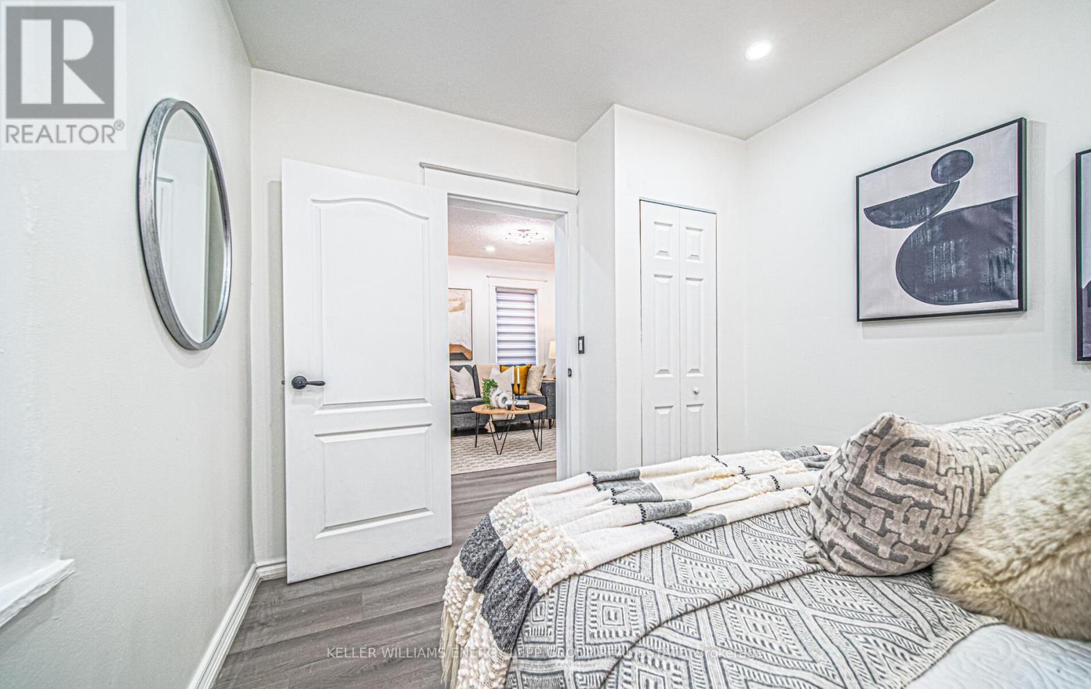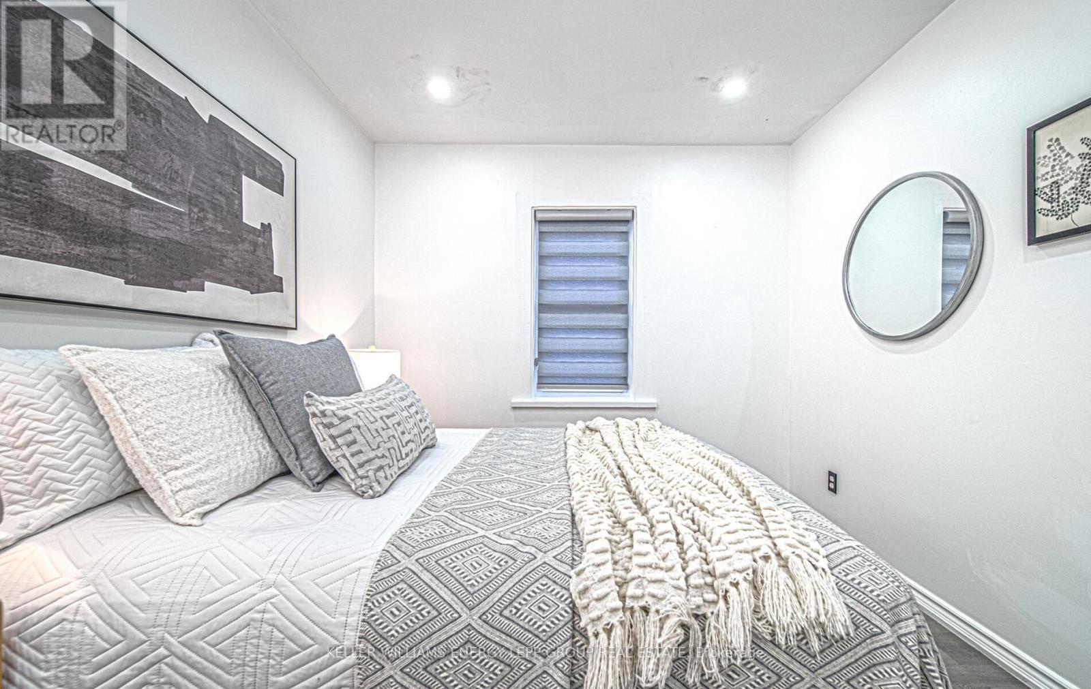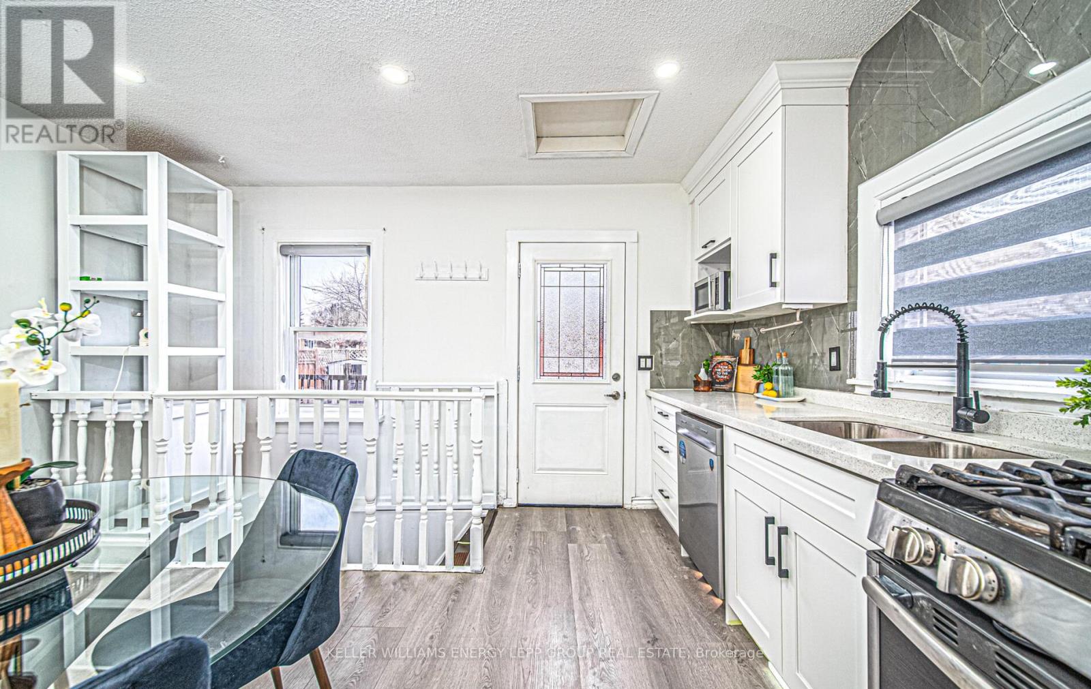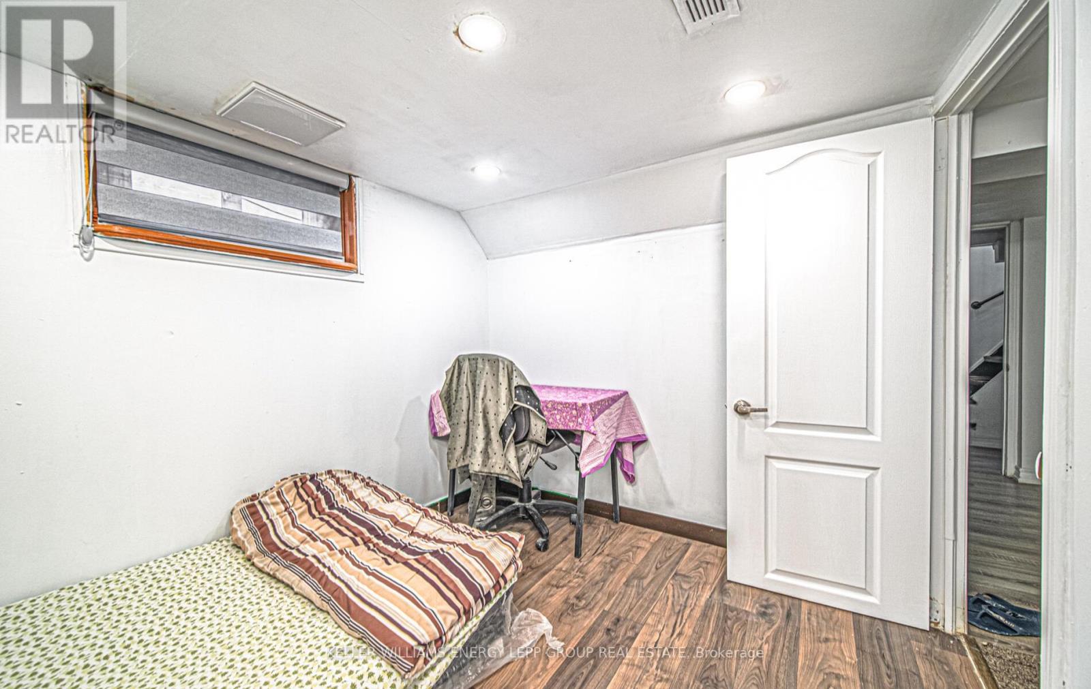538 Wilson Road S Oshawa, Ontario L1H 6E2
$639,900
Welcome to this beautifully updated 3+2 bedroom, 2-bath bungalow, situated on an oversized corner lot in a quiet neighborhood. Recently renovated, this home features a modernized kitchen with sleek finishes, brand-new flooring throughout, and a spacious, family-sized eat-in kitchen with pot lights, a beautiful backsplash, and access to the freshly stained back deck. The open-concept living room is perfect for effortless entertaining, while the main floor boasts 3 generous bedrooms. The fully finished basement offers 2 additional bedrooms, including a large master suite with its own 3-piece ensuite. The property also includes a private rear driveway and a fully fenced yard with a custom-built sundeck, providing a peaceful, private retreat for outdoor relaxation. Conveniently located near parks, sports fields, and schools, this exceptional home is also close to a school, community center, and Highway 401, making it a must-see (id:61445)
Property Details
| MLS® Number | E12003063 |
| Property Type | Single Family |
| Community Name | Central |
| ParkingSpaceTotal | 2 |
Building
| BathroomTotal | 2 |
| BedroomsAboveGround | 3 |
| BedroomsBelowGround | 2 |
| BedroomsTotal | 5 |
| Appliances | Dishwasher, Dryer, Hood Fan, Stove, Washer, Refrigerator |
| ArchitecturalStyle | Bungalow |
| BasementDevelopment | Finished |
| BasementType | N/a (finished) |
| ConstructionStyleAttachment | Detached |
| CoolingType | Central Air Conditioning |
| ExteriorFinish | Aluminum Siding |
| FlooringType | Laminate |
| FoundationType | Concrete |
| HeatingFuel | Natural Gas |
| HeatingType | Forced Air |
| StoriesTotal | 1 |
| Type | House |
| UtilityWater | Municipal Water |
Parking
| Garage |
Land
| Acreage | No |
| Sewer | Sanitary Sewer |
| SizeDepth | 120 Ft ,1 In |
| SizeFrontage | 40 Ft |
| SizeIrregular | 40.04 X 120.11 Ft |
| SizeTotalText | 40.04 X 120.11 Ft |
Rooms
| Level | Type | Length | Width | Dimensions |
|---|---|---|---|---|
| Basement | Primary Bedroom | 2.62 m | 4.83 m | 2.62 m x 4.83 m |
| Basement | Bedroom 5 | 2.96 m | 2.36 m | 2.96 m x 2.36 m |
| Main Level | Family Room | 5.99 m | 3.53 m | 5.99 m x 3.53 m |
| Main Level | Kitchen | 4.19 m | 4.2 m | 4.19 m x 4.2 m |
| Main Level | Dining Room | 4.19 m | 4.2 m | 4.19 m x 4.2 m |
| Main Level | Bedroom 2 | 4.19 m | 2.25 m | 4.19 m x 2.25 m |
| Main Level | Bedroom 3 | 2.85 m | 3.48 m | 2.85 m x 3.48 m |
| Main Level | Bedroom 4 | 2.88 m | 3.48 m | 2.88 m x 3.48 m |
https://www.realtor.ca/real-estate/27986336/538-wilson-road-s-oshawa-central-central
Interested?
Contact us for more information
Shawn Lepp
Broker
Jasleen Chawla
Salesperson











