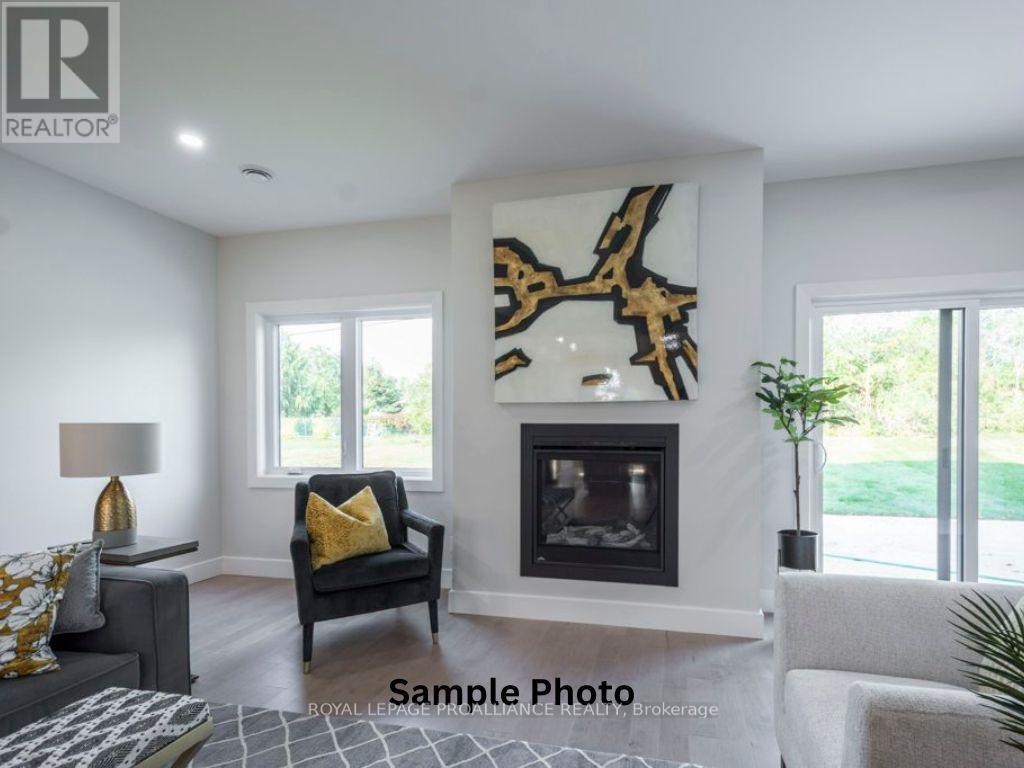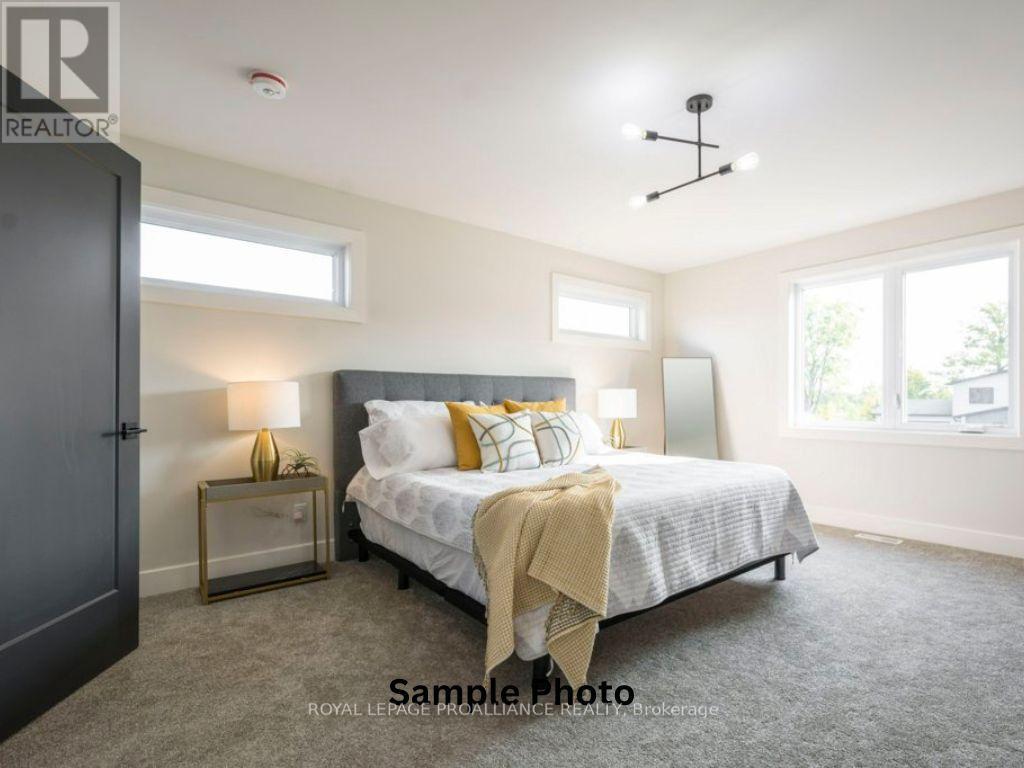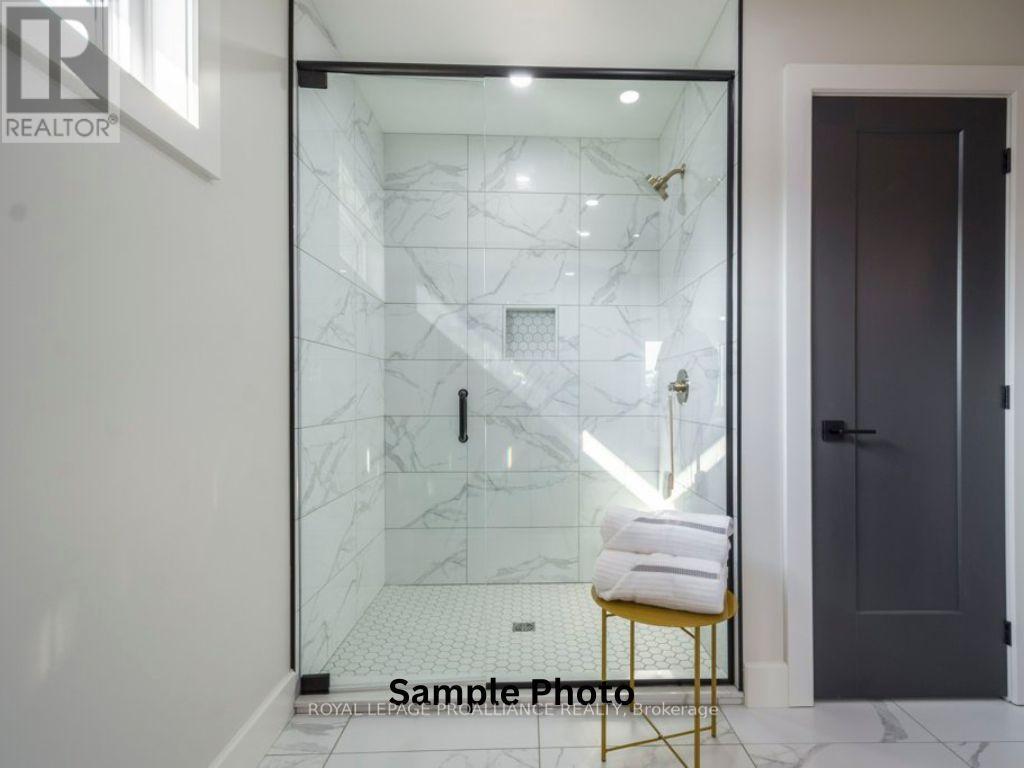3 Bedroom
3 Bathroom
2499.9795 - 2999.975 sqft
Fireplace
Central Air Conditioning, Air Exchanger
Forced Air
$799,900
Introducing "The Galeere" A Beautiful New Build in the Heart of Batawa Looking for a brand-new home in a prime location? Your opportunity is here! This stunning 2-story, 3-bedroom, 3-bathroom home is coming soon and offers the perfect combination of modern living and a great community. Situated on a spacious lot with a double-car garage, this home features in-floor heating on the main floor, providing luxurious comfort through out, with open-concept design perfect for entertaining or family living. With plenty of storage space you'll have room for all your needs. The property also includes a paved driveway, landscaping sod, and a 7-year warranty for added peace of mind ."The Galeere" is thoughtfully designed to offer a perfect balance of private bedroom spaces and open everyday living areas, giving you the best of both worlds. Located in the historic and sought-after Batawa community, this home is ideal for those who want to live, work, and play all in one place. The Batawa area offers year-round outdoor activities from hiking, biking, and walking along the scenic Trent River on the lower Trent Trail in the spring through fall, to skiing at Batawa's very own ski hill in the winter. Don't miss your chance to live in this vibrant community where adventure, convenience, and tranquility all come together. (id:61445)
Property Details
|
MLS® Number
|
X12002615 |
|
Property Type
|
Single Family |
|
Community Name
|
Sidney Ward |
|
AmenitiesNearBy
|
Park, Place Of Worship, Schools, Ski Area |
|
CommunityFeatures
|
Community Centre, School Bus |
|
Easement
|
Easement |
|
Features
|
Level |
|
ParkingSpaceTotal
|
6 |
|
Structure
|
Patio(s) |
Building
|
BathroomTotal
|
3 |
|
BedroomsAboveGround
|
3 |
|
BedroomsTotal
|
3 |
|
Amenities
|
Canopy, Fireplace(s) |
|
Appliances
|
Garage Door Opener Remote(s), Water Heater - Tankless, Garage Door Opener, Water Heater |
|
ConstructionStyleAttachment
|
Detached |
|
CoolingType
|
Central Air Conditioning, Air Exchanger |
|
ExteriorFinish
|
Brick, Stone |
|
FireplacePresent
|
Yes |
|
FireplaceTotal
|
1 |
|
FoundationType
|
Concrete |
|
HalfBathTotal
|
1 |
|
HeatingFuel
|
Natural Gas |
|
HeatingType
|
Forced Air |
|
StoriesTotal
|
2 |
|
SizeInterior
|
2499.9795 - 2999.975 Sqft |
|
Type
|
House |
|
UtilityWater
|
Municipal Water |
Parking
Land
|
Acreage
|
No |
|
LandAmenities
|
Park, Place Of Worship, Schools, Ski Area |
|
Sewer
|
Sanitary Sewer |
|
SizeDepth
|
146 Ft ,9 In |
|
SizeFrontage
|
55 Ft ,9 In |
|
SizeIrregular
|
55.8 X 146.8 Ft |
|
SizeTotalText
|
55.8 X 146.8 Ft|under 1/2 Acre |
|
ZoningDescription
|
R2-13 |
Rooms
| Level |
Type |
Length |
Width |
Dimensions |
|
Second Level |
Bathroom |
3.02 m |
1.51 m |
3.02 m x 1.51 m |
|
Second Level |
Bathroom |
3.32 m |
3.68 m |
3.32 m x 3.68 m |
|
Second Level |
Primary Bedroom |
4.27 m |
4.86 m |
4.27 m x 4.86 m |
|
Second Level |
Bedroom 2 |
4.38 m |
4.24 m |
4.38 m x 4.24 m |
|
Second Level |
Bedroom 3 |
4.34 m |
4.24 m |
4.34 m x 4.24 m |
|
Main Level |
Foyer |
2.2 m |
1.97 m |
2.2 m x 1.97 m |
|
Main Level |
Living Room |
6.66 m |
5.77 m |
6.66 m x 5.77 m |
|
Main Level |
Dining Room |
2.82 m |
4.69 m |
2.82 m x 4.69 m |
|
Main Level |
Kitchen |
5.87 m |
6.25 m |
5.87 m x 6.25 m |
|
Main Level |
Laundry Room |
2.03 m |
6.67 m |
2.03 m x 6.67 m |
|
Main Level |
Utility Room |
3.16 m |
2.28 m |
3.16 m x 2.28 m |
|
Main Level |
Bathroom |
1.4 m |
2.01 m |
1.4 m x 2.01 m |
Utilities
|
Cable
|
Available |
|
Sewer
|
Installed |
https://www.realtor.ca/real-estate/27984937/44-fraser-drive-quinte-west-sidney-ward-sidney-ward



















