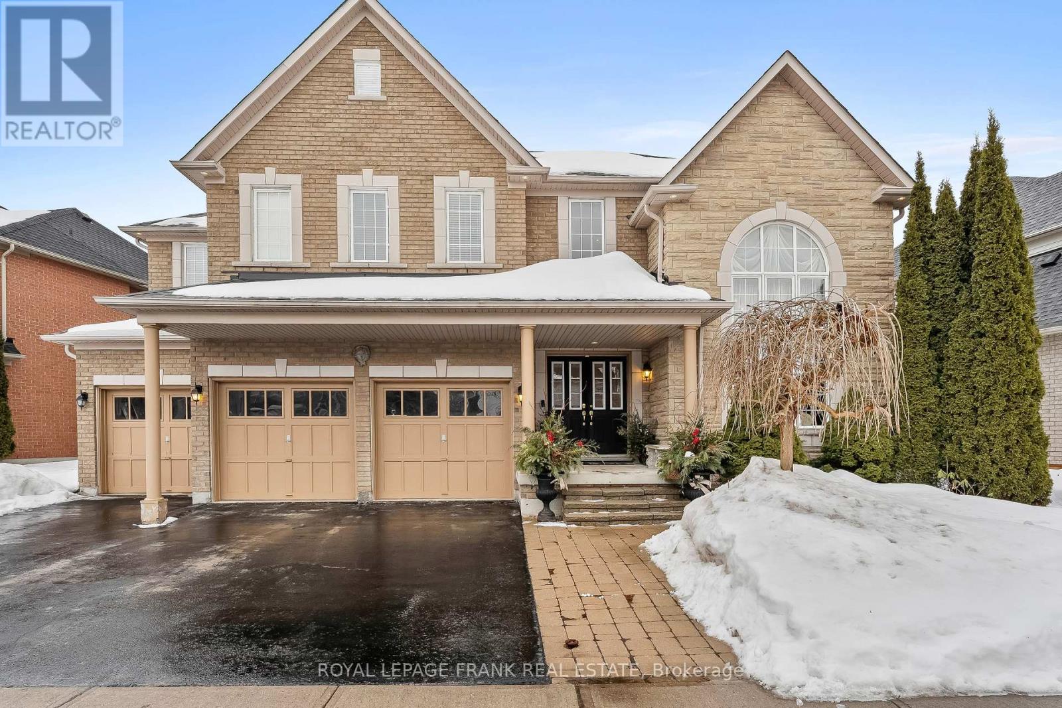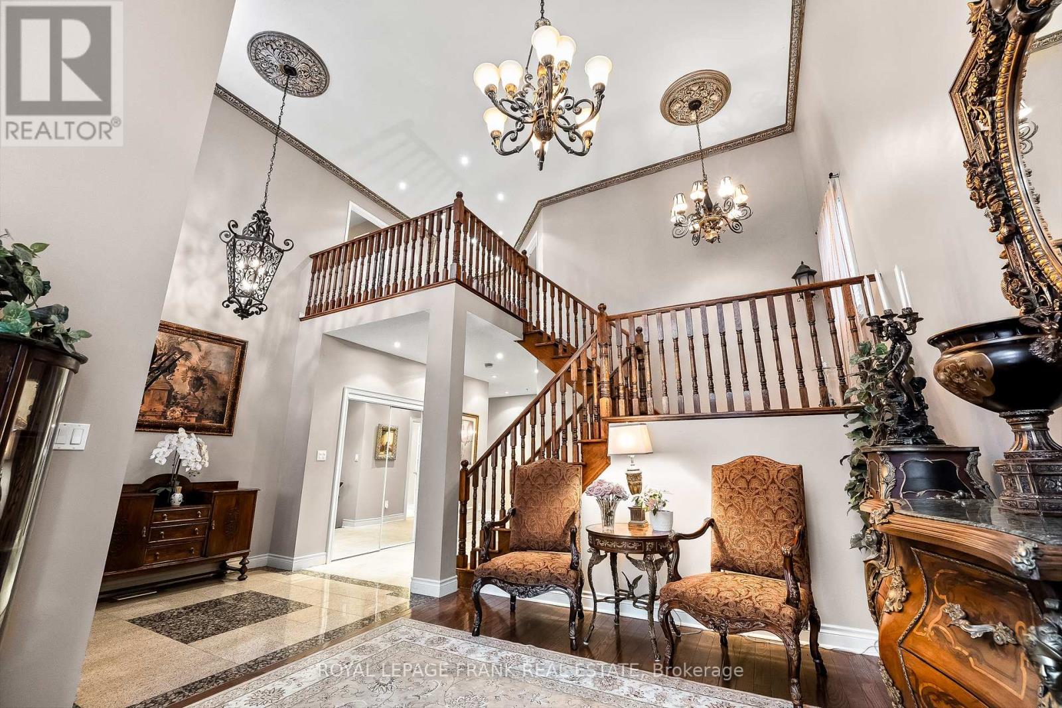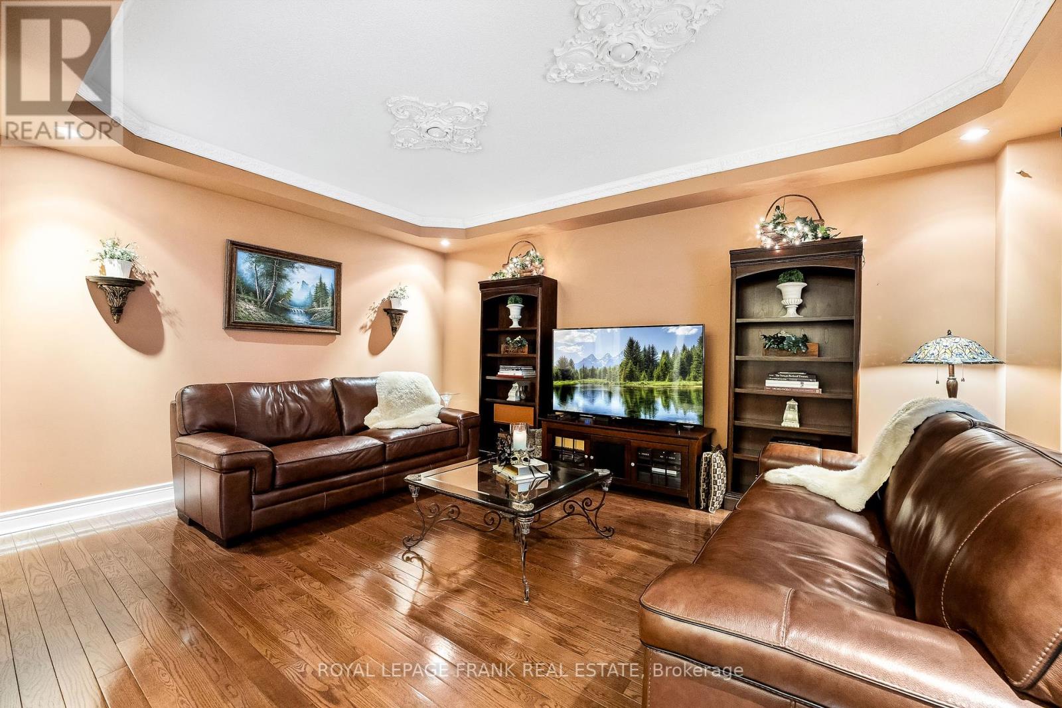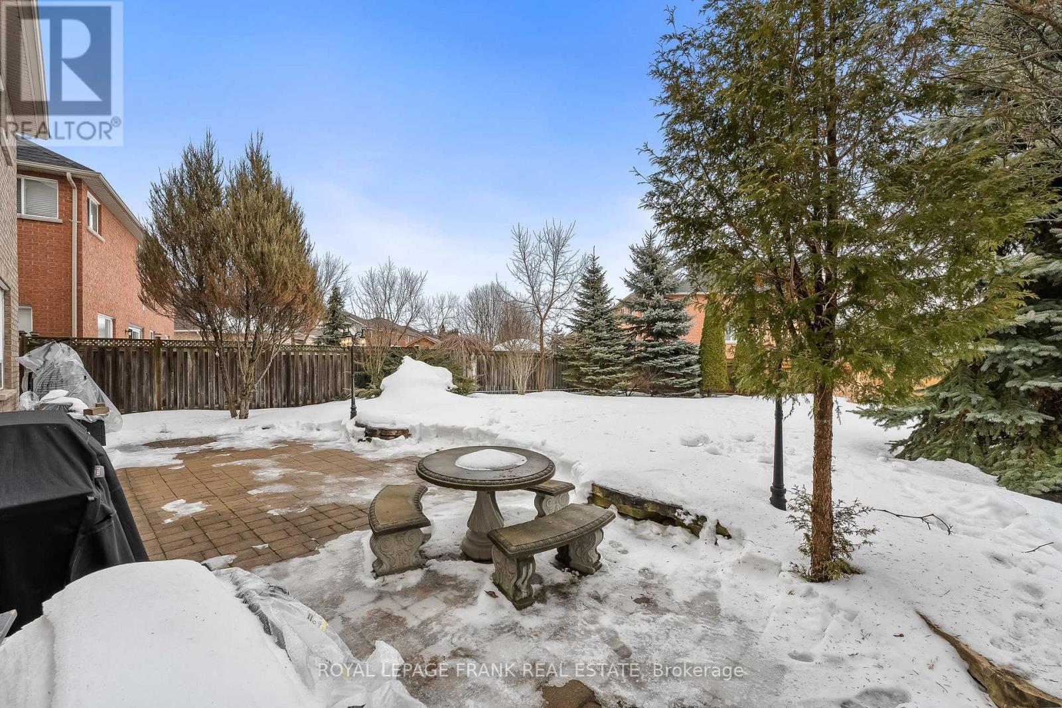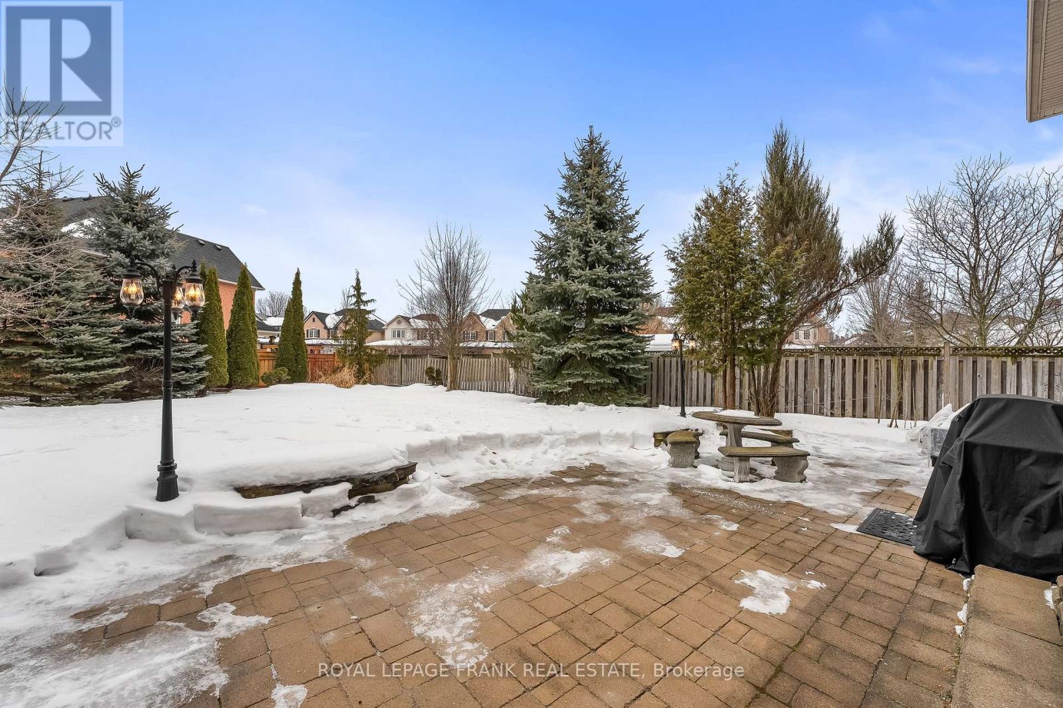125 Second Avenue Uxbridge, Ontario L9P 2A2
$1,589,000
Welcome to this stunning 4 bedroom, 4 bathroom executive home situated on a premium 71 x 151 lot in one of Uxbridges most sought after neighborhoods. Offering an impressive 3,686 sq ft (per MPAC), this home combines luxury, functionality and timeless design. Step inside to a grand front entrance with granite flooring, a soaring vaulted ceiling and an elegant oak staircase. The main floor boasts 9- foot ceilings, rich hardwood flooring, a dedicated office, and a formal dining room with cozy fireplace. The spacious kitchen features an island, updated stainless steel appliances, a sunny breakfast area and a walkout to the beautifully landscaped backyard with gardens, mature trees and plenty of space to entertain. Upstairs you'll find 4 massive bedrooms, each with wak-in closets. The oversized primary suite is a private retreat, complete with a walk-in closet and luxurious 5-piece ensuite. A junior primary suite also offers its own ensuite and walk-in closet, perfect for guests or multi-generational living. With a 3-car garage, this home offers both curb appeal and practical storage. The huge unfinished basement has rough-in for a spacious bathroom and plenty of space for you to finish it to your liking. Ideally located on a quiet, family-friendly street, you're just steps away from trails, parks, greenspace, soccer fields and top rated schools. Enjoy the best of both worlds-tranquil suburban living with the convenience of downtown Uxbridge just a short walk away. Don't miss this incredible opportunity to own a beautifully appointed home in an unbeatable location. (id:61445)
Property Details
| MLS® Number | N12002190 |
| Property Type | Single Family |
| Community Name | Uxbridge |
| AmenitiesNearBy | Hospital, Park, Schools |
| CommunityFeatures | School Bus |
| Features | Level |
| ParkingSpaceTotal | 6 |
Building
| BathroomTotal | 4 |
| BedroomsAboveGround | 4 |
| BedroomsTotal | 4 |
| Amenities | Fireplace(s) |
| Appliances | Garage Door Opener Remote(s), Central Vacuum, Blinds, Dishwasher, Dryer, Oven, Washer, Refrigerator |
| BasementDevelopment | Unfinished |
| BasementType | Full (unfinished) |
| ConstructionStyleAttachment | Detached |
| CoolingType | Central Air Conditioning |
| ExteriorFinish | Brick, Stone |
| FireplacePresent | Yes |
| FireplaceTotal | 1 |
| FlooringType | Hardwood, Carpeted, Tile |
| FoundationType | Concrete |
| HalfBathTotal | 1 |
| HeatingFuel | Natural Gas |
| HeatingType | Forced Air |
| StoriesTotal | 2 |
| SizeInterior | 3499.9705 - 4999.958 Sqft |
| Type | House |
| UtilityWater | Municipal Water |
Parking
| Attached Garage | |
| Garage |
Land
| Acreage | No |
| FenceType | Fenced Yard |
| LandAmenities | Hospital, Park, Schools |
| LandscapeFeatures | Landscaped |
| Sewer | Sanitary Sewer |
| SizeDepth | 151 Ft ,4 In |
| SizeFrontage | 71 Ft ,1 In |
| SizeIrregular | 71.1 X 151.4 Ft |
| SizeTotalText | 71.1 X 151.4 Ft|under 1/2 Acre |
Rooms
| Level | Type | Length | Width | Dimensions |
|---|---|---|---|---|
| Second Level | Primary Bedroom | 5.3 m | 7.28 m | 5.3 m x 7.28 m |
| Second Level | Bedroom 2 | 5.55 m | 5.25 m | 5.55 m x 5.25 m |
| Second Level | Bedroom 3 | 4.69 m | 3.71 m | 4.69 m x 3.71 m |
| Second Level | Bedroom 4 | 3.76 m | 4.17 m | 3.76 m x 4.17 m |
| Main Level | Living Room | 3.68 m | 4.19 m | 3.68 m x 4.19 m |
| Main Level | Office | 3.66 m | 2.71 m | 3.66 m x 2.71 m |
| Main Level | Dining Room | 4.09 m | 5.13 m | 4.09 m x 5.13 m |
| Main Level | Kitchen | 6.29 m | 4.19 m | 6.29 m x 4.19 m |
| Main Level | Family Room | 3.93 m | 5.44 m | 3.93 m x 5.44 m |
| Main Level | Laundry Room | 3.65 m | 1.9 m | 3.65 m x 1.9 m |
Utilities
| Sewer | Installed |
https://www.realtor.ca/real-estate/27983783/125-second-avenue-uxbridge-uxbridge
Interested?
Contact us for more information
Brad D'ornellas
Broker
268 Queen Street
Port Perry, Ontario L9L 1B9


