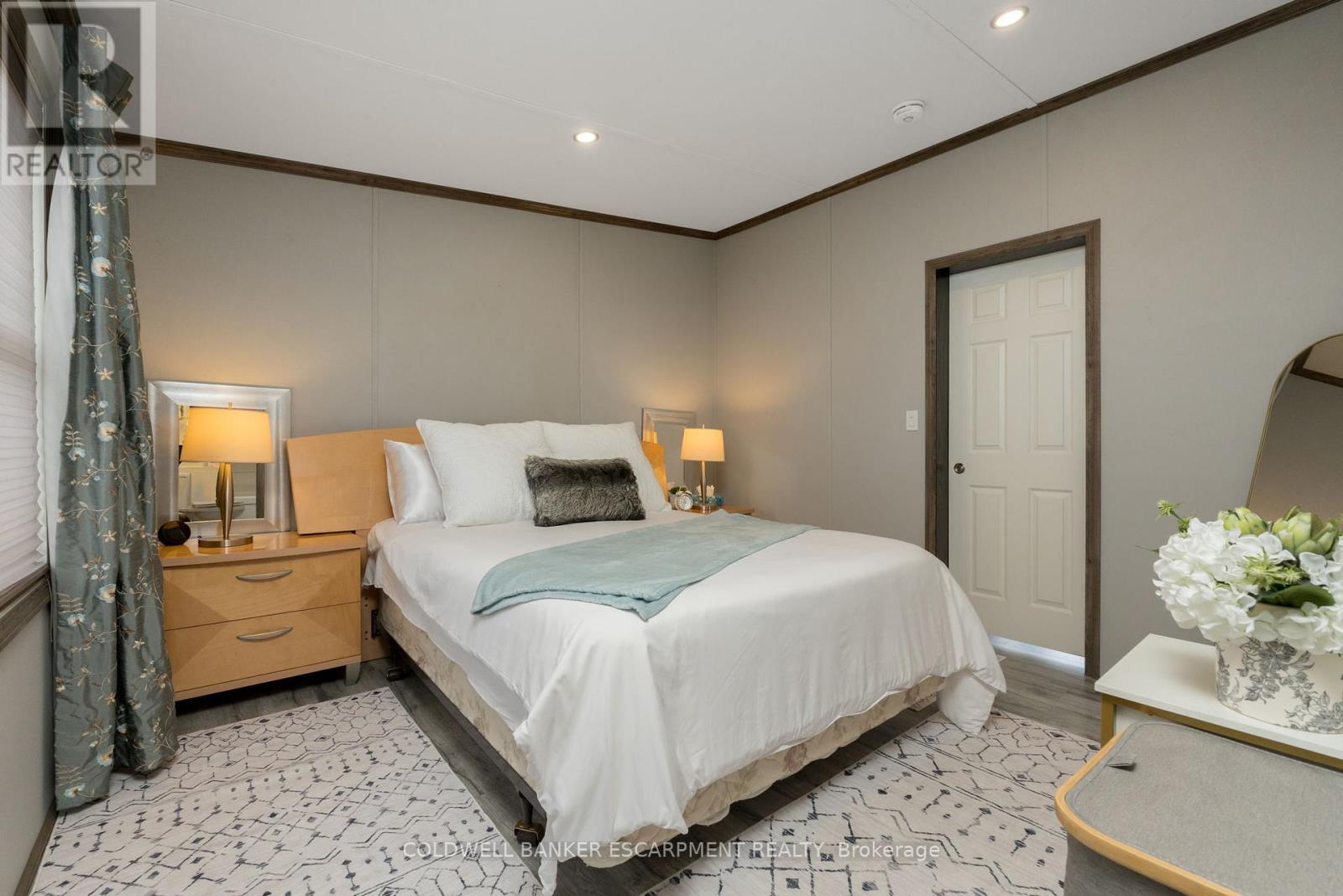1 Cedar - 4449 Milburough Line Burlington, Ontario L7P 0C5
$559,000
Welcome to your new home. Nestled in a pristine forest yet so close to all the amenities. This house is located in a year around, gated community. It is maintenance free and on one level from living area to your large decking. Two generously sized bedrooms , 2 baths, a 4 season sunroom plus a large open concept living room and eat in kitchen. All appliances are stainless and upgraded. Enjoy entertaining in this cooks kitchen with lots of preparation areas. Your view from the deck catches morning sunrise to evening sunsets. Enjoy a peaceful surrounding and a great community. (id:61445)
Property Details
| MLS® Number | W12001418 |
| Property Type | Single Family |
| Community Name | Rural Burlington |
| CommunityFeatures | Community Centre |
| EquipmentType | None |
| Features | Wooded Area, Conservation/green Belt |
| ParkingSpaceTotal | 2 |
| PoolType | Inground Pool |
| RentalEquipmentType | None |
| Structure | Porch, Shed |
Building
| BathroomTotal | 2 |
| BedroomsAboveGround | 2 |
| BedroomsTotal | 2 |
| Appliances | Water Treatment, All, Dishwasher, Dryer, Oven, Stove, Washer, Refrigerator |
| ArchitecturalStyle | Bungalow |
| ConstructionStyleAttachment | Detached |
| CoolingType | Central Air Conditioning, Ventilation System |
| ExteriorFinish | Vinyl Siding, Concrete |
| FireProtection | Smoke Detectors |
| FireplacePresent | Yes |
| FireplaceTotal | 1 |
| FireplaceType | Insert |
| FlooringType | Vinyl |
| HeatingFuel | Propane |
| HeatingType | Forced Air |
| StoriesTotal | 1 |
| SizeInterior | 699.9943 - 1099.9909 Sqft |
| Type | House |
| UtilityWater | Shared Well |
Parking
| No Garage | |
| Tandem |
Land
| Acreage | No |
| LandscapeFeatures | Landscaped |
| Sewer | Septic System |
| SizeDepth | 51 Ft |
| SizeFrontage | 51 Ft |
| SizeIrregular | 51 X 51 Ft |
| SizeTotalText | 51 X 51 Ft |
Rooms
| Level | Type | Length | Width | Dimensions |
|---|---|---|---|---|
| Main Level | Living Room | 4.42 m | 3.81 m | 4.42 m x 3.81 m |
| Main Level | Kitchen | 4.88 m | 3.66 m | 4.88 m x 3.66 m |
| Main Level | Sunroom | 2.74 m | 3.812 m | 2.74 m x 3.812 m |
| Main Level | Foyer | 2.04 m | 1.95 m | 2.04 m x 1.95 m |
| Main Level | Bedroom | 3.3 m | 3.66 m | 3.3 m x 3.66 m |
| Main Level | Bathroom | 1.95 m | 1.83 m | 1.95 m x 1.83 m |
| Main Level | Bedroom | 2.96 m | 3.81 m | 2.96 m x 3.81 m |
| Main Level | Laundry Room | 2.07 m | 3.66 m | 2.07 m x 3.66 m |
https://www.realtor.ca/real-estate/27982580/1-cedar-4449-milburough-line-burlington-rural-burlington
Interested?
Contact us for more information
Linda Olson
Broker
2 Mill Street E
Acton, Ontario L7J 1G9
































