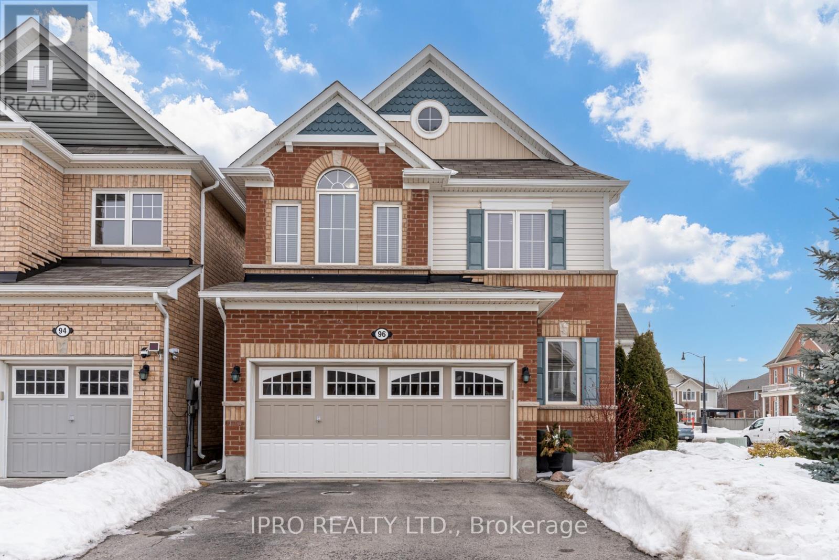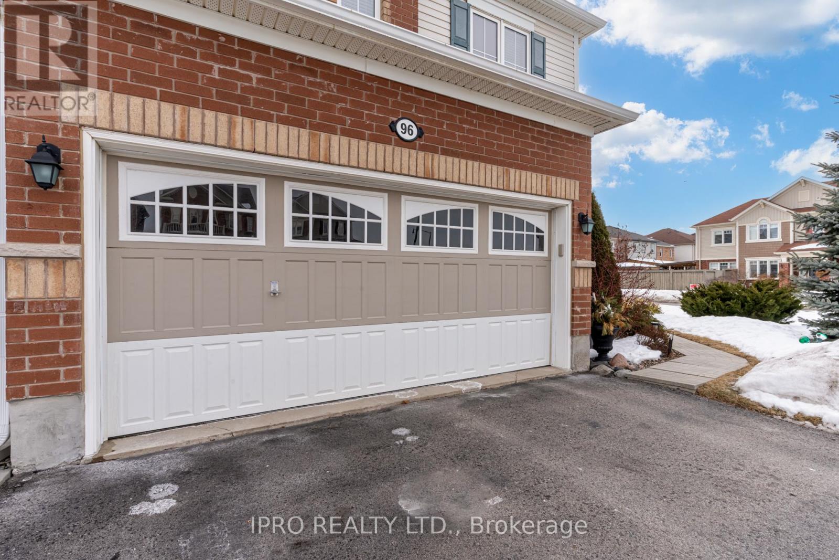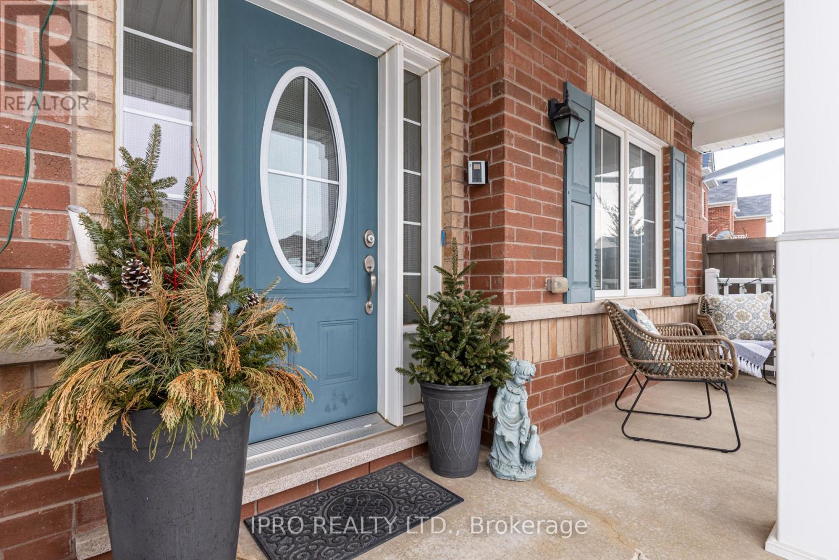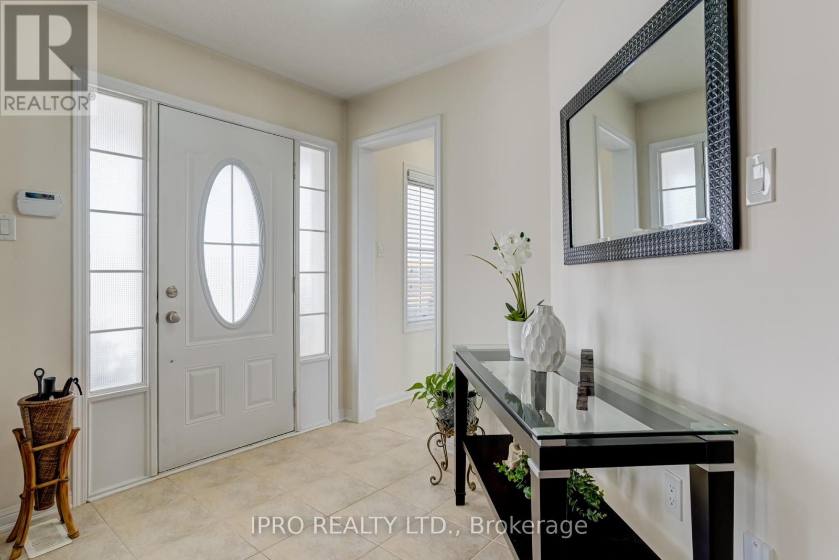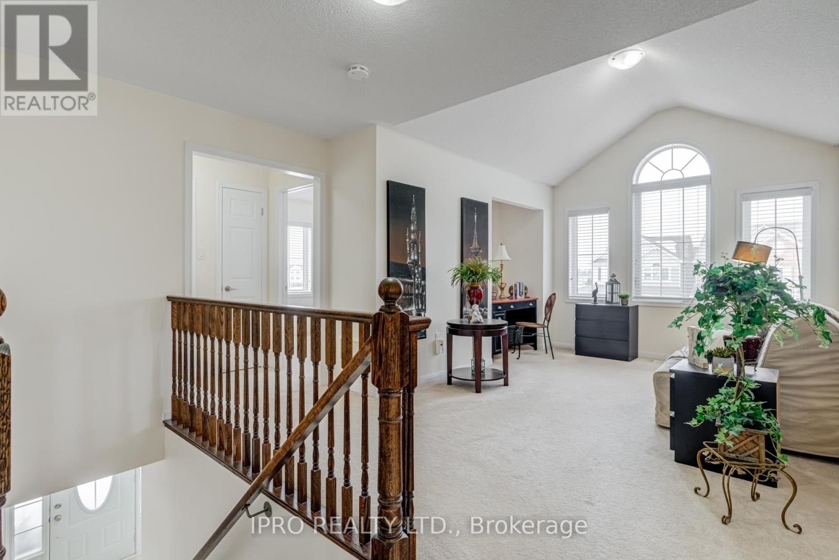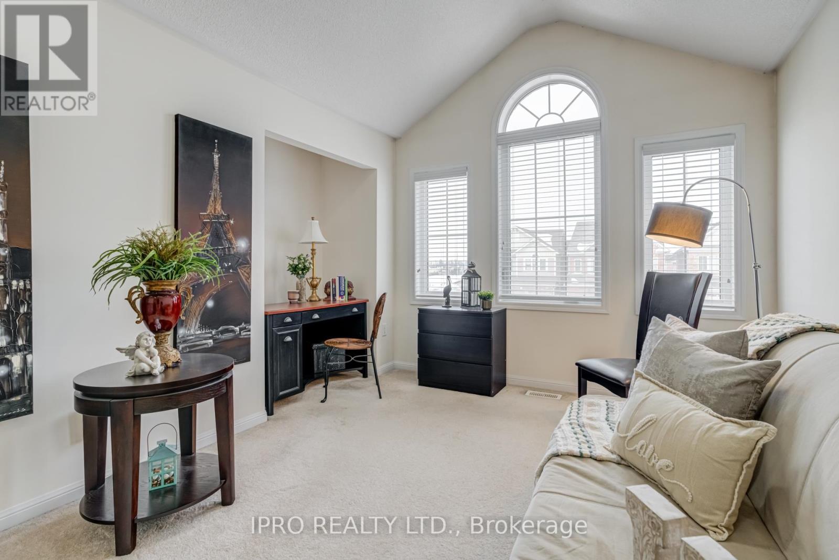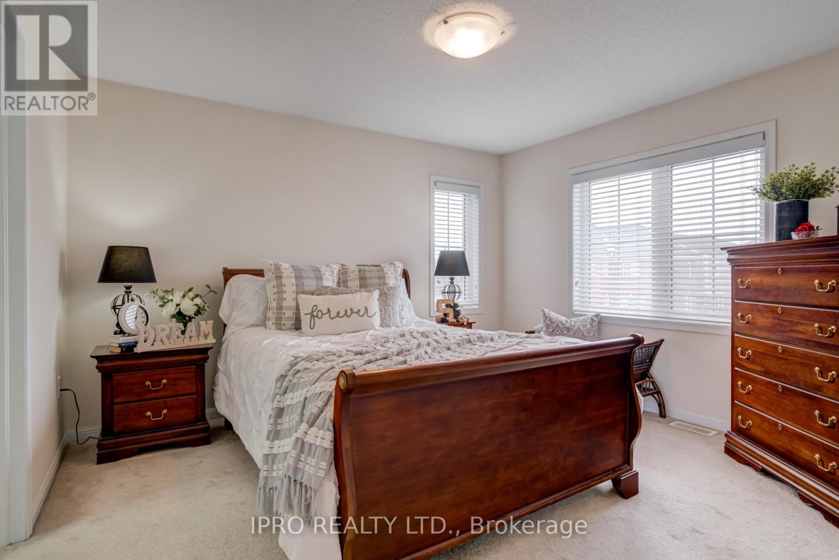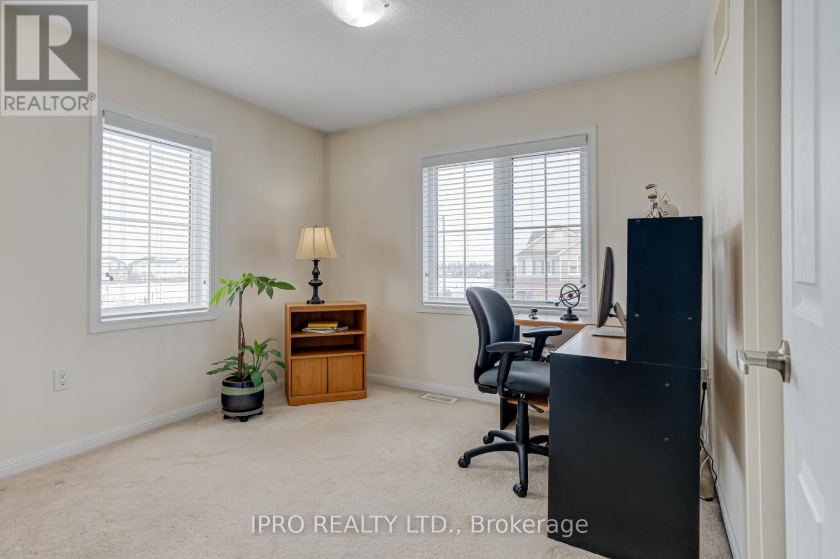96 Robert Parkinson Drive Brampton, Ontario L7A 0Z3
$1,069,000
Stunningly Designed Dream Home That Features 1739sf Of Beautifully Finished Living Space, 3+1 Large Bedrooms (The +1 Bedroom Option Currently Used As Family Room In This Model), 3 Bathrooms, 9 Ft Ceilings On The Main Floor - Completely Turnkey. Enter The Spacious Foyer And Into The Open Concept Dining Room With Its Clean Lines Running Into The Gourmet Kitchen With Stainless Steel Appliances, Including Built In Stove, Stove Top And Microwave. The Kitchen Features Gorgeous Chocolate Cabinetry, Breakfast Bar With Pendant Lighting, Center Island Breakfast Bar With Walk Out To The Fenced In Yard. The Second Level Features A 3-pc Bath, Family Bathroom, And 3 Generously Sized Bedrooms, Primary Bedroom With Ensuite 3pc Bath, The Lower Level Offers A Large Living Room With Lots Of Natural Light From The Various Surrounding Windows, A 2 Pc Bath, Dining Room With Direct Access To Fenced In Rear Yard, Let's Not Forget The Front Porch For Those Lights Of Stargazing Within The City. Lots Of Features To List: Solid Wood Stairs, California Shutters Throughout, Close To All Amenities, Schools, Parks, Public Transit, Coffee, Groceries, Restaurants, Community Centers And Easy Highway Access. ** Open House: Saturday March 8th 2-4pm And Sunday, March 9th 2 - 4 Pm ** (id:61445)
Property Details
| MLS® Number | W12000967 |
| Property Type | Single Family |
| Community Name | Northwest Brampton |
| AmenitiesNearBy | Hospital, Park, Place Of Worship, Public Transit, Schools |
| Features | Lighting |
| ParkingSpaceTotal | 4 |
| Structure | Porch, Shed |
Building
| BathroomTotal | 3 |
| BedroomsAboveGround | 3 |
| BedroomsBelowGround | 1 |
| BedroomsTotal | 4 |
| Appliances | Water Heater, Water Softener, Garage Door Opener Remote(s), Oven - Built-in, Range, Dishwasher, Dryer, Microwave, Stove, Washer, Window Coverings, Refrigerator |
| BasementDevelopment | Unfinished |
| BasementType | Full (unfinished) |
| ConstructionStyleAttachment | Detached |
| CoolingType | Central Air Conditioning |
| ExteriorFinish | Brick Facing, Brick |
| FireProtection | Smoke Detectors |
| FlooringType | Ceramic, Carpeted |
| FoundationType | Poured Concrete |
| HalfBathTotal | 1 |
| HeatingFuel | Natural Gas |
| HeatingType | Forced Air |
| StoriesTotal | 2 |
| SizeInterior | 1499.9875 - 1999.983 Sqft |
| Type | House |
| UtilityWater | Municipal Water |
Parking
| Garage |
Land
| Acreage | No |
| FenceType | Fenced Yard |
| LandAmenities | Hospital, Park, Place Of Worship, Public Transit, Schools |
| LandscapeFeatures | Landscaped |
| Sewer | Sanitary Sewer |
| SizeDepth | 88 Ft ,8 In |
| SizeFrontage | 41 Ft ,6 In |
| SizeIrregular | 41.5 X 88.7 Ft |
| SizeTotalText | 41.5 X 88.7 Ft |
| ZoningDescription | A1 |
Rooms
| Level | Type | Length | Width | Dimensions |
|---|---|---|---|---|
| Second Level | Primary Bedroom | 3.78 m | 3.37 m | 3.78 m x 3.37 m |
| Second Level | Bedroom 2 | 3.28 m | 2.91 m | 3.28 m x 2.91 m |
| Second Level | Bedroom 3 | 3.09 m | 3.09 m | 3.09 m x 3.09 m |
| Second Level | Bedroom 4 | 4.96 m | 3.92 m | 4.96 m x 3.92 m |
| Second Level | Family Room | 4.96 m | 3.92 m | 4.96 m x 3.92 m |
| Main Level | Kitchen | 4.41 m | 3.83 m | 4.41 m x 3.83 m |
| Main Level | Dining Room | 3.47 m | 3.25 m | 3.47 m x 3.25 m |
| Main Level | Living Room | 5.44 m | 3.36 m | 5.44 m x 3.36 m |
| Main Level | Foyer | 3.01 m | 2.11 m | 3.01 m x 2.11 m |
| Main Level | Bathroom | 1.72 m | 1.71 m | 1.72 m x 1.71 m |
Interested?
Contact us for more information
Anna Pereira
Salesperson
41 Broadway Ave Unit 3
Orangeville, Ontario L9W 1J7

