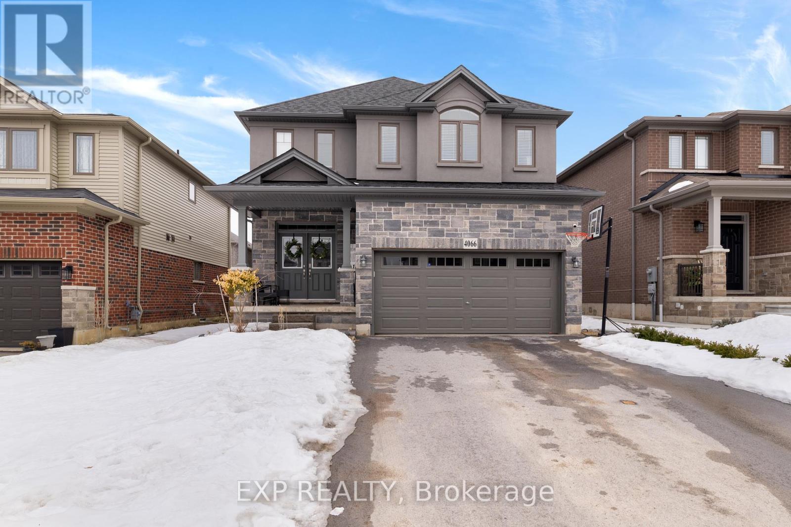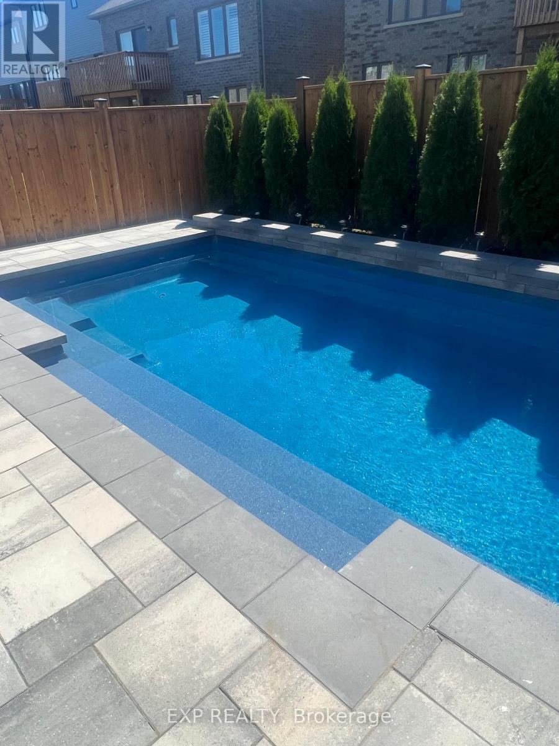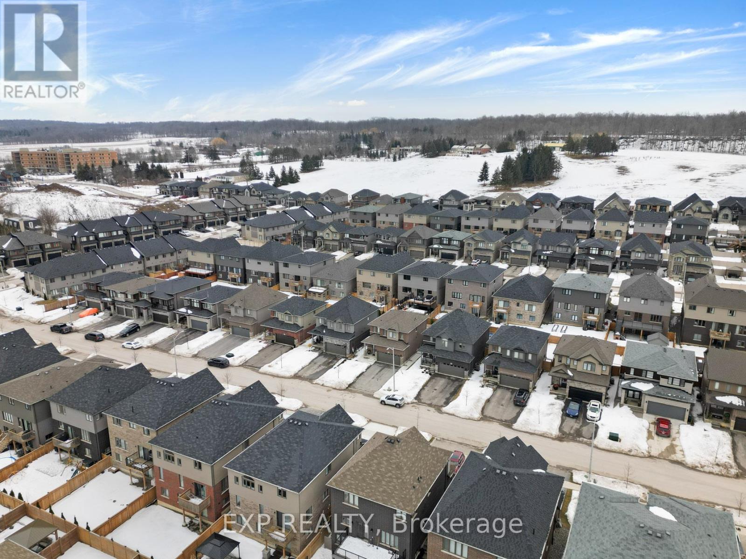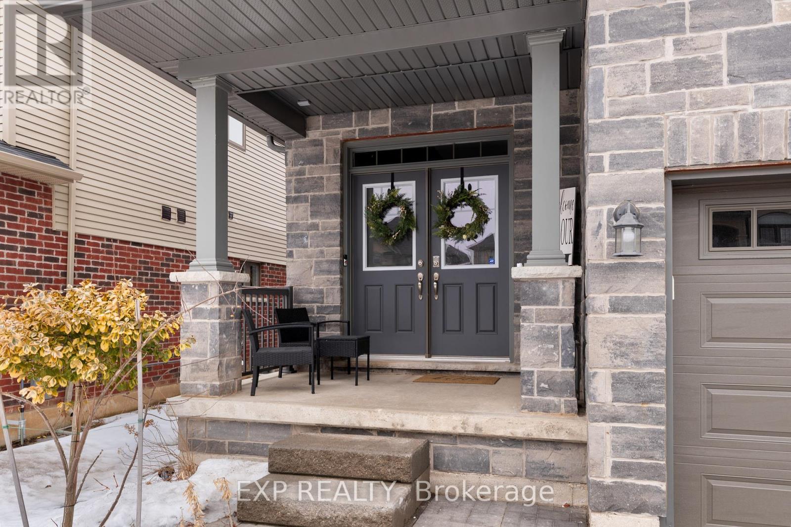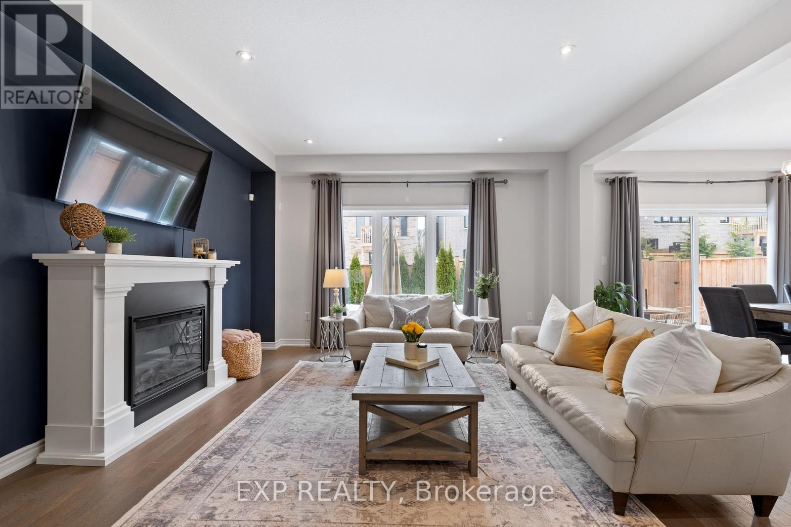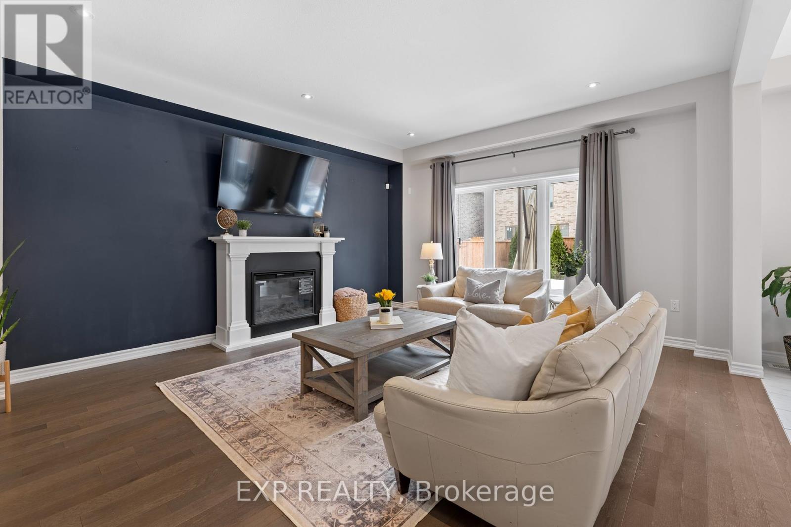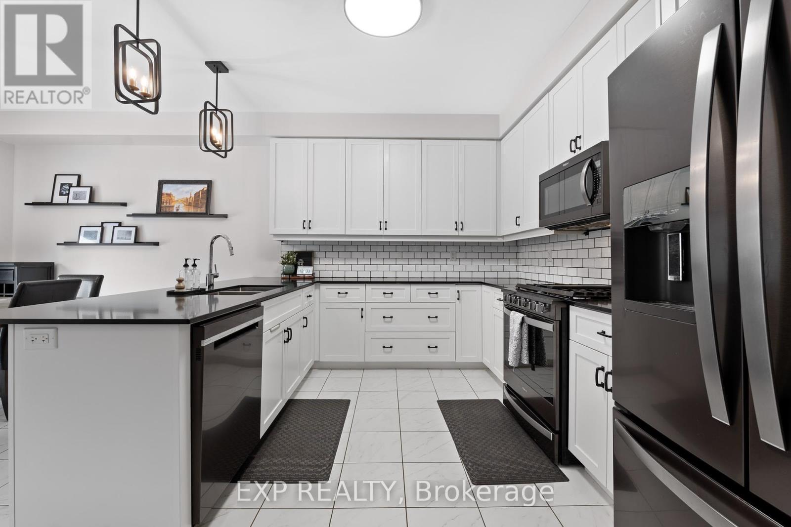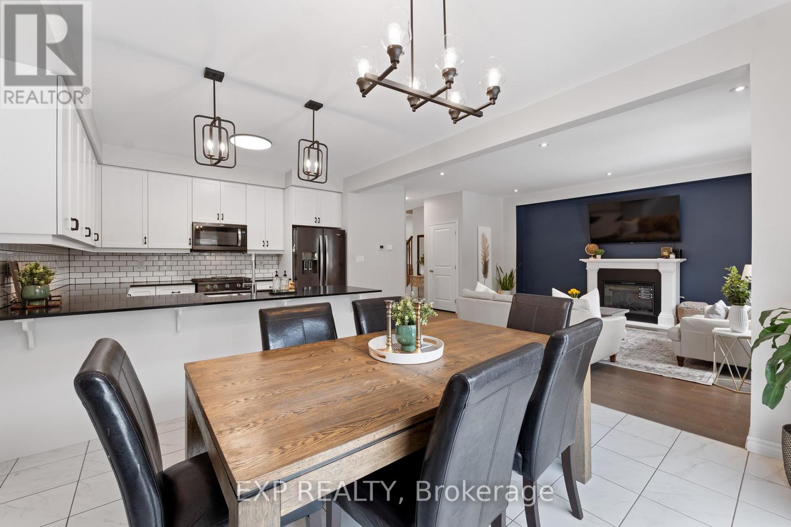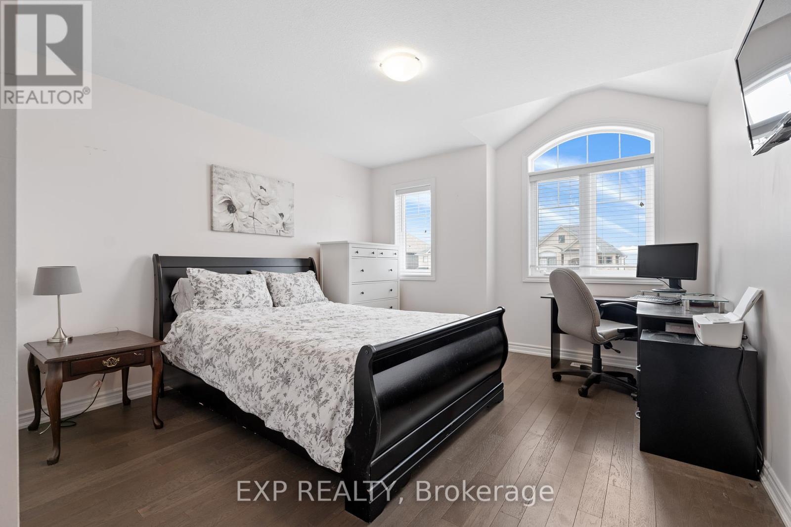4066 Thomas Street Lincoln, Ontario L0R 1B4
$979,900
Welcome to 4066 Thomas Street, a beautifully designed two-story home in the heart of Beamsville. Surrounded by renowned wineries, scenic landscapes, and charming local shops, this home offers the perfect blend of modern style and everyday comfort. Step inside to a bright and welcoming foyer with tile flooring, leading to an open-concept main floor. The inviting living area features engineered hardwood flooring and a sleek electric fireplace with large bright windows. The kitchen is both functional and contemporary, boasting white cabinetry, stunning black quartz countertops, black stainless steel appliances, and modern light fixtures. Glass patio doors open to a private backyard retreat, complete with a heated saltwater fiberglass pool. Upstairs, the spacious primary suite offers a walk-in closet and a private ensuite with a tiled shower. Two additional bright bedrooms, a second-floor laundry room, and a well-appointed four-piece bathroom complete the level. The unfinished basement provides endless possibilities, featuring a two-piece rough-in and a cold room, allowing you to customize the space to suit your needs. Located in a vibrant community with access to local markets, top-rated wineries, and outdoor attractions, this home delivers both lifestyle and convenience in the heart of Niagara wine country. (id:61445)
Property Details
| MLS® Number | X12000262 |
| Property Type | Single Family |
| Community Name | 982 - Beamsville |
| AmenitiesNearBy | Park, Schools |
| EquipmentType | Water Heater |
| Features | Sump Pump |
| ParkingSpaceTotal | 6 |
| PoolFeatures | Salt Water Pool |
| PoolType | Inground Pool |
| RentalEquipmentType | Water Heater |
Building
| BathroomTotal | 3 |
| BedroomsAboveGround | 3 |
| BedroomsTotal | 3 |
| Amenities | Fireplace(s) |
| Appliances | Dishwasher, Dryer, Microwave, Stove, Washer, Refrigerator |
| BasementDevelopment | Unfinished |
| BasementType | N/a (unfinished) |
| ConstructionStyleAttachment | Detached |
| CoolingType | Central Air Conditioning |
| ExteriorFinish | Brick, Stucco |
| FireProtection | Alarm System, Security System, Monitored Alarm |
| FireplacePresent | Yes |
| FireplaceTotal | 1 |
| FoundationType | Poured Concrete |
| HalfBathTotal | 1 |
| HeatingFuel | Natural Gas |
| HeatingType | Forced Air |
| StoriesTotal | 2 |
| Type | House |
| UtilityWater | Municipal Water |
Parking
| Attached Garage | |
| Garage |
Land
| Acreage | No |
| FenceType | Fenced Yard |
| LandAmenities | Park, Schools |
| Sewer | Sanitary Sewer |
| SizeDepth | 92 Ft ,1 In |
| SizeFrontage | 39 Ft ,5 In |
| SizeIrregular | 39.47 X 92.09 Ft |
| SizeTotalText | 39.47 X 92.09 Ft |
| ZoningDescription | R2-28 (h) |
Rooms
| Level | Type | Length | Width | Dimensions |
|---|---|---|---|---|
| Second Level | Primary Bedroom | 5.24 m | 4.07 m | 5.24 m x 4.07 m |
| Second Level | Bedroom | 4.52 m | 3.53 m | 4.52 m x 3.53 m |
| Second Level | Bedroom | 4.08 m | 3.68 m | 4.08 m x 3.68 m |
| Second Level | Laundry Room | 1.83 m | 2.5 m | 1.83 m x 2.5 m |
| Main Level | Living Room | 4.53 m | 5.56 m | 4.53 m x 5.56 m |
| Main Level | Dining Room | 3.65 m | 3.45 m | 3.65 m x 3.45 m |
| Main Level | Kitchen | 3.2 m | 3.67 m | 3.2 m x 3.67 m |
| Main Level | Foyer | 2.96 m | 2.93 m | 2.96 m x 2.93 m |
https://www.realtor.ca/real-estate/27979668/4066-thomas-street-lincoln-982-beamsville-982-beamsville
Interested?
Contact us for more information
Kristen Beneteau
Salesperson
4025 Dorchester Road, Suite 260
Niagara Falls, Ontario L2E 7K8
Jordan Coons
Salesperson
4025 Dorchester Road, Suite 260
Niagara Falls, Ontario L2E 7K8

