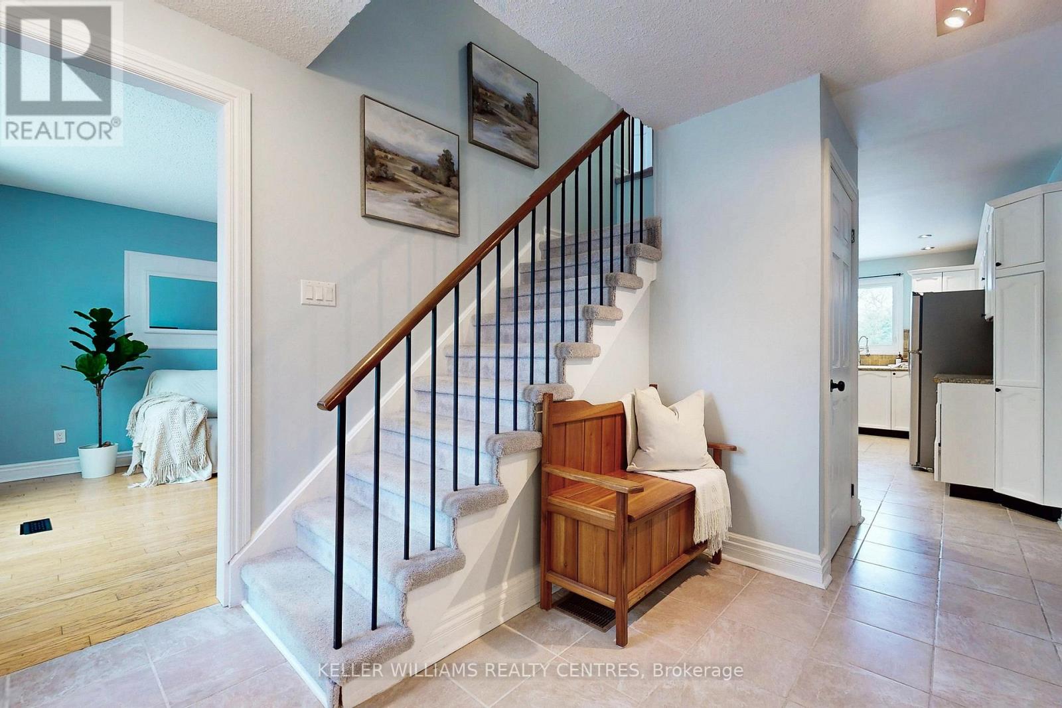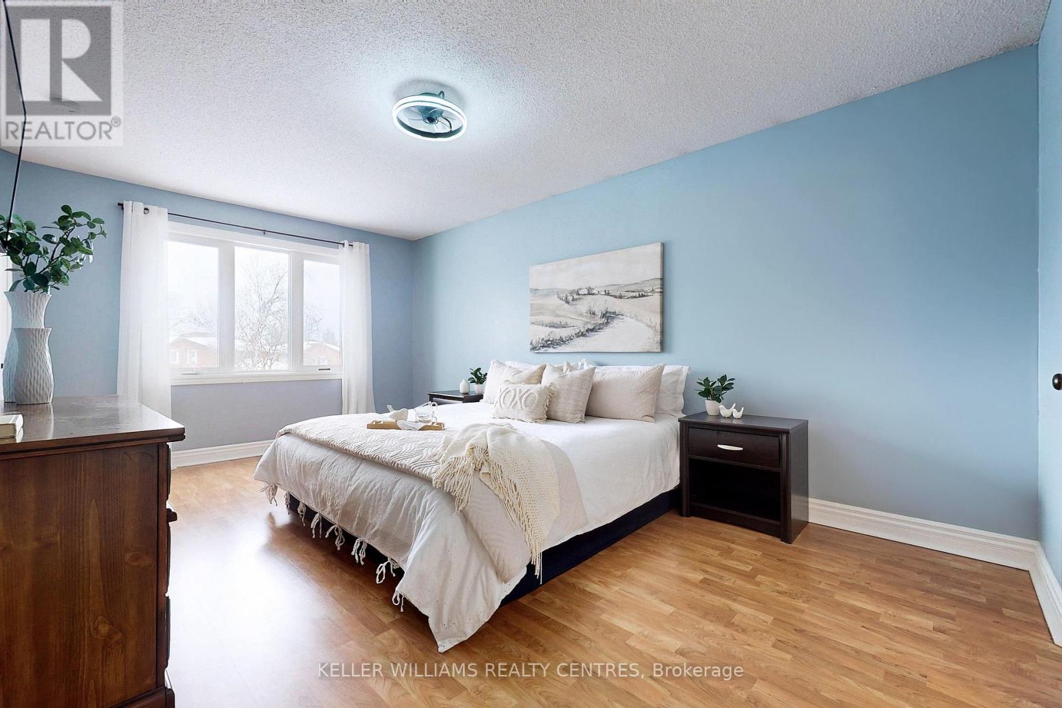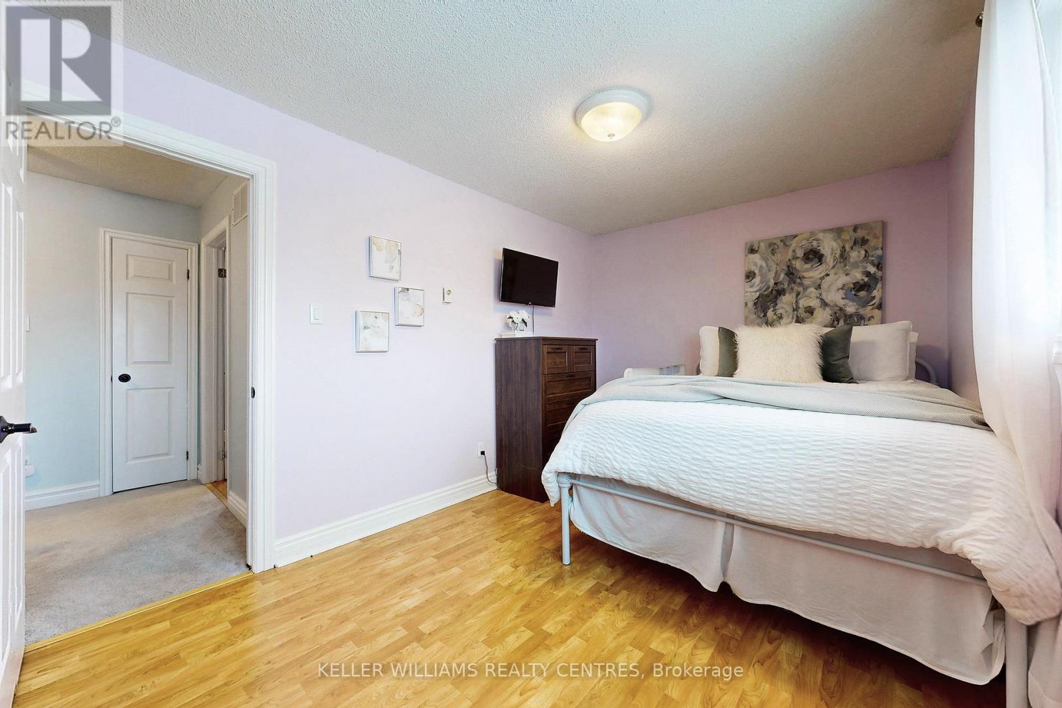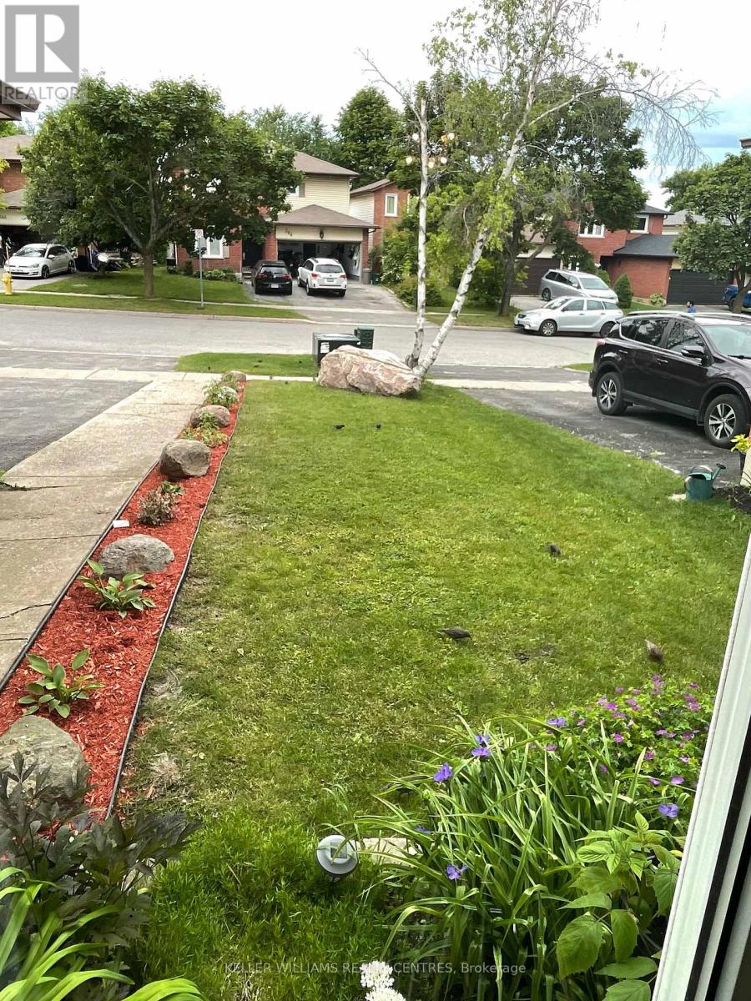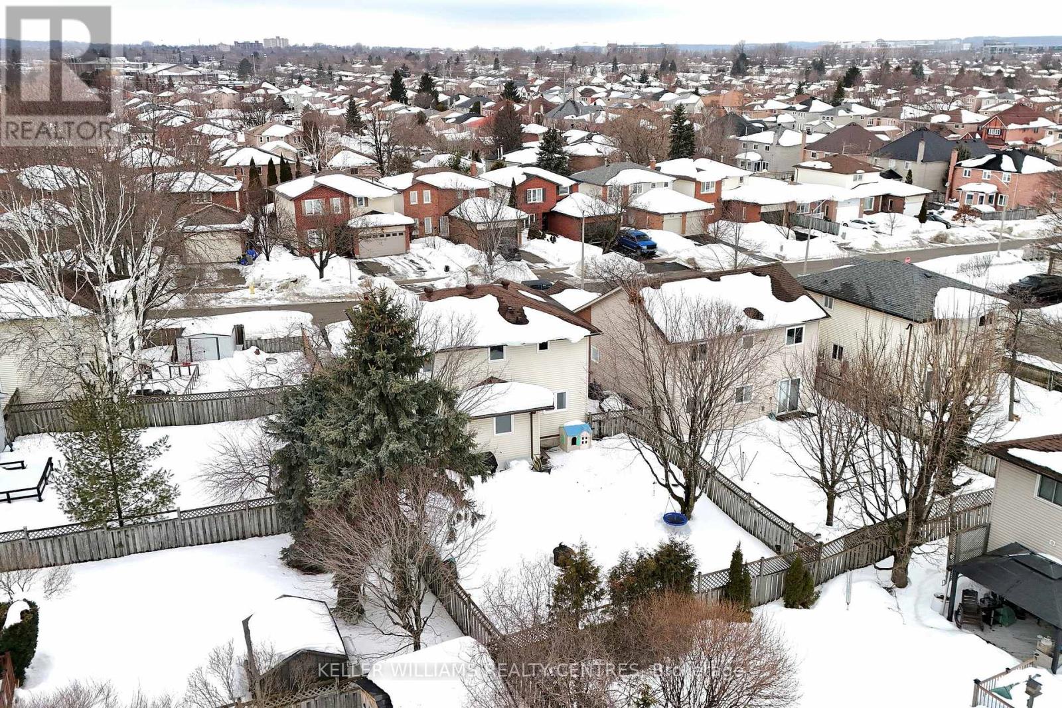345 Hickling Trail Barrie, Ontario L4M 5Z6
$769,000
Charming Brick Home Perfect for Families & Multi-Generational Living! Welcome to 345 Hickling, a beautifully maintained 3+ bedroom home in a prime location near parks, schools, and shopping! With spacious living areas, modern upgrades, and a private backyard, this home is perfect for families of all sizes. Upper Level -The upper level features three spacious bedrooms, including a primary suite with dual walk-in closets and a private ensuite. Freshly painted walls and an updated banister create a warm, inviting flow. Main Floor Charm - The open-concept living & dining room is bathed in natural light from East to West. Enjoy two access points to the beautifully landscaped, fully fenced backyard one from the eat-in kitchen and one from the family room with a cozy fireplace and patio doors. Kitchen Upgrades: New Stove (2024), Fridge (2022), Dishwasher (2019)Freshly painted cabinets for a modern touch Versatile Lower Level - Ideal for in-laws, teens, or guests! One bedroom with ensuite, egress window & closet Bonus living space with pot lights convertible to a 5th bedroom Laundry room with upgraded washer & dryer (2019) Outdoor Oasis & Practical Perks - Fully landscaped front & backyard add a deck of your choice! Attached garage with interior access no more scraping snow! This is the home you've been waiting for! Book your showing today and see why 345 Hickling is the perfect fit! (id:61445)
Property Details
| MLS® Number | S12004301 |
| Property Type | Single Family |
| Community Name | Grove East |
| AmenitiesNearBy | Hospital, Park, Public Transit, Schools, Beach |
| EquipmentType | Water Heater |
| Features | Irregular Lot Size, Flat Site |
| ParkingSpaceTotal | 5 |
| RentalEquipmentType | Water Heater |
Building
| BathroomTotal | 4 |
| BedroomsAboveGround | 3 |
| BedroomsBelowGround | 1 |
| BedroomsTotal | 4 |
| Amenities | Fireplace(s) |
| Appliances | All, Window Coverings |
| BasementDevelopment | Finished |
| BasementType | Full (finished) |
| ConstructionStyleAttachment | Detached |
| CoolingType | Central Air Conditioning |
| ExteriorFinish | Vinyl Siding, Brick Facing |
| FireplacePresent | Yes |
| FireplaceTotal | 1 |
| FlooringType | Ceramic, Laminate, Hardwood, Linoleum |
| FoundationType | Poured Concrete |
| HalfBathTotal | 2 |
| HeatingFuel | Natural Gas |
| HeatingType | Forced Air |
| StoriesTotal | 2 |
| SizeInterior | 1499.9875 - 1999.983 Sqft |
| Type | House |
| UtilityWater | Municipal Water |
Parking
| Attached Garage | |
| Garage |
Land
| Acreage | No |
| FenceType | Fenced Yard |
| LandAmenities | Hospital, Park, Public Transit, Schools, Beach |
| LandscapeFeatures | Landscaped |
| Sewer | Sanitary Sewer |
| SizeDepth | 119 Ft ,10 In |
| SizeFrontage | 37 Ft ,3 In |
| SizeIrregular | 37.3 X 119.9 Ft |
| SizeTotalText | 37.3 X 119.9 Ft |
Rooms
| Level | Type | Length | Width | Dimensions |
|---|---|---|---|---|
| Second Level | Primary Bedroom | 3.35 m | 5.33 m | 3.35 m x 5.33 m |
| Second Level | Bedroom 2 | 4.09 m | 2.79 m | 4.09 m x 2.79 m |
| Second Level | Bedroom 3 | 3 m | 3.66 m | 3 m x 3.66 m |
| Second Level | Bathroom | 2.44 m | 1.52 m | 2.44 m x 1.52 m |
| Basement | Family Room | 3.1 m | 6.53 m | 3.1 m x 6.53 m |
| Basement | Laundry Room | 2.77 m | 4.65 m | 2.77 m x 4.65 m |
| Basement | Bedroom 4 | 3.05 m | 4.22 m | 3.05 m x 4.22 m |
| Main Level | Kitchen | 3.1 m | 4.47 m | 3.1 m x 4.47 m |
| Main Level | Dining Room | 3.05 m | 2.74 m | 3.05 m x 2.74 m |
| Main Level | Living Room | 3.35 m | 4.22 m | 3.35 m x 4.22 m |
| Main Level | Family Room | 3.07 m | 4.72 m | 3.07 m x 4.72 m |
| Main Level | Bathroom | 1.52 m | 1.78 m | 1.52 m x 1.78 m |
https://www.realtor.ca/real-estate/27989329/345-hickling-trail-barrie-grove-east-grove-east
Interested?
Contact us for more information
Melissa Taylor
Salesperson
16945 Leslie St Units 27-28
Newmarket, Ontario L3Y 9A2




