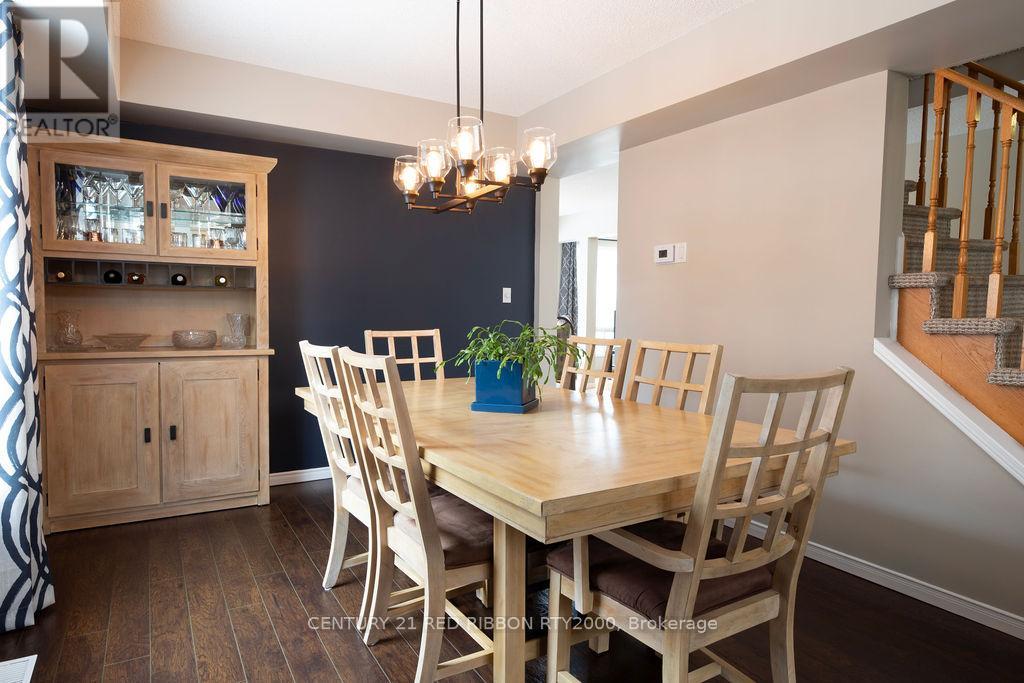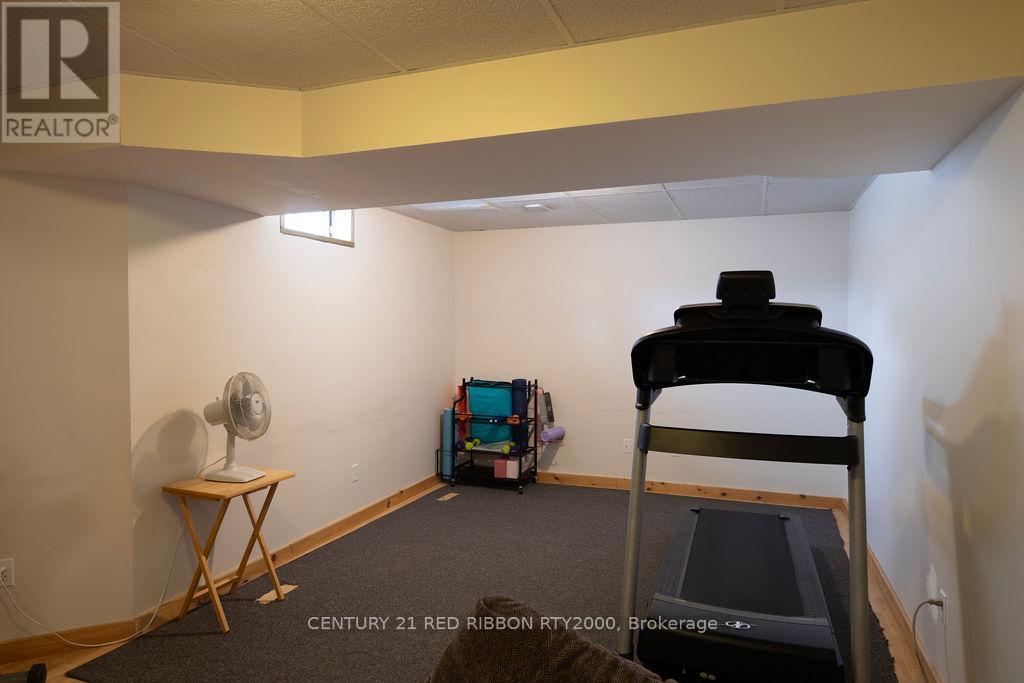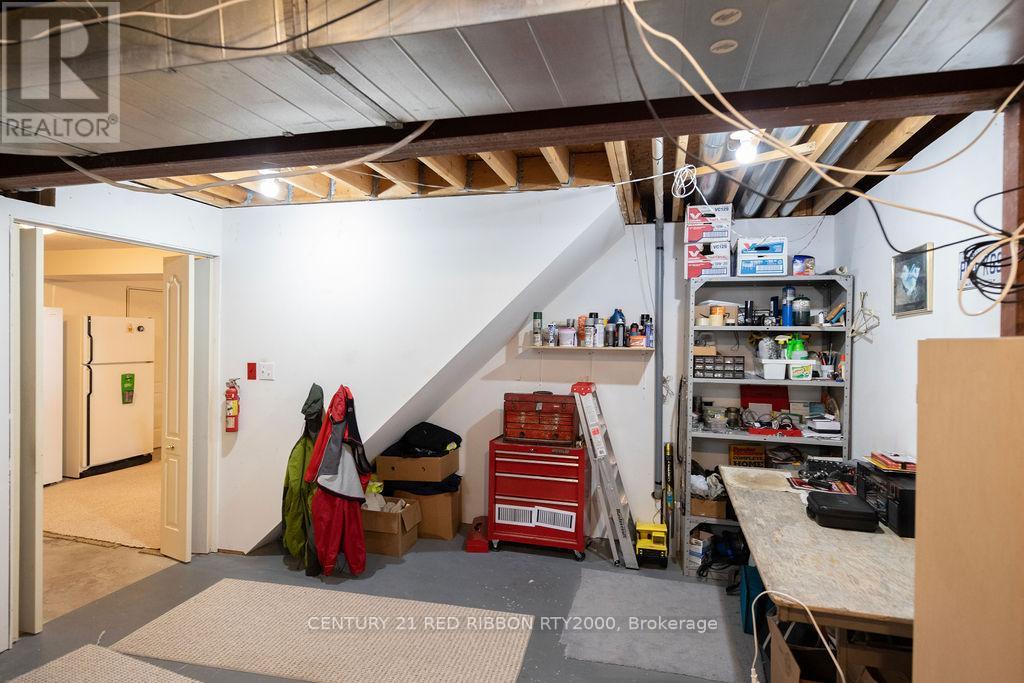229 Marla Court Strathroy-Caradoc, Ontario N7G 4L8
$774,900
Welcome to your new family home, nestled in the highly sought-after north end of town on a tranquil cul-de-sac, perfect for children to play and families to thrive. This expansive 4+1 bedroom, 2-story home offers a thoughtful layout designed for modern living while providing a warm and inviting atmosphere. As you enter, you're greeted by a nice foyer featuring a grand staircase, leading to a bright and spacious living room filled with natural light from large windows. The formal dining room is ideal for gatherings, seamlessly transitioning into a generously sized eat-in kitchen that boasts abundant cupboard and counter space, along with room for a sizable dining table and direct access to the back deck & fully fenced backyard, perfect for outdoor entertaining. Adjacent to the kitchen, the cozy family room with a gas fireplace creates a perfect relaxation spot. The main level also includes a versatile fifth bedroom/office, a conveniently located laundry room, and a two-piece powder room, ensuring all family needs are met. On the upper floor, you'll find four spacious bedrooms, highlighted by a spacious primary suite with a vaulted ceiling, ample natural light, a walk-in closet, and a 5-piece en-suite bathroom featuring a corner soaker tub and corner shower. Two additional bedrooms have walk-in closets, and the 3 kids bedrooms share a nicely appointed 5-piece main bath with double sinks. The lower level is mostly finished, offering a large recreation room or workout area with plenty of storage, needing only new flooring to complete the space. The backyard features a lovely deck, is fully fenced for privacy, and includes a storage shed. Recent updates include a new furnace/AC in 2022, a 50-year shingle roof in 2010, and a Sandpoint system for easy lawn maintenance. Located close to excellent schools, the Rotary walking trail, the 402, and Strathroy's many amenities, this home is a must-see for families seeking comfort and convenience in a picturesque setting! (id:61445)
Open House
This property has open houses!
1:00 pm
Ends at:3:00 pm
Property Details
| MLS® Number | X12000033 |
| Property Type | Single Family |
| Community Name | NE |
| AmenitiesNearBy | Schools |
| CommunityFeatures | School Bus |
| EquipmentType | Water Heater - Gas |
| Features | Cul-de-sac, Irregular Lot Size, Trash Compactor, Sump Pump |
| ParkingSpaceTotal | 8 |
| RentalEquipmentType | Water Heater - Gas |
| Structure | Shed |
Building
| BathroomTotal | 3 |
| BedroomsAboveGround | 4 |
| BedroomsTotal | 4 |
| Amenities | Fireplace(s) |
| Appliances | Garage Door Opener Remote(s), Central Vacuum, Water Softener, Water Meter, Dishwasher, Dryer, Stove, Washer, Window Coverings, Refrigerator |
| BasementDevelopment | Partially Finished |
| BasementType | N/a (partially Finished) |
| ConstructionStyleAttachment | Detached |
| CoolingType | Central Air Conditioning |
| ExteriorFinish | Brick |
| FireplacePresent | Yes |
| FireplaceTotal | 1 |
| FoundationType | Poured Concrete |
| HalfBathTotal | 1 |
| HeatingFuel | Natural Gas |
| HeatingType | Forced Air |
| StoriesTotal | 2 |
| SizeInterior | 2499.9795 - 2999.975 Sqft |
| Type | House |
| UtilityWater | Municipal Water |
Parking
| Attached Garage | |
| Garage |
Land
| Acreage | Yes |
| FenceType | Fenced Yard |
| LandAmenities | Schools |
| Sewer | Sanitary Sewer |
| SizeIrregular | 67.9 X 112.8 Acre |
| SizeTotalText | 67.9 X 112.8 Acre|2 - 4.99 Acres |
| ZoningDescription | R1 |
Rooms
| Level | Type | Length | Width | Dimensions |
|---|---|---|---|---|
| Lower Level | Recreational, Games Room | 3.1 m | 7 m | 3.1 m x 7 m |
| Lower Level | Games Room | 5.8 m | 3.25 m | 5.8 m x 3.25 m |
| Main Level | Living Room | 3.11 m | 4.38 m | 3.11 m x 4.38 m |
| Main Level | Bedroom 5 | 2.74 m | 3.2 m | 2.74 m x 3.2 m |
| Main Level | Dining Room | 3.9 m | 3.15 m | 3.9 m x 3.15 m |
| Main Level | Kitchen | 5.67 m | 3.6 m | 5.67 m x 3.6 m |
| Main Level | Family Room | 3.38 m | 4.8 m | 3.38 m x 4.8 m |
| Upper Level | Primary Bedroom | 5.6 m | 5.6 m | 5.6 m x 5.6 m |
| Upper Level | Bedroom | 3.23 m | 4.44 m | 3.23 m x 4.44 m |
| Upper Level | Bedroom | 3.29 m | 4.7 m | 3.29 m x 4.7 m |
| Upper Level | Bedroom | 3.25 m | 3.63 m | 3.25 m x 3.63 m |
Utilities
| Sewer | Installed |
https://www.realtor.ca/real-estate/27979105/229-marla-court-strathroy-caradoc-ne-ne
Interested?
Contact us for more information
Jamey Cann
Salesperson
15-51 Front Street East
Strathroy, Ontario N7G 1Y5



















































