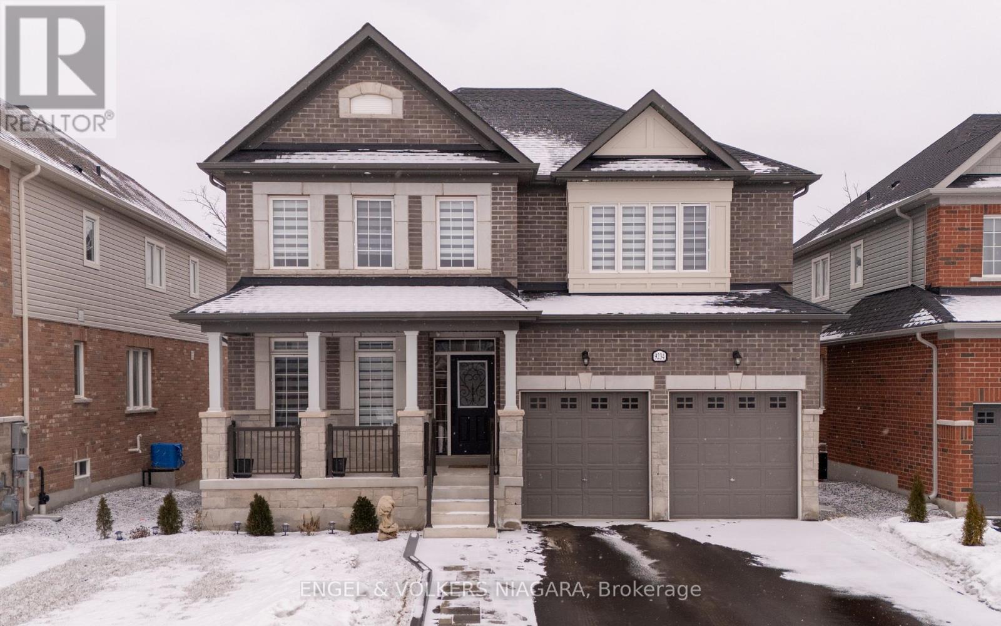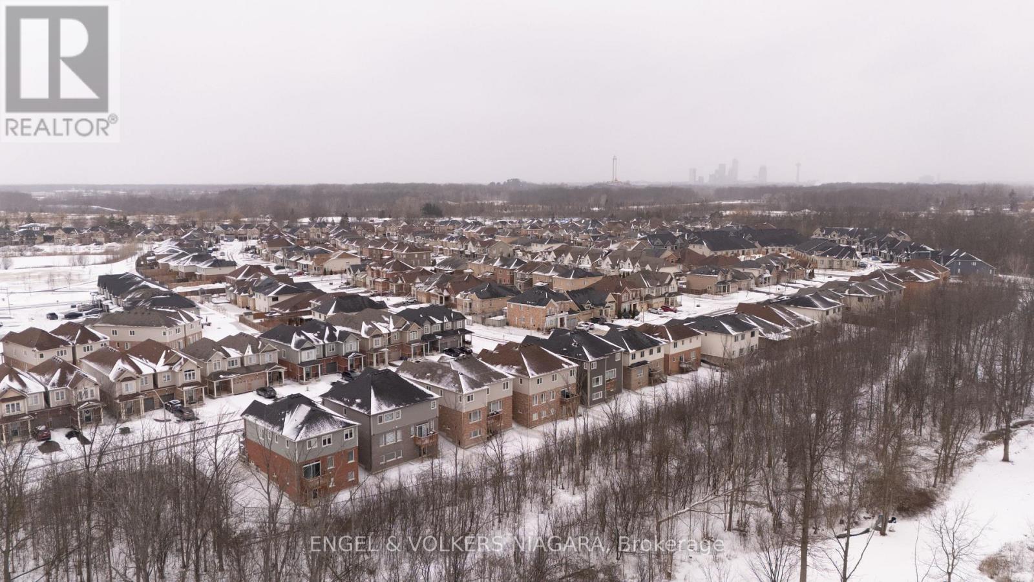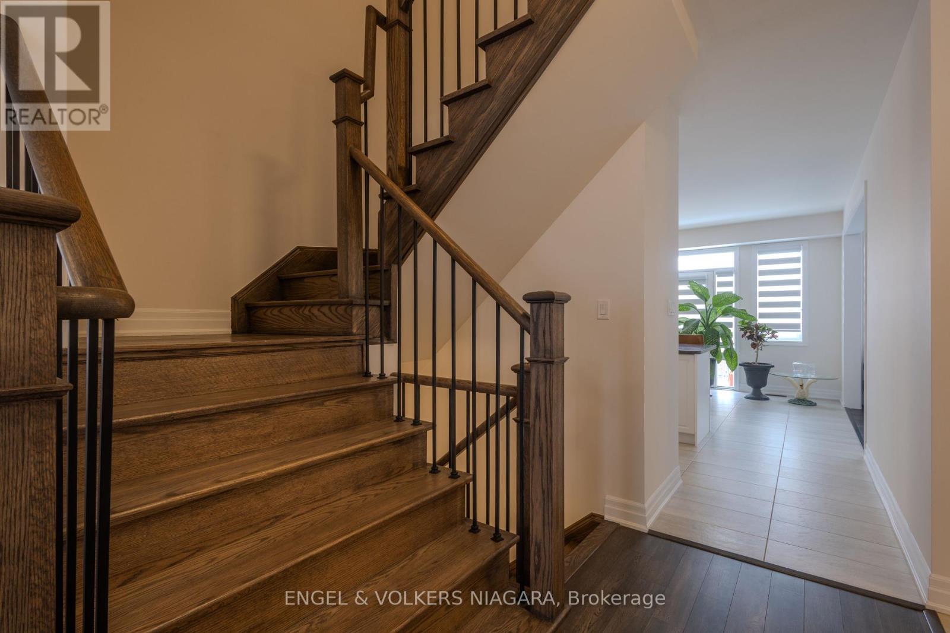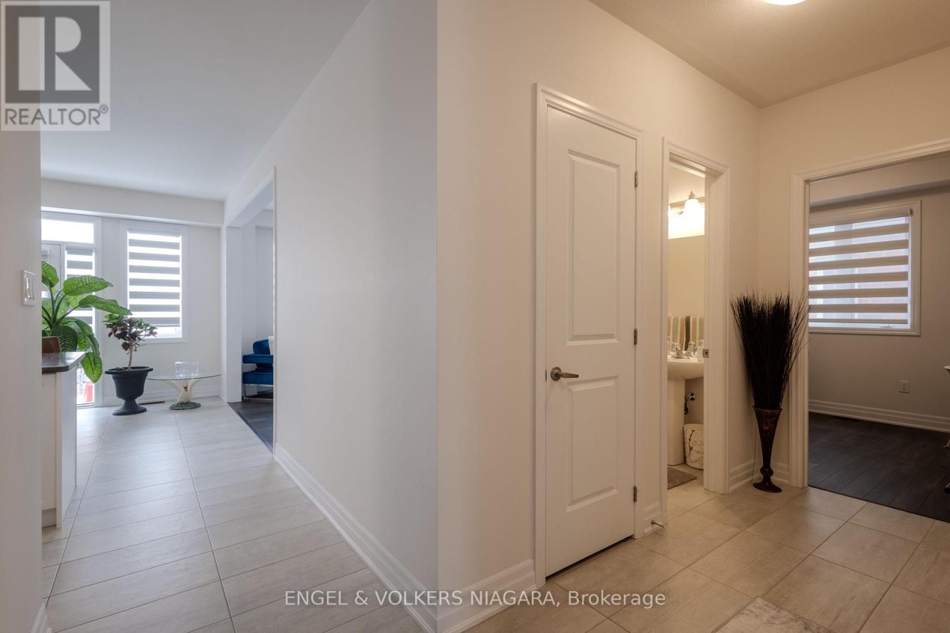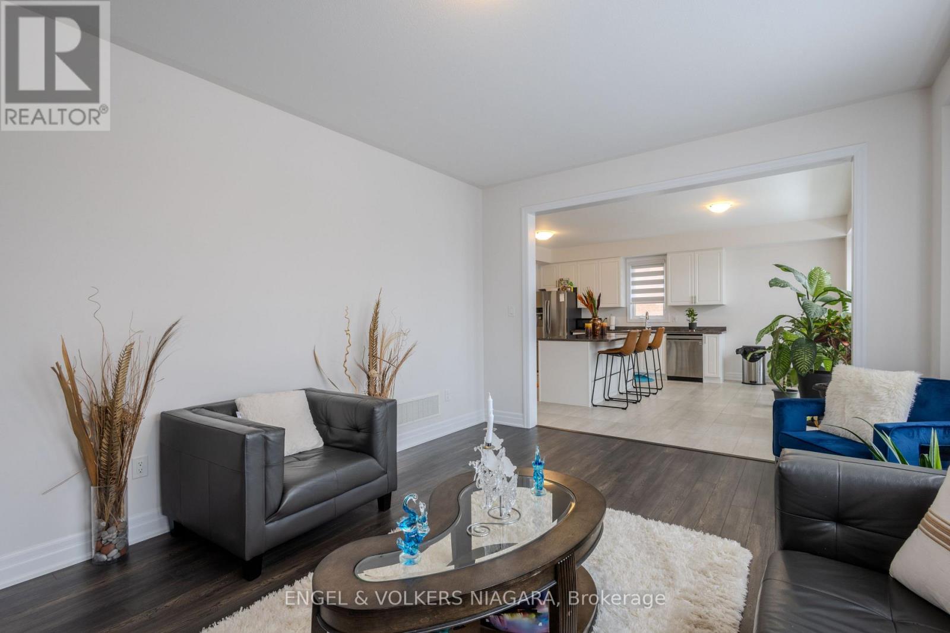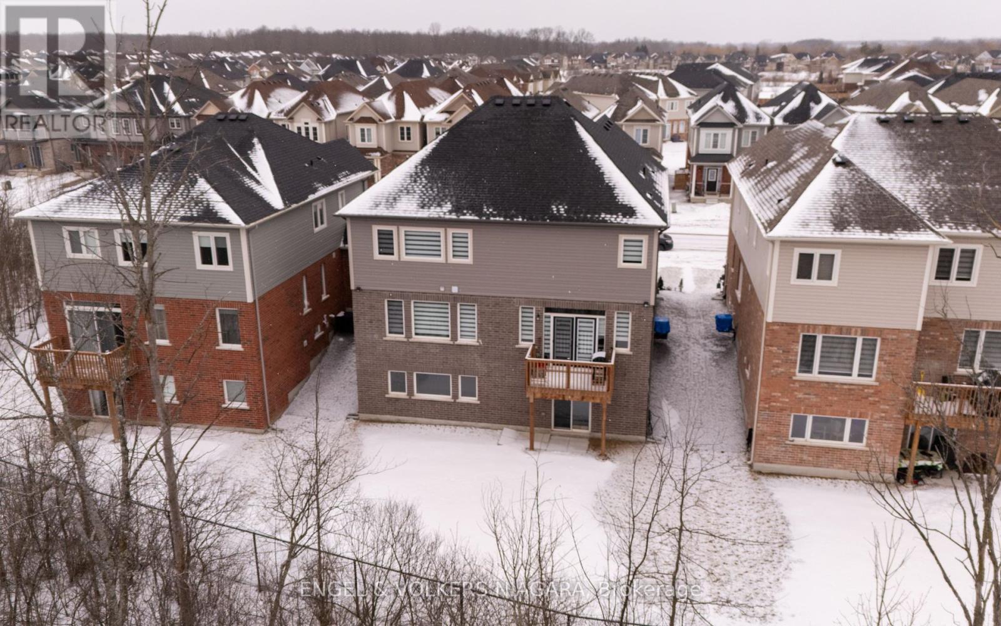9234 White Oak Avenue Niagara Falls, Ontario L2G 3P6
$1,090,000
Nestled in the tranquil embrace of Niagara Falls, 9234 White Oak emerges as the epitome of family living. This impressive four-bedroom, three-and-a-half-bathroom house boasts an array of features designed to cater to the contemporary family's needs. Upon arrival, you are greeted by a majestic stone-accented exterior and an inviting covered porch, pots lights setting the tone for the warmth within. Step inside to discover a home bathed in natural light, streaming through large, bright windows, enhancing the spacious feel throughout.The heart of the home is the expansive kitchen, complete with a generous island, perfect for casual dining and family gatherings. A convenient servery leads to an elegant dining room, ensuring entertainment is seamless and sophisticated. Set against a backdrop of serene green space, this abode affords privacy and a connection to nature. The walk-out basement offers further potential for living or recreational space. Upstairs, functionality meets luxury with a second-floor laundry and two master suites; the principal master features an ensuite and dual closets, while the junior master boasts an ensuite and a walk-in closet. Both designed for comfort and ease. Solid oak stairs with stylish metal pickets ascend to a realm of rest, while the modern no-carpeting approach speaks to a preference for clean, allergen-reduced living spaces. With parking for six vehicles, this house is as practical as it is charming. (id:61445)
Property Details
| MLS® Number | X11999823 |
| Property Type | Single Family |
| Community Name | 224 - Lyons Creek |
| Features | Sump Pump |
| ParkingSpaceTotal | 6 |
Building
| BathroomTotal | 4 |
| BedroomsAboveGround | 4 |
| BedroomsTotal | 4 |
| Appliances | Water Meter, Dryer, Stove, Washer, Refrigerator |
| BasementDevelopment | Unfinished |
| BasementFeatures | Walk Out |
| BasementType | N/a (unfinished) |
| ConstructionStyleAttachment | Detached |
| CoolingType | Central Air Conditioning, Ventilation System |
| ExteriorFinish | Brick Facing, Stone |
| FoundationType | Poured Concrete |
| HalfBathTotal | 1 |
| HeatingFuel | Natural Gas |
| HeatingType | Forced Air |
| StoriesTotal | 2 |
| SizeInterior | 2499.9795 - 2999.975 Sqft |
| Type | House |
| UtilityWater | Municipal Water |
Parking
| Attached Garage | |
| Garage |
Land
| Acreage | No |
| Sewer | Sanitary Sewer |
| SizeDepth | 105.25 M |
| SizeFrontage | 47.56 M |
| SizeIrregular | 47.6 X 105.3 M |
| SizeTotalText | 47.6 X 105.3 M |
| ZoningDescription | R3 |
Rooms
| Level | Type | Length | Width | Dimensions |
|---|---|---|---|---|
| Second Level | Primary Bedroom | 5.33 m | 4.6 m | 5.33 m x 4.6 m |
| Second Level | Bedroom 2 | 4.6 m | 3.93 m | 4.6 m x 3.93 m |
| Second Level | Bedroom 3 | 5 m | 3.04 m | 5 m x 3.04 m |
| Second Level | Bedroom 4 | 3.69 m | 3.04 m | 3.69 m x 3.04 m |
| Main Level | Kitchen | 5 m | 2.74 m | 5 m x 2.74 m |
| Main Level | Eating Area | 5 m | 3.04 m | 5 m x 3.04 m |
| Main Level | Great Room | 5.67 m | 3.96 m | 5.67 m x 3.96 m |
| Main Level | Dining Room | 3.29 m | 4.39 m | 3.29 m x 4.39 m |
Interested?
Contact us for more information
Carmela D'amico
Broker
3521 Portage Rd. Unit #1
Niagara Falls, Ontario L2J 2K5

