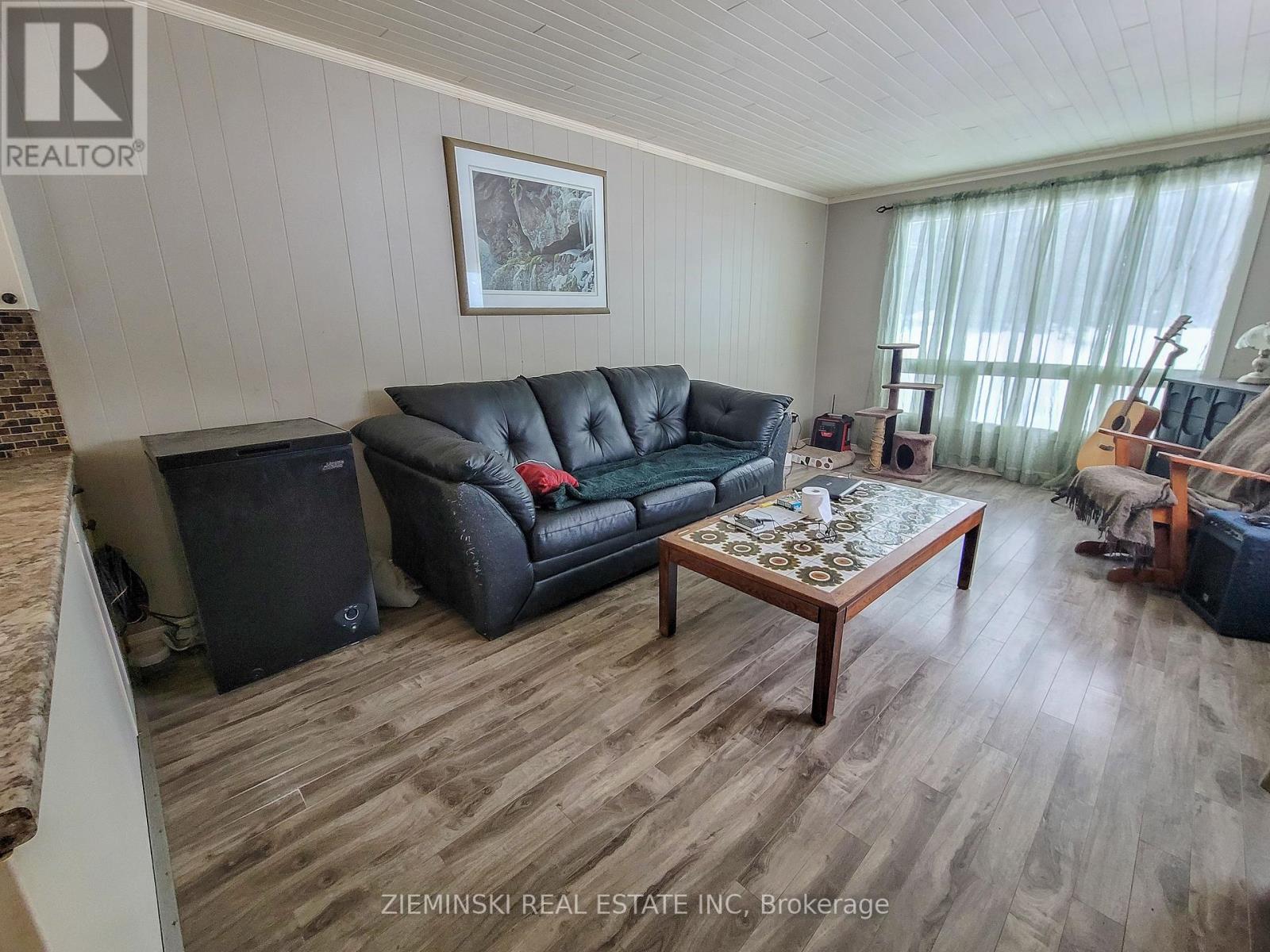1001 Wilson Lake Road Iroquois Falls, Ontario P0K 1G0
$444,900
Introducing a 125+ acre lot offering home and country living. A well-equipped 2 bed 1 bath trailer with a large fenced-in yard is set up to be your homestead, and is bundled nicely with a versatile 720 sqft shop built in 2012, (with it's own septic system) that is ready to be transformed into a guest cabin, studio, or commercial space, with a Generlink installed to make sure you aren't affected by any potential outages. A detached garage heated by a wood stove adds even more storage. Beyond the residential area of the property is where nature really takes center stage. The acreage is split by a quiet dirt road. A network of trails, including OFSC and OFAC routes, wind through the acres, perfect for snowmobiling, ATVs, hunting and hiking. Sandy Jackpine forests with already established winding trails lead to a private unnamed lake (Locally known as "Bite Me Lake"). If lake swimming isn't your thing, make use of the above-ground pool. Hundreds of acres of Crown land to the West of the property allow for even more exploration. Don't miss out on this unique piece of Northern Paradise. (id:61445)
Property Details
| MLS® Number | T11999420 |
| Property Type | Single Family |
| Community Name | Iroquois Falls |
| Easement | Right Of Way, Easement, None |
| ParkingSpaceTotal | 12 |
| PoolType | Above Ground Pool |
| Structure | Patio(s), Deck, Outbuilding |
| WaterFrontType | Waterfront |
Building
| BathroomTotal | 2 |
| BedroomsAboveGround | 2 |
| BedroomsTotal | 2 |
| Appliances | Water Heater, Dryer, Stove, Washer, Refrigerator |
| ArchitecturalStyle | Bungalow |
| ExteriorFinish | Vinyl Siding |
| FireplacePresent | Yes |
| FoundationType | Unknown |
| HalfBathTotal | 1 |
| HeatingFuel | Natural Gas |
| HeatingType | Forced Air |
| StoriesTotal | 1 |
| SizeInterior | 699.9943 - 1099.9909 Sqft |
| Type | Mobile Home |
| UtilityWater | Drilled Well |
Parking
| Detached Garage | |
| Garage |
Land
| AccessType | Public Road, Year-round Access |
| Acreage | Yes |
| Sewer | Septic System |
| SizeDepth | 2628 Ft ,2 In |
| SizeFrontage | 2633 Ft ,7 In |
| SizeIrregular | 2633.6 X 2628.2 Ft ; Irregular |
| SizeTotalText | 2633.6 X 2628.2 Ft ; Irregular|100+ Acres |
| ZoningDescription | Ru (c2 Designation Allowance For Shop) |
Rooms
| Level | Type | Length | Width | Dimensions |
|---|---|---|---|---|
| Main Level | Kitchen | 3.71 m | 2.05 m | 3.71 m x 2.05 m |
| Main Level | Dining Room | 3.87 m | 2.88 m | 3.87 m x 2.88 m |
| Main Level | Living Room | 5.14 m | 3.44 m | 5.14 m x 3.44 m |
| Main Level | Bedroom | 3.2 m | 2.69 m | 3.2 m x 2.69 m |
| Main Level | Bedroom 2 | 3.87 m | 2.61 m | 3.87 m x 2.61 m |
| Main Level | Laundry Room | 2.61 m | 1.52 m | 2.61 m x 1.52 m |
| Main Level | Bedroom 3 | 2.88 m | 2.84 m | 2.88 m x 2.84 m |
| Main Level | Utility Room | 4.7 m | 2.88 m | 4.7 m x 2.88 m |
Utilities
| Cable | Available |
https://www.realtor.ca/real-estate/27977842/1001-wilson-lake-road-iroquois-falls-iroquois-falls
Interested?
Contact us for more information
Tyler Fortin
Salesperson
P.o. Box 608
Iroquois Falls, Ontario P0K 1G0


































