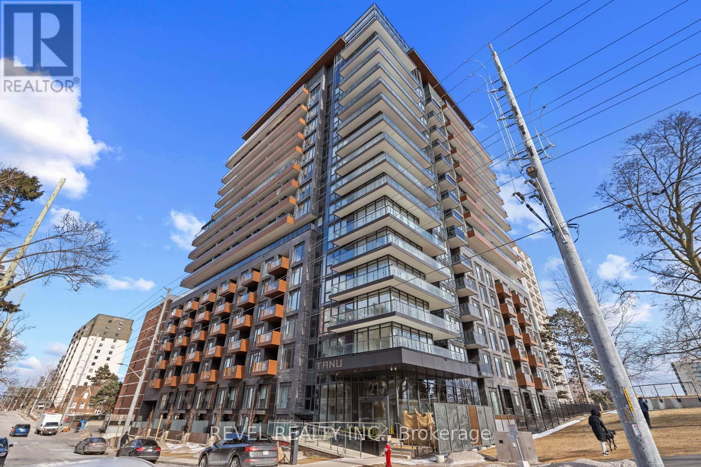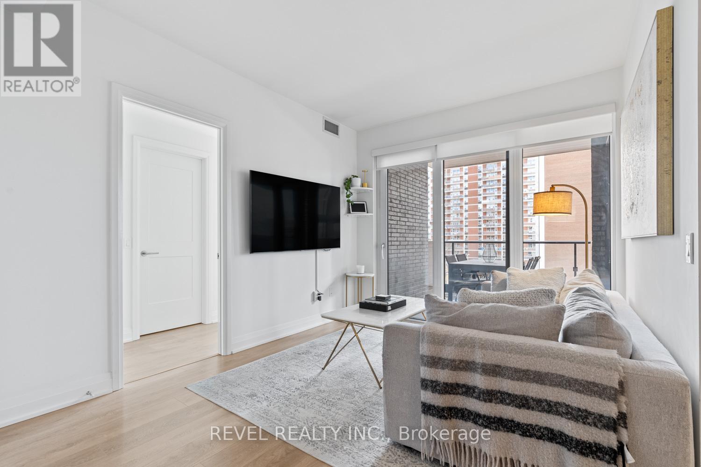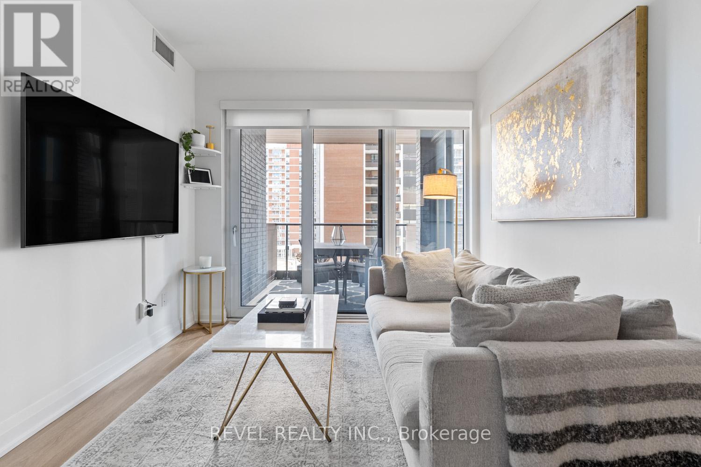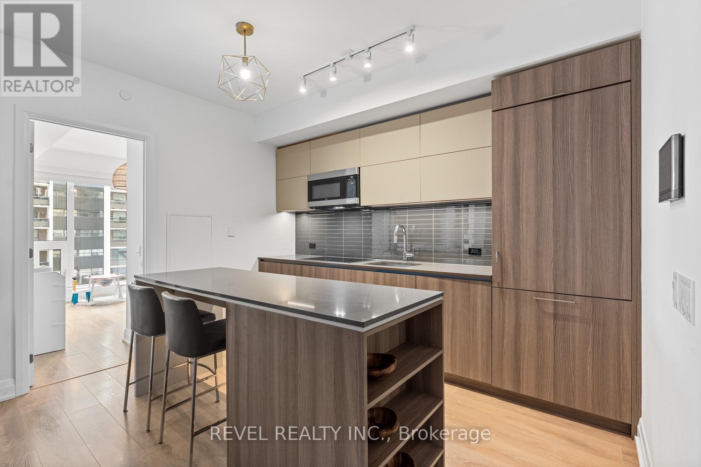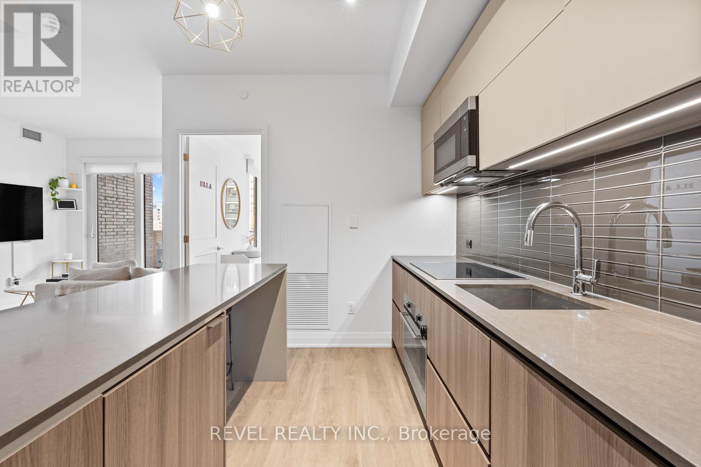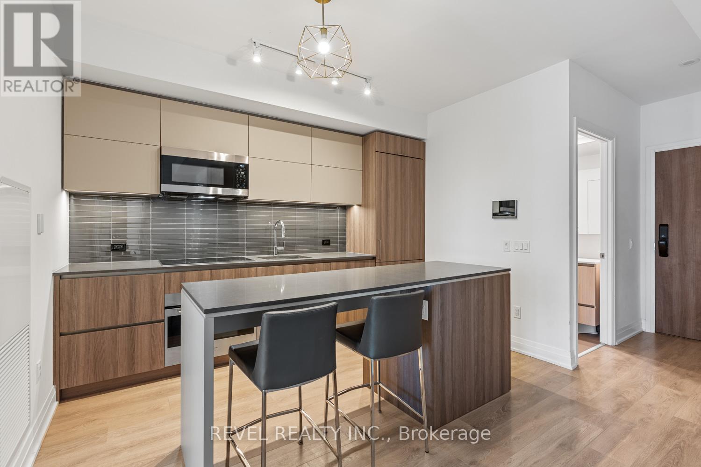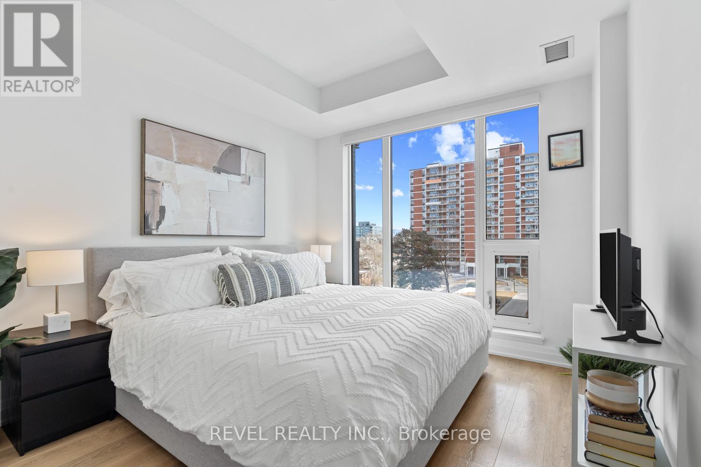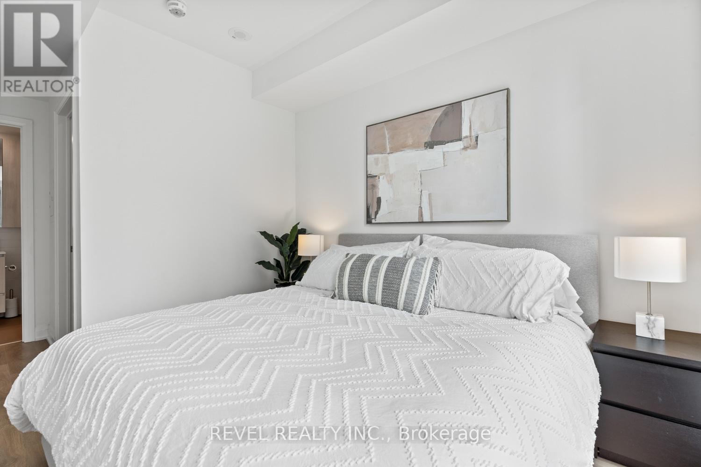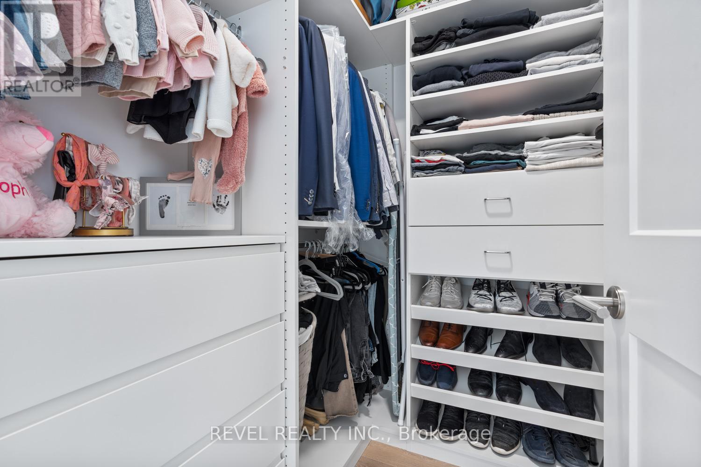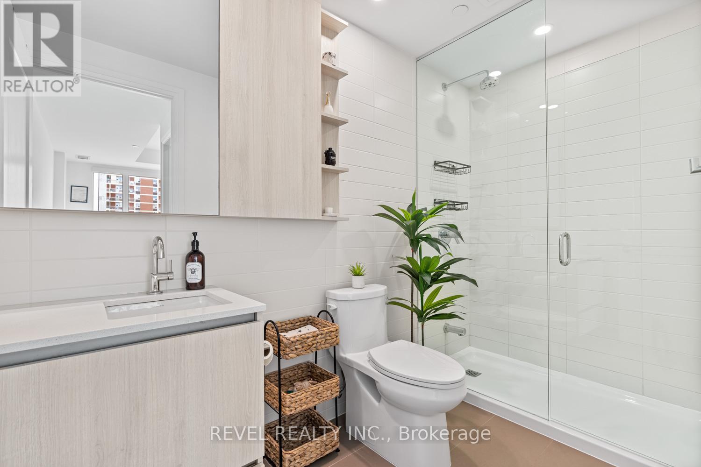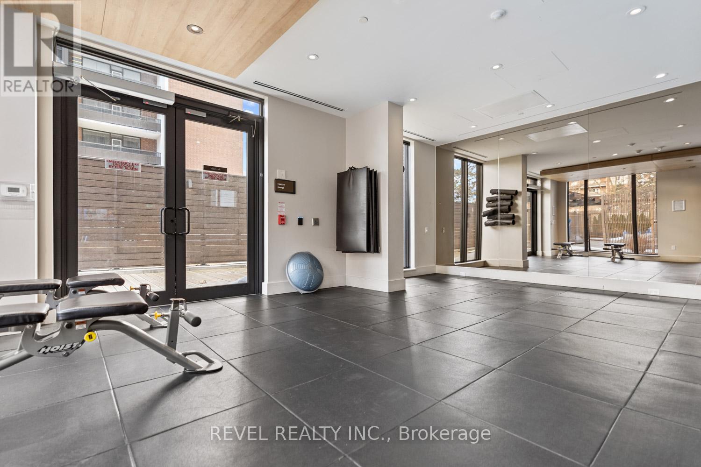520 - 21 Park Street E Mississauga, Ontario L5G 0C2
$795,000Maintenance, Water, Common Area Maintenance, Insurance, Parking
$860.03 Monthly
Maintenance, Water, Common Area Maintenance, Insurance, Parking
$860.03 MonthlyBright, stylish, and steps from the waterfront! Welcome to this stunning 2-bedroom, 2-bathroom condo in vibrant Port Credit Village! Spanning 858 sq. ft., this bright and airy suite features soaring ceilings, floor-to-ceiling windows, and an open-concept design perfect for modern living. The sleek, contemporary kitchen boasts integrated appliances, ample storage (hello, pantry!), and a large center island - ideal for entertaining. The spacious primary suite fits a king bed and includes a custom California walk-in closet, automatic blinds and a spa-like 3-piece ensuite. The second bedroom offers generous space, excellent views, and ample storage. Step outside to your oversized covered terrace - perfect for dining and relaxation. Enjoy top-tier building amenities and the convenience of smart home technology, including keyless entry, license plate recognition, and automated parcel notifications. Bonus: 1 parking & 1 locker included! To add even more convenience to the mix, this condo is just steps from St. Lawrence Park, J.C. Saddington Park, and the stunning waterfront along Lake Ontario. Enjoy scenic walks by the Credit River, explore the vibrant shops and restaurants along Lakeshore Road, and commute effortlessly with the Port Credit GO Station just minutes away. (id:61445)
Open House
This property has open houses!
12:00 pm
Ends at:4:00 pm
12:00 pm
Ends at:4:00 pm
Property Details
| MLS® Number | W11997932 |
| Property Type | Single Family |
| Community Name | Port Credit |
| AmenitiesNearBy | Park, Place Of Worship, Public Transit, Schools |
| CommunityFeatures | Pet Restrictions |
| Features | Carpet Free |
| ParkingSpaceTotal | 1 |
Building
| BathroomTotal | 2 |
| BedroomsAboveGround | 2 |
| BedroomsTotal | 2 |
| Amenities | Exercise Centre, Party Room, Storage - Locker |
| Appliances | Blinds, Dishwasher, Dryer, Microwave, Stove, Washer, Window Coverings, Refrigerator |
| CoolingType | Central Air Conditioning |
| ExteriorFinish | Brick, Concrete |
| HeatingFuel | Natural Gas |
| HeatingType | Forced Air |
| SizeInterior | 799.9932 - 898.9921 Sqft |
| Type | Apartment |
Parking
| Underground | |
| Garage |
Land
| Acreage | No |
| LandAmenities | Park, Place Of Worship, Public Transit, Schools |
Rooms
| Level | Type | Length | Width | Dimensions |
|---|---|---|---|---|
| Flat | Living Room | 3.05 m | 4.09 m | 3.05 m x 4.09 m |
| Flat | Dining Room | 3.61 m | 3.66 m | 3.61 m x 3.66 m |
| Flat | Kitchen | 3.61 m | 3.66 m | 3.61 m x 3.66 m |
| Flat | Primary Bedroom | 3.05 m | 3.3 m | 3.05 m x 3.3 m |
| Flat | Bedroom 2 | 2.77 m | 3.26 m | 2.77 m x 3.26 m |
https://www.realtor.ca/real-estate/27974398/520-21-park-street-e-mississauga-port-credit-port-credit
Interested?
Contact us for more information
Michael Leonard David Prior
Broker
848 College St Main Floor
Toronto, Ontario M6H 1A2

