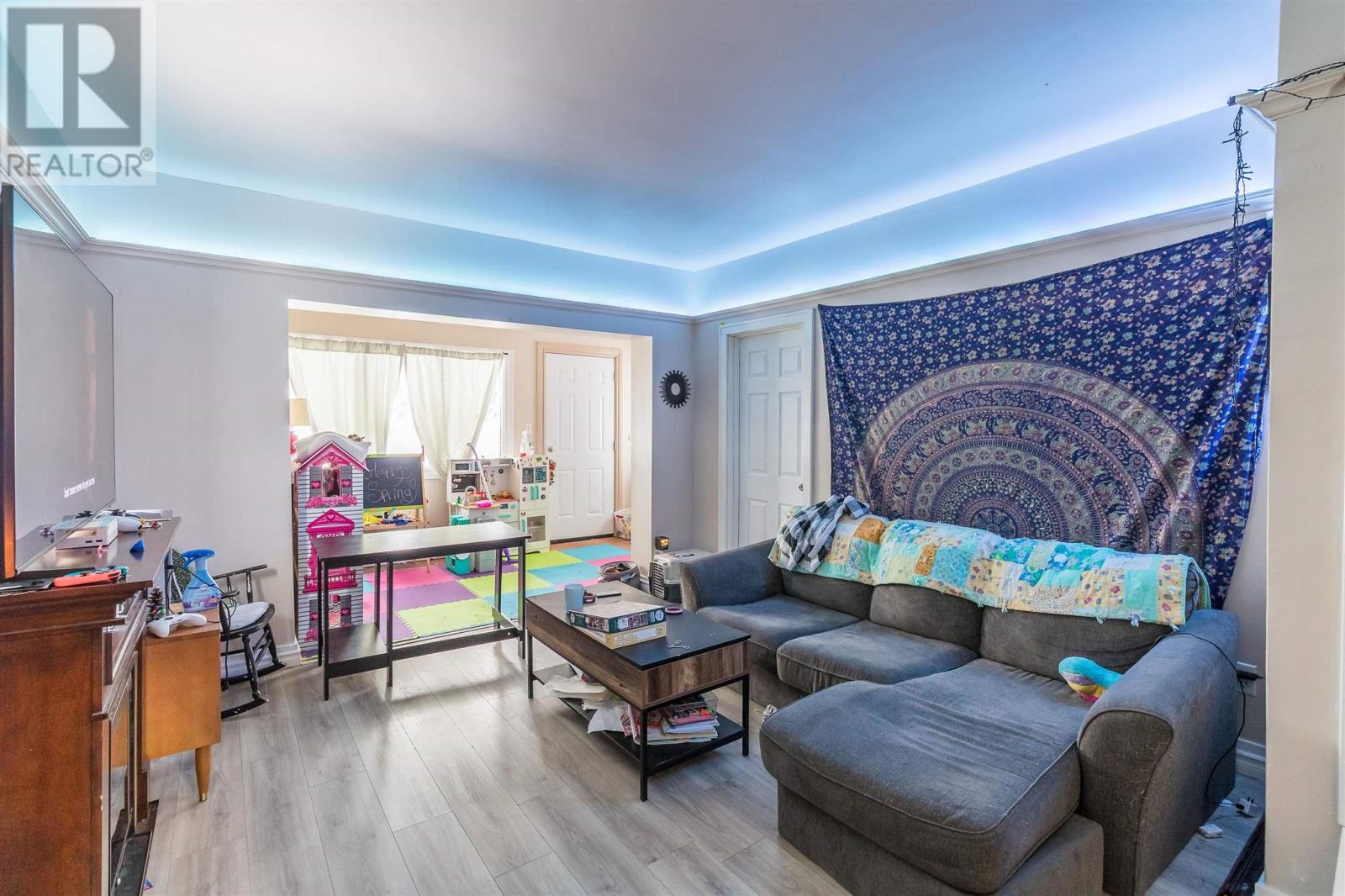580 Morrison Ave Sault Ste Marie, Ontario P6B 3Z9
3 Bedroom
2 Bathroom
1110 sqft
Baseboard Heaters
$292,500
Affordable 3 bedroom 2 bath home is in a desirable hilltop location on a large lot with a garage. There have been recent upgrades including the kitchen and most flooring. A bright sunny home with a sunroom finished and open to the living. Partly finished basement. This could be the home or investment you've been looking for. 24 hour notice for all appointments. (id:61445)
Property Details
| MLS® Number | SM250380 |
| Property Type | Single Family |
| Community Name | Sault Ste Marie |
| Features | Paved Driveway |
Building
| BathroomTotal | 2 |
| BedroomsAboveGround | 3 |
| BedroomsTotal | 3 |
| Appliances | Stove, Dryer, Refrigerator, Washer |
| BasementDevelopment | Partially Finished |
| BasementType | Full (partially Finished) |
| ConstructedDate | 1947 |
| ConstructionStyleAttachment | Detached |
| ExteriorFinish | Brick, Siding |
| HeatingFuel | Electric |
| HeatingType | Baseboard Heaters |
| StoriesTotal | 2 |
| SizeInterior | 1110 Sqft |
| UtilityWater | Municipal Water |
Parking
| Garage | |
| Concrete | |
| Gravel |
Land
| AccessType | Road Access |
| Acreage | No |
| Sewer | Sanitary Sewer |
| SizeDepth | 170 Ft |
| SizeFrontage | 50.0000 |
| SizeIrregular | 50 X 170 (irregular) |
| SizeTotalText | 50 X 170 (irregular)|under 1/2 Acre |
Rooms
| Level | Type | Length | Width | Dimensions |
|---|---|---|---|---|
| Second Level | Bedroom | 12 x 11.5 | ||
| Second Level | Bedroom | 11.8 x 10.6 | ||
| Second Level | Bathroom | 4 pce | ||
| Basement | Bathroom | 3 PCE | ||
| Main Level | Kitchen | 10.4 x 10.3 | ||
| Main Level | Dining Room | 10.3 x 9.7 | ||
| Main Level | Living Room | 15.2 x 12.2 | ||
| Main Level | Bedroom | 11.7 x 8 | ||
| Main Level | Sunroom | 13.5 x 6.5 |
https://www.realtor.ca/real-estate/27973513/580-morrison-ave-sault-ste-marie-sault-ste-marie
Interested?
Contact us for more information
Anne E Thomas
Broker
RE/MAX Sault Ste. Marie Realty Inc.
974 Queen Street East
Sault Ste. Marie, Ontario P6A 2C5
974 Queen Street East
Sault Ste. Marie, Ontario P6A 2C5


















