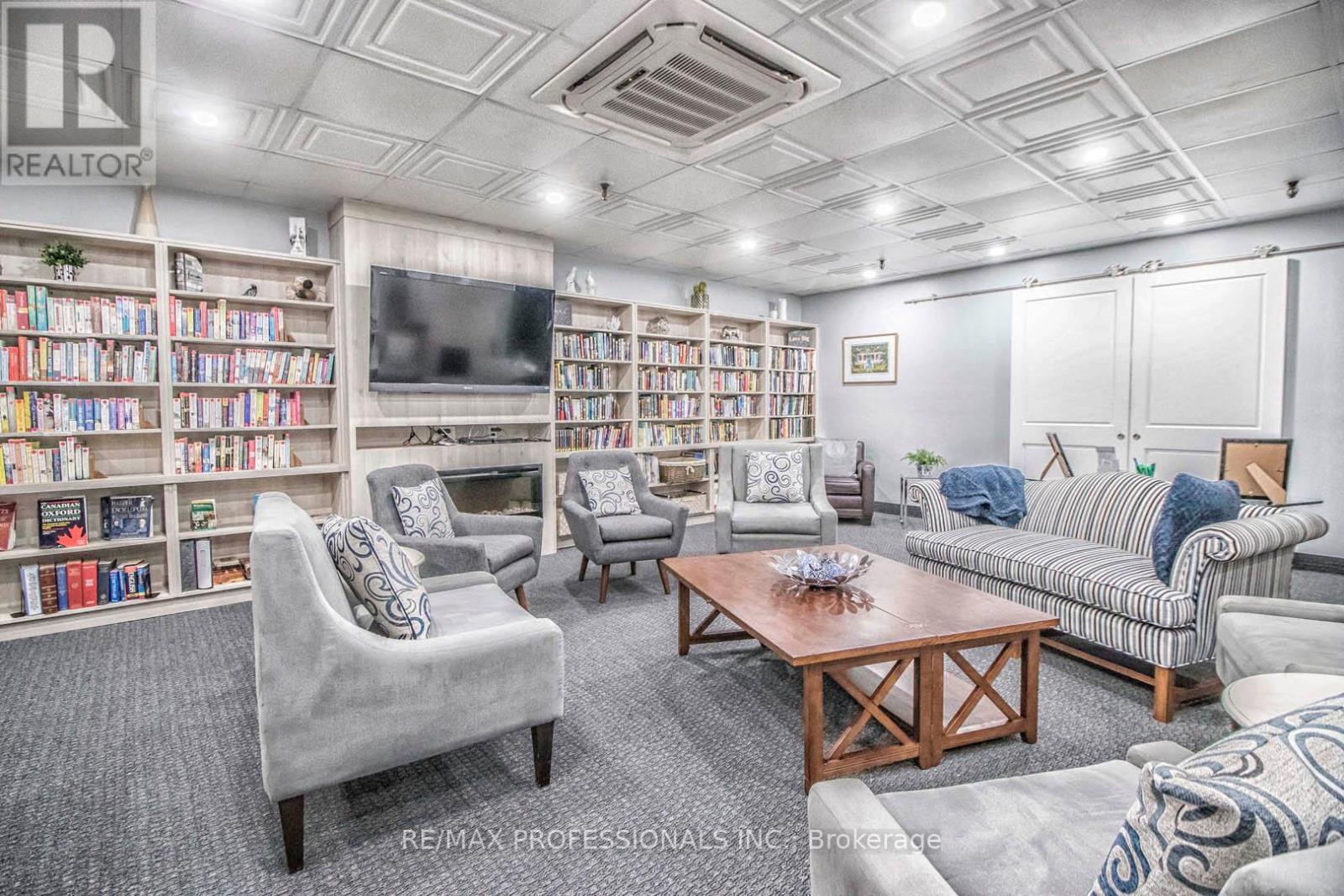407 - 965 Inverhouse Drive Mississauga, Ontario L5J 4B4
$629,900Maintenance, Water, Cable TV, Common Area Maintenance, Insurance, Parking
$982.40 Monthly
Maintenance, Water, Cable TV, Common Area Maintenance, Insurance, Parking
$982.40 MonthlyWelcome to Inverhouse Manor in Highly Sought after Building in Clarkson Community.2 generously sized bedrooms and a versatile den, ideal for a home office/guest room. Kitchen with a pass through to the dining room. Dining room has an open concept layout and overlooking the sun filled and bright sunken living room. Extra Large Balcony could hold a full sized patio table and chairs. Steps To the lake, GO Train, Shopping, Hwys & All The Amenities Of Clarkson Village. Ensuite Locker/Storage Room and ensuite Laundry Room. 2 Car Tandem Parking. The building has high quality refinishing of the common areas including main entrance, hallways, party room, library and exercise room. Public bus stop located in front of the building. A short walk to Clarkson Go Train Station, Ontario Racquet Club, Shops/Restaurants & 3 Lakefront Parks including the amazing Rattray Marsh. **EXTRAS** Maintenance Fees include water utility and even cable and internet! Parking included. (id:61445)
Property Details
| MLS® Number | W11971732 |
| Property Type | Single Family |
| Community Name | Clarkson |
| AmenitiesNearBy | Park, Place Of Worship, Public Transit, Schools |
| CommunityFeatures | Pets Not Allowed, School Bus |
| Features | Balcony, Sauna |
| ParkingSpaceTotal | 2 |
Building
| BathroomTotal | 2 |
| BedroomsAboveGround | 2 |
| BedroomsBelowGround | 1 |
| BedroomsTotal | 3 |
| Amenities | Exercise Centre, Party Room, Recreation Centre, Sauna, Visitor Parking |
| Appliances | Dishwasher, Dryer, Freezer, Stove, Washer, Refrigerator |
| CoolingType | Central Air Conditioning |
| ExteriorFinish | Brick |
| FlooringType | Carpeted, Tile, Parquet |
| HeatingFuel | Electric |
| HeatingType | Baseboard Heaters |
| SizeInterior | 1199.9898 - 1398.9887 Sqft |
| Type | Apartment |
Parking
| Underground |
Land
| Acreage | No |
| LandAmenities | Park, Place Of Worship, Public Transit, Schools |
Rooms
| Level | Type | Length | Width | Dimensions |
|---|---|---|---|---|
| Flat | Living Room | 5.31 m | 3.4 m | 5.31 m x 3.4 m |
| Flat | Dining Room | 3.99 m | 2.97 m | 3.99 m x 2.97 m |
| Flat | Kitchen | 3.1 m | 2.45 m | 3.1 m x 2.45 m |
| Flat | Primary Bedroom | 5.33 m | 3.35 m | 5.33 m x 3.35 m |
| Flat | Bedroom 2 | 3.65 m | 2.4 m | 3.65 m x 2.4 m |
| Flat | Den | 3.15 m | 2.74 m | 3.15 m x 2.74 m |
| Flat | Laundry Room | Measurements not available | ||
| Flat | Utility Room | Measurements not available |
https://www.realtor.ca/real-estate/27912799/407-965-inverhouse-drive-mississauga-clarkson-clarkson
Interested?
Contact us for more information
Paul Hannan
Salesperson
1 East Mall Cres Unit D-3-C
Toronto, Ontario M9B 6G8
Leilani Evans
Salesperson
1 East Mall Cres Unit D-3-C
Toronto, Ontario M9B 6G8






































