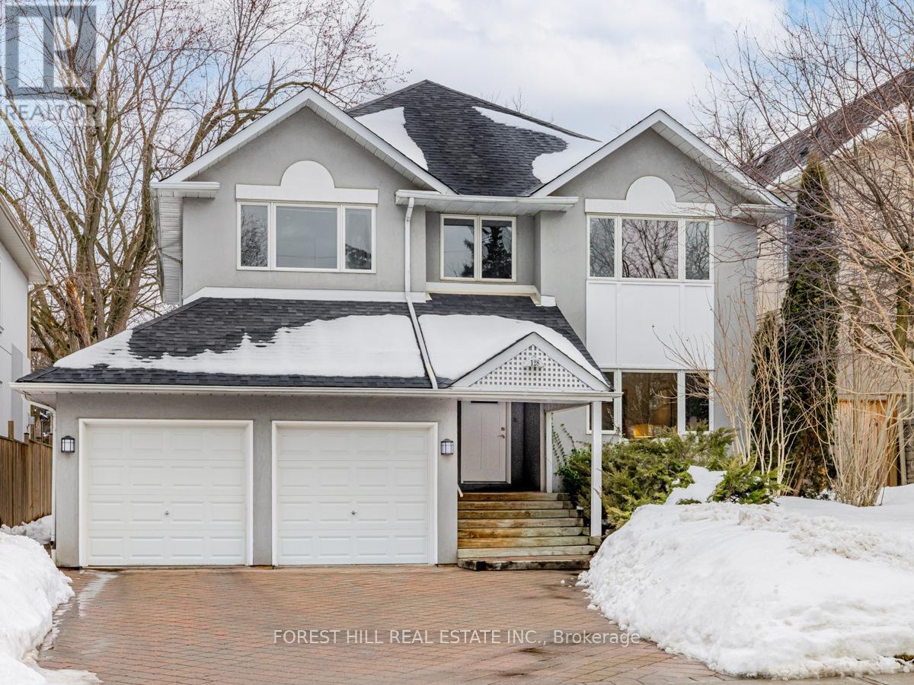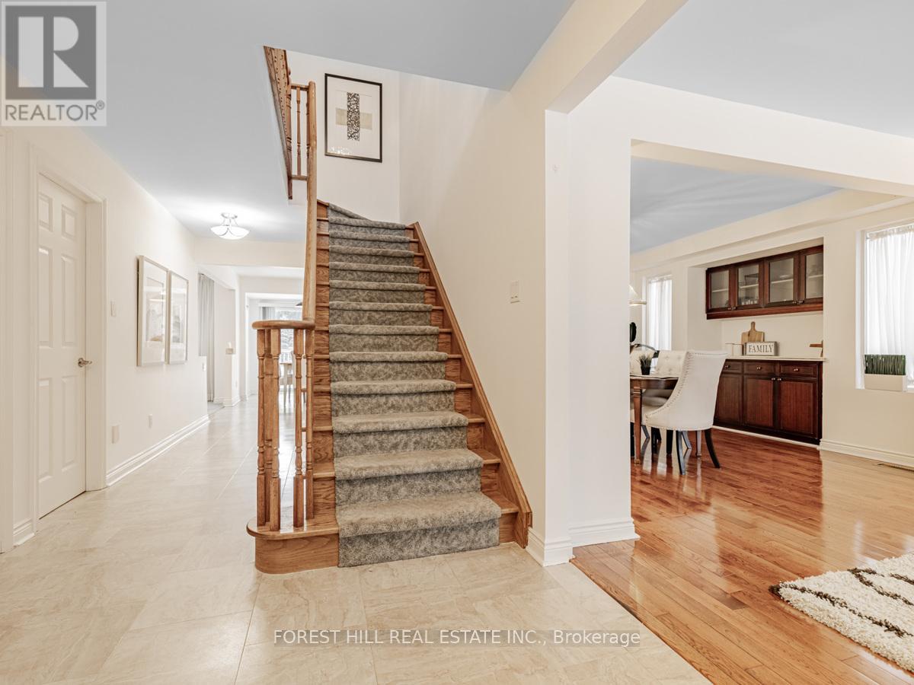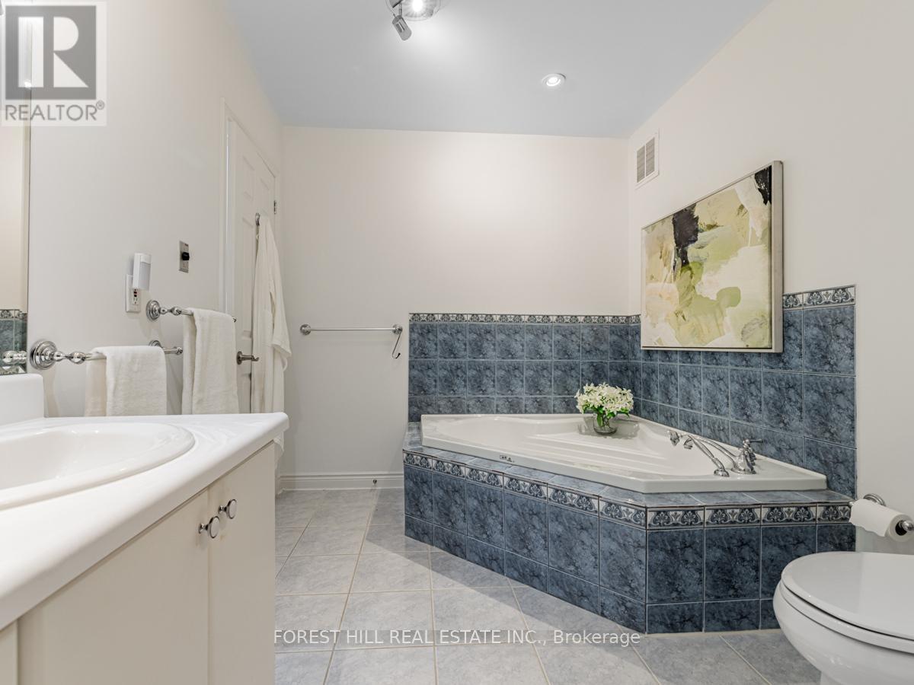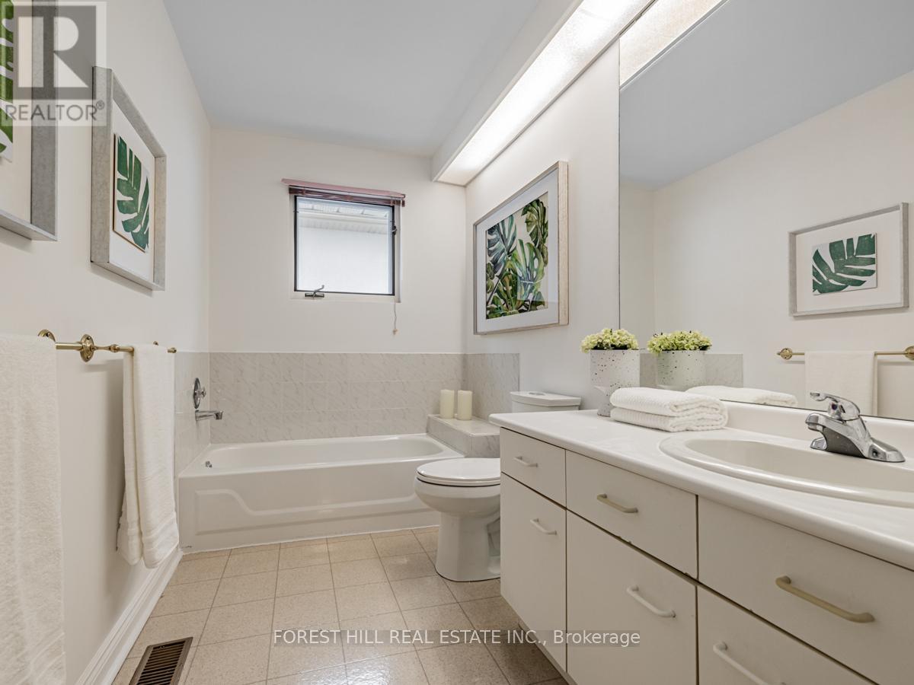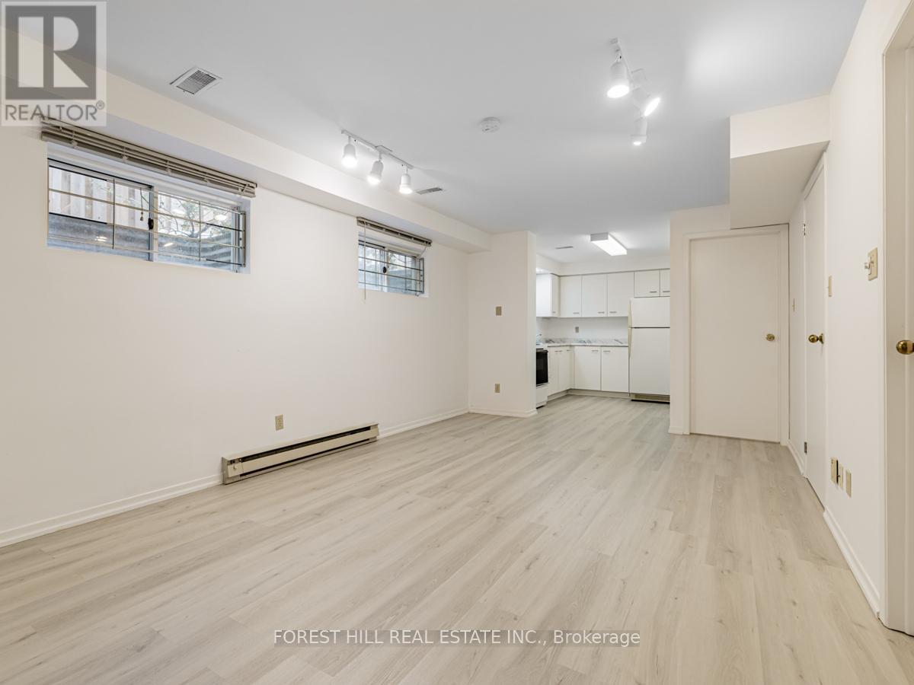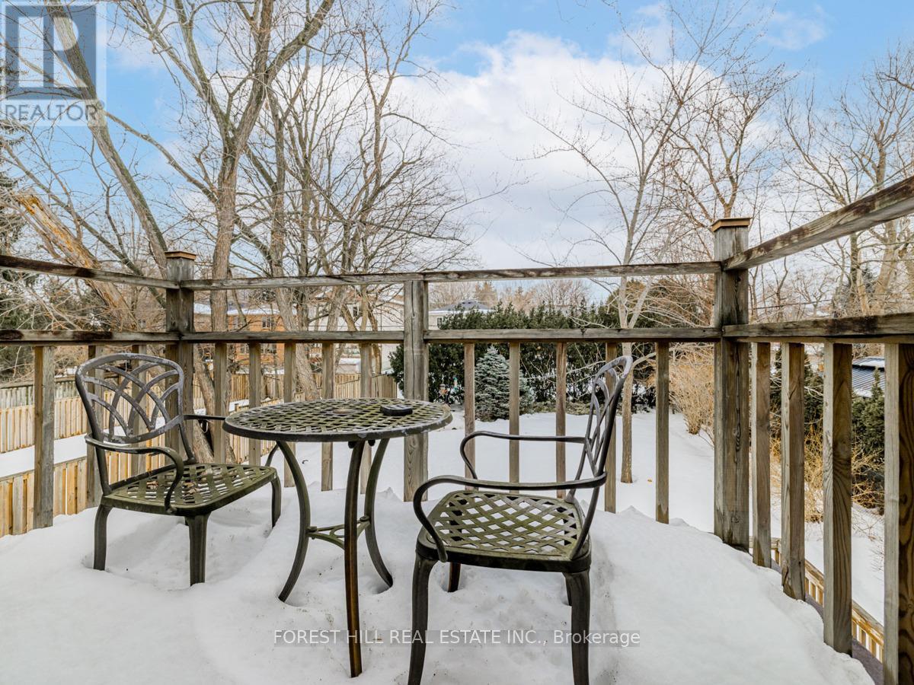128 Parkview Avenue Toronto, Ontario M2N 3Y5
$2,588,000
****Top-Ranked School Area----Earl Haig SS/Mckee PS****This lovely family home has a "S-T-U-N-N-I-N-G"------"50Ft x153Ft" Premium Land & Prime Location situated on-----ONE OF THE BEST STREET--------ONE OF THE BEST LAND(50ft x 153ft land)------ in the heart of Willowdale East-----A "LUCKY"----"128 Parkview Avenue"------Bright & Spacious family home-----Abundant Natural Sunlight & All Principal Room Sizes-------The Main floor provides a Super-bright & Open Concept Living room & Dining room-----Family Size/Gourmet Kitchen Combined Breakfast area & Easy Access To Sundeck & Cozy Family Room Overlooking A Tranquil Backyard & Functional Mudroom/laundry room area for a direct access from Garage---The Primary bedroom elevates daily life, featuring an expansive ensuite & a private balcony & large w/i closet --- Thoughtfully-designed large formal 4bedrooms & Open sitting or den area on the 2nd floor**A Separate entrance to Potential Rental Income(Basement) & Great Room Area(Potential Gym Or extra Bedrooms) (id:61445)
Property Details
| MLS® Number | C11996994 |
| Property Type | Single Family |
| Neigbourhood | East Willowdale |
| Community Name | Willowdale East |
| AmenitiesNearBy | Schools, Public Transit, Park, Place Of Worship |
| CommunityFeatures | Community Centre |
| ParkingSpaceTotal | 6 |
Building
| BathroomTotal | 4 |
| BedroomsAboveGround | 4 |
| BedroomsBelowGround | 1 |
| BedroomsTotal | 5 |
| Appliances | Alarm System, Dishwasher, Dryer, Stove, Washer, Refrigerator |
| BasementDevelopment | Finished |
| BasementFeatures | Separate Entrance |
| BasementType | N/a (finished) |
| ConstructionStyleAttachment | Detached |
| CoolingType | Central Air Conditioning |
| ExteriorFinish | Stucco |
| FireplacePresent | Yes |
| FlooringType | Hardwood, Carpeted, Laminate, Linoleum |
| HalfBathTotal | 1 |
| HeatingFuel | Natural Gas |
| HeatingType | Forced Air |
| StoriesTotal | 2 |
| Type | House |
| UtilityWater | Municipal Water |
Parking
| Attached Garage | |
| Garage |
Land
| Acreage | No |
| LandAmenities | Schools, Public Transit, Park, Place Of Worship |
| Sewer | Sanitary Sewer |
| SizeDepth | 153 Ft |
| SizeFrontage | 50 Ft |
| SizeIrregular | 50 X 153 Ft ; Close To Yonge Subway-earl Haig Ss Schoo |
| SizeTotalText | 50 X 153 Ft ; Close To Yonge Subway-earl Haig Ss Schoo |
| ZoningDescription | Residential |
Rooms
| Level | Type | Length | Width | Dimensions |
|---|---|---|---|---|
| Second Level | Den | Measurements not available | ||
| Second Level | Primary Bedroom | 7 m | 3.65 m | 7 m x 3.65 m |
| Second Level | Bedroom 2 | 4.73 m | 3 m | 4.73 m x 3 m |
| Second Level | Bedroom 3 | 3.93 m | 1 m | 3.93 m x 1 m |
| Second Level | Bedroom 4 | 4.15 m | 3.63 m | 4.15 m x 3.63 m |
| Basement | Kitchen | 3.08 m | 2.49 m | 3.08 m x 2.49 m |
| Basement | Recreational, Games Room | 5.4 m | 3.53 m | 5.4 m x 3.53 m |
| Basement | Bedroom | 4.57 m | 3.96 m | 4.57 m x 3.96 m |
| Main Level | Living Room | 4.99 m | 3.5 m | 4.99 m x 3.5 m |
| Main Level | Dining Room | 3.67 m | 3 m | 3.67 m x 3 m |
| Main Level | Kitchen | 3.7 m | 3.2 m | 3.7 m x 3.2 m |
| Main Level | Eating Area | 4.22 m | 2.35 m | 4.22 m x 2.35 m |
| Main Level | Family Room | 4.57 m | 3.96 m | 4.57 m x 3.96 m |
| Main Level | Laundry Room | Measurements not available |
Utilities
| Cable | Available |
| Sewer | Installed |
Interested?
Contact us for more information
Bella Lee
Broker
15 Lesmill Rd Unit 1
Toronto, Ontario M3B 2T3
Chris Park
Salesperson
15 Lesmill Rd Unit 1
Toronto, Ontario M3B 2T3

