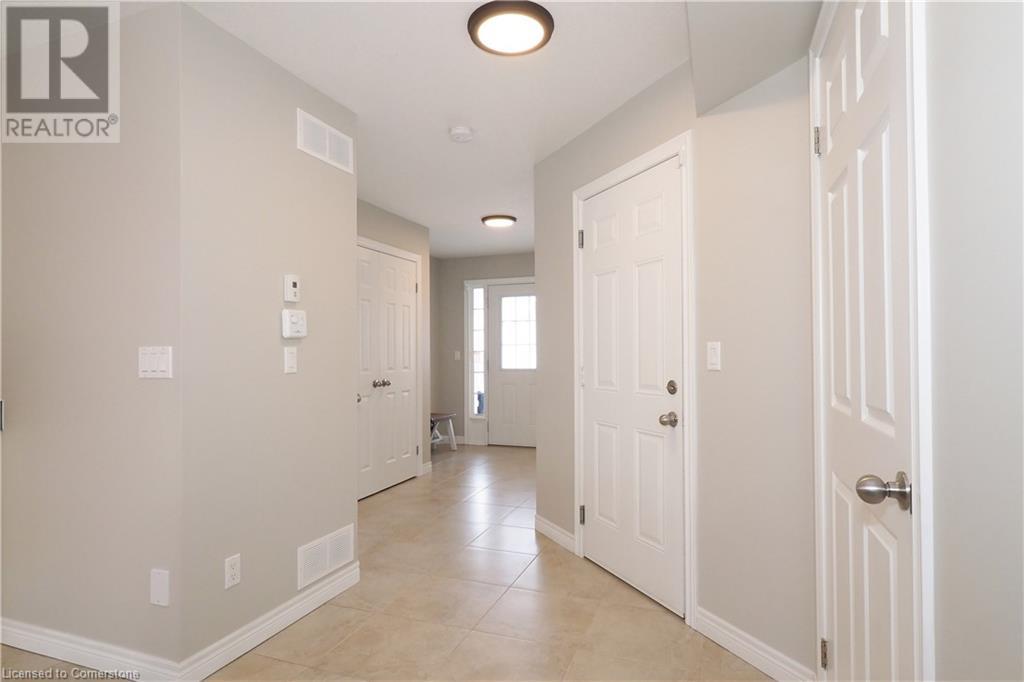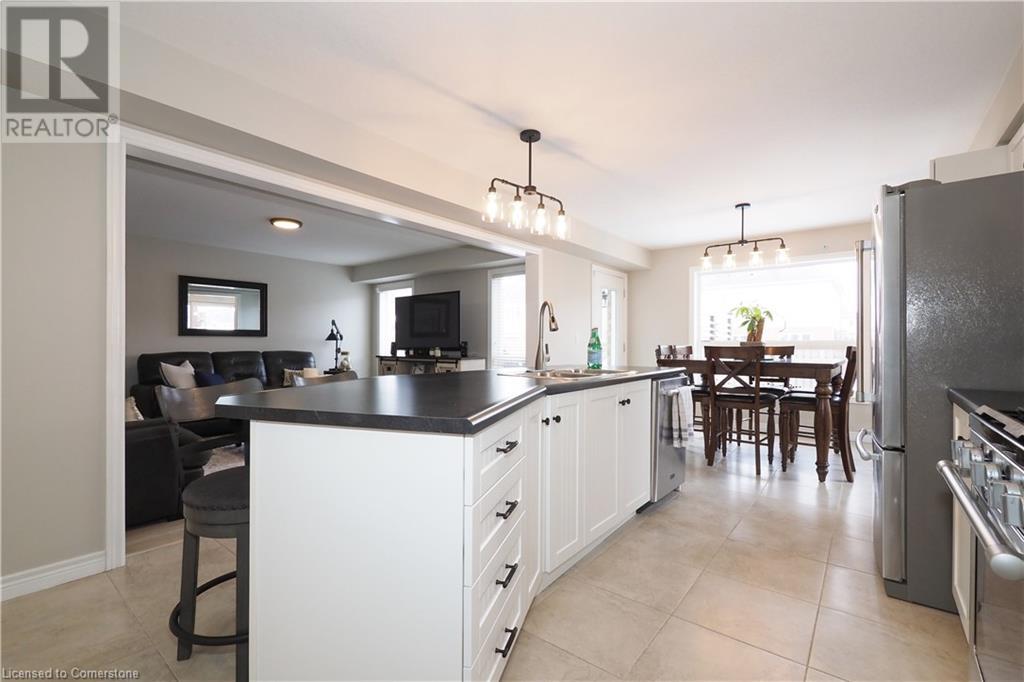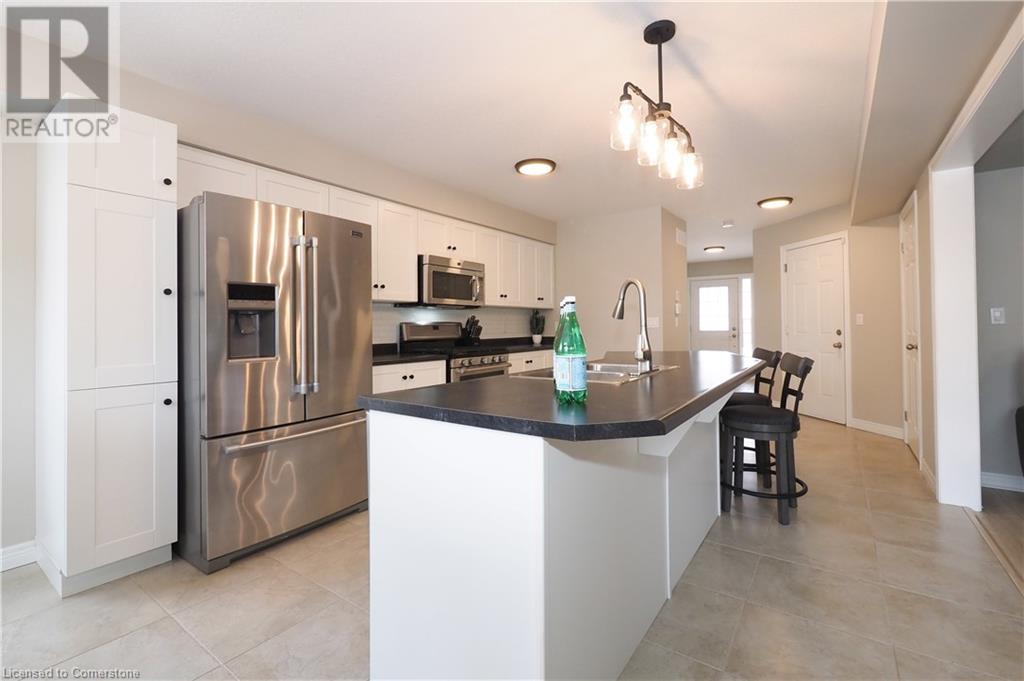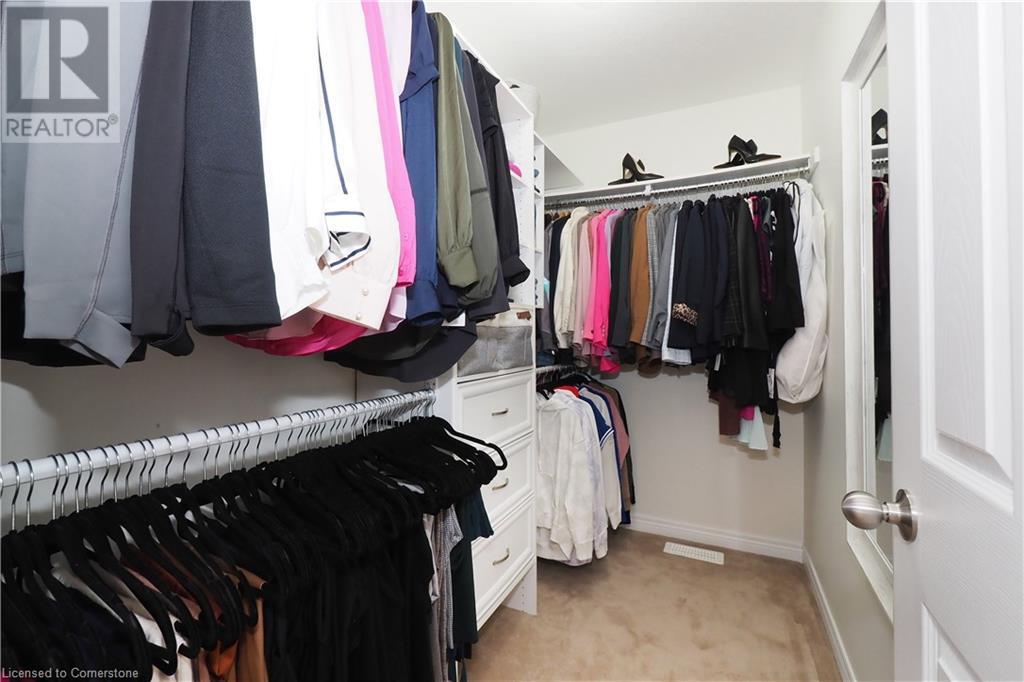11 Patterson Drive Ayr, Ontario N0B 1E0
$869,900
This stunning Tice River built 3-bedroom home offers modern upgrades and thoughtful design. Enjoy a bright living room with new flooring (2024) and an open-concept kitchen featuring a large island, gas range, and ample counter space. The spa-like bathroom, upstairs laundry, and updated lighting add style and convenience. Outside, a fenced backyard, large deck with a natural gas hookup for a BBQ that is perfect for entertaining. The double car garage is workshop-ready with 240V hydro, an insulated door, and wiring for EV charging (2025). The unfinished basement includes a large egress window and 3-piece rough-in for future expansion. Located in a family-friendly neighbourhood near schools and parks. Don't miss out on this meticulously maintained home. (id:61445)
Property Details
| MLS® Number | 40702675 |
| Property Type | Single Family |
| AmenitiesNearBy | Park, Place Of Worship, Schools, Shopping |
| CommunityFeatures | Quiet Area, School Bus |
| EquipmentType | Water Heater |
| Features | Paved Driveway, Sump Pump, Automatic Garage Door Opener |
| ParkingSpaceTotal | 6 |
| RentalEquipmentType | Water Heater |
| Structure | Shed, Porch |
Building
| BathroomTotal | 3 |
| BedroomsAboveGround | 3 |
| BedroomsTotal | 3 |
| Appliances | Central Vacuum - Roughed In, Dishwasher, Dryer, Refrigerator, Water Softener, Washer, Microwave Built-in, Gas Stove(s), Window Coverings, Garage Door Opener |
| ArchitecturalStyle | 2 Level |
| BasementDevelopment | Unfinished |
| BasementType | Full (unfinished) |
| ConstructedDate | 2014 |
| ConstructionStyleAttachment | Detached |
| CoolingType | Central Air Conditioning |
| ExteriorFinish | Brick, Vinyl Siding |
| Fixture | Ceiling Fans |
| FoundationType | Poured Concrete |
| HalfBathTotal | 1 |
| HeatingFuel | Natural Gas |
| HeatingType | Forced Air |
| StoriesTotal | 2 |
| SizeInterior | 1810 Sqft |
| Type | House |
| UtilityWater | Municipal Water |
Parking
| Attached Garage |
Land
| AccessType | Road Access, Highway Nearby |
| Acreage | No |
| FenceType | Fence |
| LandAmenities | Park, Place Of Worship, Schools, Shopping |
| Sewer | Municipal Sewage System |
| SizeDepth | 110 Ft |
| SizeFrontage | 36 Ft |
| SizeTotalText | Under 1/2 Acre |
| ZoningDescription | 4d |
Rooms
| Level | Type | Length | Width | Dimensions |
|---|---|---|---|---|
| Second Level | Laundry Room | 5'1'' x 6'4'' | ||
| Second Level | Primary Bedroom | 17'5'' x 16'3'' | ||
| Second Level | Bedroom | 10'8'' x 11'3'' | ||
| Second Level | Bedroom | 10'7'' x 14'2'' | ||
| Second Level | Full Bathroom | 12' x 5'4'' | ||
| Second Level | 4pc Bathroom | 8'7'' x 5'3'' | ||
| Main Level | Living Room | 13'2'' x 15'11'' | ||
| Main Level | Kitchen | 11'11'' x 15'6'' | ||
| Main Level | Foyer | 7'3'' x 10'7'' | ||
| Main Level | Dining Room | 11'11'' x 7'2'' | ||
| Main Level | 2pc Bathroom | 5' x 5' |
https://www.realtor.ca/real-estate/27971895/11-patterson-drive-ayr
Interested?
Contact us for more information
Shawn Mcgrath
Salesperson
42 Zaduk Court
Conestogo, Ontario N0B 1N0


















































