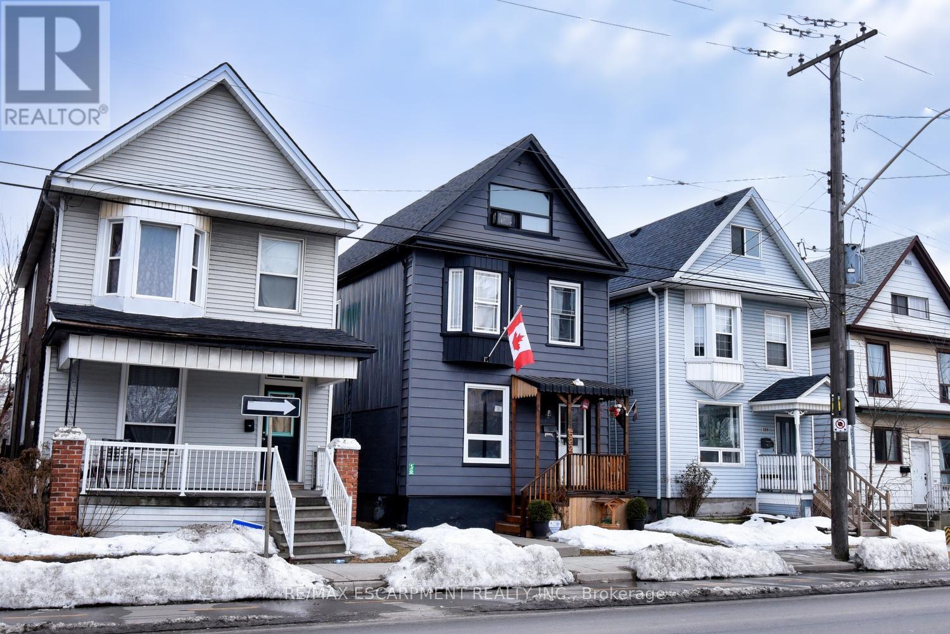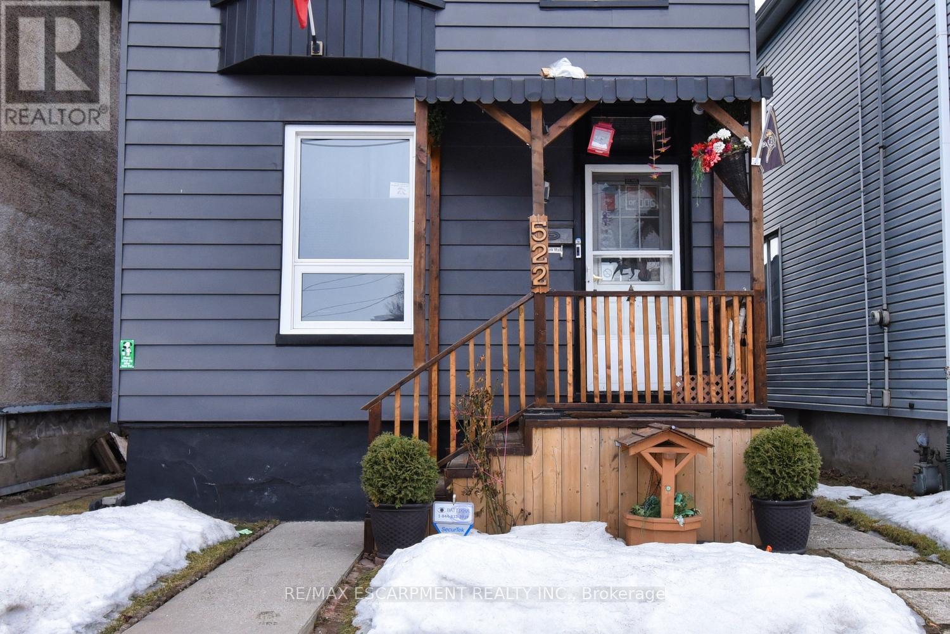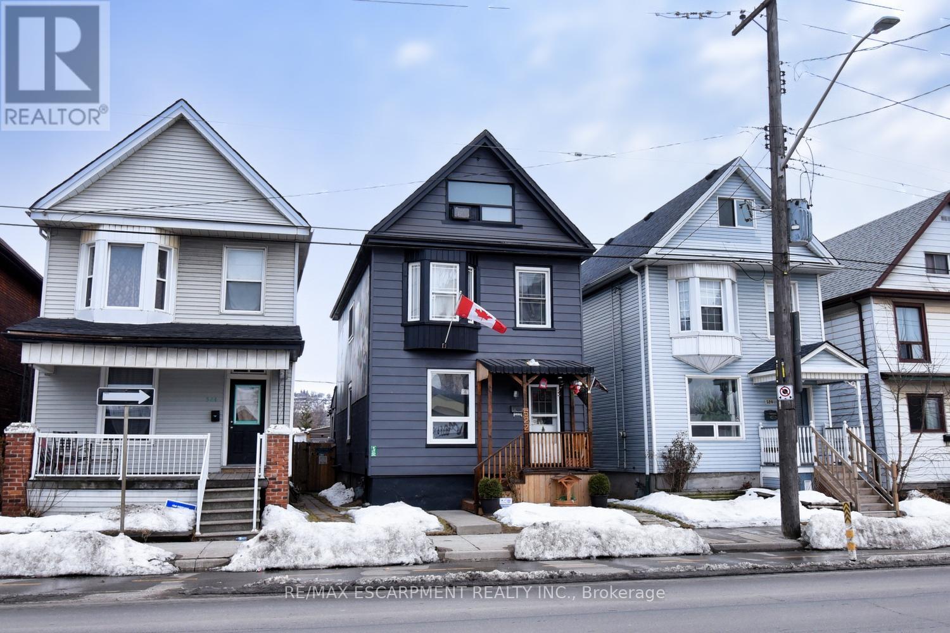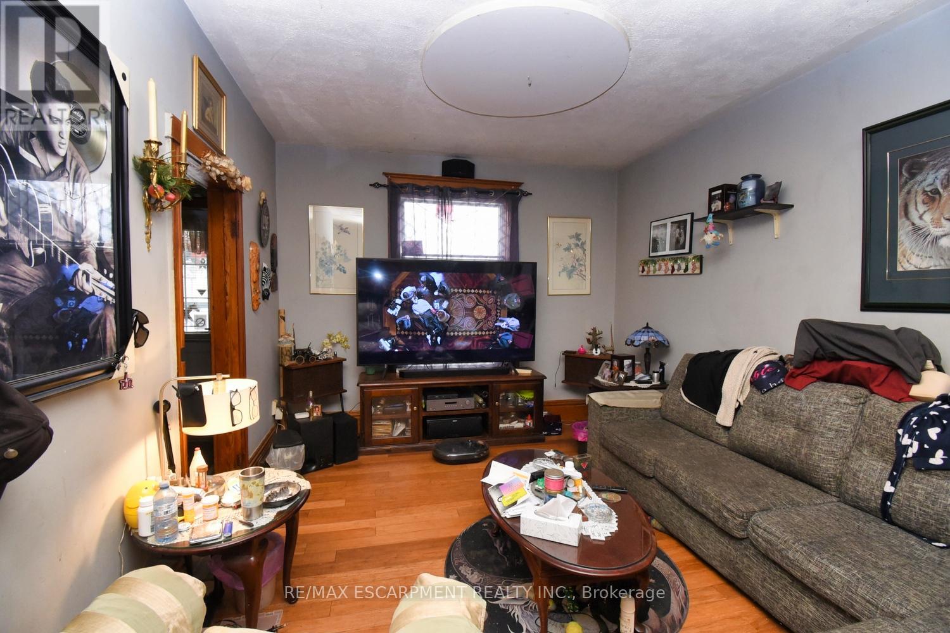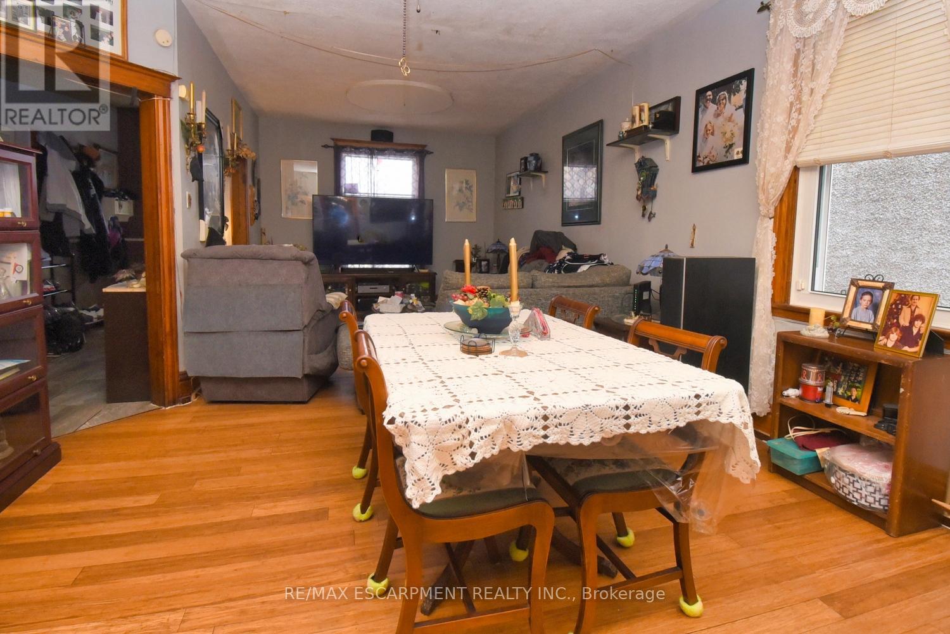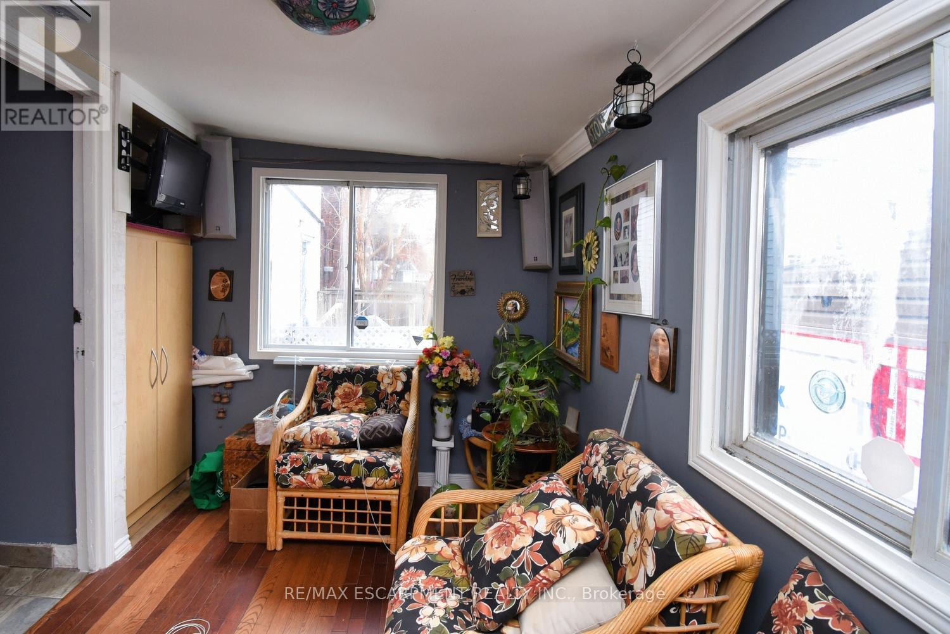522 Cannon Street E Hamilton, Ontario L8L 2E8
$519,997
RSA & IRREG SIZES. Spacious 2 1/2 Stry, 3 + 1 Bdrm & large Loft with lots of potentials. Remodelled bathroom w/ granite counter with old claw bath tub. Remodeled large Eat-in kitchen rear separate area w/ 2nd bath & Bar/Kitch area possible income or rental. High 9 Ft ceilings & hardwood floors. New roof 2022, new gas furnace (heat pump) and central air 2024. Mostly newer windows. 15 Ft X 10 Ft approx. rear workshopwith hydro & heat. 2024 water heater tank is owned. Long entry foyer with slate tiles. Excellent location (bus routes) and close to everything you want as all amenities. Across from Tim Hortons and Express variety store. Hwy access great for commuters. Available street parking. (id:61445)
Property Details
| MLS® Number | X11996793 |
| Property Type | Single Family |
| Community Name | Gibson |
Building
| BathroomTotal | 2 |
| BedroomsAboveGround | 3 |
| BedroomsBelowGround | 1 |
| BedroomsTotal | 4 |
| Appliances | Water Heater, Window Coverings |
| BasementType | Full |
| ConstructionStyleAttachment | Detached |
| CoolingType | Central Air Conditioning |
| ExteriorFinish | Aluminum Siding |
| FoundationType | Stone |
| HeatingFuel | Natural Gas |
| HeatingType | Forced Air |
| StoriesTotal | 3 |
| SizeInterior | 1499.9875 - 1999.983 Sqft |
| Type | House |
| UtilityWater | Municipal Water |
Parking
| No Garage | |
| Street |
Land
| Acreage | No |
| Sewer | Sanitary Sewer |
| SizeIrregular | 25 X 87 Acre |
| SizeTotalText | 25 X 87 Acre |
Rooms
| Level | Type | Length | Width | Dimensions |
|---|---|---|---|---|
| Second Level | Primary Bedroom | 5.18 m | 4.11 m | 5.18 m x 4.11 m |
| Second Level | Bedroom | 3.2 m | 2.77 m | 3.2 m x 2.77 m |
| Second Level | Bedroom | 3.43 m | 3.07 m | 3.43 m x 3.07 m |
| Third Level | Loft | 9.14 m | 4.57 m | 9.14 m x 4.57 m |
| Basement | Bedroom | 2.95 m | 2.59 m | 2.95 m x 2.59 m |
| Main Level | Foyer | 4.34 m | 1.57 m | 4.34 m x 1.57 m |
| Main Level | Living Room | 4.11 m | 3.43 m | 4.11 m x 3.43 m |
| Main Level | Dining Room | 4.14 m | 3.35 m | 4.14 m x 3.35 m |
| Main Level | Kitchen | 5.03 m | 3.12 m | 5.03 m x 3.12 m |
| Main Level | Family Room | 3.51 m | 2.31 m | 3.51 m x 2.31 m |
| Main Level | Laundry Room | 2.9 m | 1.45 m | 2.9 m x 1.45 m |
https://www.realtor.ca/real-estate/27971823/522-cannon-street-e-hamilton-gibson-gibson
Interested?
Contact us for more information
Al Cosentino
Salesperson
1595 Upper James St #4b
Hamilton, Ontario L9B 0H7

