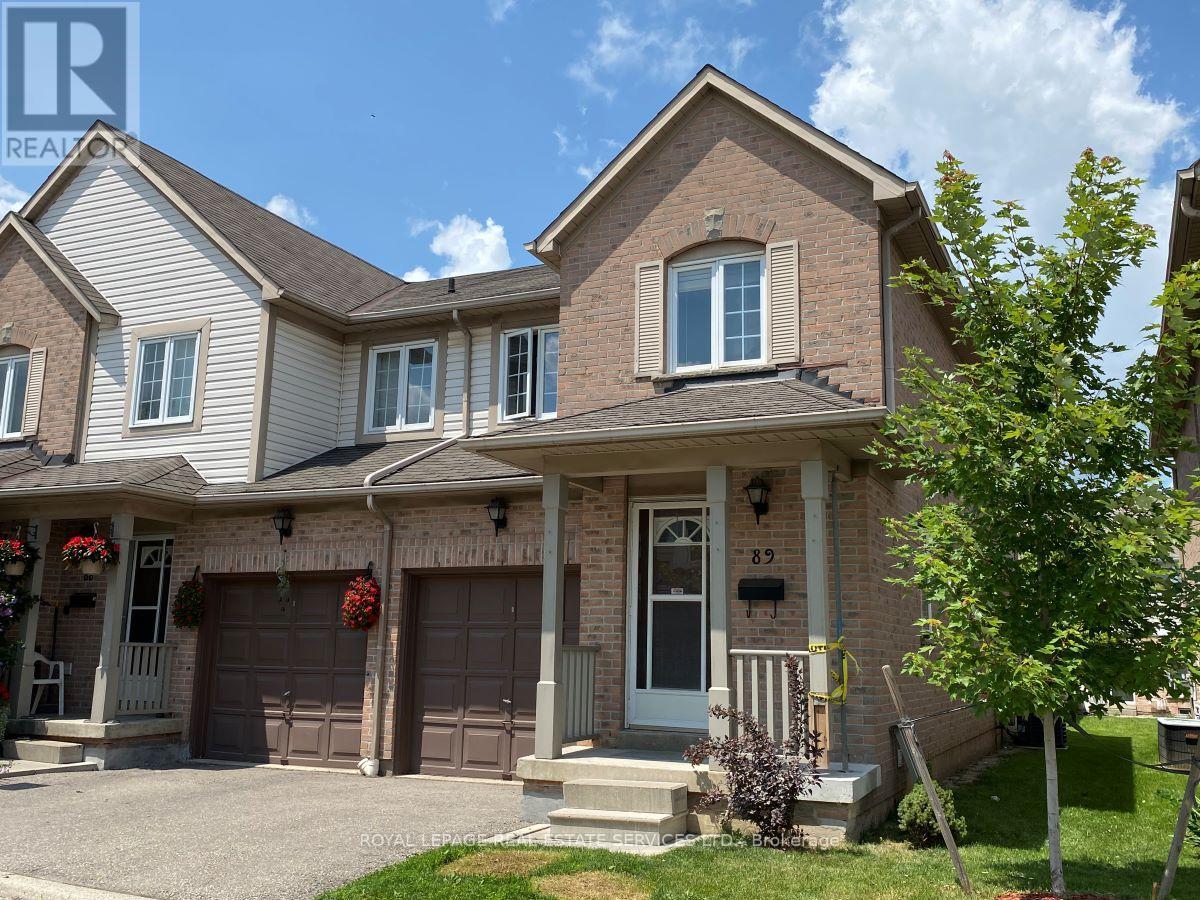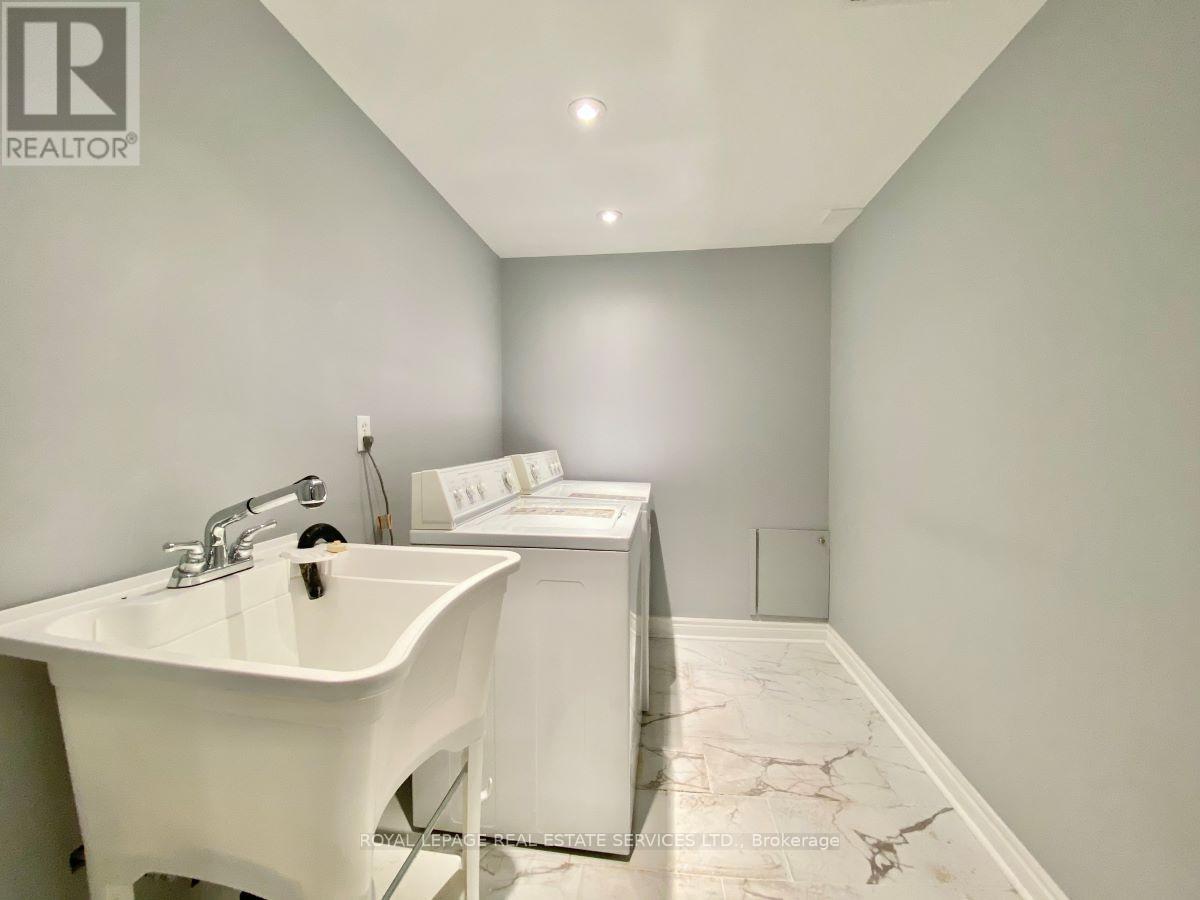89 - 5910 Greensboro Drive Mississauga, Ontario L5M 5Z6
3 Bedroom
3 Bathroom
1199.9898 - 1398.9887 sqft
Central Air Conditioning
Forced Air
$3,450 Monthly
Bright And Clean, End Unit, 2-Storey Townhouse, 3 Bedrooms And 2.5 Baths, Finished Basement, Located At Highly Rated Thomas Street Middle School, John Fraser And Gonzaga School Areas In Sought-After Central Erin Mills. Near All Amenities. Brand New B/I S/S Dishwasher. Easy Access To Hwy 401, 403, & 407. (id:61445)
Property Details
| MLS® Number | W12041562 |
| Property Type | Single Family |
| Community Name | Central Erin Mills |
| AmenitiesNearBy | Public Transit |
| CommunityFeatures | Pets Not Allowed |
| ParkingSpaceTotal | 2 |
Building
| BathroomTotal | 3 |
| BedroomsAboveGround | 3 |
| BedroomsTotal | 3 |
| Age | 16 To 30 Years |
| Appliances | Garage Door Opener Remote(s), Dishwasher, Dryer, Garage Door Opener, Stove, Washer, Window Coverings, Refrigerator |
| BasementDevelopment | Finished |
| BasementType | N/a (finished) |
| CoolingType | Central Air Conditioning |
| ExteriorFinish | Brick |
| FlooringType | Hardwood, Ceramic, Carpeted |
| HalfBathTotal | 1 |
| HeatingFuel | Natural Gas |
| HeatingType | Forced Air |
| StoriesTotal | 2 |
| SizeInterior | 1199.9898 - 1398.9887 Sqft |
| Type | Row / Townhouse |
Parking
| Garage |
Land
| Acreage | No |
| LandAmenities | Public Transit |
Rooms
| Level | Type | Length | Width | Dimensions |
|---|---|---|---|---|
| Second Level | Primary Bedroom | 5.1 m | 3.55 m | 5.1 m x 3.55 m |
| Second Level | Bedroom 2 | 3.81 m | 2.89 m | 3.81 m x 2.89 m |
| Second Level | Bedroom 3 | 3.25 m | 2.89 m | 3.25 m x 2.89 m |
| Basement | Recreational, Games Room | 6.3 m | 4.75 m | 6.3 m x 4.75 m |
| Basement | Laundry Room | 3.2 m | 2.25 m | 3.2 m x 2.25 m |
| Main Level | Living Room | 6.72 m | 2.5 m | 6.72 m x 2.5 m |
| Main Level | Dining Room | 6.72 m | 2.5 m | 6.72 m x 2.5 m |
| Main Level | Kitchen | 3.55 m | 2.18 m | 3.55 m x 2.18 m |
| Main Level | Eating Area | 2.18 m | 2.13 m | 2.18 m x 2.13 m |
Interested?
Contact us for more information
June Tang
Salesperson
Royal LePage Real Estate Services Ltd.
2520 Eglinton Ave West #207c
Mississauga, Ontario L5M 0Y4
2520 Eglinton Ave West #207c
Mississauga, Ontario L5M 0Y4
























