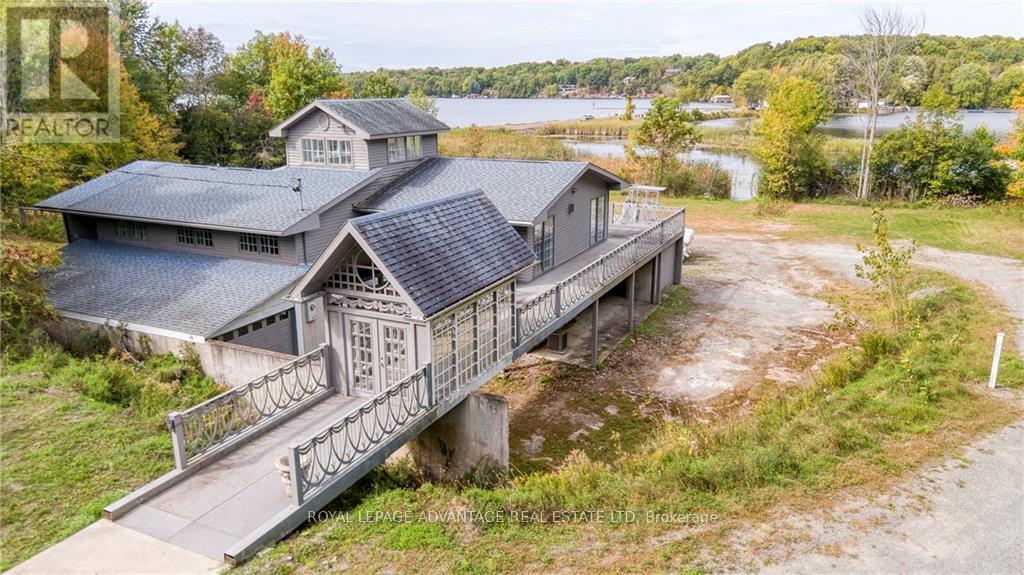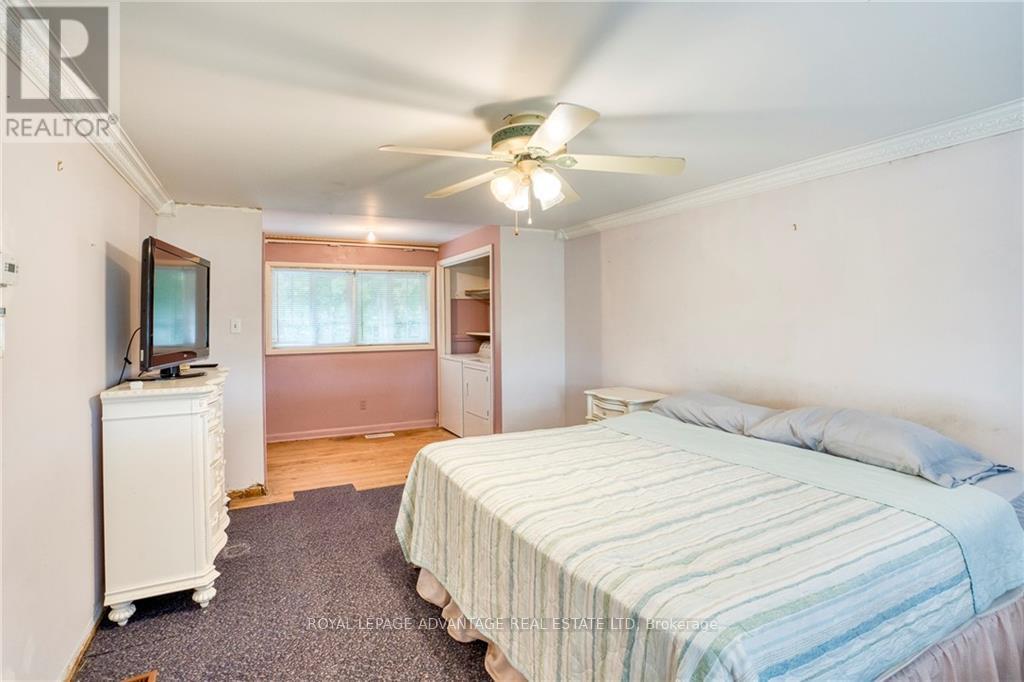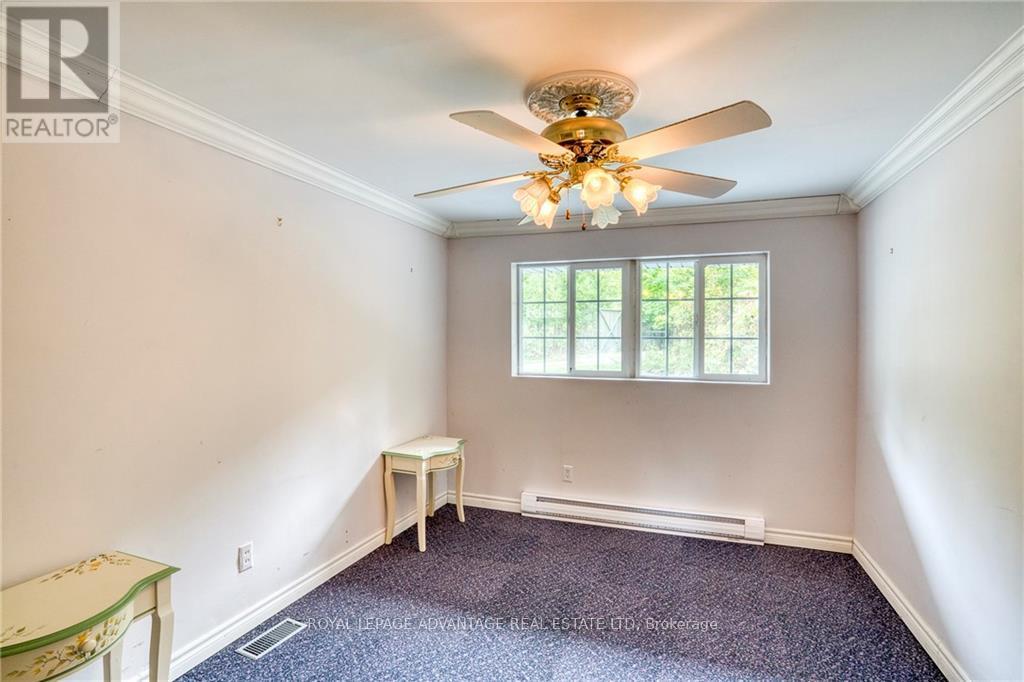1215 Narrows Lock Road Rideau Lakes, Ontario K0G 1V0
$699,000
Welcome to this wonderfully enchanting property ideally located between Perth, Westport + Portland, close to Narrows Lock separating Big + Upper Rideau Lakes, where you can launch your boat + begin a fabulous tour of the world renowned Rideau Waterway System -Spectacular waterfront views, memorable sunsets from your full length deck, currently lovingly enjoyed as a 3.5 season residence, this property's potential far exceeds its existing use -One visit is all it takes to start envisioning your future plans for this special, exceedingly unique setting -3 beds, 2 baths w/loft for an ideal studio/office w/its absolutely breathtaking waterfront vistas, the true highlight is the lower level garage, workshop + storage areas, w/multiple entries + bay doors, simply a handyman's dream destination! -Links to more photos/video for a fuller, complete appreciation of its ingrained beauty, all nestled on 1.35 acres of serene, very easily accessible privacy -Call today for details + book your visit!, Flooring: Mixed (id:61445)
Property Details
| MLS® Number | X9520708 |
| Property Type | Single Family |
| Community Name | 816 - Rideau Lakes (North Crosby) Twp |
| AmenitiesNearBy | Park |
| Easement | Easement |
| ParkingSpaceTotal | 10 |
| Structure | Deck |
| ViewType | Lake View |
Building
| BathroomTotal | 2 |
| BedroomsAboveGround | 3 |
| BedroomsTotal | 3 |
| Amenities | Fireplace(s) |
| Appliances | Water Heater, Dishwasher, Dryer, Hood Fan, Microwave, Stove, Washer, Refrigerator |
| ArchitecturalStyle | Bungalow |
| BasementDevelopment | Unfinished |
| BasementType | Full (unfinished) |
| ConstructionStyleAttachment | Detached |
| CoolingType | Central Air Conditioning |
| ExteriorFinish | Vinyl Siding |
| FireplacePresent | Yes |
| FireplaceTotal | 1 |
| FoundationType | Concrete |
| HeatingFuel | Electric |
| HeatingType | Baseboard Heaters |
| StoriesTotal | 1 |
| Type | House |
| UtilityWater | Drilled Well |
Parking
| Attached Garage |
Land
| Acreage | No |
| LandAmenities | Park |
| Sewer | Septic System |
| SizeDepth | 328 Ft ,10 In |
| SizeFrontage | 180 Ft |
| SizeIrregular | 180 X 328.88 Ft ; 1 |
| SizeTotalText | 180 X 328.88 Ft ; 1|1/2 - 1.99 Acres |
| ZoningDescription | Rural |
Rooms
| Level | Type | Length | Width | Dimensions |
|---|---|---|---|---|
| Second Level | Loft | 3.58 m | 4.59 m | 3.58 m x 4.59 m |
| Main Level | Bathroom | 1.72 m | 2.41 m | 1.72 m x 2.41 m |
| Main Level | Bedroom | 2.84 m | 3.63 m | 2.84 m x 3.63 m |
| Main Level | Bedroom | 2.81 m | 3.63 m | 2.81 m x 3.63 m |
| Main Level | Bathroom | 1.54 m | 2.56 m | 1.54 m x 2.56 m |
| Main Level | Kitchen | 3.68 m | 5.25 m | 3.68 m x 5.25 m |
| Main Level | Living Room | 5.08 m | 9.32 m | 5.08 m x 9.32 m |
| Main Level | Primary Bedroom | 3.3 m | 6.98 m | 3.3 m x 6.98 m |
Interested?
Contact us for more information
Jeffrey Weir
Salesperson
73 Gore Street East
Perth, Ontario K7H 1H8
































