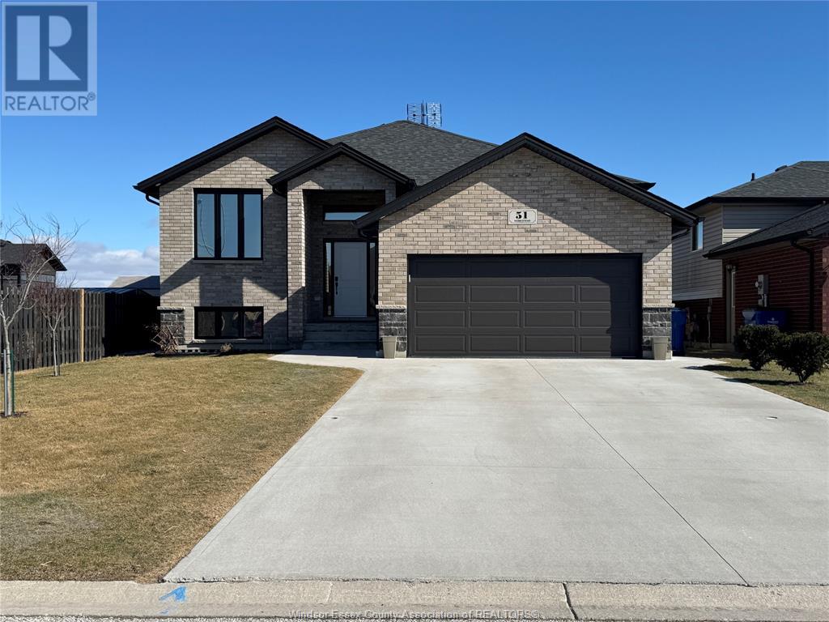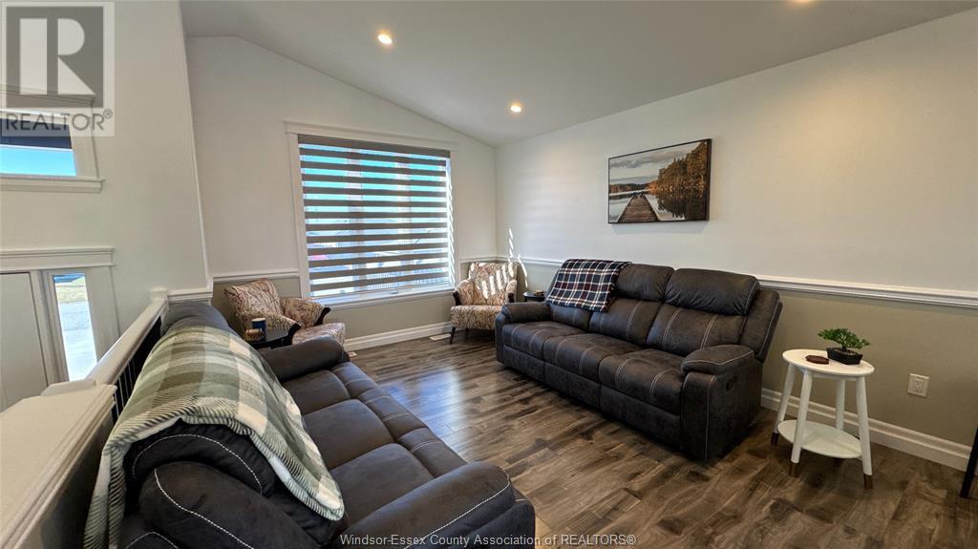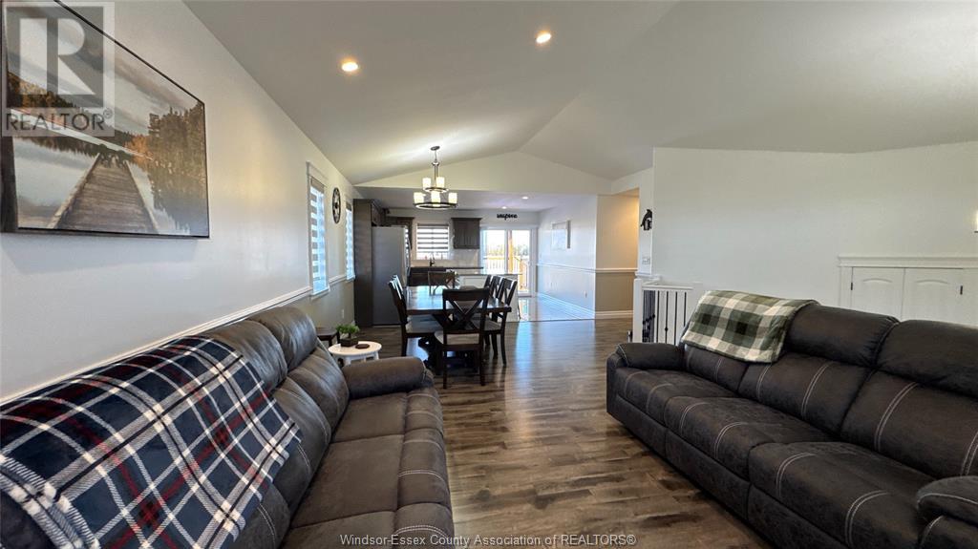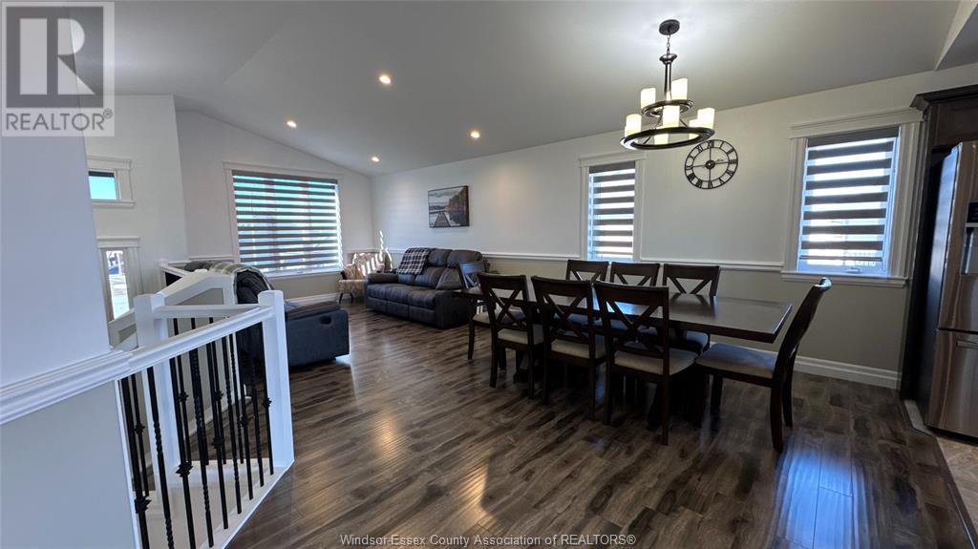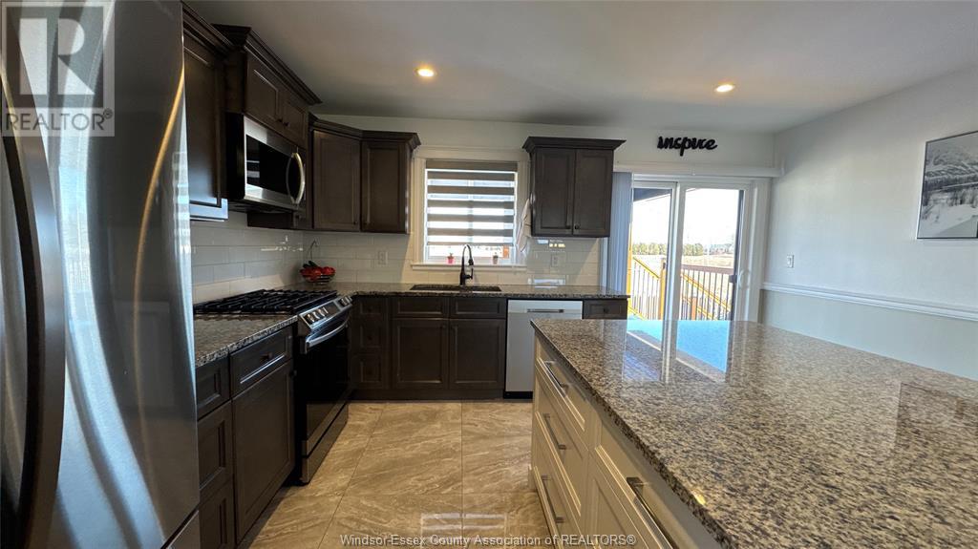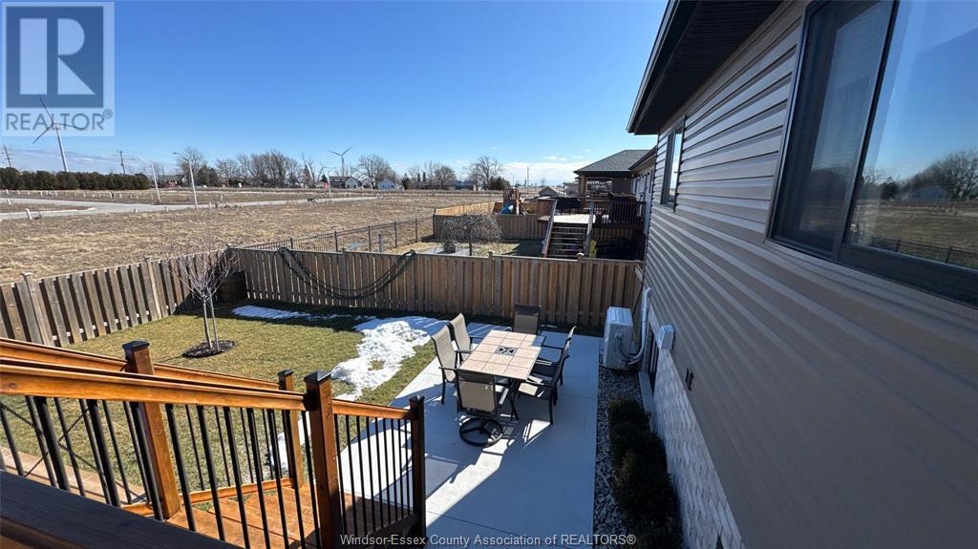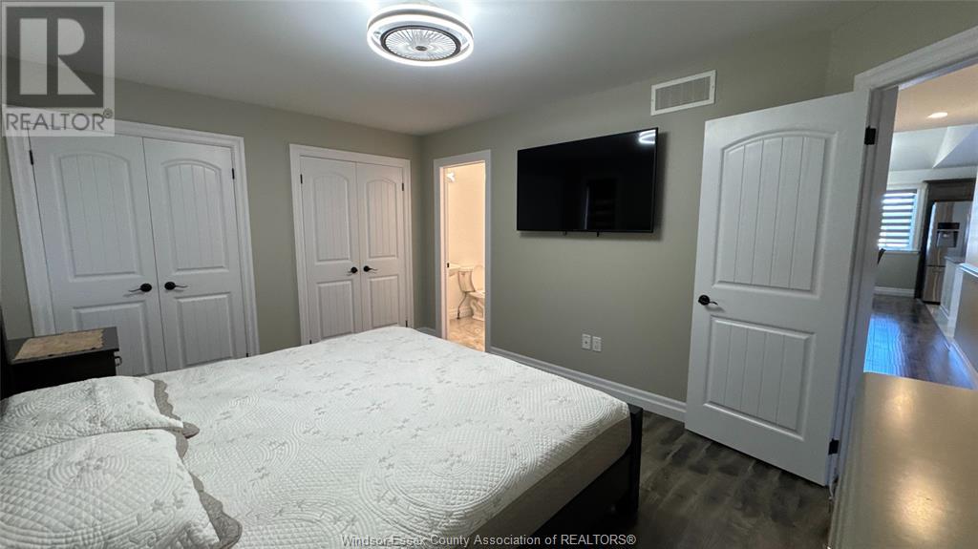51 Homesteads Drive Tilbury, Ontario N0P 2L0
$774,900
WELCOME TO 51 HOMESTEADS TILBURY. THIS BEAUTIFULLY MAINTAINED 6 YR OLD R-RANCH OFFERS APPROX 2650 SQ FT OF FINISHED LIVING SPACE IN HIGHLY DESIRABLE NEIGHBOURHOOD, CLOSE TO SCHOOLS, SHOPPING & DOWNTOWN TILBURY. 4 LRG BDRMS, 3 FULL BATHS, INCLUDING ENSUITE, OPEN CONCEPT, GRANITE COUNTER TOP ISLAND, PATIO DOOR, COVERED PATIO, NEW HEAT PUMP W/C-AIR-2023, VALUE OF $23,000, ON GROUND HEATED POOL 21' ROUND, COST APPROX $15,000 (2024), EPOXY FLRG IN BSMT & GARAGE, NEW INSULATED DOUBLE GARAGE DOOR (2023), 220V OUTLET IN GARAGE, GAS LINE INSTALLED FOR BBQ, GAS LINE FOR DRYER, KITCHEN GAS LINE FOR STOVE. CONTACT REALTOR® FOR MORE INFO. (id:61445)
Property Details
| MLS® Number | 25005072 |
| Property Type | Single Family |
| Features | Double Width Or More Driveway, Finished Driveway, Front Driveway |
| PoolType | On Ground Pool |
Building
| BathroomTotal | 3 |
| BedroomsAboveGround | 3 |
| BedroomsBelowGround | 1 |
| BedroomsTotal | 4 |
| Appliances | Dishwasher |
| ArchitecturalStyle | Raised Ranch |
| ConstructedDate | 2019 |
| ConstructionStyleAttachment | Detached |
| CoolingType | Central Air Conditioning |
| ExteriorFinish | Aluminum/vinyl, Brick |
| FlooringType | Ceramic/porcelain, Laminate |
| FoundationType | Concrete |
| HeatingFuel | Natural Gas |
| HeatingType | Forced Air, Furnace |
| SizeInterior | 2650 Sqft |
| TotalFinishedArea | 2650 Sqft |
| Type | House |
Parking
| Garage | |
| Inside Entry |
Land
| Acreage | No |
| FenceType | Fence |
| LandscapeFeatures | Landscaped |
| SizeIrregular | 49.41x115.29 |
| SizeTotalText | 49.41x115.29 |
| ZoningDescription | R1 |
Rooms
| Level | Type | Length | Width | Dimensions |
|---|---|---|---|---|
| Lower Level | Storage | Measurements not available | ||
| Lower Level | Laundry Room | Measurements not available | ||
| Lower Level | 4pc Bathroom | Measurements not available | ||
| Lower Level | Bedroom | Measurements not available | ||
| Lower Level | Family Room | Measurements not available | ||
| Main Level | 3pc Ensuite Bath | Measurements not available | ||
| Main Level | 4pc Bathroom | Measurements not available | ||
| Main Level | Bedroom | Measurements not available | ||
| Main Level | Bedroom | Measurements not available | ||
| Main Level | Primary Bedroom | Measurements not available | ||
| Main Level | Kitchen | Measurements not available | ||
| Main Level | Eating Area | Measurements not available | ||
| Main Level | Dining Room | Measurements not available | ||
| Main Level | Living Room | Measurements not available |
https://www.realtor.ca/real-estate/27982735/51-homesteads-drive-tilbury
Interested?
Contact us for more information
Camille Elters
Sales Person
17 Erie St. North
Leamington, Ontario N8H 2Z2
Chantelle Elters
Sales Person
17 Erie St. North
Leamington, Ontario N8H 2Z2

