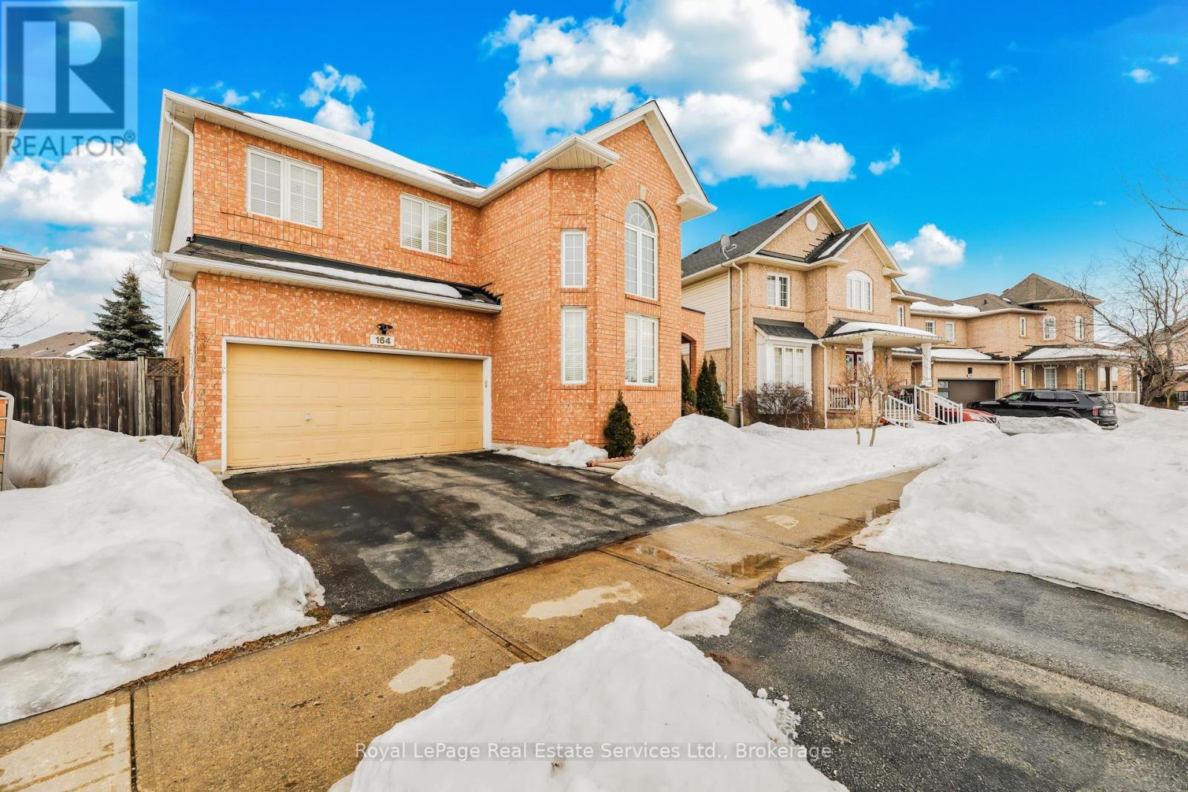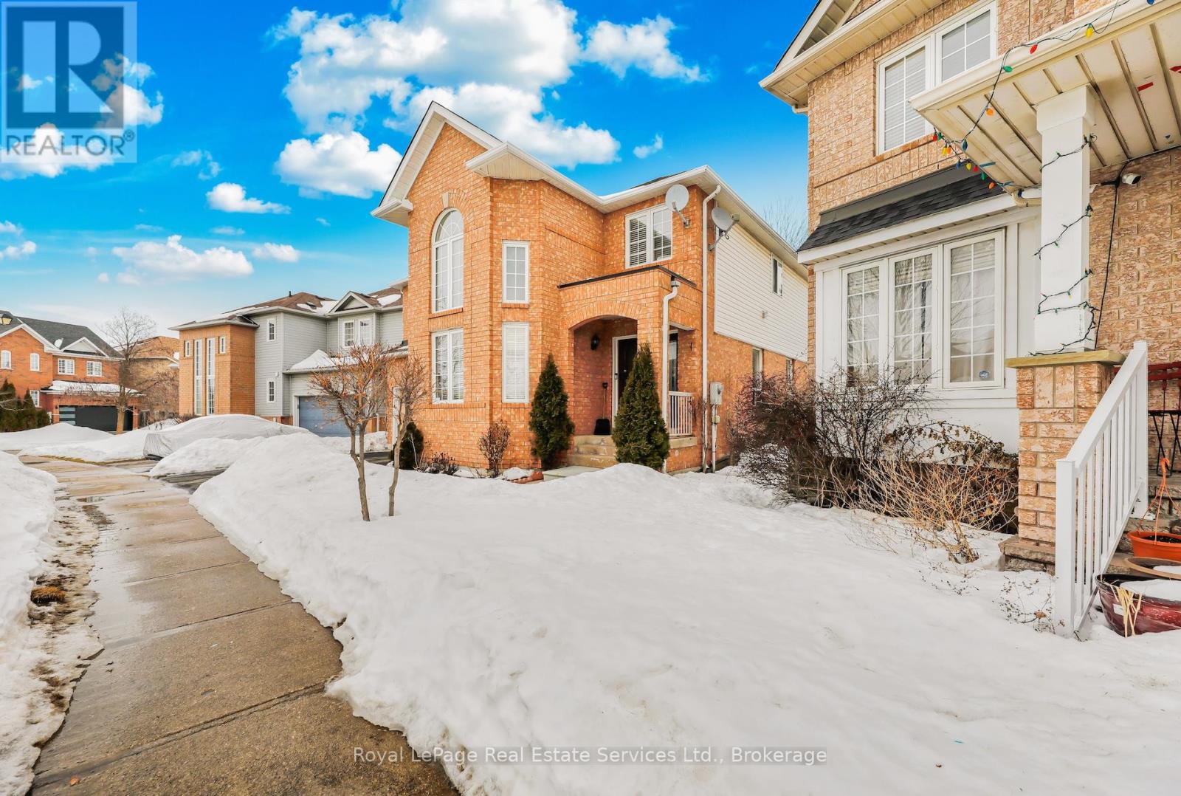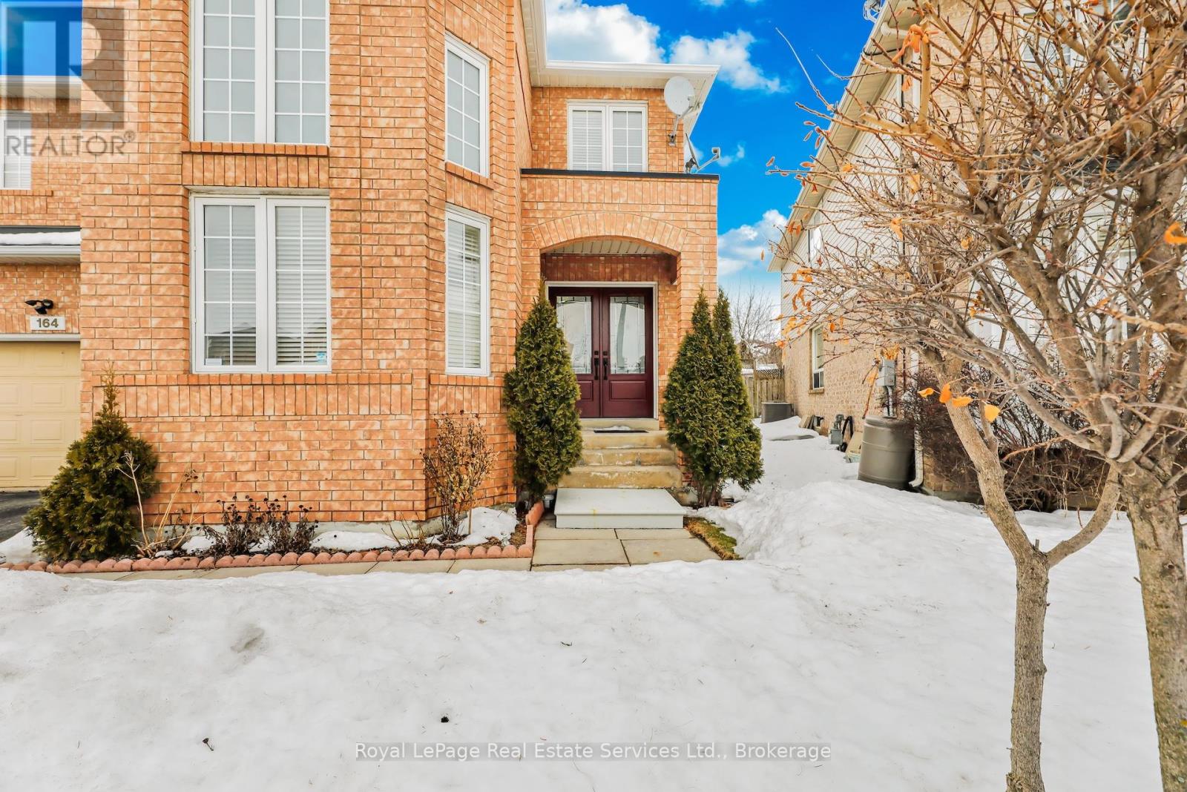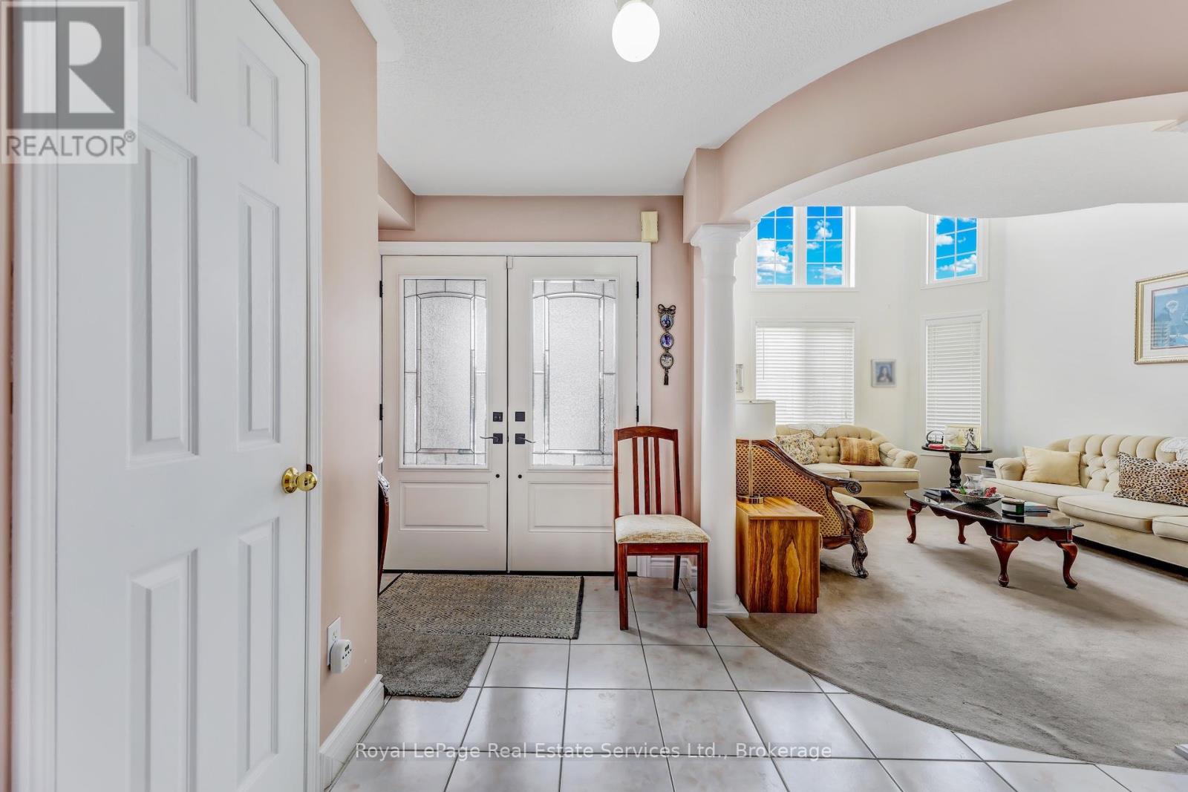164 Dixon Drive E Milton, Ontario L9T 5R7
$1,210,000
Welcome to 164 Dixon Drive in the Sough After Prestigious Dempsey Community of Milton. A Well Maintained Detached Home of Approximately 2600 Square Feet on the Upper Floor Plus 200 Square Feet on the Lower Level. Functionally Designed Home with Separate Family and Living Rooms. Four Comfortable Size Bedrooms on the Upper Level. Second Floor Laundry and Loft Area, Perfect for Home Office. Double Door Entry, Double Garage, Fenced and Private Back Yard with Accommodative Family Deck. Spiral Stair Case Up and Down. Walk to Separate and Public Schools, and Parks. An Overall Great Location Easy Access to Shopping, Public Transit, GO Trains, Community Centre and Library. (id:61445)
Property Details
| MLS® Number | W11996537 |
| Property Type | Single Family |
| Community Name | 1029 - DE Dempsey |
| AmenitiesNearBy | Hospital, Place Of Worship, Public Transit, Schools |
| Features | Level Lot, Irregular Lot Size, Flat Site |
| ParkingSpaceTotal | 4 |
| ViewType | View |
Building
| BathroomTotal | 3 |
| BedroomsAboveGround | 4 |
| BedroomsTotal | 4 |
| Age | 16 To 30 Years |
| Amenities | Fireplace(s) |
| Appliances | Garage Door Opener Remote(s), Water Heater - Tankless, Water Heater, Stove, Refrigerator |
| BasementDevelopment | Partially Finished |
| BasementType | Full (partially Finished) |
| ConstructionStyleAttachment | Detached |
| CoolingType | Central Air Conditioning |
| ExteriorFinish | Brick |
| FireplacePresent | Yes |
| FireplaceTotal | 1 |
| FlooringType | Hardwood |
| FoundationType | Block |
| HalfBathTotal | 1 |
| HeatingFuel | Natural Gas |
| HeatingType | Forced Air |
| StoriesTotal | 2 |
| SizeInterior | 2499.9795 - 2999.975 Sqft |
| Type | House |
| UtilityWater | Municipal Water |
Parking
| Attached Garage | |
| Garage |
Land
| Acreage | No |
| LandAmenities | Hospital, Place Of Worship, Public Transit, Schools |
| LandscapeFeatures | Landscaped |
| Sewer | Sanitary Sewer |
| SizeDepth | 85 Ft ,4 In |
| SizeFrontage | 42 Ft ,4 In |
| SizeIrregular | 42.4 X 85.4 Ft ; 22.34 X 85.75 Ft 42.45 X 85.75 X 32.64 |
| SizeTotalText | 42.4 X 85.4 Ft ; 22.34 X 85.75 Ft 42.45 X 85.75 X 32.64|under 1/2 Acre |
| ZoningDescription | Md1 |
Rooms
| Level | Type | Length | Width | Dimensions |
|---|---|---|---|---|
| Second Level | Bedroom | 6.2 m | 3.7 m | 6.2 m x 3.7 m |
| Second Level | Bedroom 2 | 4.4 m | 3 m | 4.4 m x 3 m |
| Second Level | Bedroom 3 | 4.2 m | 3.1 m | 4.2 m x 3.1 m |
| Second Level | Bedroom 4 | 4.4 m | 3.4 m | 4.4 m x 3.4 m |
| Ground Level | Living Room | 4.4 m | 3.7 m | 4.4 m x 3.7 m |
| Ground Level | Dining Room | 4.3 m | 3.5 m | 4.3 m x 3.5 m |
| Ground Level | Family Room | 4.5 m | 3.95 m | 4.5 m x 3.95 m |
| Ground Level | Kitchen | 4.4 m | 2.8 m | 4.4 m x 2.8 m |
Utilities
| Cable | Installed |
https://www.realtor.ca/real-estate/27971121/164-dixon-drive-e-milton-1029-de-dempsey-1029-de-dempsey
Interested?
Contact us for more information
Dudley Foster
Broker
326 Lakeshore Rd E
Oakville, Ontario L6J 1J6







































