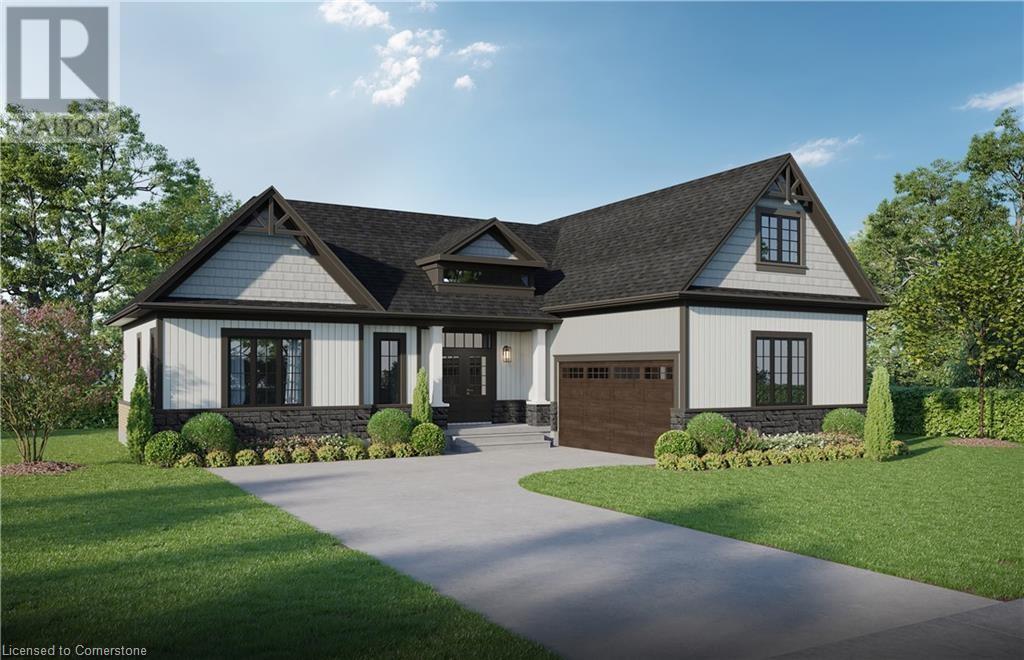2797 Red Maple Avenue Unit# 14 Jordan Station, Ontario L0S 1S0
$1,399,999
Assignment Sale New - Under Construction Welcome to Niagara's wine country & beautiful Jordan Station. Being offered The Marquee Model at The Royal Maple, by Phelps Homes. This bungaloft home features, 3 bedrooms, den, 2.5 bathrooms, and an open concept main floor, perfect for entertaining. The main floor Primary bedroom includes a walk in closet and en-suite bathroom. A double car garage with inside entry into your laundry room/drop zone for convenience. This home is located on one of the largest and private lots. Large 10x26 ft back deck with 10x 10 covered area and extra large basement windows. Carefree living includes grass cutting & snow removal services. Over $40,000.00 in upgrades chosen. (id:61445)
Property Details
| MLS® Number | 40709018 |
| Property Type | Single Family |
| AmenitiesNearBy | Golf Nearby, Place Of Worship, Schools, Shopping |
| CommunityFeatures | School Bus |
| EquipmentType | Water Heater |
| Features | Sump Pump |
| ParkingSpaceTotal | 4 |
| RentalEquipmentType | Water Heater |
Building
| BathroomTotal | 3 |
| BedroomsAboveGround | 3 |
| BedroomsTotal | 3 |
| Appliances | Water Meter |
| ArchitecturalStyle | Bungalow |
| BasementDevelopment | Unfinished |
| BasementType | Full (unfinished) |
| ConstructedDate | 2025 |
| ConstructionStyleAttachment | Detached |
| CoolingType | Central Air Conditioning |
| ExteriorFinish | Brick, Stone, Vinyl Siding |
| FireProtection | Smoke Detectors |
| FoundationType | Poured Concrete |
| HalfBathTotal | 1 |
| HeatingFuel | Natural Gas |
| HeatingType | Forced Air |
| StoriesTotal | 1 |
| SizeInterior | 2101 Sqft |
| Type | House |
| UtilityWater | Municipal Water |
Parking
| Attached Garage |
Land
| AccessType | Road Access, Highway Nearby |
| Acreage | No |
| LandAmenities | Golf Nearby, Place Of Worship, Schools, Shopping |
| Sewer | Municipal Sewage System |
| SizeDepth | 87 Ft |
| SizeFrontage | 90 Ft |
| SizeTotalText | Under 1/2 Acre |
| ZoningDescription | Rm1-32 |
Rooms
| Level | Type | Length | Width | Dimensions |
|---|---|---|---|---|
| Second Level | 4pc Bathroom | Measurements not available | ||
| Second Level | Bedroom | 15'0'' x 15'0'' | ||
| Second Level | Bedroom | 17'5'' x 15'0'' | ||
| Main Level | Full Bathroom | Measurements not available | ||
| Main Level | Primary Bedroom | 14'10'' x 12'5'' | ||
| Main Level | Den | 9'0'' x 10'1'' | ||
| Main Level | Laundry Room | Measurements not available | ||
| Main Level | 2pc Bathroom | Measurements not available | ||
| Main Level | Kitchen | 10'6'' x 13'9'' | ||
| Main Level | Dining Room | 10'3'' x 13'8'' | ||
| Main Level | Great Room | 13'9'' x 13'8'' |
https://www.realtor.ca/real-estate/28083275/2797-red-maple-avenue-unit-14-jordan-station
Interested?
Contact us for more information
Kim Mcginley
Salesperson
Suite#200-3060 Mainway
Burlington, Ontario L7M 1A3







