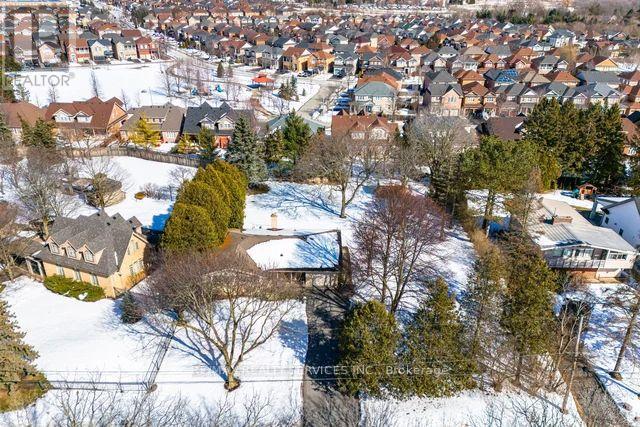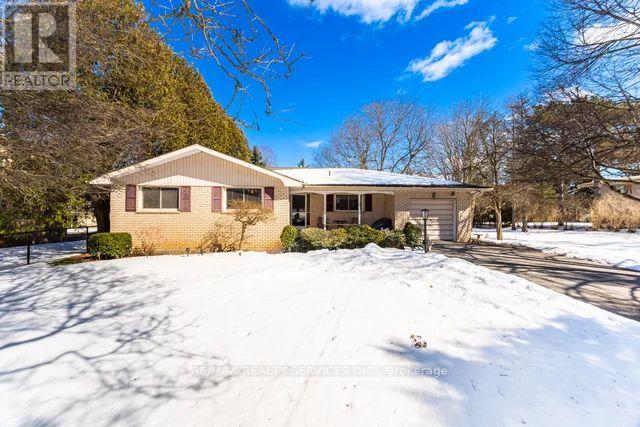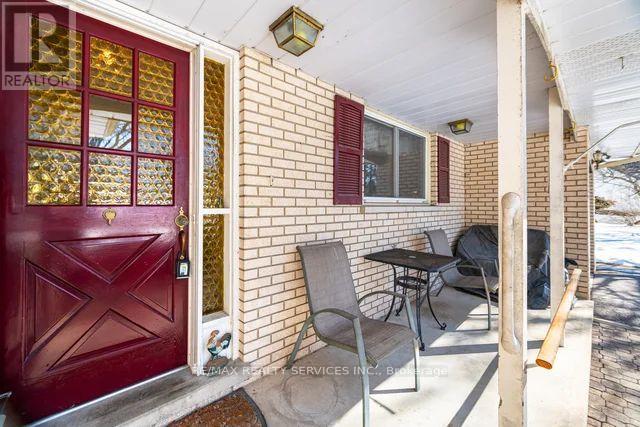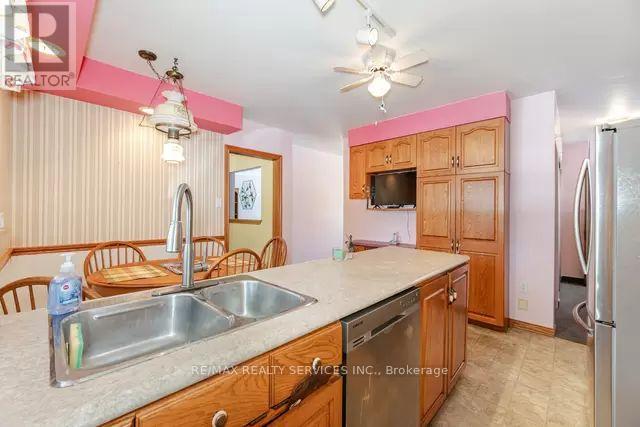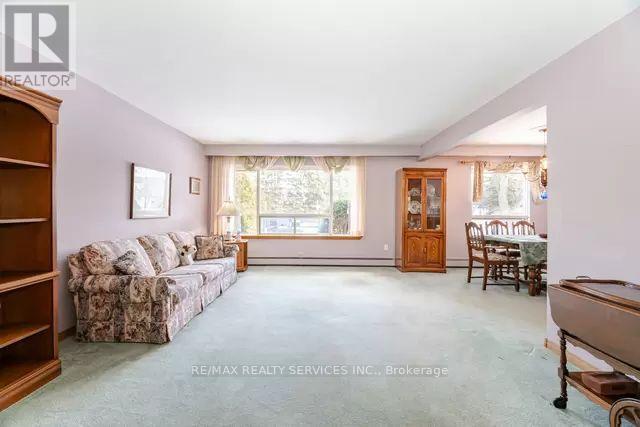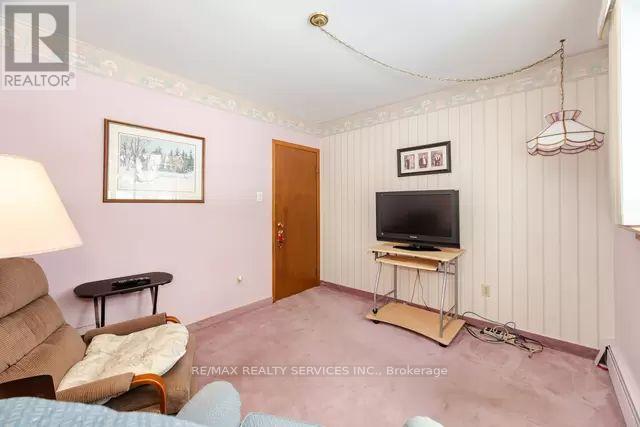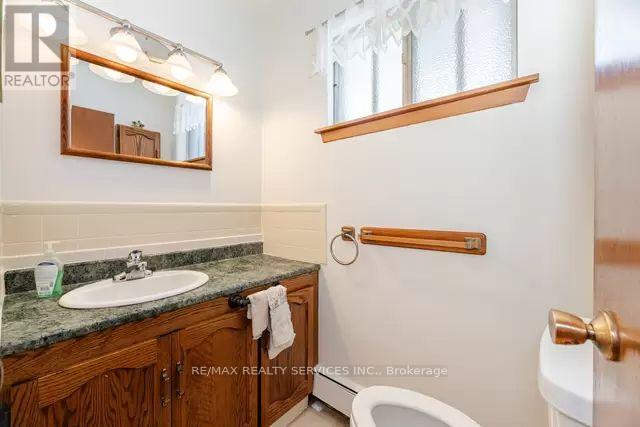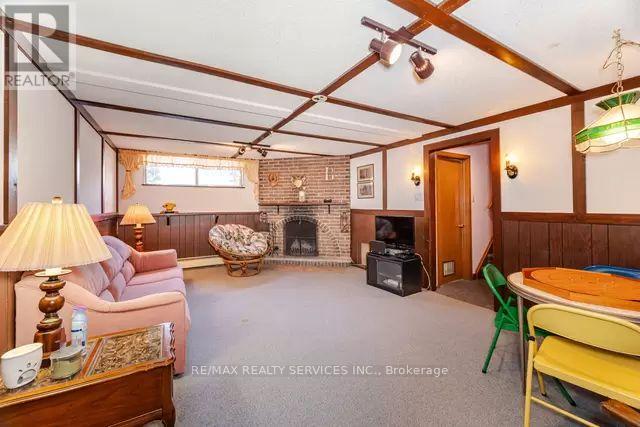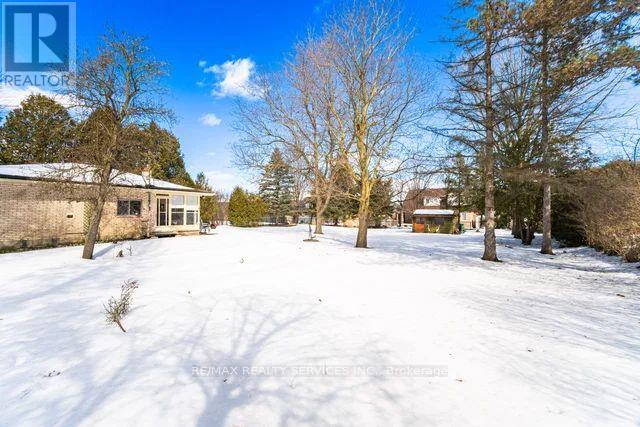7861 Churchville Road Brampton, Ontario L6Y 0H3
$1,499,000
Amazing Location!! Detached 3 + 2 bdrm, 2 bath bungalow with finished basement on a HUGE DOUBLE lot!!!. Located on a quiet street in the historic Village of Churchville. A short walk to Credit River and nearby parks. Quiet area yet close to all amenities and easy access to highways for commuters. This home is perfect for Investors, contractors, builders or the family wanting to have their dream home in a private, scenic location. ****The home sits on 1/2 of the lot so there may be possibility of severance.**** (id:61445)
Property Details
| MLS® Number | W12016772 |
| Property Type | Single Family |
| Community Name | Bram West |
| AmenitiesNearBy | Schools, Park |
| CommunityFeatures | School Bus |
| ParkingSpaceTotal | 5 |
| Structure | Porch, Shed |
Building
| BathroomTotal | 2 |
| BedroomsAboveGround | 3 |
| BedroomsBelowGround | 2 |
| BedroomsTotal | 5 |
| Amenities | Fireplace(s) |
| Appliances | Water Heater, All, Window Coverings |
| ArchitecturalStyle | Bungalow |
| BasementDevelopment | Partially Finished |
| BasementType | Full (partially Finished) |
| ConstructionStyleAttachment | Detached |
| ExteriorFinish | Brick |
| FireplacePresent | Yes |
| FireplaceTotal | 1 |
| FlooringType | Linoleum, Carpeted |
| FoundationType | Concrete |
| HalfBathTotal | 1 |
| HeatingFuel | Natural Gas |
| HeatingType | Hot Water Radiator Heat |
| StoriesTotal | 1 |
| Type | House |
| UtilityWater | Municipal Water |
Parking
| Attached Garage | |
| Garage |
Land
| Acreage | No |
| LandAmenities | Schools, Park |
| Sewer | Septic System |
| SizeDepth | 183 Ft ,10 In |
| SizeFrontage | 131 Ft |
| SizeIrregular | 131 X 183.88 Ft |
| SizeTotalText | 131 X 183.88 Ft |
| SurfaceWater | River/stream |
Rooms
| Level | Type | Length | Width | Dimensions |
|---|---|---|---|---|
| Basement | Recreational, Games Room | 6.3 m | 4.04 m | 6.3 m x 4.04 m |
| Basement | Bedroom 4 | 4.5 m | 3.25 m | 4.5 m x 3.25 m |
| Basement | Bedroom 5 | 5.26 m | 3.25 m | 5.26 m x 3.25 m |
| Main Level | Kitchen | 4.06 m | 3.71 m | 4.06 m x 3.71 m |
| Main Level | Dining Room | 3.12 m | 2.87 m | 3.12 m x 2.87 m |
| Main Level | Living Room | 5.26 m | 4.24 m | 5.26 m x 4.24 m |
| Main Level | Primary Bedroom | 4.37 m | 3.33 m | 4.37 m x 3.33 m |
| Main Level | Bedroom 2 | 4.06 m | 3.33 m | 4.06 m x 3.33 m |
| Main Level | Bedroom 3 | 3.33 m | 292 m | 3.33 m x 292 m |
https://www.realtor.ca/real-estate/28018689/7861-churchville-road-brampton-bram-west-bram-west
Interested?
Contact us for more information
Bruce Edward Bell
Salesperson
295 Queen Street East
Brampton, Ontario L6W 3R1

