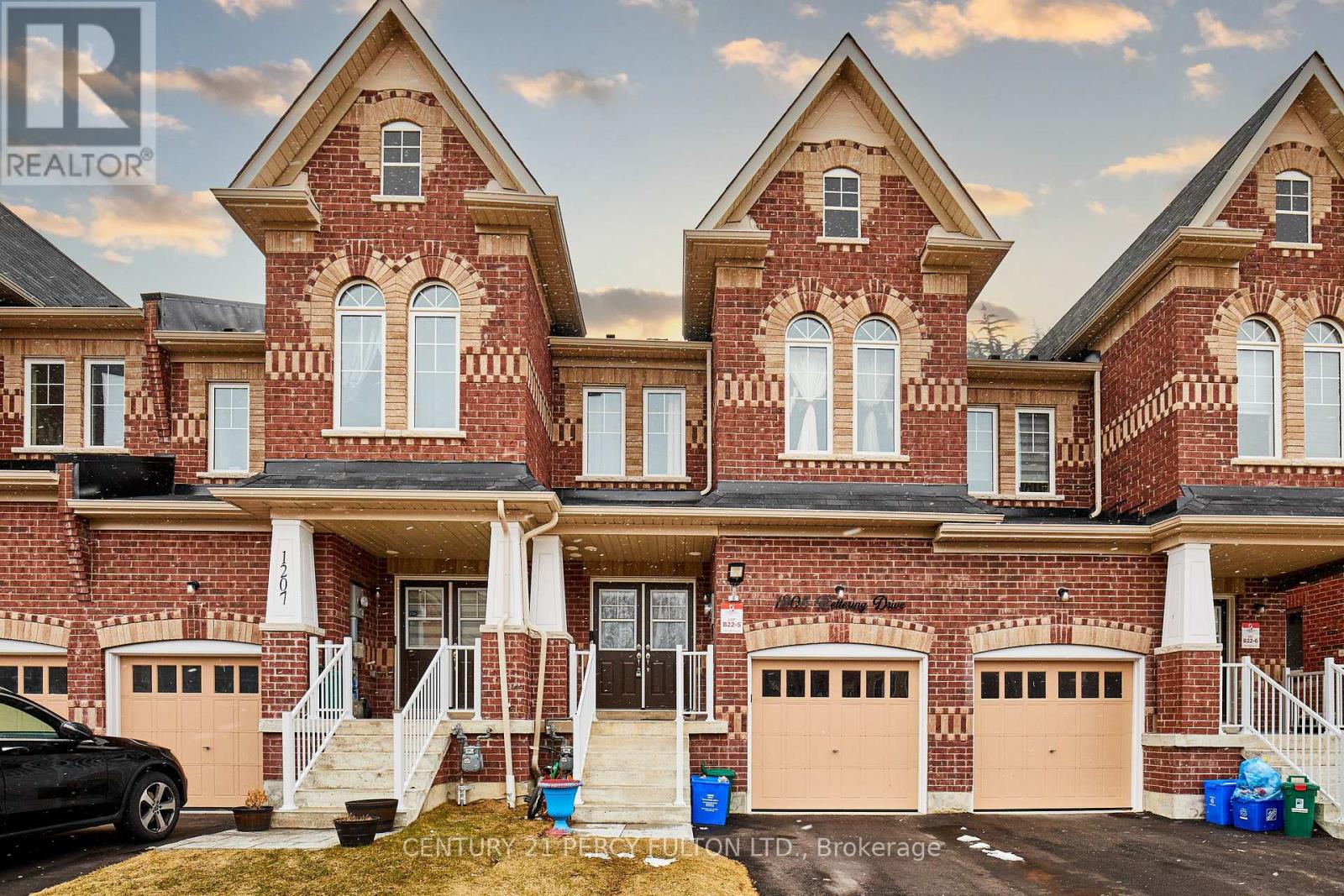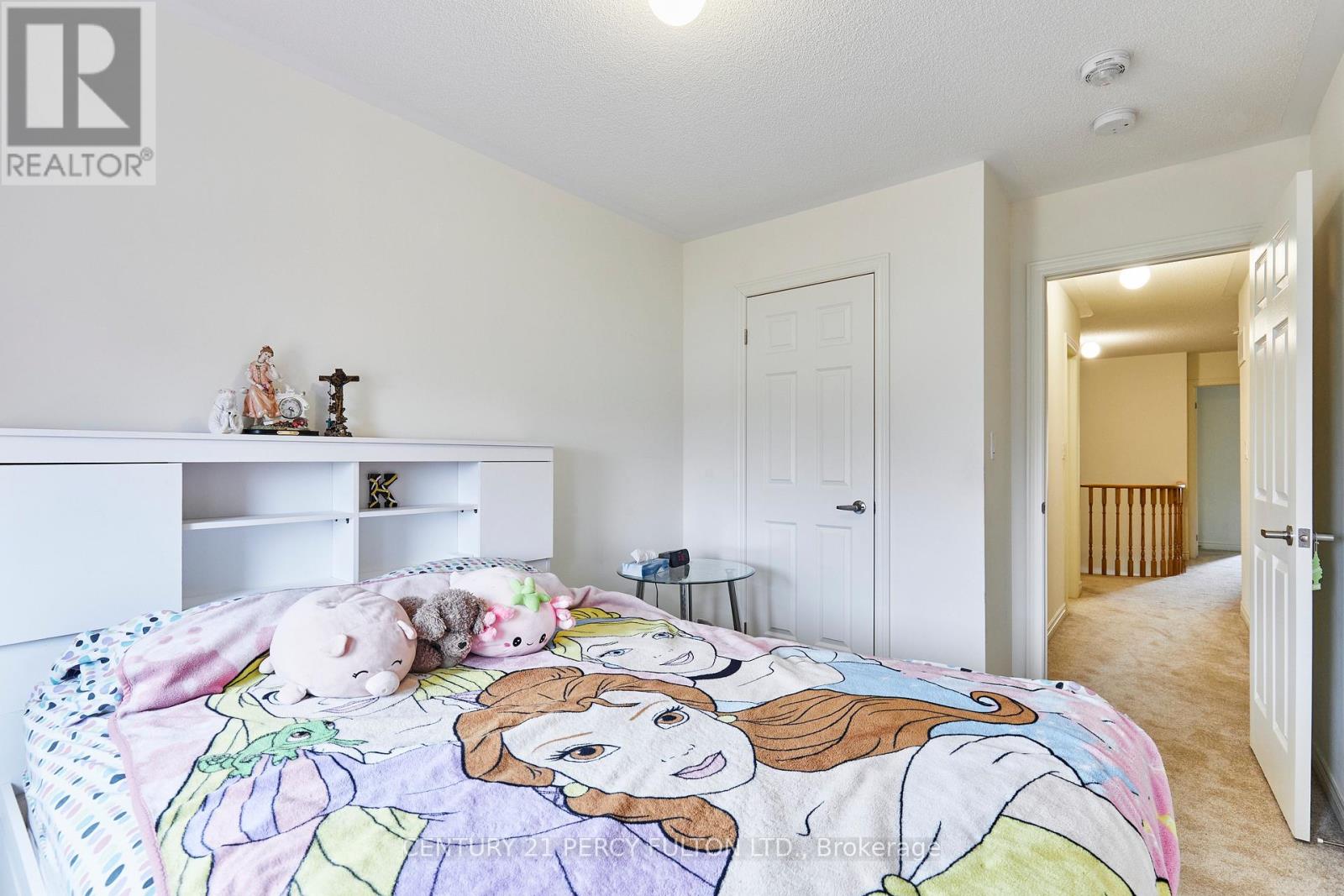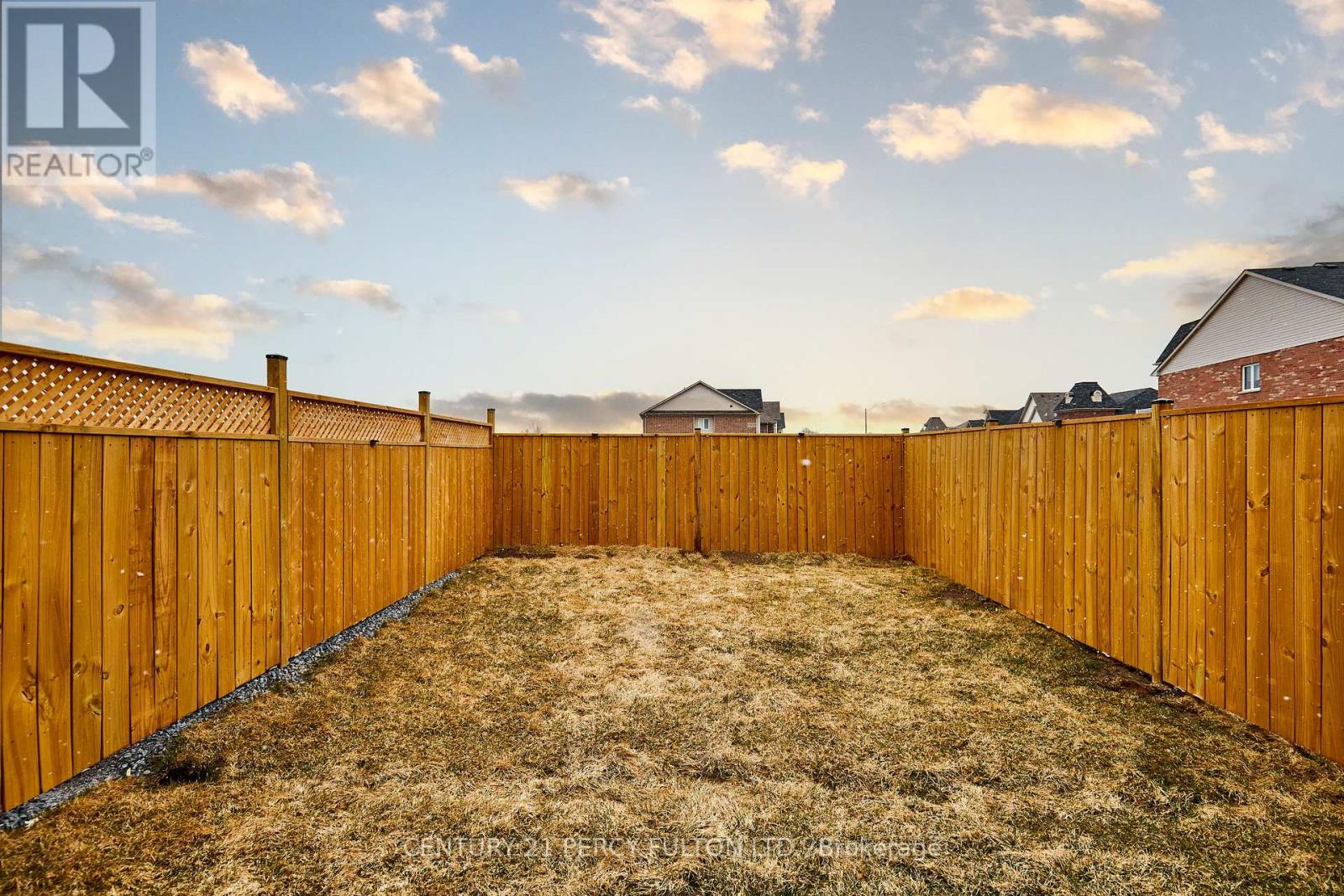1205 Kettering Drive Oshawa, Ontario L1K 1A6
$849,900
FIVE Reasons You Should Buy This Home: ONE (1) - Its Newly Built; TWO (2) - Unlike Other Townhouses, This One Is Two Storey And Not Three Stories Who Wants To Climb A Third Set Of Stairs After Coming Home From A Long Day At Work; THREE (3) - No POTL Fees Who Wants To Pay Fees For A FREEHOLD Townhouse; FOUR (4) - Its Over 2000 Sq Ft (Approx 2182 Sq Ft) - How Many Townhouses Have You Come Across That Are Over 2000 Sq Ft?; FIVE (5) - The Basement Is Finished Which Is Rare For A Newer Home. Enter Through Double Doors And Walk Into The Living Area Which Has 9' Ceilings, Hardwood Floors Throughout And A Full Oak Staircase. The Kitchen Is Situated At The Back Of The House And Has A Spacious Eat-In Area With A Walk Out To A Very Deep Backyard (Approx. 111'). There Is A Family Room On The Second Floor On One Side And Three Bedrooms On The Other Side With 2 Full Washrooms. The Basement Is Fully Finished With A Washroom. Don't Miss Out On This One And Remember The 5 Reasons You Should Buy This Home. (id:61445)
Open House
This property has open houses!
2:00 pm
Ends at:4:00 pm
2:00 pm
Ends at:4:00 pm
Property Details
| MLS® Number | E12042408 |
| Property Type | Single Family |
| Community Name | Eastdale |
| ParkingSpaceTotal | 2 |
Building
| BathroomTotal | 4 |
| BedroomsAboveGround | 4 |
| BedroomsTotal | 4 |
| Age | 0 To 5 Years |
| Appliances | Dryer, Stove, Washer, Window Coverings, Refrigerator |
| BasementDevelopment | Finished |
| BasementType | N/a (finished) |
| ConstructionStyleAttachment | Attached |
| CoolingType | Central Air Conditioning |
| ExteriorFinish | Brick Facing |
| FlooringType | Hardwood, Tile, Carpeted |
| FoundationType | Concrete |
| HalfBathTotal | 1 |
| HeatingFuel | Natural Gas |
| HeatingType | Forced Air |
| StoriesTotal | 2 |
| SizeInterior | 1999.983 - 2499.9795 Sqft |
| Type | Row / Townhouse |
| UtilityWater | Municipal Water |
Parking
| Attached Garage | |
| Garage |
Land
| Acreage | No |
| Sewer | Sanitary Sewer |
| SizeDepth | 110 Ft ,10 In |
| SizeFrontage | 19 Ft ,8 In |
| SizeIrregular | 19.7 X 110.9 Ft |
| SizeTotalText | 19.7 X 110.9 Ft |
Rooms
| Level | Type | Length | Width | Dimensions |
|---|---|---|---|---|
| Second Level | Great Room | 5.51 m | 3.15 m | 5.51 m x 3.15 m |
| Second Level | Primary Bedroom | 6.16 m | 3.05 m | 6.16 m x 3.05 m |
| Second Level | Bedroom 2 | 4.47 m | 2.57 m | 4.47 m x 2.57 m |
| Second Level | Bedroom 3 | 3.21 m | 2.8 m | 3.21 m x 2.8 m |
| Second Level | Bedroom 4 | 3.96 m | 2.95 m | 3.96 m x 2.95 m |
| Basement | Recreational, Games Room | 4.12 m | 4.15 m | 4.12 m x 4.15 m |
| Main Level | Dining Room | 4.6 m | 2.98 m | 4.6 m x 2.98 m |
| Main Level | Kitchen | 3.73 m | 2.57 m | 3.73 m x 2.57 m |
| Main Level | Eating Area | 2.57 m | 2.33 m | 2.57 m x 2.33 m |
https://www.realtor.ca/real-estate/28075870/1205-kettering-drive-oshawa-eastdale-eastdale
Interested?
Contact us for more information
Adil Esmail
Salesperson
2911 Kennedy Road
Toronto, Ontario M1V 1S8
Yaseen Yar Khan
Salesperson
2911 Kennedy Road
Toronto, Ontario M1V 1S8































