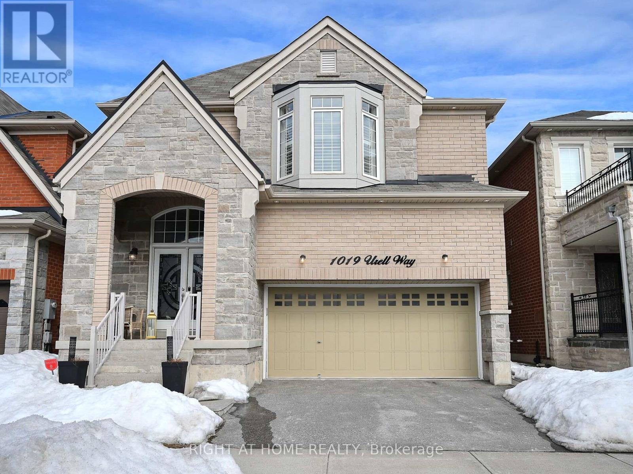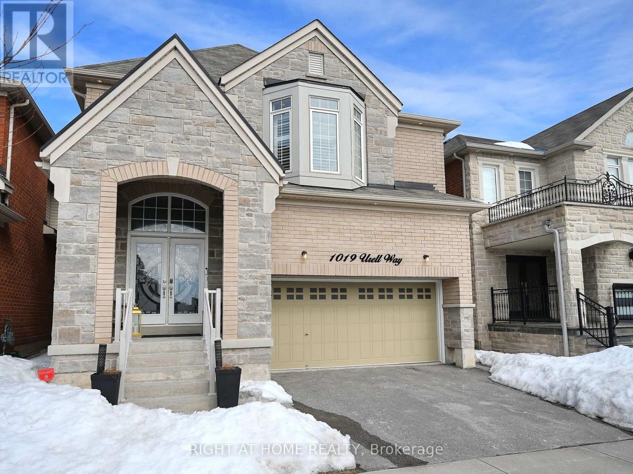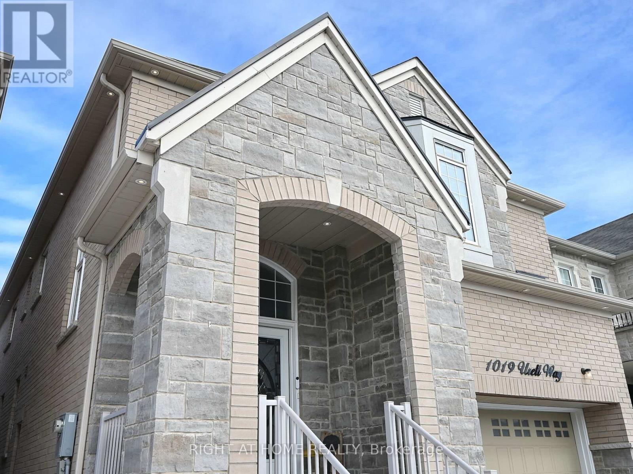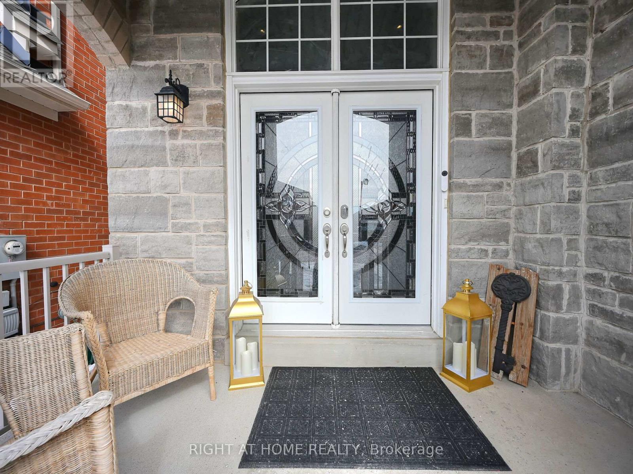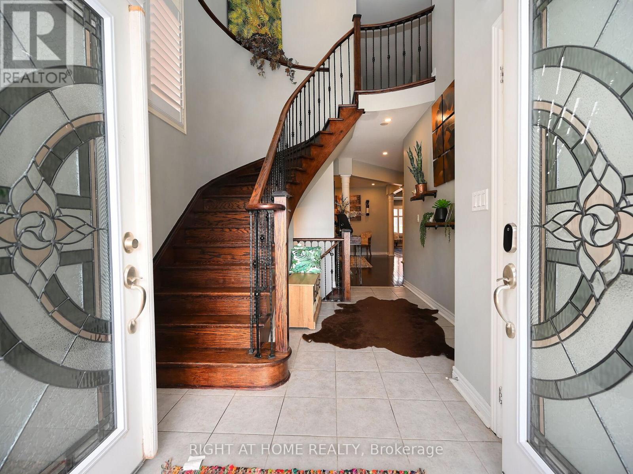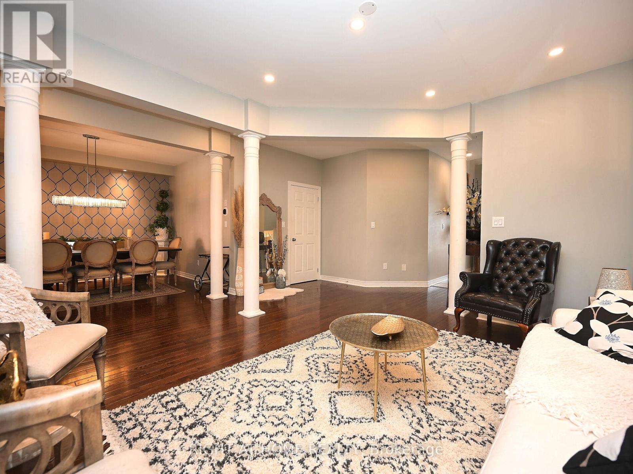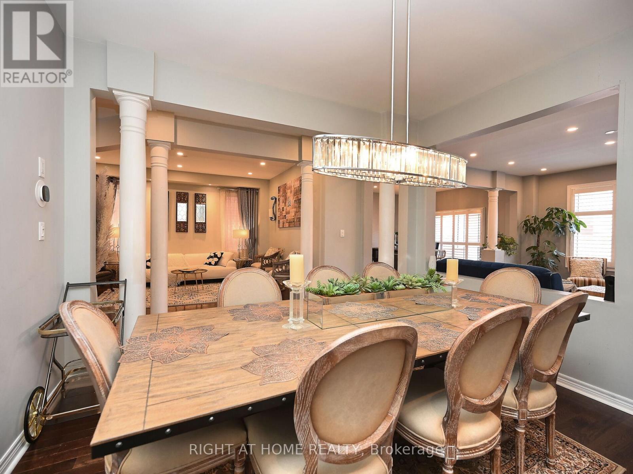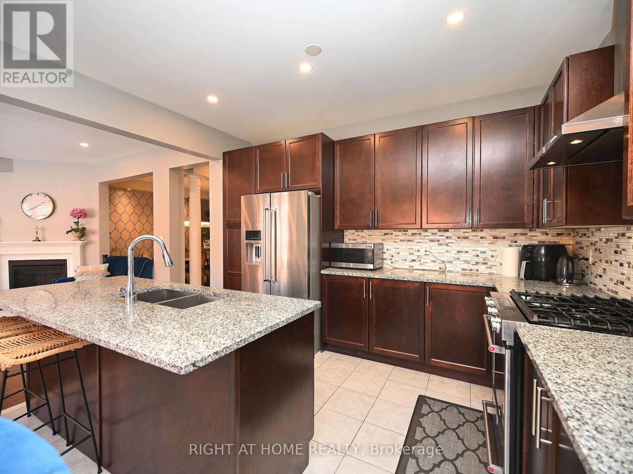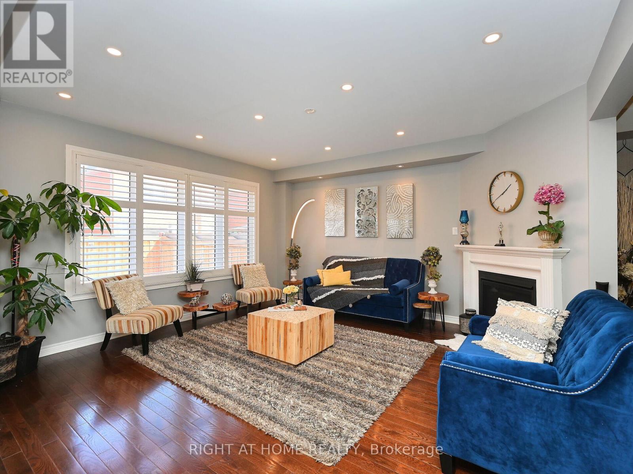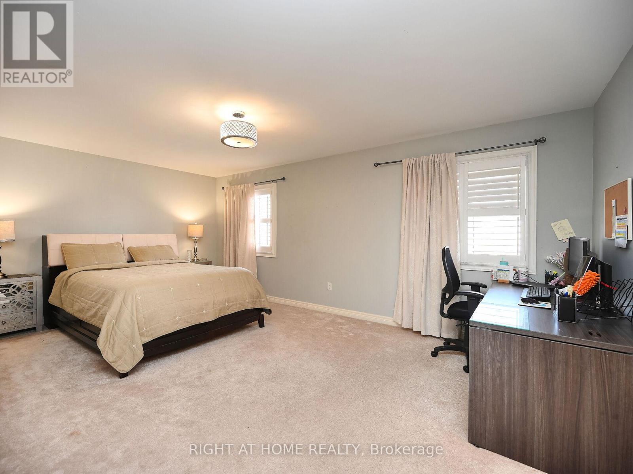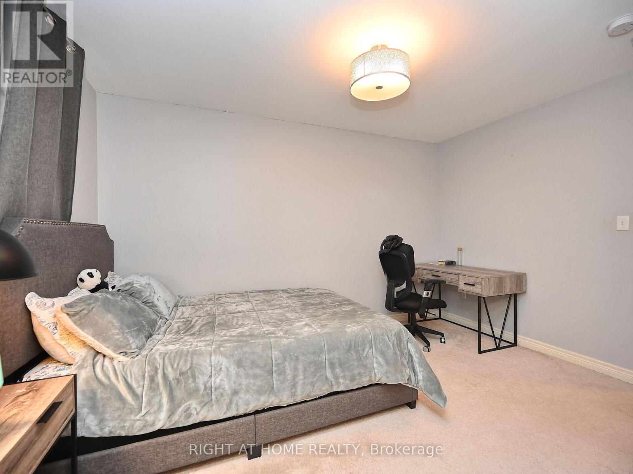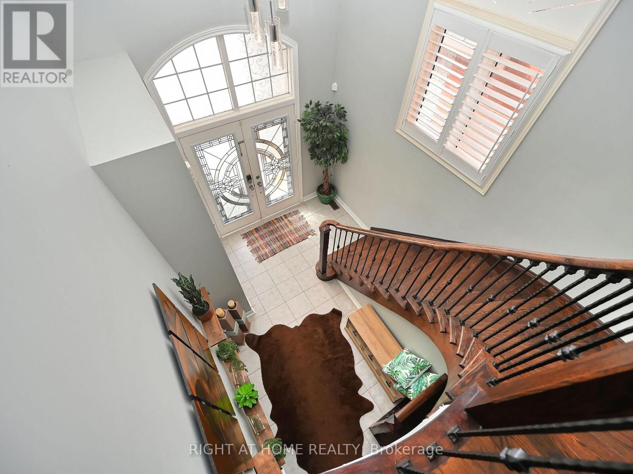1019 Urell Way Milton, Ontario L9T 7V1
$1,345,000
Almost 3000 Sqft 4 bed 4 bath detached with rare 1st and 2nd floor family rooms and 3 full washrooms on the 2nd floor. Renowned LAURIER model of Conservatory Group on a wide double Road with ample parking .The upgraded stained Glass double door opens to the main floor double height extra bright foyer . Hardwood floor and California shutters.The home is adorned with iron pickets, pot lights inside and out with upgraded light fixtures.With 9' Ceiling Enjoy 3 separate Living, Family and Dining Rooms and yet open concept for a grand view.The 2nd Floor Master Bedroom a spacious walk in closet and a Luxurious 5 pcs ensuite and additional 3 large bedrooms & a family room. The basement completed by the builder features a large L shaped Rec Room for entertainment. Home is Perfectly situated within close proximity of Hwy 401 and 407 , shopping, Escarpment (id:61445)
Open House
This property has open houses!
2:00 pm
Ends at:4:00 pm
Property Details
| MLS® Number | W12000900 |
| Property Type | Single Family |
| Community Name | 1033 - HA Harrison |
| AmenitiesNearBy | Hospital, Park, Public Transit, Schools |
| CommunityFeatures | Community Centre |
| ParkingSpaceTotal | 4 |
Building
| BathroomTotal | 4 |
| BedroomsAboveGround | 4 |
| BedroomsBelowGround | 1 |
| BedroomsTotal | 5 |
| Appliances | Water Meter |
| BasementDevelopment | Finished |
| BasementType | N/a (finished) |
| ConstructionStyleAttachment | Detached |
| CoolingType | Central Air Conditioning |
| ExteriorFinish | Brick |
| FireplacePresent | Yes |
| FlooringType | Hardwood, Carpeted, Ceramic |
| FoundationType | Poured Concrete |
| HalfBathTotal | 1 |
| HeatingFuel | Natural Gas |
| HeatingType | Forced Air |
| StoriesTotal | 2 |
| SizeInterior | 2749.9767 - 2998.9751 Sqft |
| Type | House |
| UtilityWater | Municipal Water |
Parking
| Garage |
Land
| Acreage | No |
| FenceType | Fenced Yard |
| LandAmenities | Hospital, Park, Public Transit, Schools |
| Sewer | Sanitary Sewer |
| SizeDepth | 98 Ft ,4 In |
| SizeFrontage | 36 Ft ,1 In |
| SizeIrregular | 36.1 X 98.4 Ft |
| SizeTotalText | 36.1 X 98.4 Ft |
| ZoningDescription | Residential |
Rooms
| Level | Type | Length | Width | Dimensions |
|---|---|---|---|---|
| Second Level | Family Room | 3.97 m | 3.05 m | 3.97 m x 3.05 m |
| Second Level | Primary Bedroom | 5.8 m | 3.67 m | 5.8 m x 3.67 m |
| Second Level | Bedroom 2 | 3.97 m | 3.36 m | 3.97 m x 3.36 m |
| Second Level | Bedroom 3 | 3.67 m | 3.36 m | 3.67 m x 3.36 m |
| Second Level | Bedroom 4 | 3.97 m | 3.05 m | 3.97 m x 3.05 m |
| Basement | Recreational, Games Room | 8.27 m | 3.78 m | 8.27 m x 3.78 m |
| Main Level | Living Room | 4.46 m | 3.97 m | 4.46 m x 3.97 m |
| Main Level | Dining Room | 3.66 m | 3.54 m | 3.66 m x 3.54 m |
| Main Level | Kitchen | 3.85 m | 2.75 m | 3.85 m x 2.75 m |
| Main Level | Eating Area | 3.85 m | 2.75 m | 3.85 m x 2.75 m |
| Main Level | Family Room | 4.89 m | 4.58 m | 4.89 m x 4.58 m |
https://www.realtor.ca/real-estate/27981568/1019-urell-way-milton-1033-ha-harrison-1033-ha-harrison
Interested?
Contact us for more information
Asim Aleem
Broker
480 Eglinton Ave West
Mississauga, Ontario L5R 0G2

